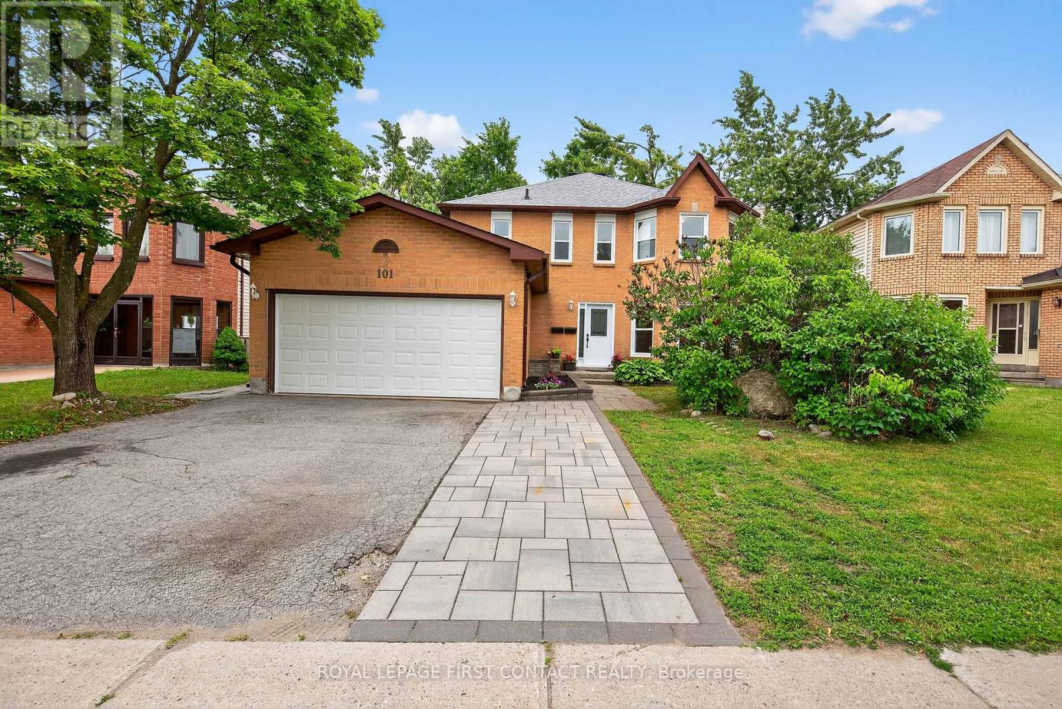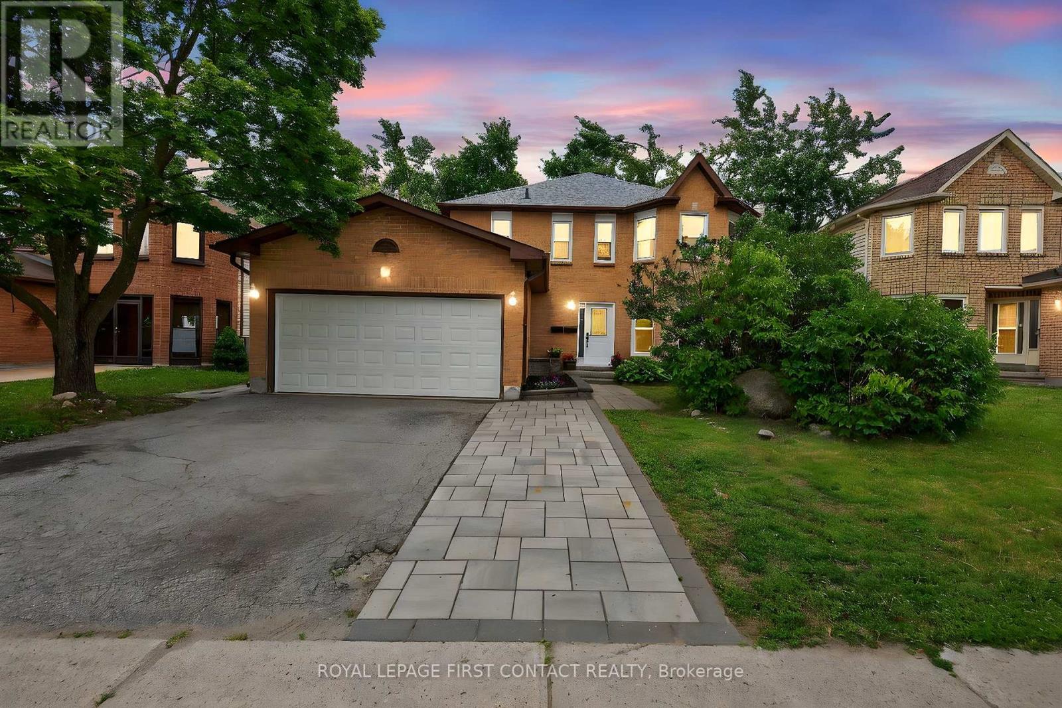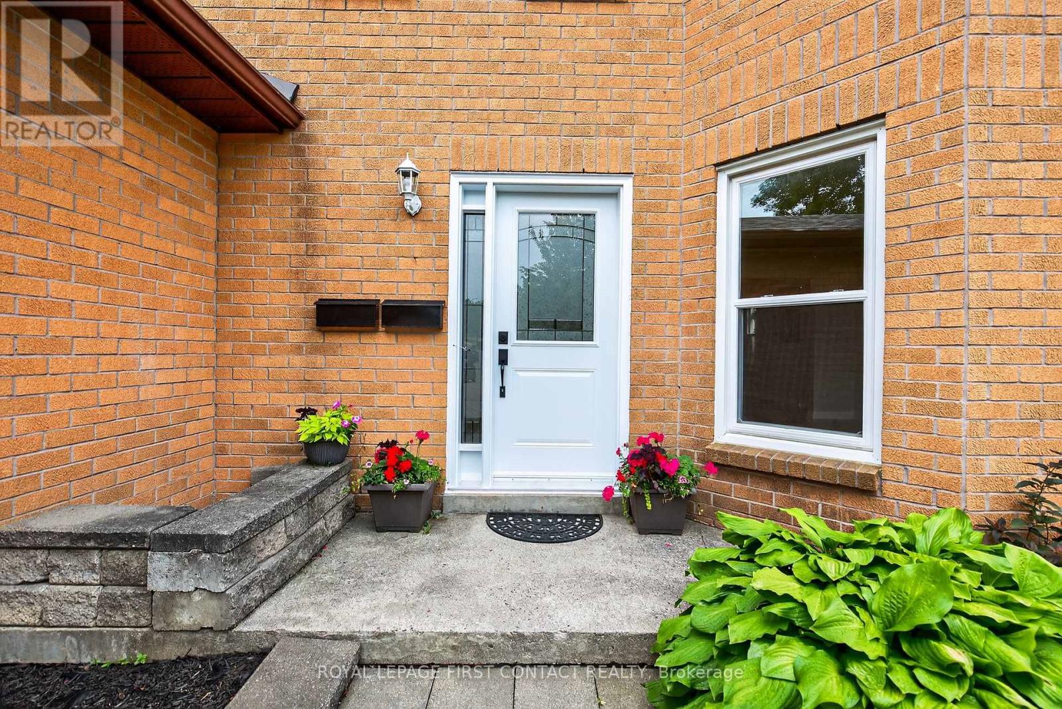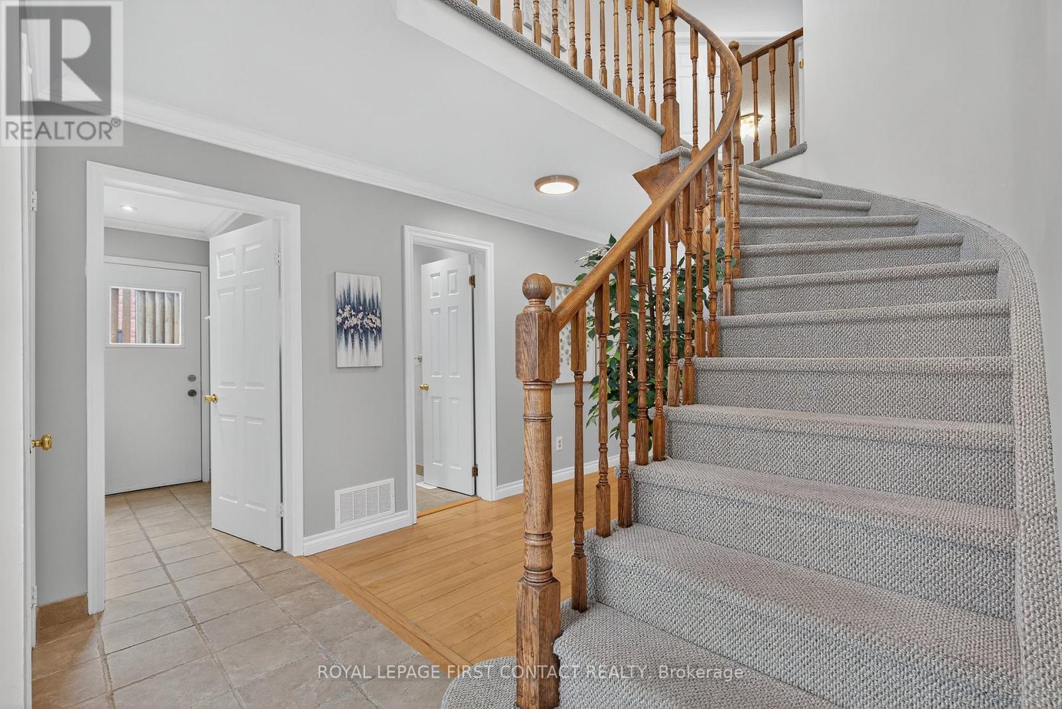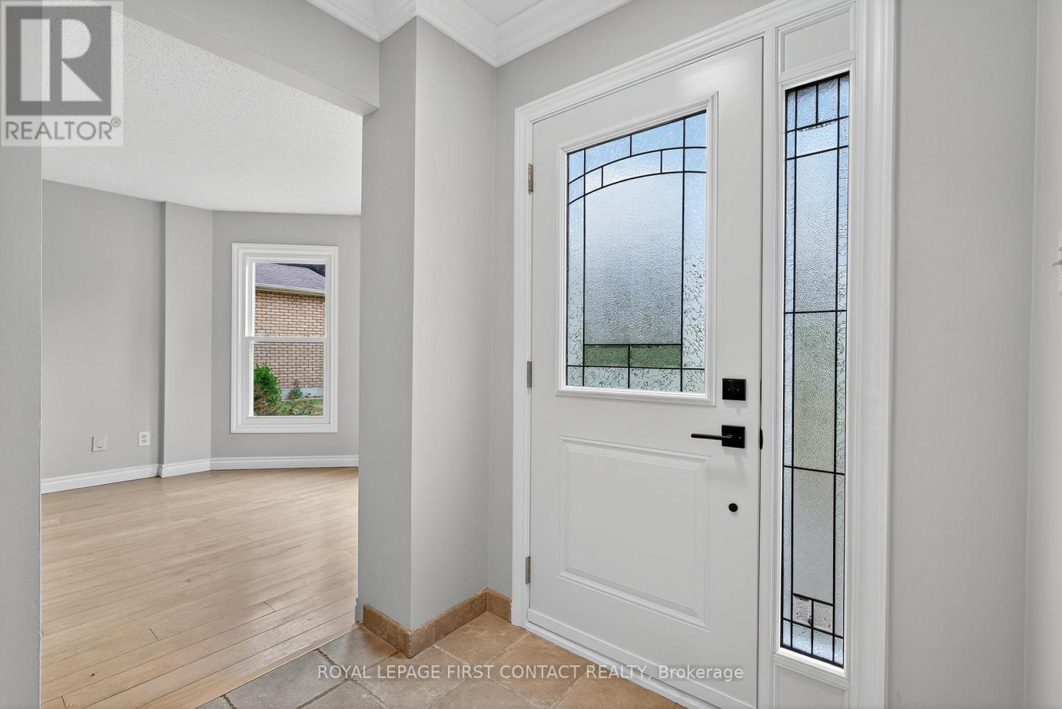101 Browning Trail Barrie, Ontario L4N 6J4
$939,900
Exceptional 2-Unit Duplex in the tranquil and family-friendly Letitia Heights area of Barrie. this beautifully upgraded 2-unit duplex presents a rare opportunity for comfortable multi-generational living or a savvy investment. This home is thoughtfully designed to meet the needs of modern families while offering the flexibility of a legal secondary suite. It features 4 large, sun-filled bedrooms, 3 bathrooms, including a primary retreat with a 5 piece ensuite bath. Large foyer flows with tons of space, Separate Dining and Family Rooms. Large functional kitchen on both level which making meal preparation or independent living a breeze; A double driveway plus two additional spots provide plenty of room for vehicles, accommodating family and visitors alike. This walk-out basement flows well with 2 bedrooms and own laundry on site, own backyard oasis. Own entrance ensures privacy and independence for all; upgrade includes: Roof(2024); Front door(2025);Washer and dryer on main(2024); Dishwasher main(2024); windows(2020); upstairs bathroom(2024)Ensuite shower(2020); Furnace(2019).AC(2019);Tankless tank(2019); Basement Legalization(2020). Entire house fresh painted (2025). With these upgrades, you can move in just with a peace of mind. Book your showing today. Open house 1-3pm 13th July. (id:50886)
Open House
This property has open houses!
1:00 pm
Ends at:3:00 pm
Property Details
| MLS® Number | S12278203 |
| Property Type | Single Family |
| Community Name | Letitia Heights |
| Parking Space Total | 5 |
Building
| Bathroom Total | 4 |
| Bedrooms Above Ground | 6 |
| Bedrooms Total | 6 |
| Amenities | Fireplace(s) |
| Appliances | Garage Door Opener Remote(s), Water Meter, Dishwasher, Dryer, Microwave, Two Stoves, Two Washers, Two Refrigerators |
| Basement Development | Finished |
| Basement Features | Apartment In Basement, Walk Out |
| Basement Type | N/a (finished) |
| Construction Style Attachment | Detached |
| Cooling Type | Central Air Conditioning |
| Exterior Finish | Brick Facing, Vinyl Siding |
| Fireplace Present | Yes |
| Fireplace Total | 1 |
| Foundation Type | Concrete |
| Half Bath Total | 1 |
| Heating Fuel | Natural Gas |
| Heating Type | Forced Air |
| Stories Total | 2 |
| Size Interior | 2,000 - 2,500 Ft2 |
| Type | House |
| Utility Water | Municipal Water |
Parking
| Attached Garage | |
| Garage |
Land
| Acreage | No |
| Sewer | Sanitary Sewer |
| Size Depth | 187 Ft |
| Size Frontage | 49 Ft ,3 In |
| Size Irregular | 49.3 X 187 Ft |
| Size Total Text | 49.3 X 187 Ft |
| Zoning Description | R2 |
Rooms
| Level | Type | Length | Width | Dimensions |
|---|---|---|---|---|
| Second Level | Bedroom 3 | 3.35 m | 3.96 m | 3.35 m x 3.96 m |
| Second Level | Bedroom 4 | 3.47 m | 3.12 m | 3.47 m x 3.12 m |
| Second Level | Primary Bedroom | 4.06 m | 5.58 m | 4.06 m x 5.58 m |
| Second Level | Bathroom | 2.74 m | 4.26 m | 2.74 m x 4.26 m |
| Second Level | Bedroom 2 | 5.5 m | 4.43 m | 5.5 m x 4.43 m |
| Basement | Kitchen | 7.74 m | 6.1 m | 7.74 m x 6.1 m |
| Basement | Bedroom | 3.14 m | 2.8 m | 3.14 m x 2.8 m |
| Basement | Bedroom 2 | 3 m | 3.92 m | 3 m x 3.92 m |
| Basement | Laundry Room | 1 m | 1 m | 1 m x 1 m |
| Ground Level | Foyer | 3 m | 5.95 m | 3 m x 5.95 m |
| Ground Level | Kitchen | 3.27 m | 3.92 m | 3.27 m x 3.92 m |
| Ground Level | Dining Room | 3.5 m | 3.92 m | 3.5 m x 3.92 m |
| Ground Level | Living Room | 3.35 m | 5.55 m | 3.35 m x 5.55 m |
| Ground Level | Family Room | 8.34 m | 4.64 m | 8.34 m x 4.64 m |
| Ground Level | Bathroom | 2.43 m | 1.52 m | 2.43 m x 1.52 m |
| Ground Level | Laundry Room | 2.13 m | 1.82 m | 2.13 m x 1.82 m |
Contact Us
Contact us for more information
Grace Gao
Salesperson
www.gracegaohomes.com/
299 Lakeshore Drive #100, 100142 &100423
Barrie, Ontario L4N 7Y9
(705) 728-8800
(705) 722-5684

