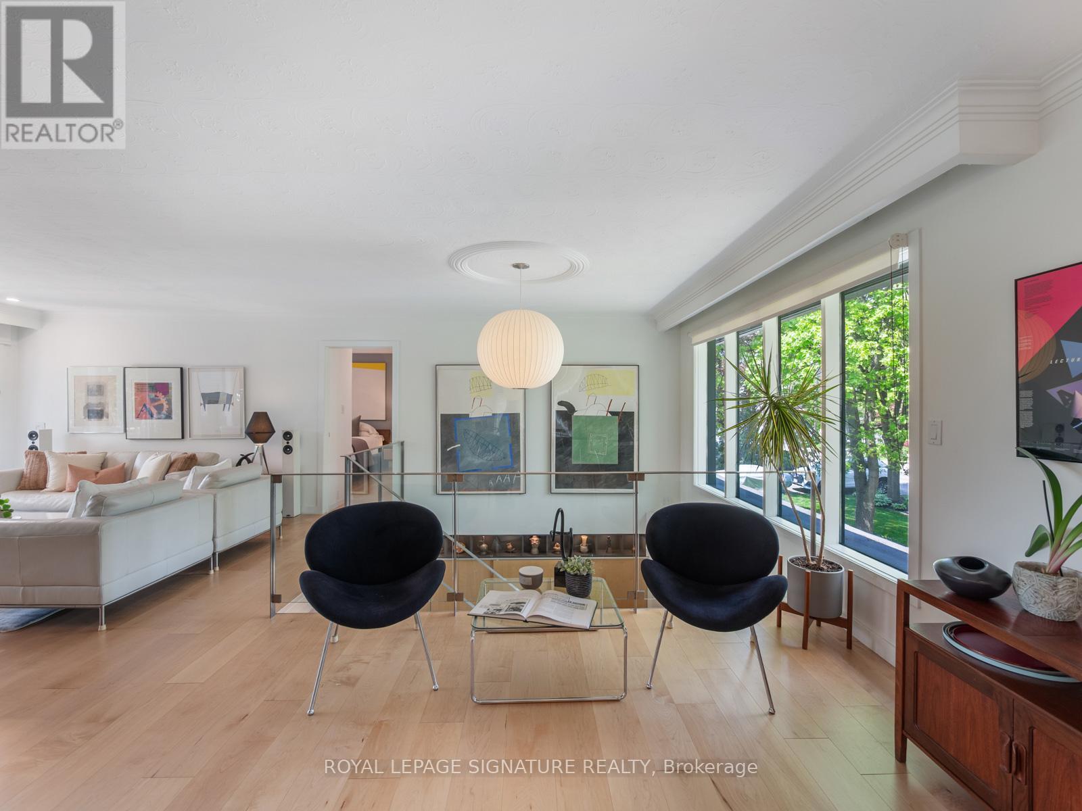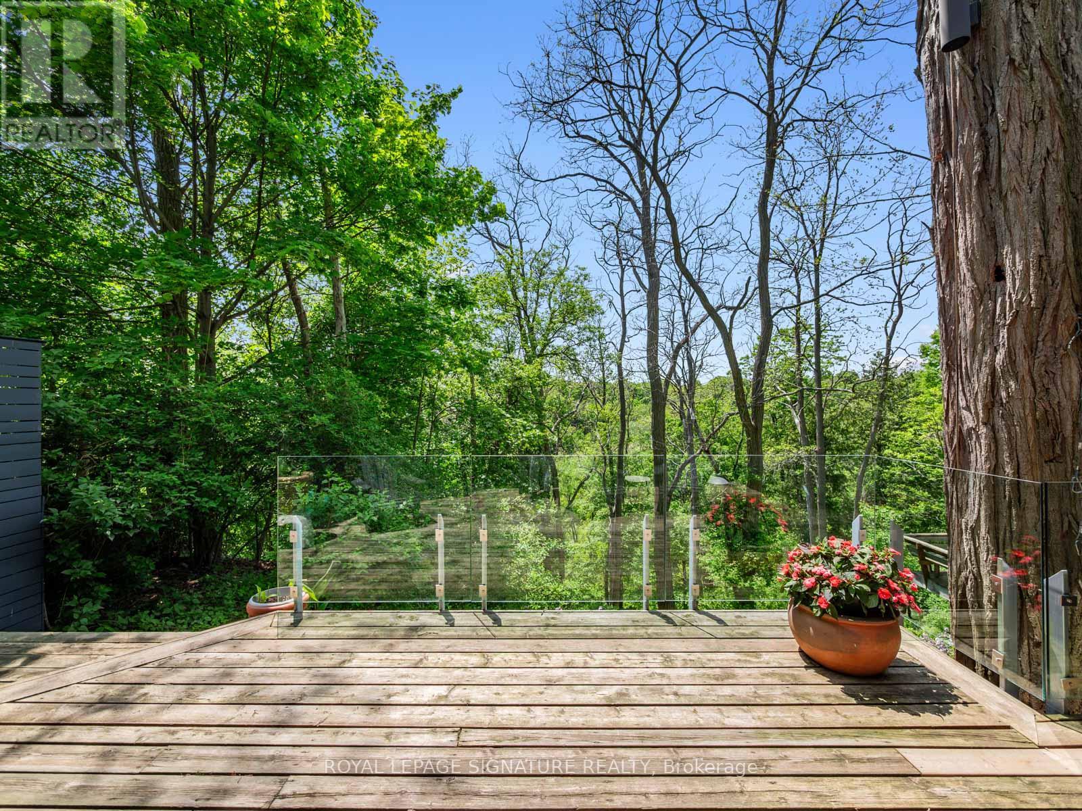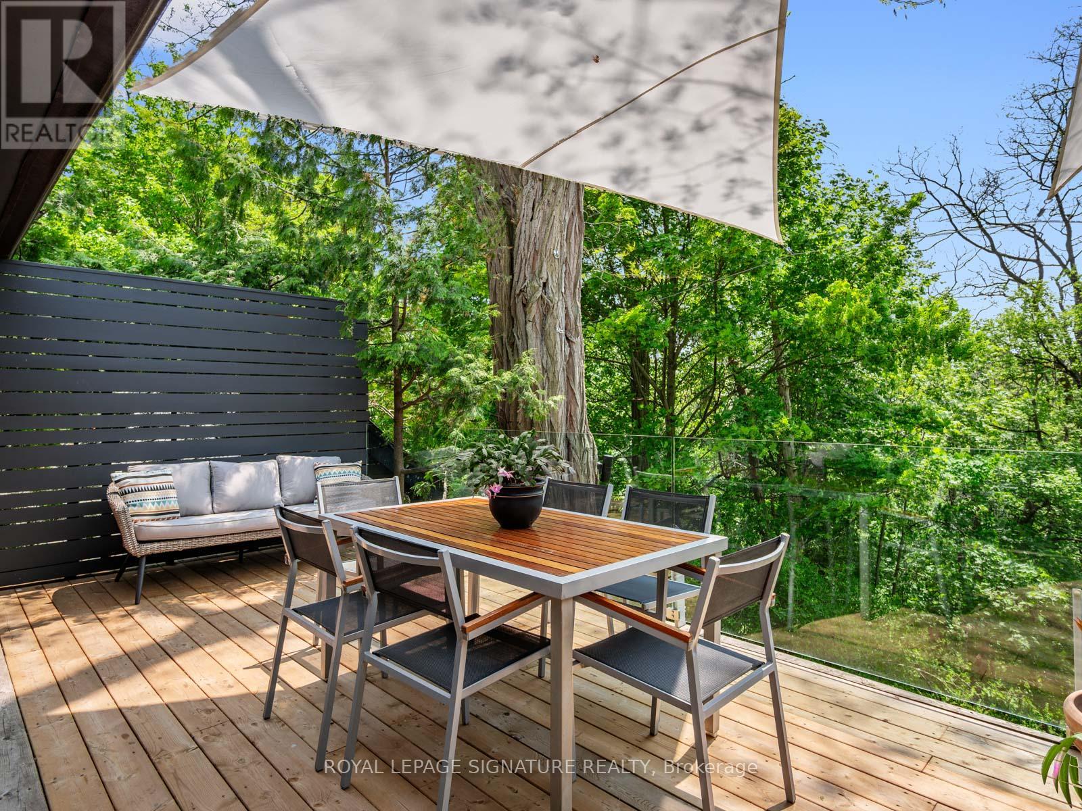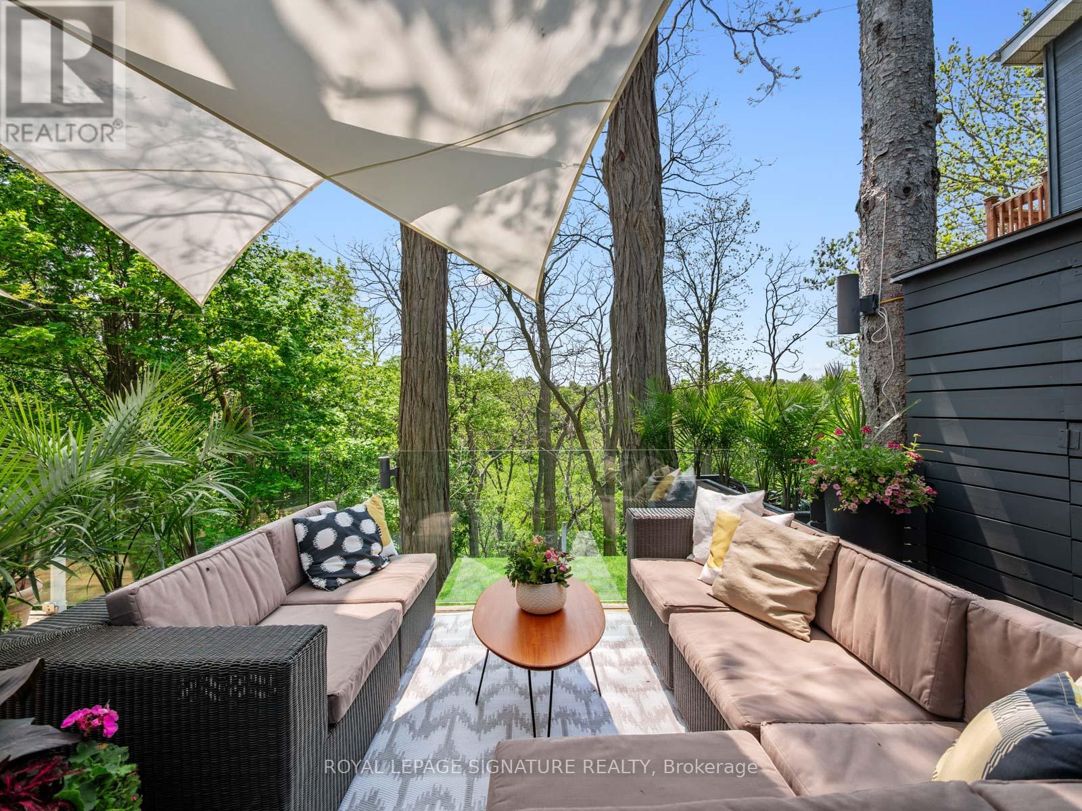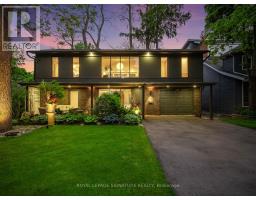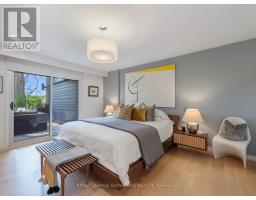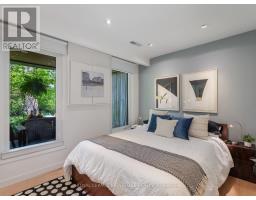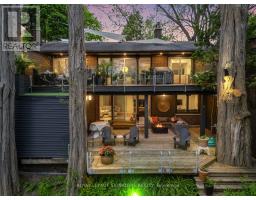101 Colonel Danforth Trail Toronto, Ontario M1C 1P8
$1,448,800
Nestled on a quiet, mature tree-lined street and backing onto a stunning west-facing ravine, this one-of-a-kind home truly feels like a treehouse retreat. With complete privacy, breathtaking views from every room, and enormous windows that flood the space with natural light, every season becomes a living painting -- and daily wildlife sightings only add to the magic. Extensively and thoughtfully renovated, this unique 2-storey home features 3 bedrooms, 2 spa-like luxury bathrooms, and a chef-inspired kitchen with custom cabinetry, quartz countertops and stainless steel appliances. The open-concept upper level includes a bright living room with a cozy fireplace and walkout to an expansive upper deck, a spacious dining area, and the renovated kitchen. The primary bedroom offers a custom, wall-to-wall closet, an additional walk-in closet, and a luxurious, 5-piece ensuite with a walk-in shower, soaker tub and double sink vanity. The main level is equally impressive, with a cozy family room and second fireplace, walkout to a lower deck, renovated 3-piece bathroom, 2 additional bedrooms, laundry room, and direct access to the fully insulated garage. Perfect for entertaining, the outdoor space features upper (35 ft by 13 ft) and lower (24 ft by 27 ft) decks, four custom-built-in storage centres, and peaceful sunset views. There is plenty of room for parking in the insulated single car garage and private, newly-paved 6-car driveway. Renovated top to bottom with an extensive list of updates this turnkey home is a rare offering that blends nature, luxury, and privacy seamlessly. Enjoy the best of outdoor living with nearby trails along the Waterfront, Colonel Danforth Park, and Rouge National Park. Local highlights include Adams Park, tennis courts, boat launches, and top-rated schools. Excursions outside the neighbourhood are made easy with the Rouge Hill GO Train, TTC, Kingston Road and 401 close-by. (id:50886)
Open House
This property has open houses!
2:00 pm
Ends at:4:00 pm
Property Details
| MLS® Number | E12194148 |
| Property Type | Single Family |
| Community Name | Centennial Scarborough |
| Features | Irregular Lot Size |
| Parking Space Total | 7 |
Building
| Bathroom Total | 2 |
| Bedrooms Above Ground | 3 |
| Bedrooms Total | 3 |
| Amenities | Fireplace(s) |
| Appliances | Blinds, Dishwasher, Dryer, Garage Door Opener, Microwave, Hood Fan, Stove, Washer, Refrigerator |
| Construction Style Attachment | Detached |
| Cooling Type | Central Air Conditioning |
| Exterior Finish | Brick, Steel |
| Fireplace Present | Yes |
| Fireplace Total | 2 |
| Flooring Type | Hardwood |
| Foundation Type | Block, Slab |
| Heating Fuel | Natural Gas |
| Heating Type | Forced Air |
| Stories Total | 2 |
| Size Interior | 2,000 - 2,500 Ft2 |
| Type | House |
| Utility Water | Municipal Water |
Parking
| Garage |
Land
| Acreage | No |
| Sewer | Sanitary Sewer |
| Size Depth | 188 Ft |
| Size Frontage | 50 Ft |
| Size Irregular | 50 X 188 Ft ; South Lot Line Is Irregular |
| Size Total Text | 50 X 188 Ft ; South Lot Line Is Irregular |
| Zoning Description | Stunning West-facing Lot Backing To The Ravine! |
Rooms
| Level | Type | Length | Width | Dimensions |
|---|---|---|---|---|
| Main Level | Foyer | 2.75 m | 2.15 m | 2.75 m x 2.15 m |
| Main Level | Family Room | 3.5 m | 5.11 m | 3.5 m x 5.11 m |
| Main Level | Bedroom | 2.55 m | 5.53 m | 2.55 m x 5.53 m |
| Main Level | Bedroom | 3.52 m | 3.15 m | 3.52 m x 3.15 m |
| Main Level | Bathroom | 2.19 m | 2.04 m | 2.19 m x 2.04 m |
| Main Level | Laundry Room | 1.52 m | 1.94 m | 1.52 m x 1.94 m |
| Upper Level | Bathroom | 3.23 m | 4.24 m | 3.23 m x 4.24 m |
| Upper Level | Living Room | 4.75 m | 5.27 m | 4.75 m x 5.27 m |
| Upper Level | Dining Room | 3.37 m | 5.7 m | 3.37 m x 5.7 m |
| Upper Level | Kitchen | 4.7 m | 3.22 m | 4.7 m x 3.22 m |
| Upper Level | Primary Bedroom | 4.84 m | 4.22 m | 4.84 m x 4.22 m |
Contact Us
Contact us for more information
Jill Fewster-Yan
Broker
jillsteam.ca/
www.facebook.com/jillsteam
twitter.com/JillsTEAMrlps
ca.linkedin.com/pub/jill-fewster-yan/36/a08/485
8 Sampson Mews Suite 201 The Shops At Don Mills
Toronto, Ontario M3C 0H5
(416) 443-0300
(416) 443-8619
Jennifer Gibson
Salesperson
jillsteam.ca/
8 Sampson Mews Suite 201 The Shops At Don Mills
Toronto, Ontario M3C 0H5
(416) 443-0300
(416) 443-8619












