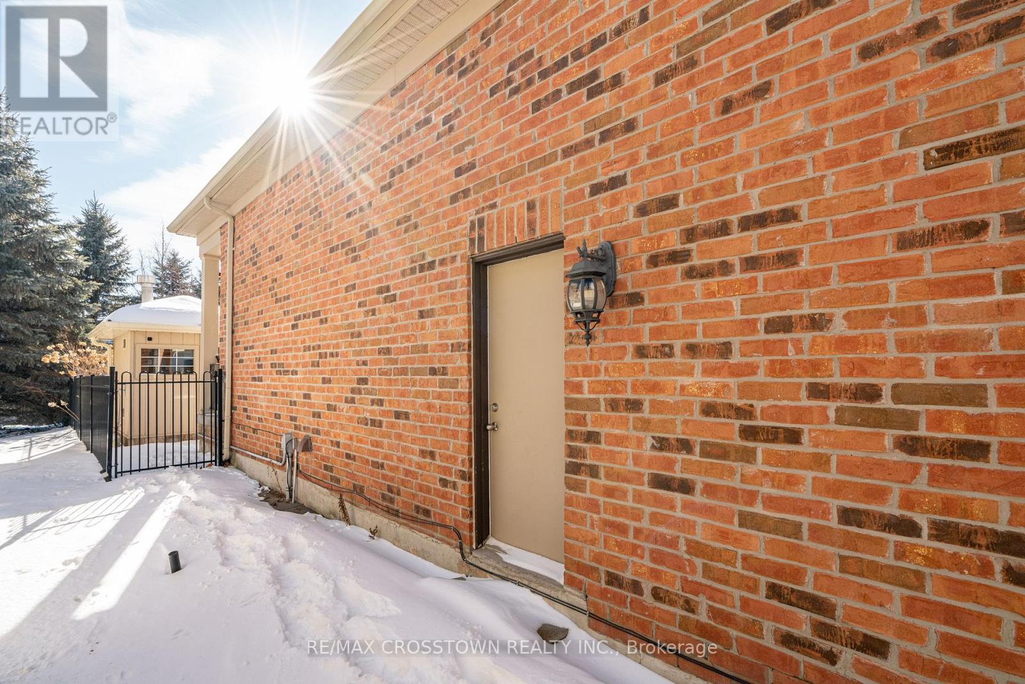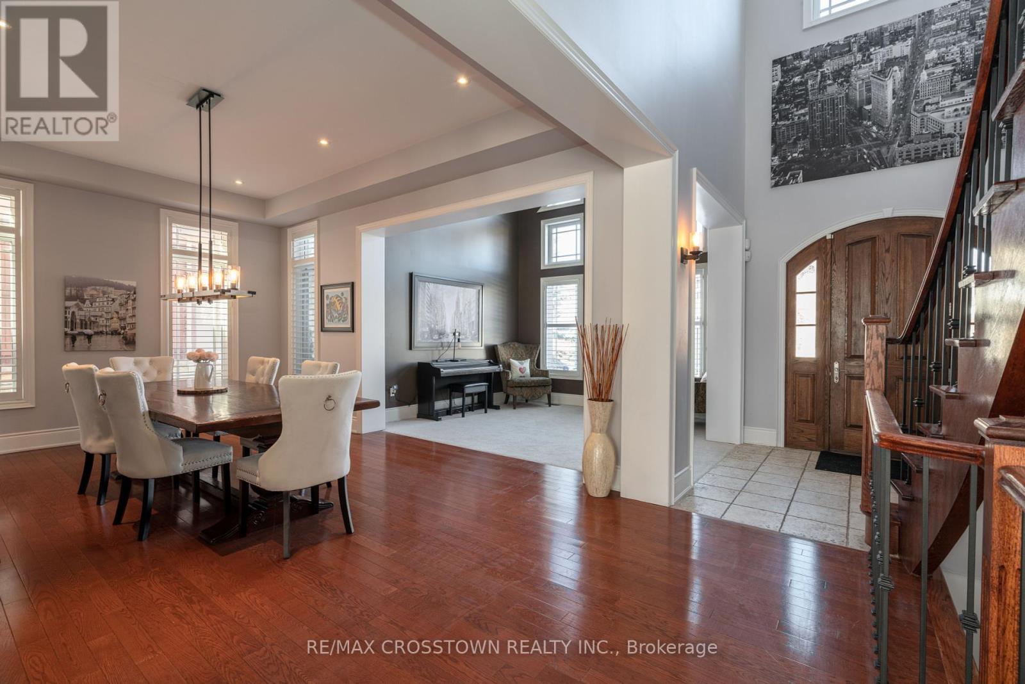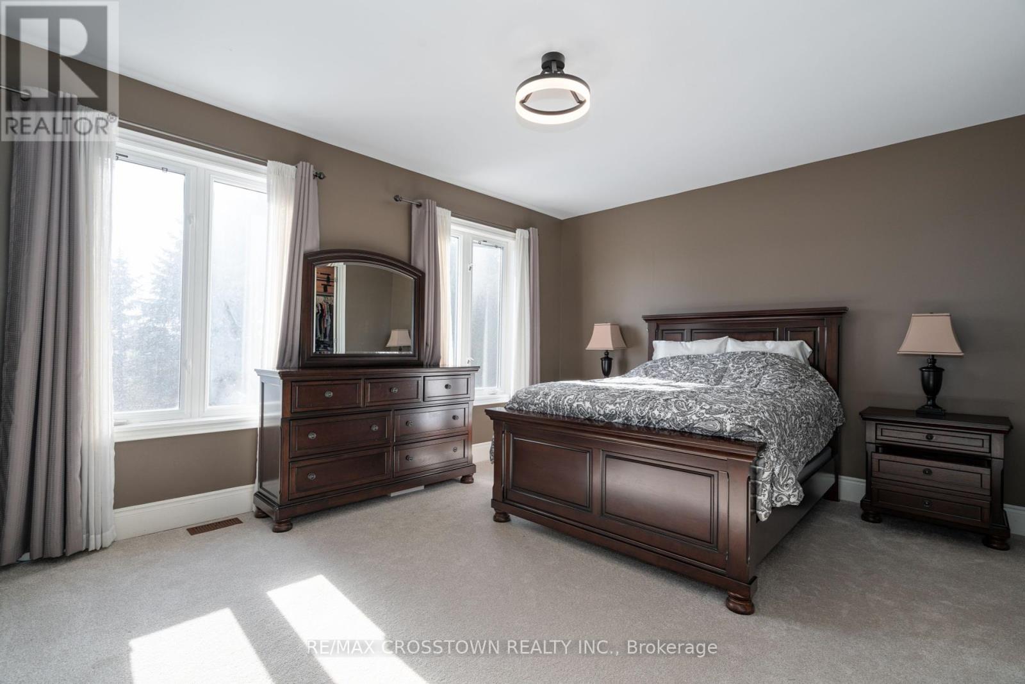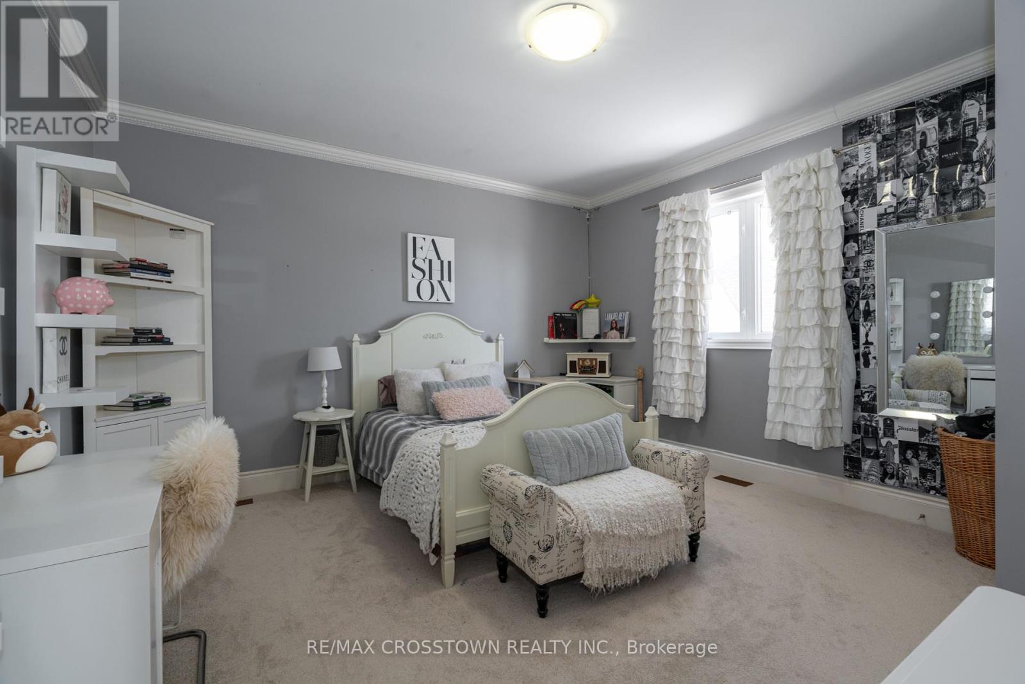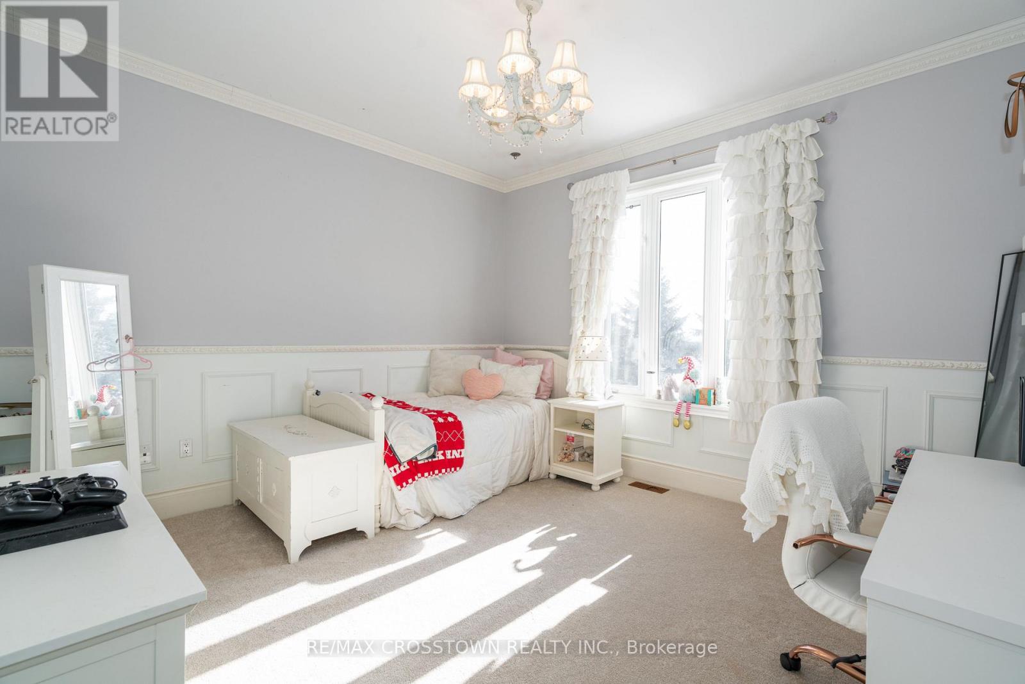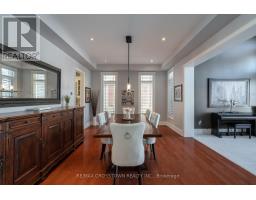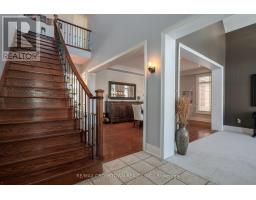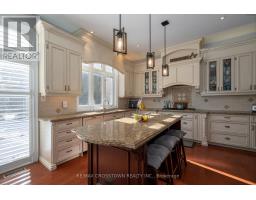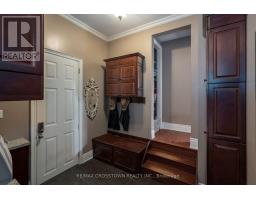101 Country Club Drive King, Ontario L7B 1M4
$2,299,000Maintenance, Parcel of Tied Land
$697 Monthly
Maintenance, Parcel of Tied Land
$697 MonthlyWelcome to 101 Country Club Drive located in the exclusive gated community of King Valley Estates. This 4 bedroom, 6 bath home, features a professionally designed and landscaped, southern exposure yard, with hot tub and large inground pool with deck jets and new pool heater in 2023. Fully finished basement . Main floor has 10' ceilings and 2nd floor 9' ceilings. California shutters throughout main floor, new insulated garage doors and openers in 2021,new hot water tank 2020,natural gas BBQ hookup, new A/C August 2024.This exclusive resort like development features these amenities: community pool, tennis court, fitness- gym, clubhouse, meeting room and access to the prestigious King Valley Golf Course. Water & Sewage $276.44 + Maintenance Fee (POTL) $697.00 includes garbage collection, fees associated with clubhouse & community pool, entry gate, grass cutting and snow removal of roads ( driveway & front step is an annual addon paid to landscape company ) **** EXTRAS **** PROPERTY MGMT: MANAGEMENT GROUP INC.905 727 3371 email: johanne@managementgroup.ca (id:50886)
Property Details
| MLS® Number | N11951626 |
| Property Type | Single Family |
| Community Name | Rural King |
| Parking Space Total | 6 |
| Pool Type | Inground Pool |
Building
| Bathroom Total | 6 |
| Bedrooms Above Ground | 4 |
| Bedrooms Total | 4 |
| Appliances | Garage Door Opener Remote(s), Central Vacuum, Garage Door Opener, Hot Tub, Window Coverings |
| Basement Development | Finished |
| Basement Type | N/a (finished) |
| Construction Style Attachment | Detached |
| Cooling Type | Central Air Conditioning |
| Exterior Finish | Stone, Brick |
| Fireplace Present | Yes |
| Flooring Type | Hardwood |
| Foundation Type | Poured Concrete |
| Half Bath Total | 1 |
| Heating Fuel | Natural Gas |
| Heating Type | Forced Air |
| Stories Total | 2 |
| Size Interior | 3,000 - 3,500 Ft2 |
| Type | House |
| Utility Water | Community Water System |
Parking
| Attached Garage |
Land
| Acreage | No |
| Fence Type | Fenced Yard |
| Sewer | Sanitary Sewer |
| Size Depth | 151 Ft |
| Size Frontage | 57 Ft |
| Size Irregular | 57 X 151 Ft |
| Size Total Text | 57 X 151 Ft|under 1/2 Acre |
| Zoning Description | Residential |
Rooms
| Level | Type | Length | Width | Dimensions |
|---|---|---|---|---|
| Second Level | Primary Bedroom | 5.18 m | 3.95 m | 5.18 m x 3.95 m |
| Second Level | Bedroom 2 | 4.3 m | 4.33 m | 4.3 m x 4.33 m |
| Second Level | Bedroom 3 | 4 m | 3.6 m | 4 m x 3.6 m |
| Second Level | Bedroom 4 | 3.92 m | 3.88 m | 3.92 m x 3.88 m |
| Basement | Playroom | 2.81 m | 2.25 m | 2.81 m x 2.25 m |
| Basement | Recreational, Games Room | 13.42 m | 9.45 m | 13.42 m x 9.45 m |
| Ground Level | Kitchen | 7 m | 4.25 m | 7 m x 4.25 m |
| Ground Level | Family Room | 5.25 m | 4.6 m | 5.25 m x 4.6 m |
| Ground Level | Living Room | 4 m | 3.45 m | 4 m x 3.45 m |
| Ground Level | Dining Room | 5.43 m | 3.93 m | 5.43 m x 3.93 m |
| Ground Level | Laundry Room | 3.65 m | 3.61 m | 3.65 m x 3.61 m |
https://www.realtor.ca/real-estate/27867956/101-country-club-drive-king-rural-king
Contact Us
Contact us for more information
Bruce Krutko
Salesperson
566 Bryne Drive Unit B1, 105880 &105965
Barrie, Ontario L4N 9P6
(705) 739-1000
(705) 739-1002







