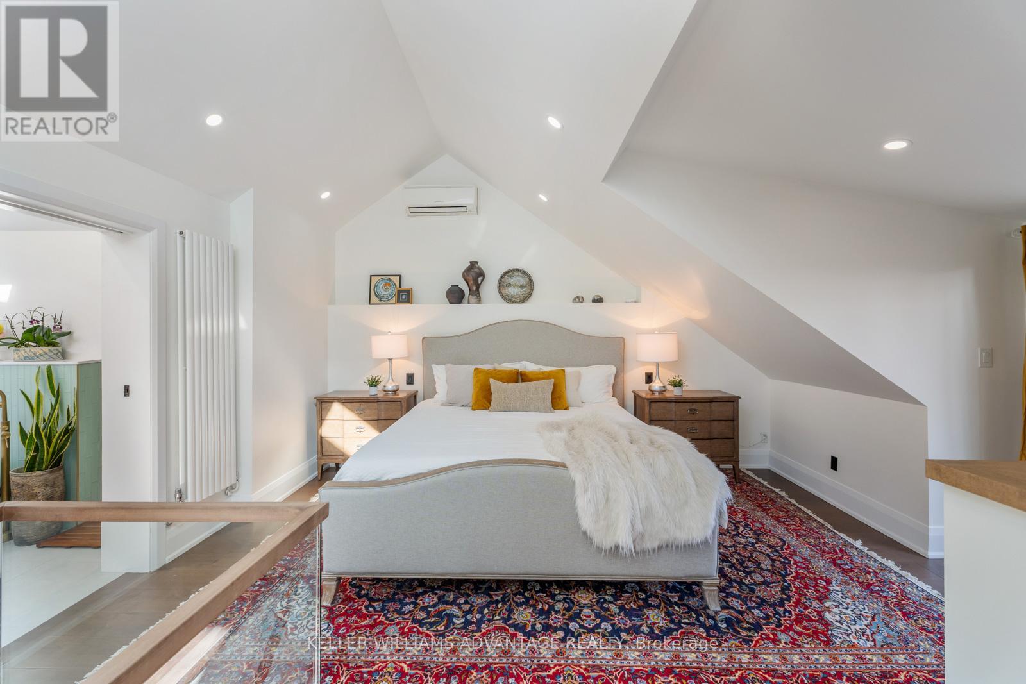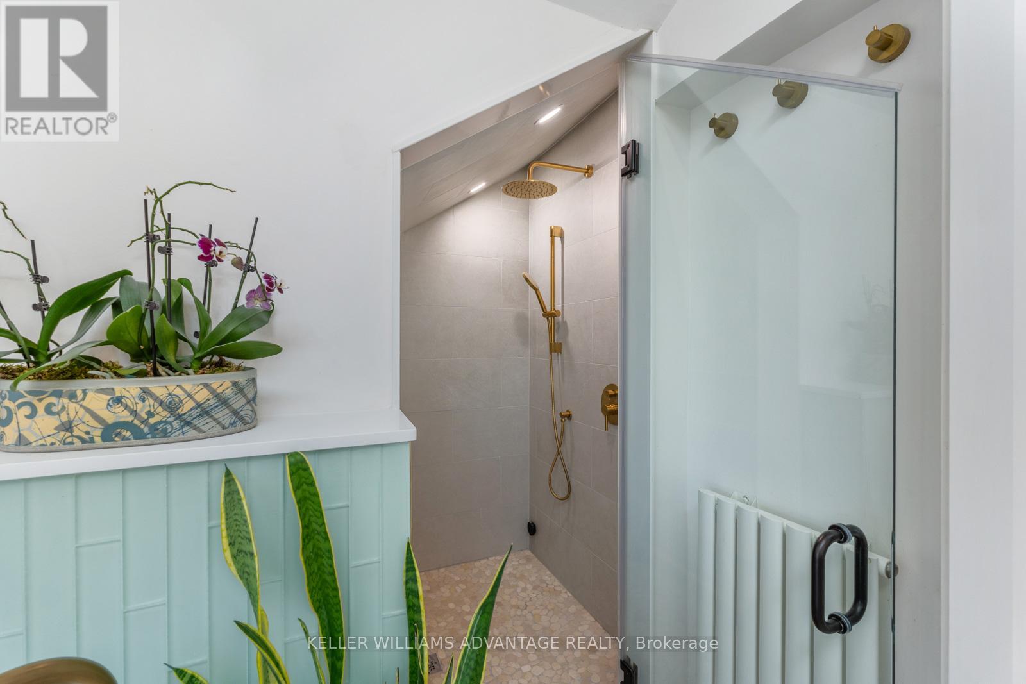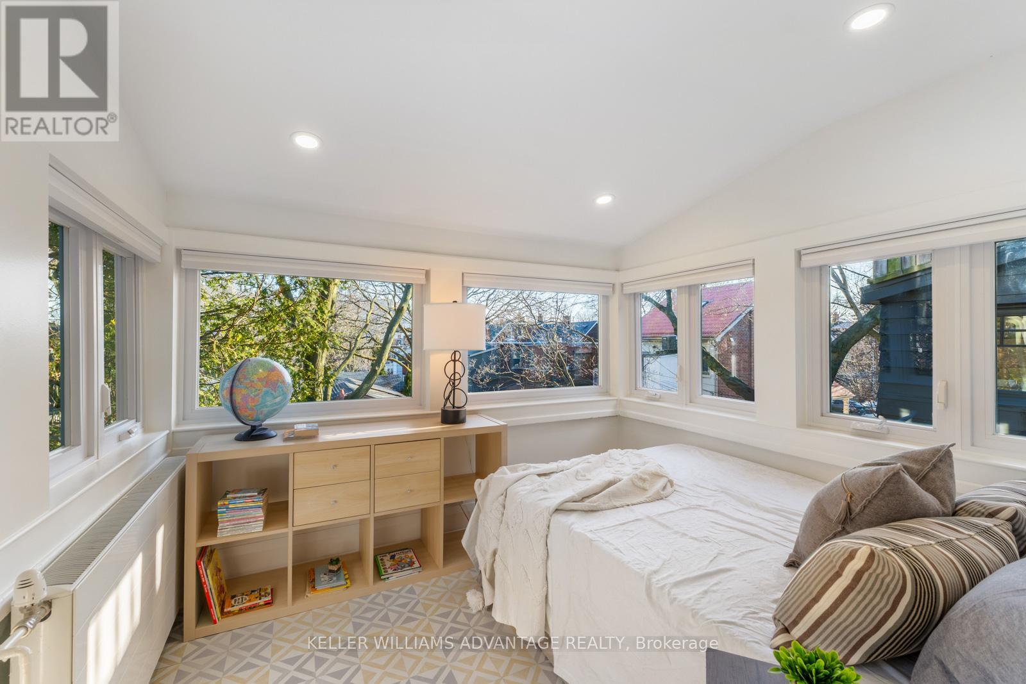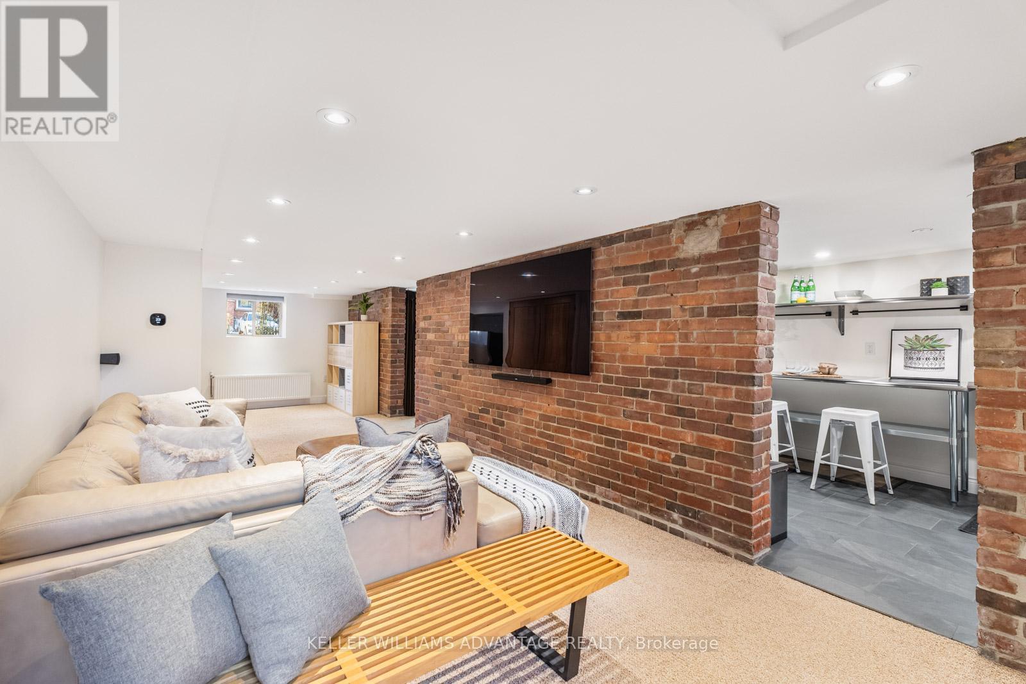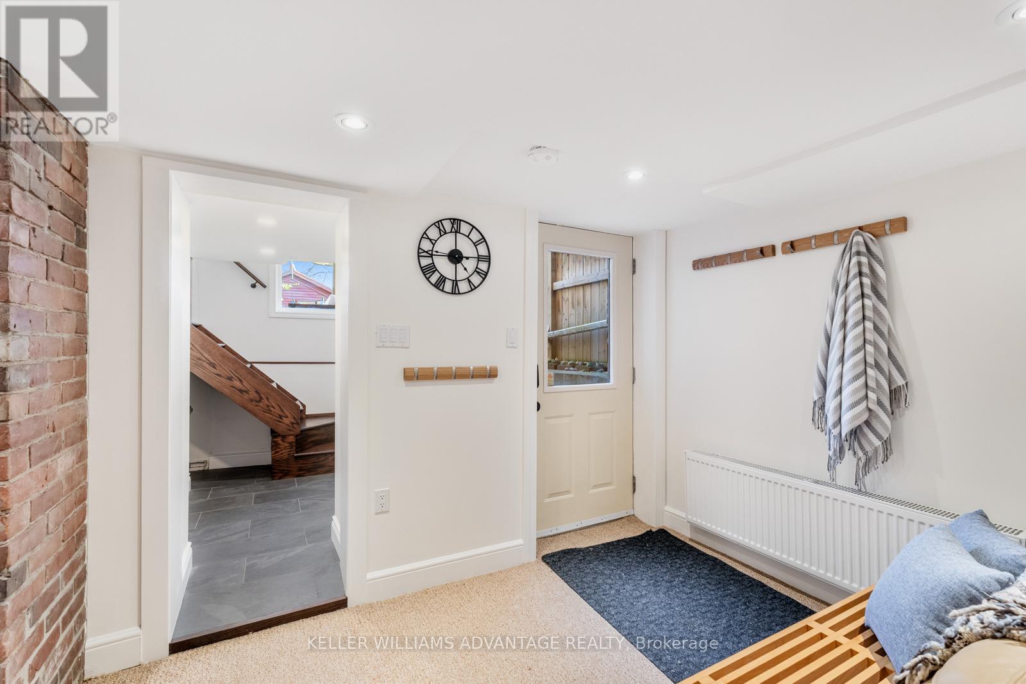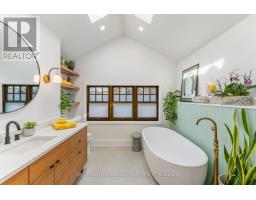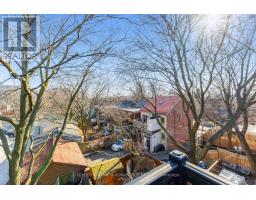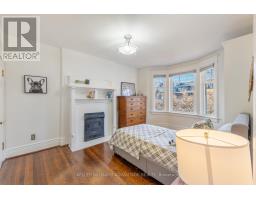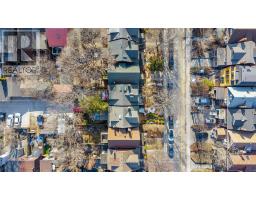101 Dixon Avenue Toronto, Ontario M4L 1N8
$2,499,000
Looking for a home that can accommodate even the busiest families? This stunning three-story detached gem in the Beach Triangle is exactly what you need! With ample space for everyone to spread out and enjoy their own area, this home is perfect for both relaxation and entertaining. The main floor is designed for hosting grand gatherings, featuring heated floors in the kitchen, pantry, and powder room. Plus, there's a hidden butlers pantry tucked away at the back of the kitchen for added convenience. Laundry day will feel like a breeze in the gorgeous laundry room, and the walk-out to the backyard enhances outdoor living. There's also a private, separate entrance to the basement-ideal if you're considering the potential for added income. The third-floor primary suite is a true retreat, boasting a spa-like bathroom with heated floors and a steam shower. Skylights brighten both the bedroom and washroom, and the spacious walk-in closet offers plenty of storage. A private deck completes the suite, offering stunning views of the fireworks at the Beach on Victoria Day and Canada Day. Blending timeless character with modern finishes, this home is truly one-of-a-kind. Large homes like this don't come around often-dont miss out on the opportunity to make it yours! (id:50886)
Open House
This property has open houses!
2:00 pm
Ends at:4:00 pm
Property Details
| MLS® Number | E12028398 |
| Property Type | Single Family |
| Community Name | The Beaches |
| Amenities Near By | Schools, Beach, Park, Place Of Worship, Public Transit |
| Parking Space Total | 1 |
| Structure | Porch |
Building
| Bathroom Total | 4 |
| Bedrooms Above Ground | 5 |
| Bedrooms Below Ground | 1 |
| Bedrooms Total | 6 |
| Age | 100+ Years |
| Appliances | Water Heater, Dishwasher, Dryer, Stove, Washer |
| Basement Development | Finished |
| Basement Features | Walk Out |
| Basement Type | N/a (finished) |
| Construction Style Attachment | Detached |
| Cooling Type | Wall Unit |
| Exterior Finish | Brick |
| Fireplace Present | Yes |
| Fireplace Total | 2 |
| Flooring Type | Hardwood |
| Foundation Type | Stone |
| Half Bath Total | 1 |
| Heating Fuel | Natural Gas |
| Heating Type | Heat Pump |
| Stories Total | 3 |
| Type | House |
| Utility Water | Municipal Water |
Parking
| No Garage |
Land
| Acreage | No |
| Fence Type | Fenced Yard |
| Land Amenities | Schools, Beach, Park, Place Of Worship, Public Transit |
| Sewer | Sanitary Sewer |
| Size Depth | 100 Ft |
| Size Frontage | 24 Ft ,8 In |
| Size Irregular | 24.67 X 100 Ft |
| Size Total Text | 24.67 X 100 Ft |
Rooms
| Level | Type | Length | Width | Dimensions |
|---|---|---|---|---|
| Second Level | Bedroom | 2.86 m | 2.75 m | 2.86 m x 2.75 m |
| Second Level | Bedroom 2 | 3.99 m | 3.24 m | 3.99 m x 3.24 m |
| Second Level | Bedroom 3 | 3.62 m | 3.24 m | 3.62 m x 3.24 m |
| Second Level | Bedroom 4 | 2.77 m | 2.58 m | 2.77 m x 2.58 m |
| Second Level | Bathroom | 3.01 m | 1.55 m | 3.01 m x 1.55 m |
| Third Level | Bathroom | 4.11 m | 2.8 m | 4.11 m x 2.8 m |
| Third Level | Primary Bedroom | 5.99 m | 5.35 m | 5.99 m x 5.35 m |
| Basement | Bedroom | 3.33 m | 2.36 m | 3.33 m x 2.36 m |
| Basement | Living Room | 5.69 m | 2.94 m | 5.69 m x 2.94 m |
| Basement | Den | 2.96 m | 2.93 m | 2.96 m x 2.93 m |
| Basement | Laundry Room | 3.49 m | 2.31 m | 3.49 m x 2.31 m |
| Basement | Bathroom | 2.32 m | 1.46 m | 2.32 m x 1.46 m |
| Main Level | Living Room | 4.32 m | 3.62 m | 4.32 m x 3.62 m |
| Main Level | Kitchen | 4.73 m | 3.12 m | 4.73 m x 3.12 m |
| Main Level | Dining Room | 4.64 m | 3.4 m | 4.64 m x 3.4 m |
https://www.realtor.ca/real-estate/28044635/101-dixon-avenue-toronto-the-beaches-the-beaches
Contact Us
Contact us for more information
Christy Watt
Salesperson
1238 Queen St East Unit B
Toronto, Ontario M4L 1C3
(416) 465-4545
(416) 465-4533














