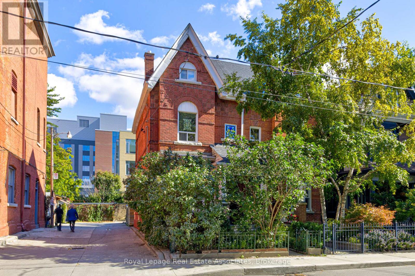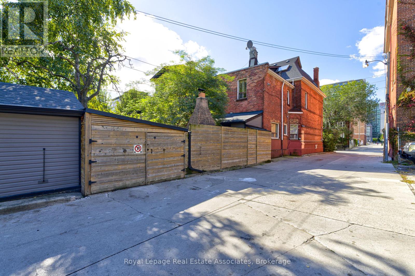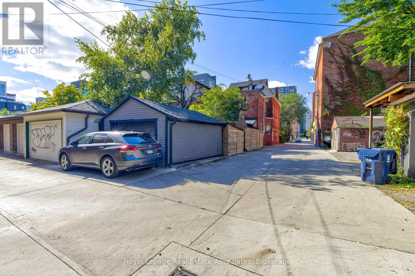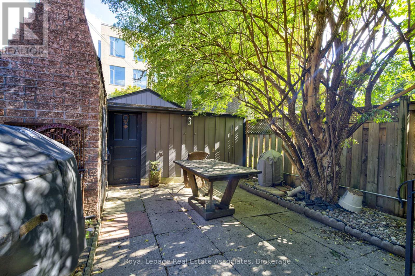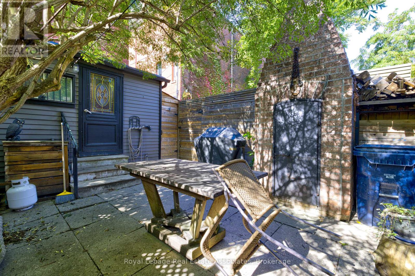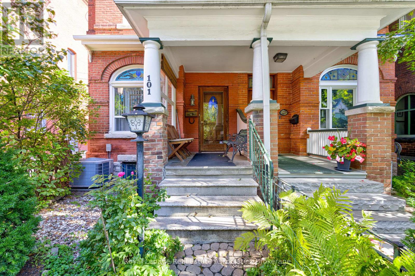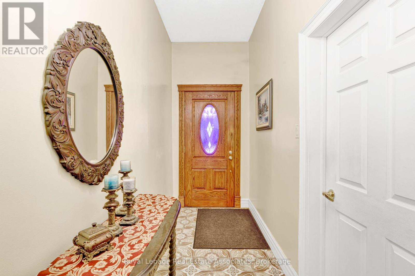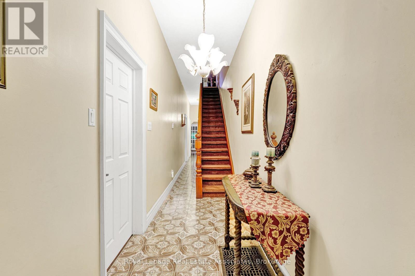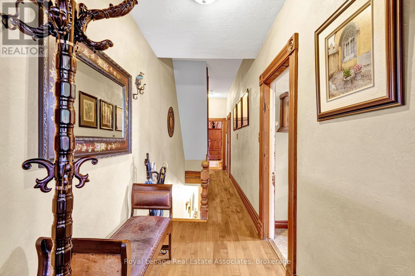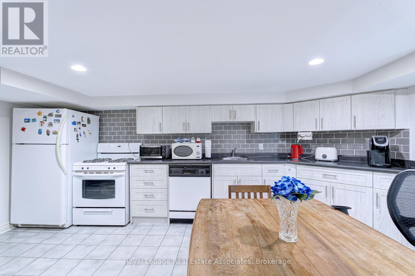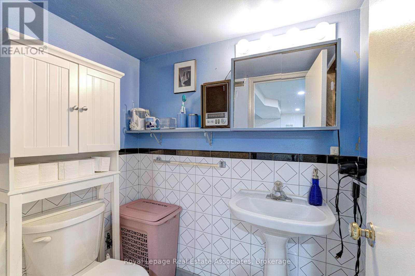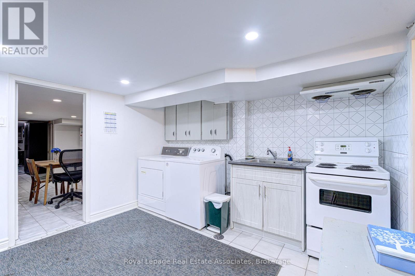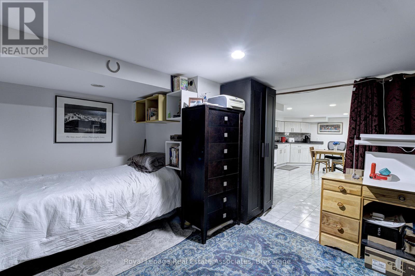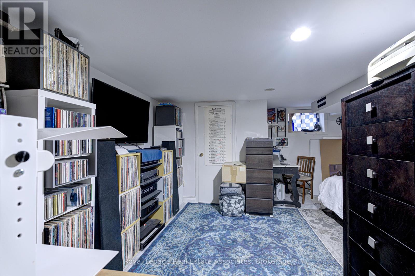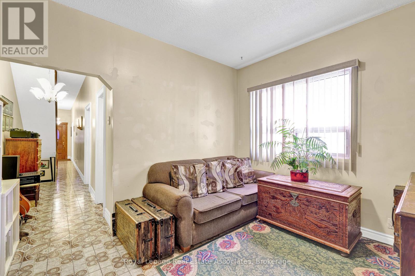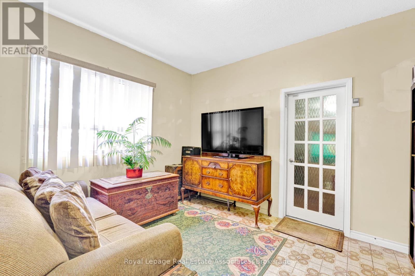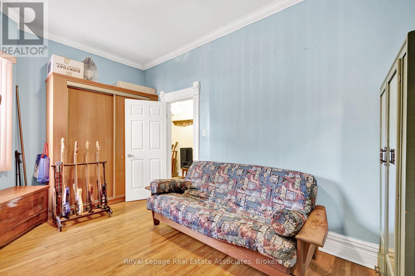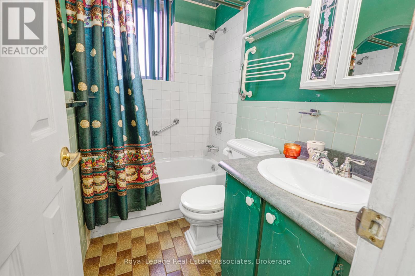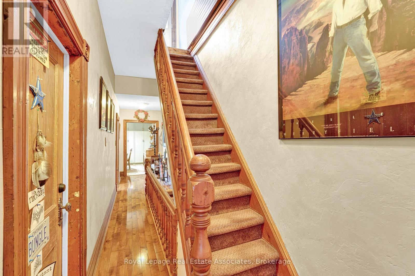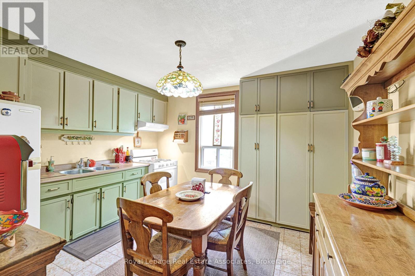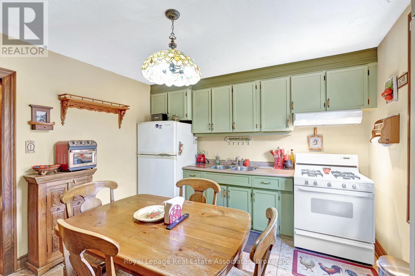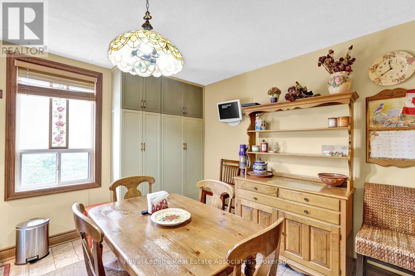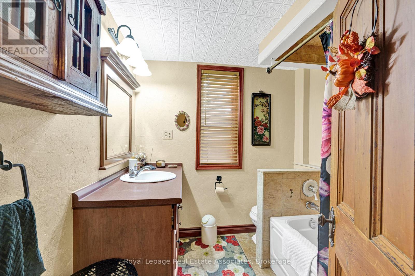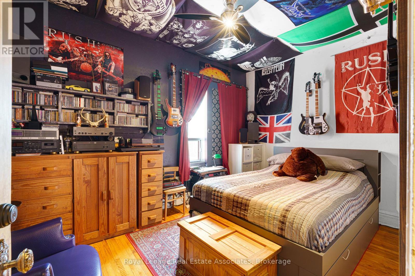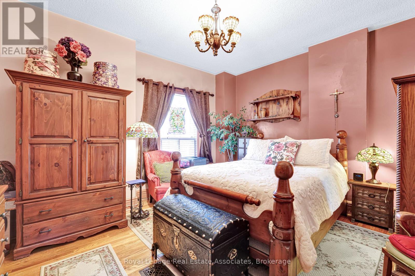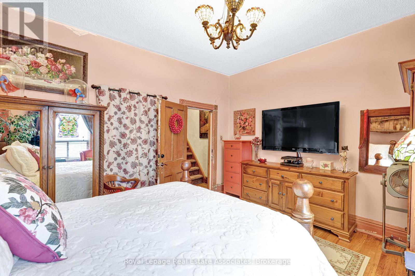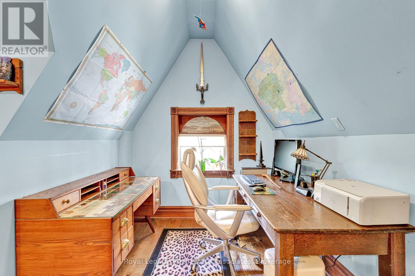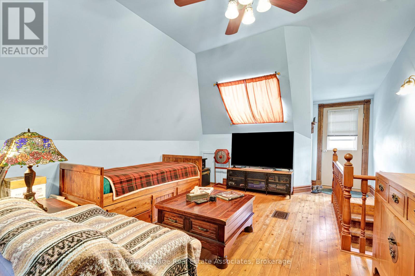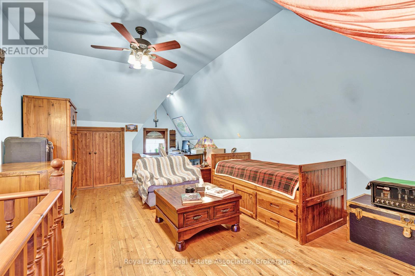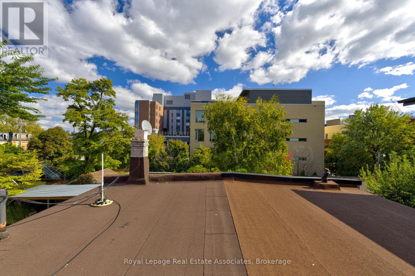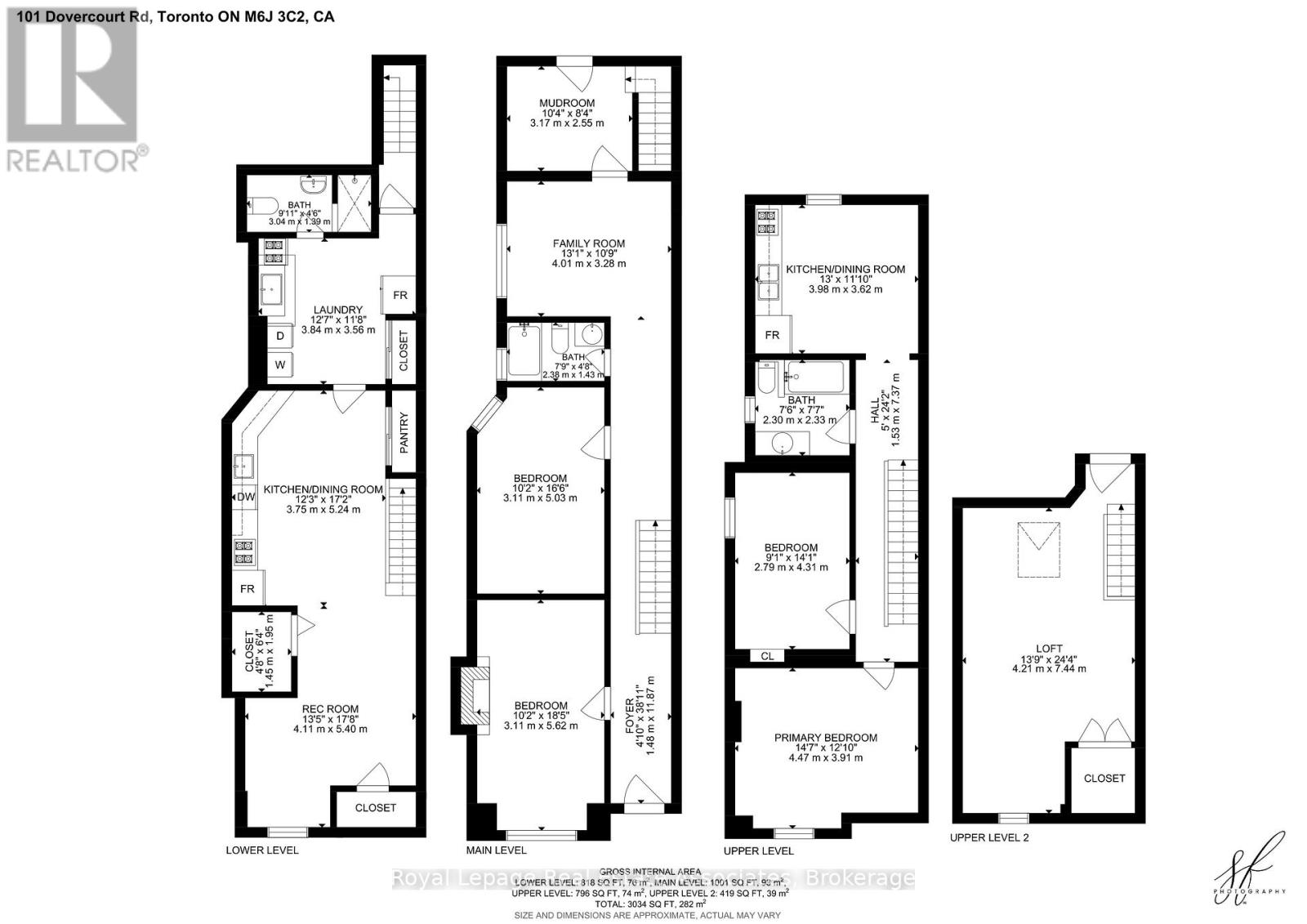101 Dovercourt Road Toronto, Ontario M6J 3C2
$1,799,900
Location! Location! Sitting in the Heart of "Little Portugal" amidst the Trendy Queen West Neighbourhood, with Boutique Shops, Cafe's and all Amenities within Walking Distance. Street Car at your Doorstep, Minutes to QEW Hiway, Lake Ontario Trails and Waterfront, Walk to Liberty Village, Trinity Bellwoods Park, Galleries, and King St Trendy Restaurants and Night Life. This Beautiful Turn of the Century DUPLEX Semi Detached with Double Brick Exterior. sits on a premium lot with Laneway Access to a 1 Car Garage with Parking Pad, and Covered Car Port - TOTAL 3 CAR PARKING. Garage could easily be Laneway House !Great INVESTMENT PROPERTY! The adorable front garden with large shade tree and perennials has a walkway leading you onto a spacious covered porch, perfect for a morning coffee, or relaxing in the evening. As you enter the home you are welcomed by a 10 foot Ceiling high- Large Foyer with Italian style painted ceramic floors; There is a Spacious and bright Main Floor Family w/ Wood Burning Fireplace, and Bay Window; Main floor Bedroom,, 4 pc Washroom and and Sitting Room which was a Kitchen originally - Rough In for Kitchen still accessible...easy to convert back and possibility to create a TRIPLEX. There is a back storage/mud room with Separate Entrance to Professionally Fully Finished Basement which features 1 Bedroom, Kitchen, Large Storage-Laundry Room, and 3 pc Washroom. Upper Level 2nd Level has Large Eat-In Kitchen with Lots of Storage; 4 pc Washroom and 2 Large Bedrooms with 9'8" Ceilings, Original Hardwood Floors throughout. The Attic Loft has endless possibilities; create an additional Bedroom, washroom and Living Space with a Door leading to Flat Roof - where a deck once existed. The home is in excellent condition, and has been family owned for over 50 years -Just move in. (id:50886)
Property Details
| MLS® Number | C12459050 |
| Property Type | Multi-family |
| Community Name | Little Portugal |
| Amenities Near By | Park, Public Transit, Schools |
| Community Features | Community Centre |
| Equipment Type | Water Heater |
| Parking Space Total | 3 |
| Rental Equipment Type | Water Heater |
Building
| Bathroom Total | 3 |
| Bedrooms Above Ground | 3 |
| Bedrooms Below Ground | 1 |
| Bedrooms Total | 4 |
| Age | 100+ Years |
| Appliances | Blinds, Dishwasher, Oven, Stove, Refrigerator |
| Basement Development | Finished |
| Basement Features | Separate Entrance |
| Basement Type | N/a, N/a (finished) |
| Cooling Type | Central Air Conditioning |
| Exterior Finish | Brick |
| Fireplace Present | Yes |
| Flooring Type | Hardwood, Ceramic |
| Foundation Type | Stone |
| Heating Fuel | Natural Gas |
| Heating Type | Forced Air |
| Stories Total | 3 |
| Size Interior | 2,000 - 2,500 Ft2 |
| Type | Duplex |
| Utility Water | Municipal Water |
Parking
| Detached Garage | |
| No Garage |
Land
| Acreage | No |
| Fence Type | Fenced Yard |
| Land Amenities | Park, Public Transit, Schools |
| Sewer | Sanitary Sewer |
| Size Depth | 128 Ft ,2 In |
| Size Frontage | 15 Ft ,8 In |
| Size Irregular | 15.7 X 128.2 Ft ; Irregular In Shape |
| Size Total Text | 15.7 X 128.2 Ft ; Irregular In Shape |
Rooms
| Level | Type | Length | Width | Dimensions |
|---|---|---|---|---|
| Second Level | Bedroom 2 | 4.47 m | 3.91 m | 4.47 m x 3.91 m |
| Second Level | Kitchen | 3.98 m | 3.62 m | 3.98 m x 3.62 m |
| Second Level | Bedroom 3 | 4.31 m | 2.79 m | 4.31 m x 2.79 m |
| Third Level | Loft | 7.44 m | 4.21 m | 7.44 m x 4.21 m |
| Basement | Utility Room | 9.47 m | 3.89 m | 9.47 m x 3.89 m |
| Basement | Bedroom | 5.73 m | 4.39 m | 5.73 m x 4.39 m |
| Basement | Kitchen | 4.86 m | 2.15 m | 4.86 m x 2.15 m |
| Main Level | Living Room | 5.62 m | 3.11 m | 5.62 m x 3.11 m |
| Main Level | Bedroom | 5.03 m | 3.11 m | 5.03 m x 3.11 m |
| Main Level | Sitting Room | 4.01 m | 3.28 m | 4.01 m x 3.28 m |
| Main Level | Mud Room | 3.17 m | 2.55 m | 3.17 m x 2.55 m |
Contact Us
Contact us for more information
Berta Monteiro
Salesperson
www.realestatebyberta.ca/
www.facebook.com/berta.monteiro.16/
1 3rd Ave
Orangeville, Ontario L9W 1G8
(905) 812-8123
(905) 812-8155

