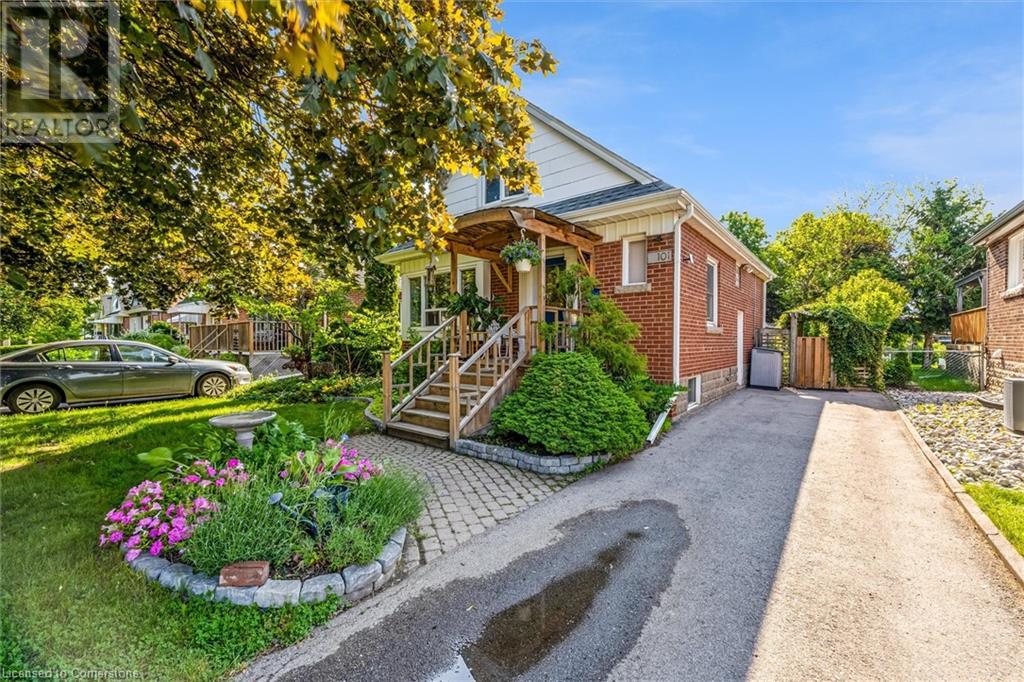101 Erin Avenue Hamilton, Ontario L8K 4W1
$659,900
Welcome to 101 Erin Avenue a beautifully maintained 1.5-storey home nestled on a quiet, tree-lined street in Hamiltons sought-after Rosedale neighbourhood. This inviting property offers the perfect blend of character, functionality, and comfort, ideal for families or first-time buyers looking to settle in a mature community with easy access to parks, schools, shopping, and transit.Step inside to discover a bright, open-concept main floor featuring a spacious living room and dining area, perfect for entertaining or relaxing with family. The kitchen offers ample cabinetry and overlooks the lush backyard a serene space with room to garden, play, or unwind. The main floor also includes a generous bedroom and full 4-piece bath, providing flexible living options. Upstairs, you will find two additional large bedrooms with plenty of natural light and cozy charm. The fully finished basement expands your living space even further, featuring a comfortable family room, a second full bathroom, and a convenient laundry area. With its friendly curb appeal and functional layout, 101 Erin Ave is ready to welcome you home. (id:50886)
Property Details
| MLS® Number | 40738124 |
| Property Type | Single Family |
| Amenities Near By | Park, Schools |
| Equipment Type | None |
| Parking Space Total | 2 |
| Rental Equipment Type | None |
Building
| Bathroom Total | 2 |
| Bedrooms Above Ground | 3 |
| Bedrooms Total | 3 |
| Appliances | Dishwasher, Dryer, Refrigerator, Washer, Gas Stove(s) |
| Basement Development | Partially Finished |
| Basement Type | Full (partially Finished) |
| Constructed Date | 1950 |
| Construction Style Attachment | Detached |
| Cooling Type | Central Air Conditioning |
| Exterior Finish | Aluminum Siding, Brick Veneer |
| Heating Fuel | Natural Gas |
| Heating Type | Forced Air |
| Stories Total | 2 |
| Size Interior | 1,190 Ft2 |
| Type | House |
| Utility Water | Municipal Water |
Land
| Acreage | No |
| Land Amenities | Park, Schools |
| Sewer | Municipal Sewage System |
| Size Depth | 120 Ft |
| Size Frontage | 40 Ft |
| Size Total Text | Under 1/2 Acre |
| Zoning Description | C |
Rooms
| Level | Type | Length | Width | Dimensions |
|---|---|---|---|---|
| Second Level | Bedroom | 13'5'' x 12'8'' | ||
| Second Level | Bedroom | 13'5'' x 12'8'' | ||
| Basement | Recreation Room | 15'10'' x 11'5'' | ||
| Basement | 3pc Bathroom | Measurements not available | ||
| Basement | Laundry Room | 8'4'' x 7'10'' | ||
| Main Level | Bedroom | 10'10'' x 9'1'' | ||
| Main Level | 4pc Bathroom | Measurements not available | ||
| Main Level | Kitchen | 11'1'' x 9'6'' | ||
| Main Level | Dining Room | 10'7'' x 9'11'' | ||
| Main Level | Living Room | 14'3'' x 10'9'' |
https://www.realtor.ca/real-estate/28423984/101-erin-avenue-hamilton
Contact Us
Contact us for more information
Mark Garrett
Salesperson
markgarrett.ca/
www.facebook.com/MarkGarrettRealEstate/
www.linkedin.com/in/mark-garrett-56a12a221/?originalSubdomain=ca
21 King Street W. Unit A 5th Floor
Hamilton, Ontario L8P 4W7
(866) 530-7737

















































































