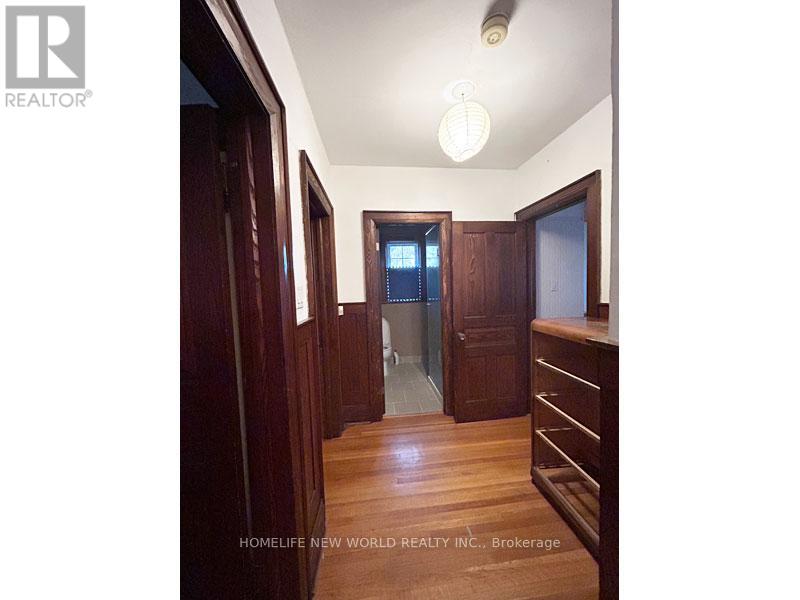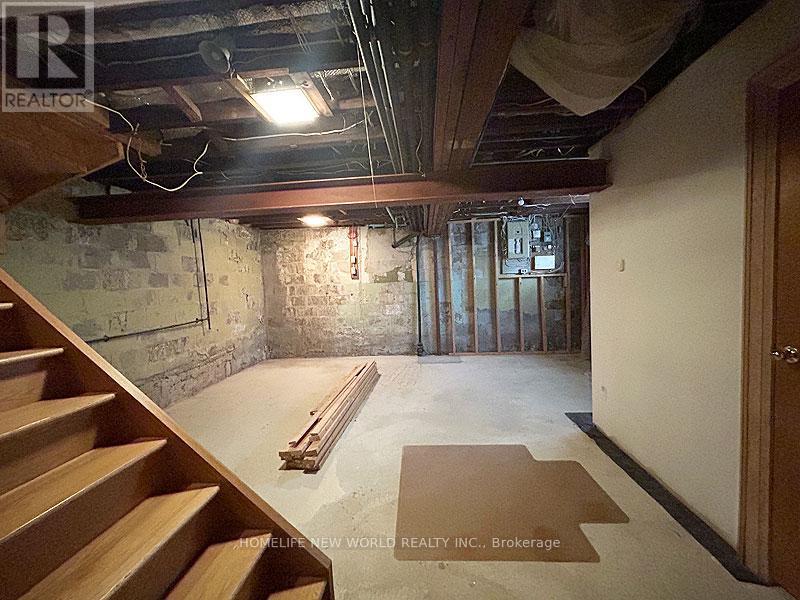101 Evelyn Avenue Toronto, Ontario M6P 2Z3
$1,499,990
In The Heart of the High Park North Neigbourhood. In The Catchment of Highly Rated Schools (Runnymede PS, Ursula Franklin Academy, Humberside C.I., Western Tech.). Short Walk to All Amenities, Bloor West Village, The Junction, High Park, Trendy Shops & Restaurants, Shopping, Libraries, Worship, Public Transit (Subways & Buses), Banking and more. Solid 2-Storey Brick House with Double Garage and Double Driveway Parking. Owned by The Same Family for About 40 Years. Corner House with 3 Sides Exposure Offering Great Amount of Natural Lighting. 200 amp Electrical Service for Your Green Vehicle. The House Is Sold ""As Is"" and Needs Some TLC. Wonderful Opportunity. **** EXTRAS **** Hydronic Heated Floor in Basement, Master Bedroom, 2nd Flr Washroom and the Perimeter of Garage with Their Own Thermostat Controls. 200 amp Electrical Service. Basement Ceiling Height Is About 7'4'' Except Where The Beam Is (6'8\"). (id:50886)
Property Details
| MLS® Number | W10404946 |
| Property Type | Single Family |
| Community Name | High Park North |
| Features | Irregular Lot Size, Carpet Free |
| ParkingSpaceTotal | 4 |
Building
| BathroomTotal | 2 |
| BedroomsAboveGround | 3 |
| BedroomsTotal | 3 |
| Appliances | Garage Door Opener Remote(s), Water Heater, Range, Microwave, Oven, Window Coverings |
| BasementDevelopment | Partially Finished |
| BasementType | Full (partially Finished) |
| ConstructionStyleAttachment | Detached |
| CoolingType | Central Air Conditioning |
| ExteriorFinish | Brick |
| FoundationType | Block |
| HeatingFuel | Natural Gas |
| HeatingType | Forced Air |
| StoriesTotal | 2 |
| SizeInterior | 1099.9909 - 1499.9875 Sqft |
| Type | House |
| UtilityWater | Municipal Water |
Parking
| Detached Garage |
Land
| Acreage | No |
| Sewer | Sanitary Sewer |
| SizeDepth | 68 Ft ,9 In |
| SizeFrontage | 25 Ft ,10 In |
| SizeIrregular | 25.9 X 68.8 Ft ; Irregular |
| SizeTotalText | 25.9 X 68.8 Ft ; Irregular|under 1/2 Acre |
Rooms
| Level | Type | Length | Width | Dimensions |
|---|---|---|---|---|
| Second Level | Bedroom | 6.17 m | 3.45 m | 6.17 m x 3.45 m |
| Second Level | Bedroom 2 | 3.73 m | 2.84 m | 3.73 m x 2.84 m |
| Second Level | Bedroom 3 | 3.18 m | 3.73 m | 3.18 m x 3.73 m |
| Second Level | Bathroom | 1.85 m | 1.78 m | 1.85 m x 1.78 m |
| Basement | Bathroom | 2.29 m | 1.93 m | 2.29 m x 1.93 m |
| Ground Level | Kitchen | 3.73 m | 2.06 m | 3.73 m x 2.06 m |
| Ground Level | Living Room | 6 m | 3.43 m | 6 m x 3.43 m |
| Ground Level | Dining Room | 3.07 m | 3.73 m | 3.07 m x 3.73 m |
Interested?
Contact us for more information
Jane Zhou
Broker
201 Consumers Rd., Ste. 205
Toronto, Ontario M2J 4G8

































