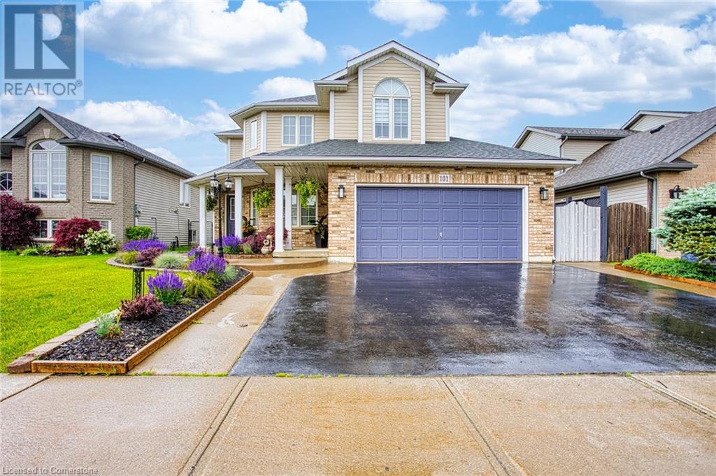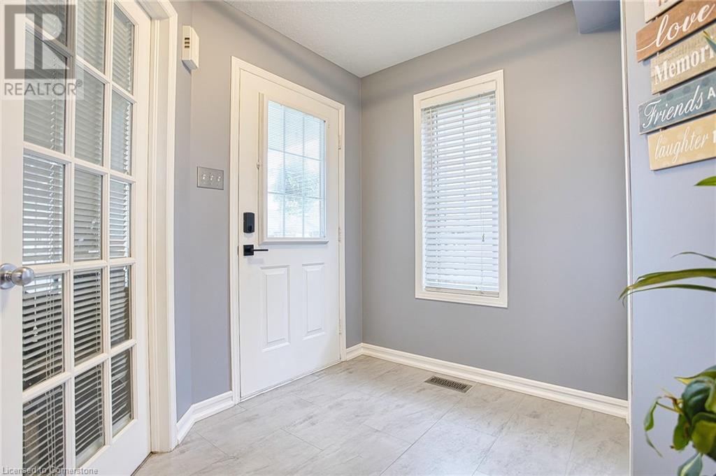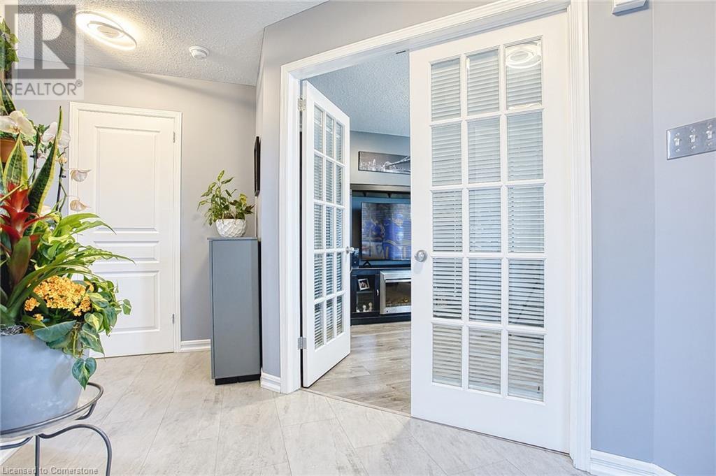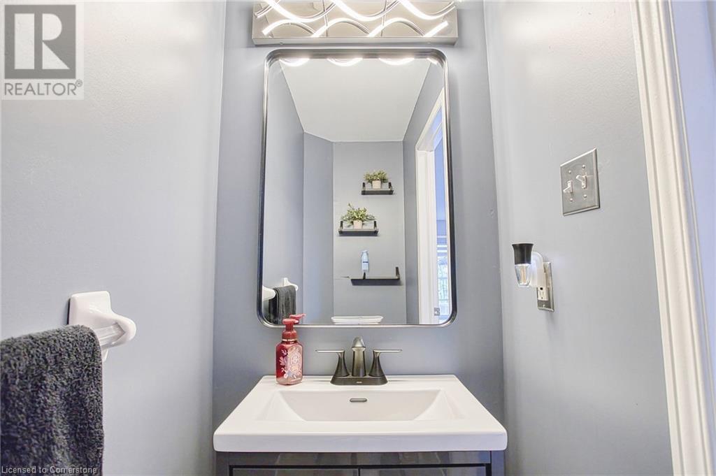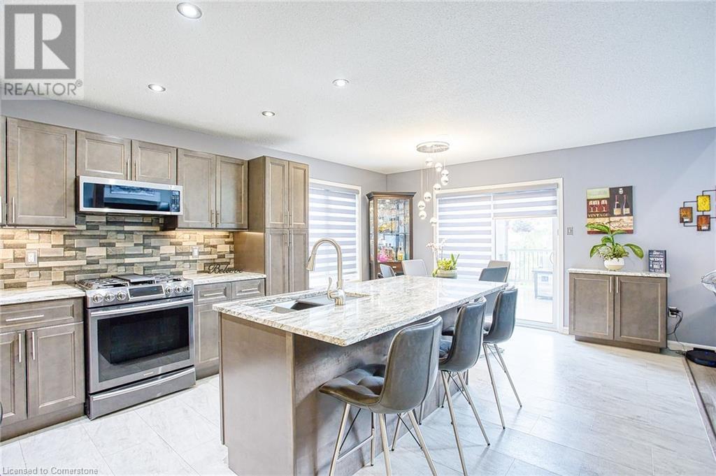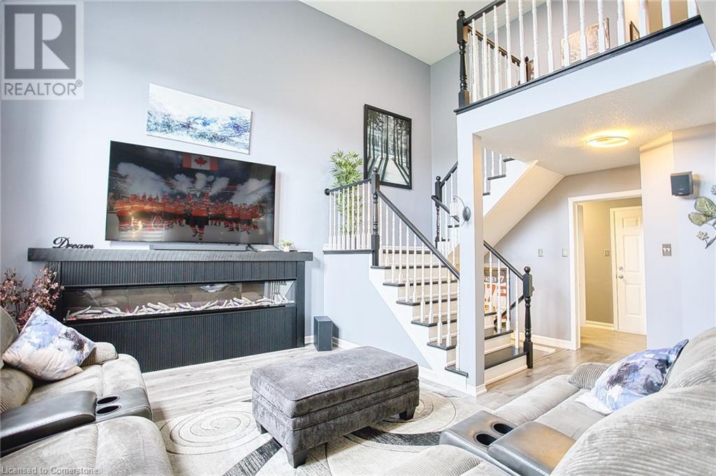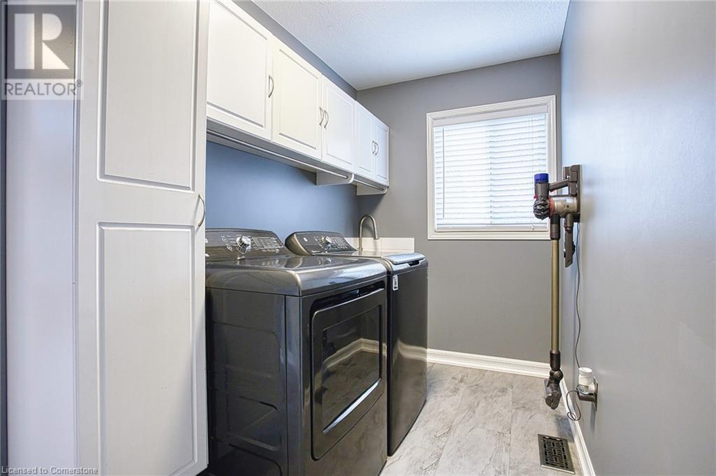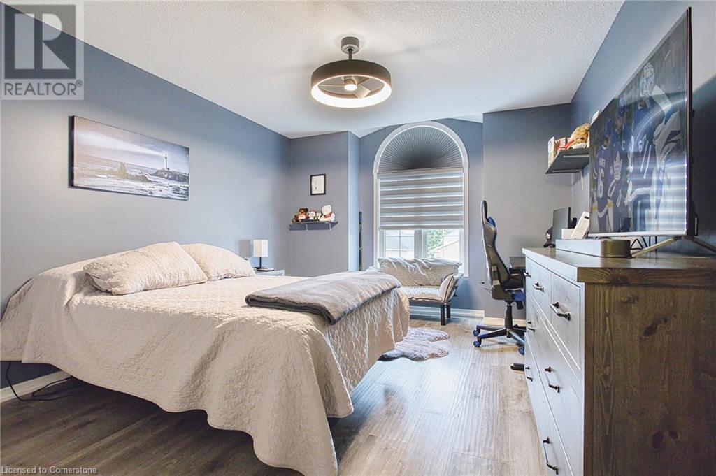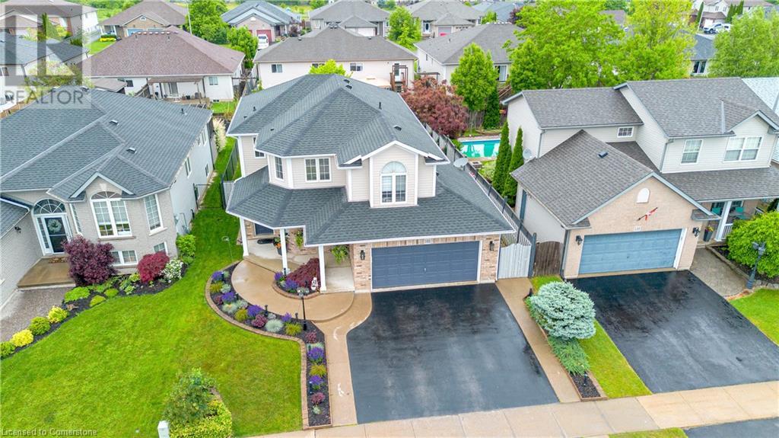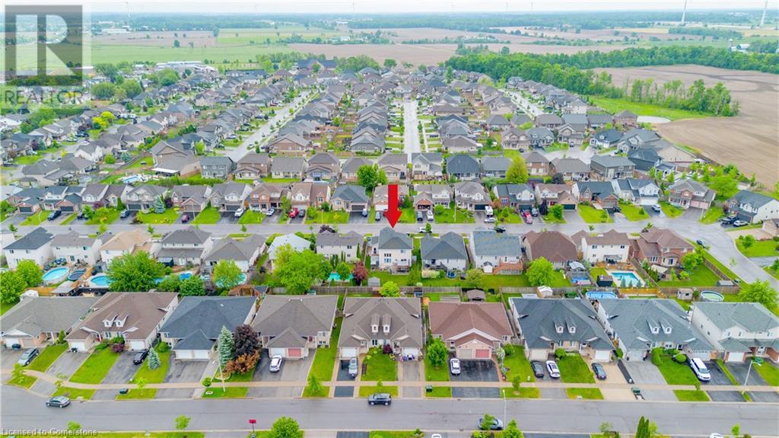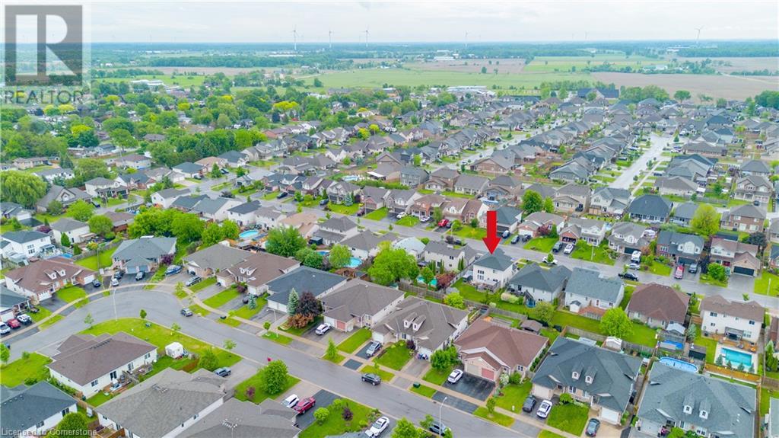101 Golden Acres Drive Smithville, Ontario L0R 2A0
$974,900
Welcome to 101 Golden Acres Drive — a beautifully updated home nestled in one of Smithville’s most sought-after and family-friendly neighbourhoods. Surrounded by modern homes and a strong sense of community, this property offers the perfect blend of comfort, style, and future potential. Inside, you’ll find a thoughtfully laid-out floor plan featuring an abundance of natural light and contemporary finishes throughout. The kitchen has been tastefully updated with sleek cabinetry, quality appliances, and plenty of prep space — ideal for cooking and entertaining. The bathrooms have also been modernized, along with new flooring throughout the home, giving it a fresh, cohesive feel from top to bottom. The living and dining areas flow seamlessly, making the space feel open and inviting, while the generous-sized bedrooms offer plenty of room for the whole family. The unfinished basement provides an incredible opportunity to add your own touch — whether it’s a rec room, gym, or home office. Step outside and fall in love with the expansive, fully fenced backyard featuring a large deck and a secondary seating area — perfect for relaxing evenings, outdoor dining, or summer get-togethers. With its ideal location, stylish upgrades, and potential for more, this home is a true standout in the Smithville market. (id:50886)
Open House
This property has open houses!
2:00 pm
Ends at:4:00 pm
2:00 pm
Ends at:4:00 pm
Property Details
| MLS® Number | 40739576 |
| Property Type | Single Family |
| Community Features | Quiet Area |
| Equipment Type | Water Heater |
| Features | Gazebo |
| Parking Space Total | 5 |
| Rental Equipment Type | Water Heater |
| Structure | Shed |
Building
| Bathroom Total | 3 |
| Bedrooms Above Ground | 3 |
| Bedrooms Total | 3 |
| Appliances | Dishwasher, Dryer, Refrigerator, Stove, Washer, Window Coverings, Hot Tub |
| Architectural Style | 2 Level |
| Basement Development | Unfinished |
| Basement Type | Full (unfinished) |
| Construction Style Attachment | Detached |
| Cooling Type | Central Air Conditioning |
| Exterior Finish | Brick, Vinyl Siding |
| Foundation Type | Poured Concrete |
| Half Bath Total | 1 |
| Heating Fuel | Natural Gas |
| Heating Type | Forced Air |
| Stories Total | 2 |
| Size Interior | 1,801 Ft2 |
| Type | House |
| Utility Water | Municipal Water |
Parking
| Attached Garage |
Land
| Access Type | Road Access |
| Acreage | No |
| Sewer | Municipal Sewage System |
| Size Depth | 116 Ft |
| Size Frontage | 49 Ft |
| Size Total Text | Under 1/2 Acre |
| Zoning Description | R2-232 |
Rooms
| Level | Type | Length | Width | Dimensions |
|---|---|---|---|---|
| Second Level | 4pc Bathroom | 10'2'' x 5'8'' | ||
| Second Level | Bedroom | 11'7'' x 16'1'' | ||
| Second Level | Bedroom | 12'2'' x 9'7'' | ||
| Second Level | Full Bathroom | 7'11'' x 7'0'' | ||
| Second Level | Primary Bedroom | 13'10'' x 16'11'' | ||
| Basement | Other | 28'0'' x 34'2'' | ||
| Main Level | Laundry Room | 11'9'' x 6'11'' | ||
| Main Level | Living Room | 15'5'' x 11'11'' | ||
| Main Level | Dining Room | 12'7'' x 9'1'' | ||
| Main Level | Kitchen | 12'7'' x 10'11'' | ||
| Main Level | 2pc Bathroom | 3'0'' x 6'4'' | ||
| Main Level | Office | 10'10'' x 11'5'' | ||
| Main Level | Foyer | 12'7'' x 6'2'' |
https://www.realtor.ca/real-estate/28456817/101-golden-acres-drive-smithville
Contact Us
Contact us for more information
Chris Knighton
Salesperson
Krista Toussaint
Salesperson
www.kristatoussaint.com/
1266 South Service Road A2-1
Stoney Creek, Ontario L8E 5R9
(866) 530-7737

