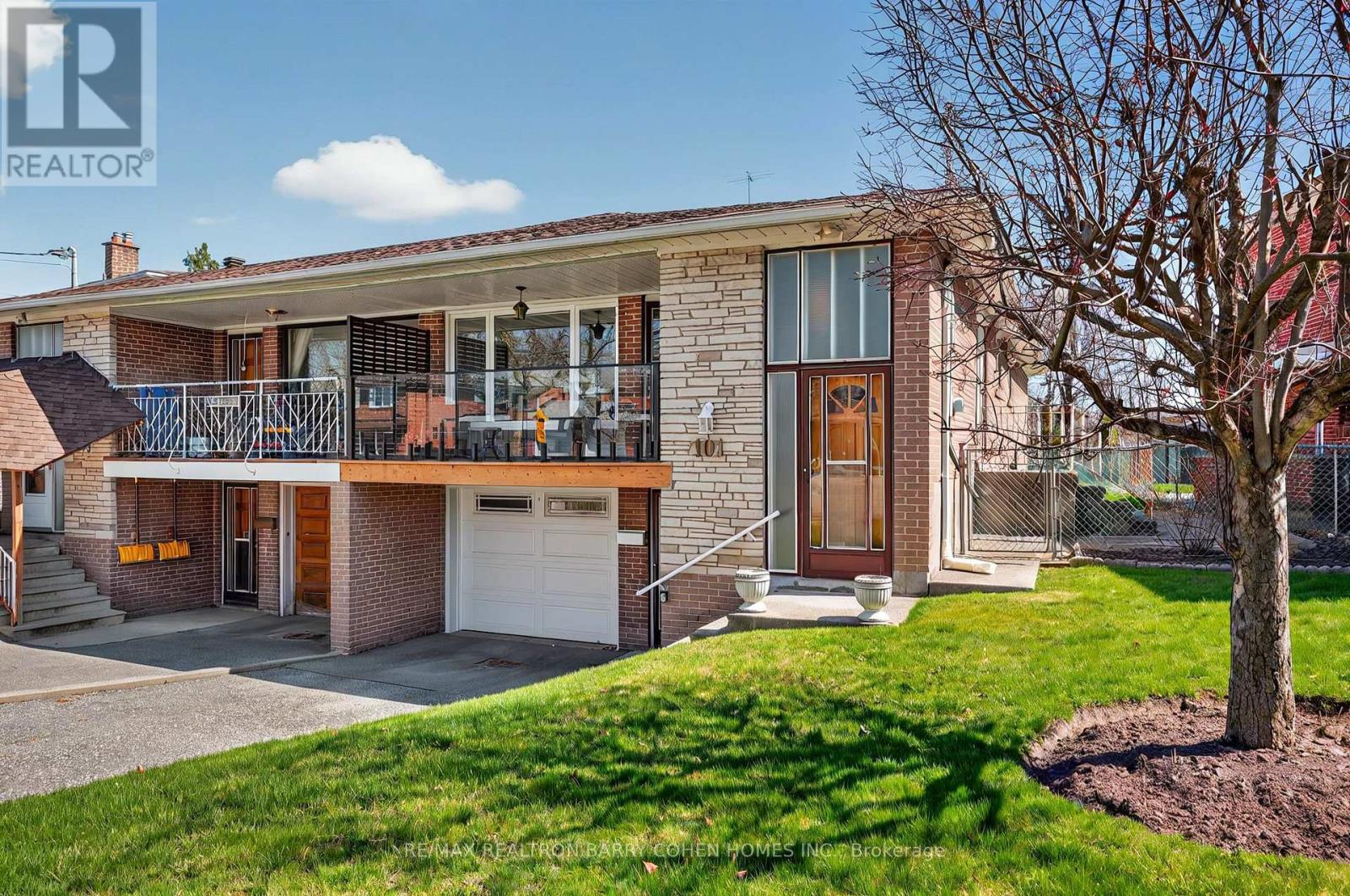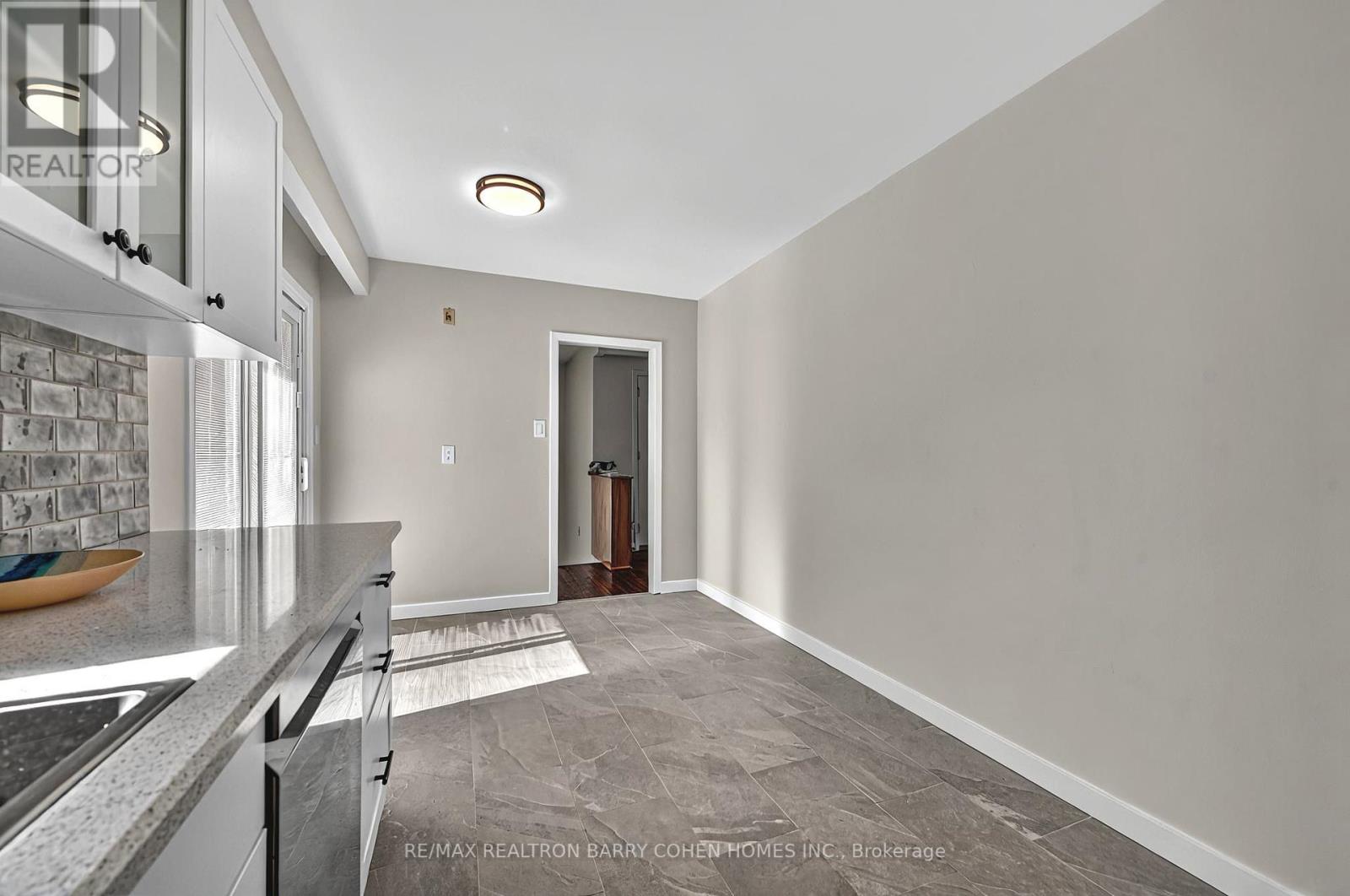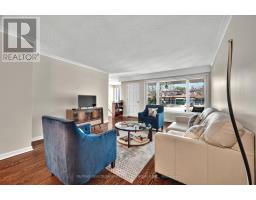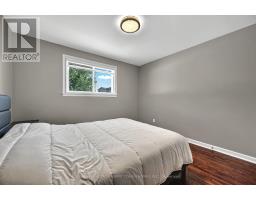101 Greenbush Road Toronto, Ontario M2M 1P5
$1,150,000
Stylishly Updated & Extremely Maintained Raised-Bungalow Residence In Peaceful Family Neighbourhood. This Home Features New Appliances & Well-Appointed Finishes Throughout. Remarkably Spacious & Bright Living-Dining Room W/ Private Walk-Out Balcony. Exquisite Eat-In Kitchen W/ Sun-Filled Breakfast Area & Walk-Out To Backyard Retreat. Large Bedrooms W/ Wood Floors & Generous Closets, 5-Piece Bathroom. Lower Level Perfectly Planned For Private Guest Use, Rental Income Or Entertaining, Featuring Separate Entrance, Additional Bedroom, 3-Piece Bathroom & Expansive Family Room. Desirable Fenced Backyard Enjoys Unobstructed Sunshine, Large Patio For Outdoor Dining & Vast Green Space Ideal For Gardening, Recreation & Relaxation. Graciously-Sized & Landscaped Front Lawn. A Fantastic Setting For Families, Located Mere Steps From Moore Park, Tennis Courts, Playground & Sports Fields. Walking Distance To Excellent Schools, Shops, Transit & Amenities. (id:50886)
Property Details
| MLS® Number | C12107593 |
| Property Type | Single Family |
| Community Name | Newtonbrook West |
| Amenities Near By | Park, Schools, Public Transit |
| Parking Space Total | 3 |
Building
| Bathroom Total | 2 |
| Bedrooms Above Ground | 3 |
| Bedrooms Below Ground | 1 |
| Bedrooms Total | 4 |
| Appliances | Dishwasher, Oven, Stove |
| Architectural Style | Raised Bungalow |
| Basement Development | Finished |
| Basement Features | Separate Entrance, Walk Out |
| Basement Type | N/a (finished) |
| Construction Style Attachment | Semi-detached |
| Cooling Type | Central Air Conditioning |
| Exterior Finish | Brick |
| Flooring Type | Hardwood, Tile |
| Foundation Type | Unknown |
| Heating Fuel | Natural Gas |
| Heating Type | Forced Air |
| Stories Total | 1 |
| Size Interior | 1,100 - 1,500 Ft2 |
| Type | House |
| Utility Water | Municipal Water |
Parking
| Garage |
Land
| Acreage | No |
| Land Amenities | Park, Schools, Public Transit |
| Sewer | Sanitary Sewer |
| Size Depth | 126 Ft |
| Size Frontage | 46 Ft ,1 In |
| Size Irregular | 46.1 X 126 Ft |
| Size Total Text | 46.1 X 126 Ft |
Rooms
| Level | Type | Length | Width | Dimensions |
|---|---|---|---|---|
| Lower Level | Recreational, Games Room | 7.42 m | 3.91 m | 7.42 m x 3.91 m |
| Lower Level | Bedroom 4 | 4.47 m | 2.46 m | 4.47 m x 2.46 m |
| Main Level | Living Room | 4.67 m | 4.06 m | 4.67 m x 4.06 m |
| Main Level | Dining Room | 3.73 m | 3.45 m | 3.73 m x 3.45 m |
| Main Level | Kitchen | 5.13 m | 2.64 m | 5.13 m x 2.64 m |
| Main Level | Primary Bedroom | 4.19 m | 3.3 m | 4.19 m x 3.3 m |
| Main Level | Bedroom 2 | 3.45 m | 3.1 m | 3.45 m x 3.1 m |
| Main Level | Bedroom 3 | 3.3 m | 2.69 m | 3.3 m x 2.69 m |
Contact Us
Contact us for more information
Barry Cohen
Broker
(416) 223-1818
www.barrycohenhomes.com/
309 York Mills Ro Unit 7
Toronto, Ontario M2L 1L3
(416) 222-8600
(416) 222-1237









































