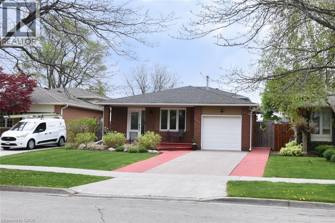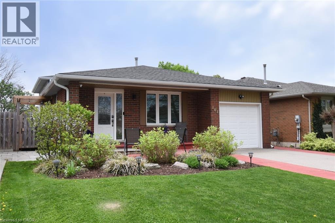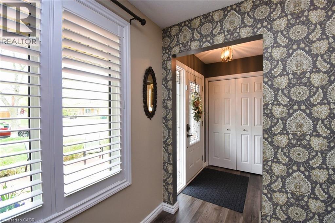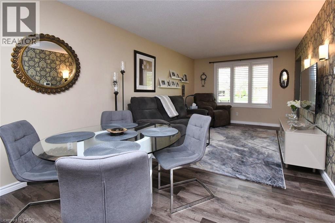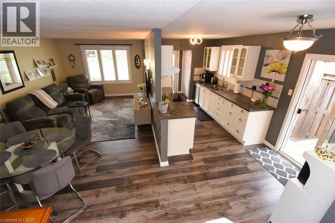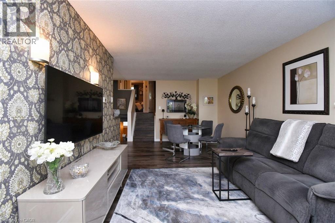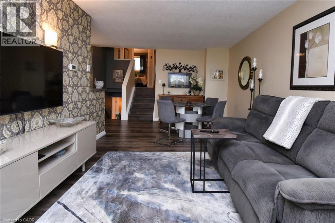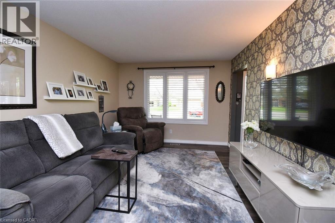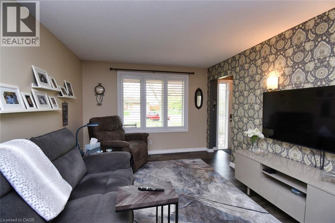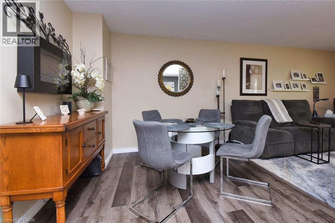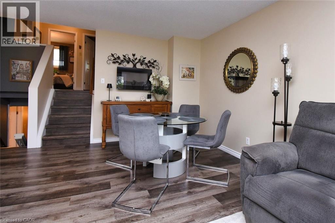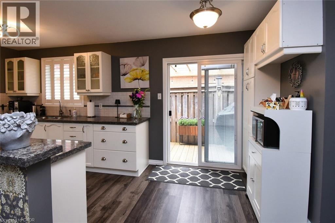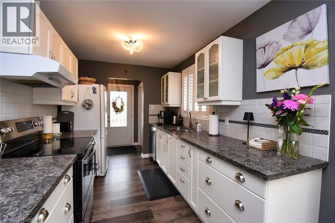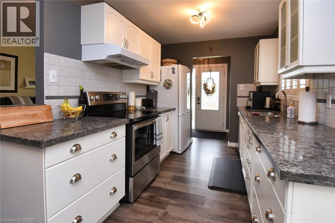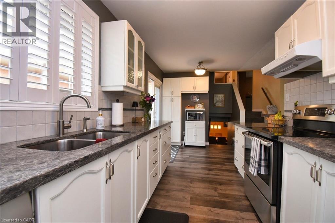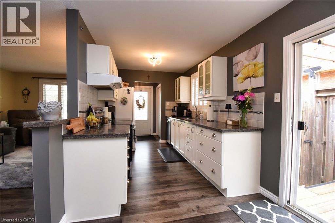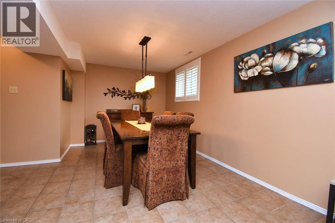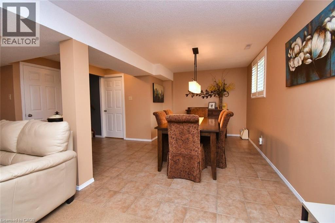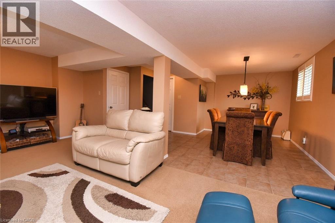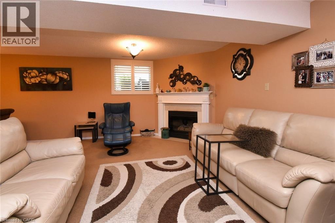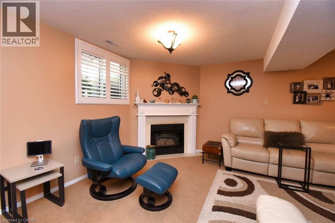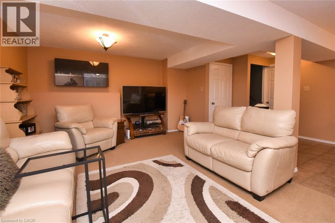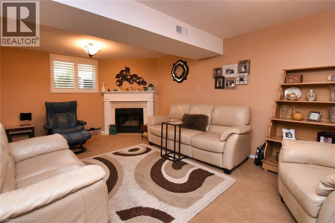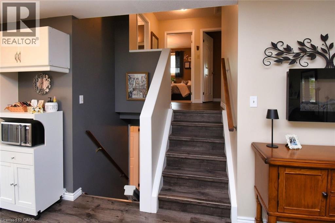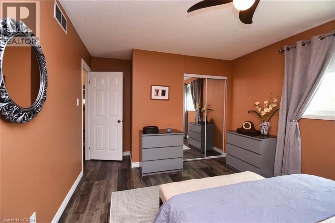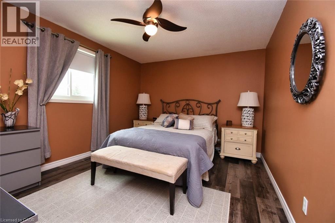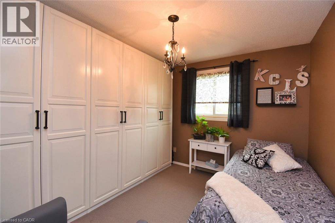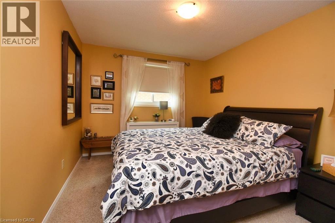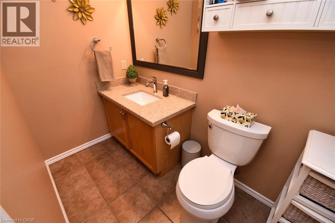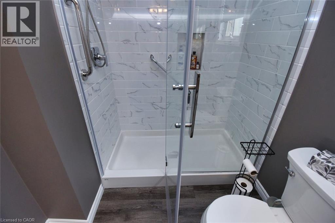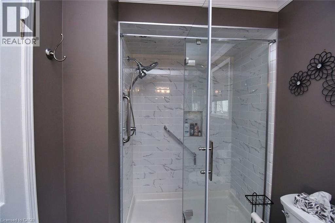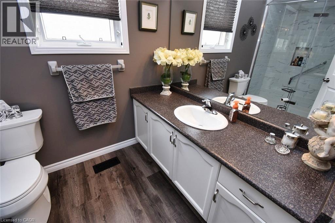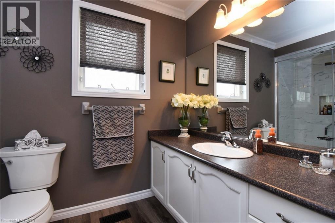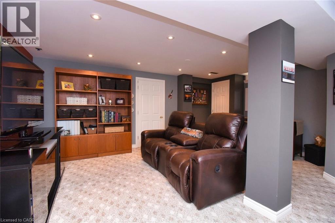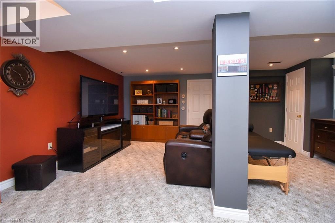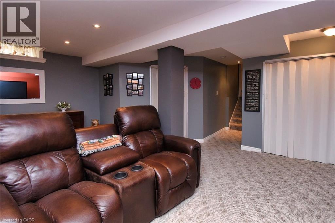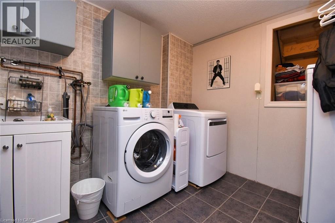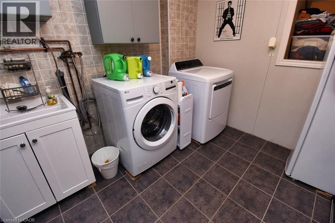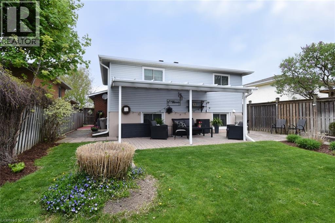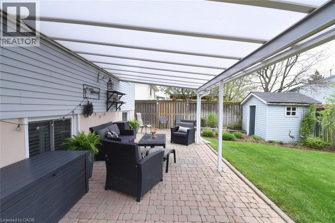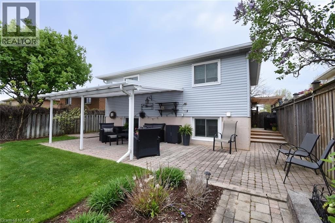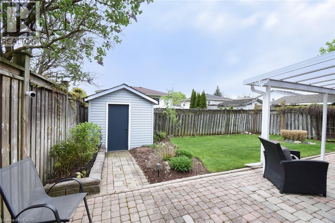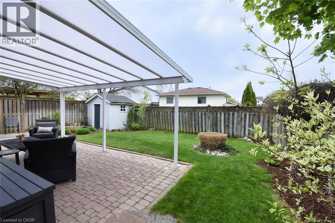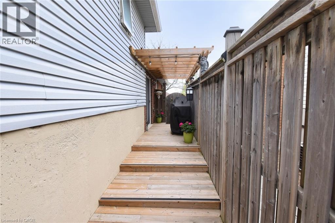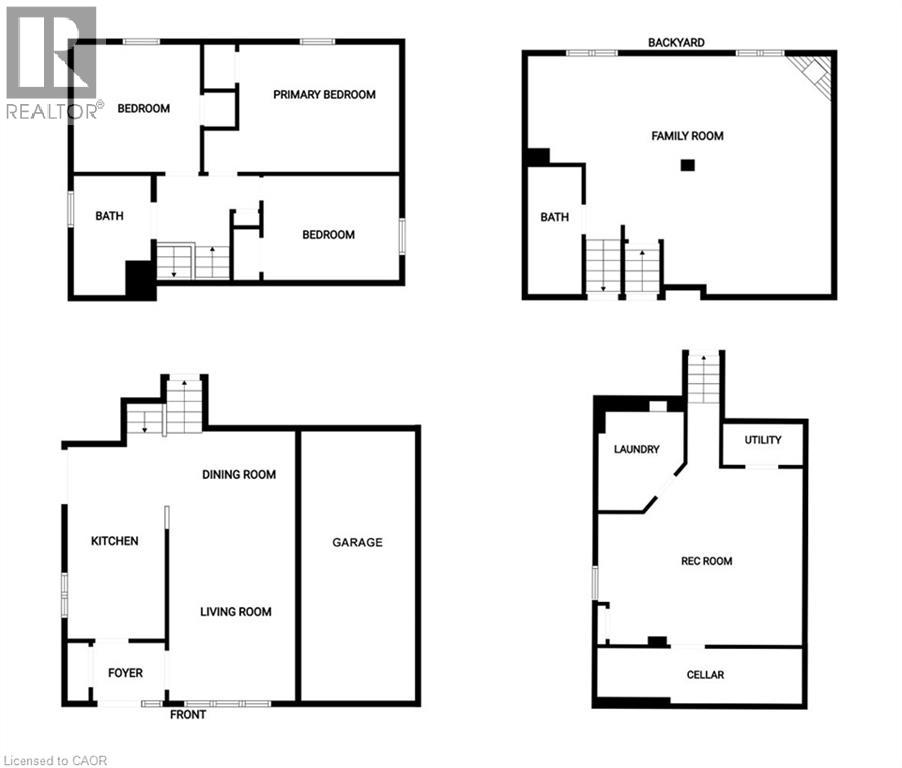101 Highbury Drive Stoney Creek, Ontario L8J 3P2
$849,900
Immaculately maintained 4-level backsplit on the East Mountain. This 3-bedroom, 2-bathroom home has all levels fully finished, providing flexible living space for family and entertaining. Bright interiors are filled with natural light and the rear yard features a covered patio with a natural-light awning. The family room includes a gas fireplace. Notable updates and maintenance: most windows replaced (2013); furnace and central air (2016); lower eaves and downspouts with leaf protector (2021); interior window shutters (2020); west-side backyard fence replaced (June 2025); roof completed (2012). Additional conveniences include a gas barbecue hookup and underground sprinkler system in both front and rear yards. Move-in ready and well cared for, conveniently located close to parks, schools, shopping and highway access. (id:50886)
Property Details
| MLS® Number | 40784362 |
| Property Type | Single Family |
| Amenities Near By | Golf Nearby, Park, Place Of Worship, Playground, Public Transit, Schools, Shopping |
| Community Features | Community Centre, School Bus |
| Equipment Type | Water Heater |
| Features | Southern Exposure, Paved Driveway, Automatic Garage Door Opener, Private Yard |
| Parking Space Total | 5 |
| Rental Equipment Type | Water Heater |
| Structure | Porch |
Building
| Bathroom Total | 2 |
| Bedrooms Above Ground | 3 |
| Bedrooms Total | 3 |
| Appliances | Central Vacuum, Dishwasher, Dryer, Refrigerator, Stove, Washer, Garage Door Opener |
| Basement Development | Finished |
| Basement Type | Full (finished) |
| Constructed Date | 1992 |
| Construction Style Attachment | Detached |
| Cooling Type | Central Air Conditioning |
| Exterior Finish | Aluminum Siding, Brick Veneer, Metal, Vinyl Siding |
| Fireplace Present | Yes |
| Fireplace Total | 1 |
| Half Bath Total | 1 |
| Heating Type | Forced Air |
| Size Interior | 2,280 Ft2 |
| Type | House |
| Utility Water | Municipal Water |
Parking
| Attached Garage |
Land
| Access Type | Highway Nearby |
| Acreage | No |
| Land Amenities | Golf Nearby, Park, Place Of Worship, Playground, Public Transit, Schools, Shopping |
| Landscape Features | Lawn Sprinkler |
| Sewer | Municipal Sewage System |
| Size Depth | 115 Ft |
| Size Frontage | 41 Ft |
| Size Total Text | Under 1/2 Acre |
| Zoning Description | R3-5 |
Rooms
| Level | Type | Length | Width | Dimensions |
|---|---|---|---|---|
| Second Level | 3pc Bathroom | 10'0'' x 6'0'' | ||
| Second Level | Bedroom | 12'0'' x 10'0'' | ||
| Second Level | Bedroom | 10'10'' x 10'0'' | ||
| Second Level | Primary Bedroom | 16'5'' x 10'10'' | ||
| Basement | Cold Room | 3'4'' x 19'2'' | ||
| Basement | Utility Room | 7'2'' x 5'10'' | ||
| Basement | Laundry Room | 10'3'' x 8'0'' | ||
| Basement | Recreation Room | 18'6'' x 16'3'' | ||
| Lower Level | 2pc Bathroom | 8'3'' x 4'4'' | ||
| Lower Level | Family Room | 25'6'' x 16'6'' | ||
| Main Level | Foyer | 8'6'' x 4'6'' | ||
| Main Level | Kitchen | 17'3'' x 8'4'' | ||
| Main Level | Living Room | 22'0'' x 11'3'' |
https://www.realtor.ca/real-estate/29048528/101-highbury-drive-stoney-creek
Contact Us
Contact us for more information
Theresa Archer
Broker
(905) 528-9858
50 King Street East
Hamilton, Ontario L8N 1A6
(905) 528-8956
(905) 528-9858

