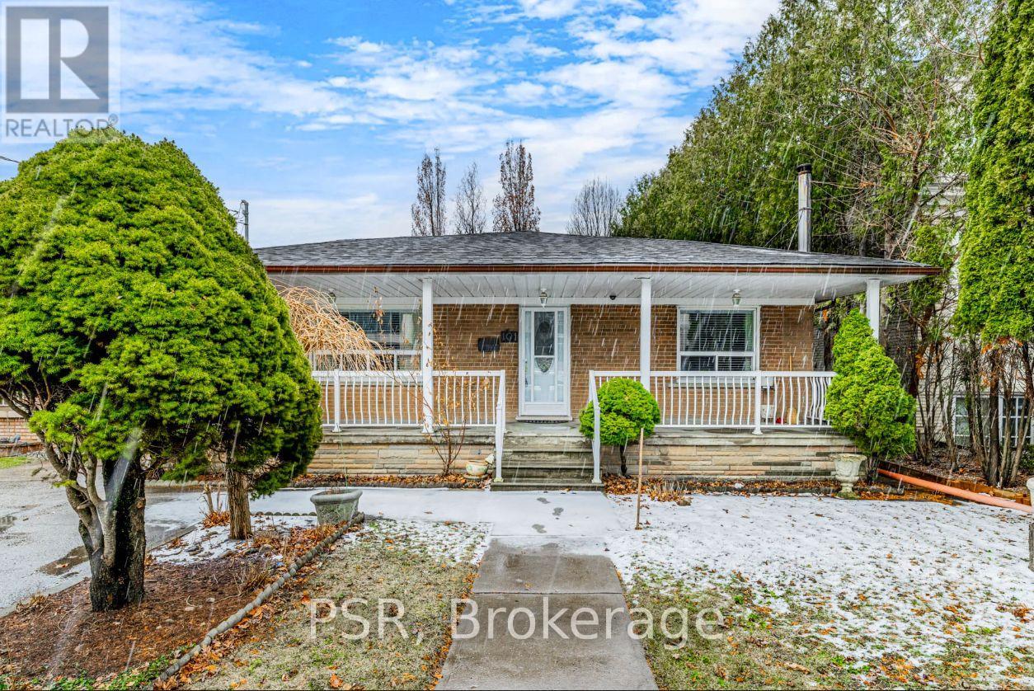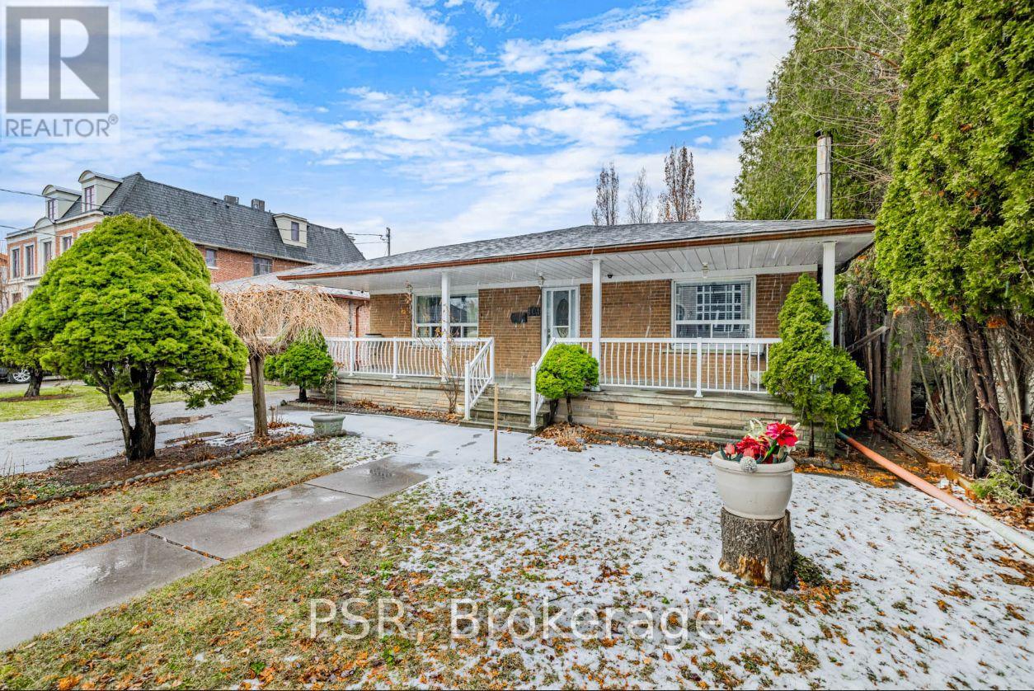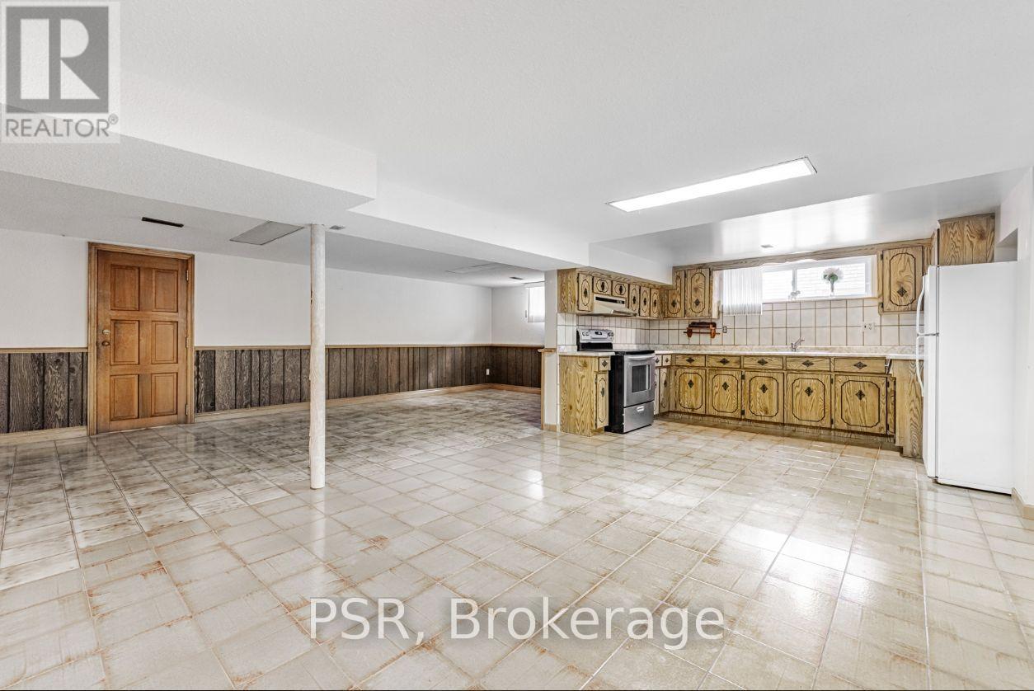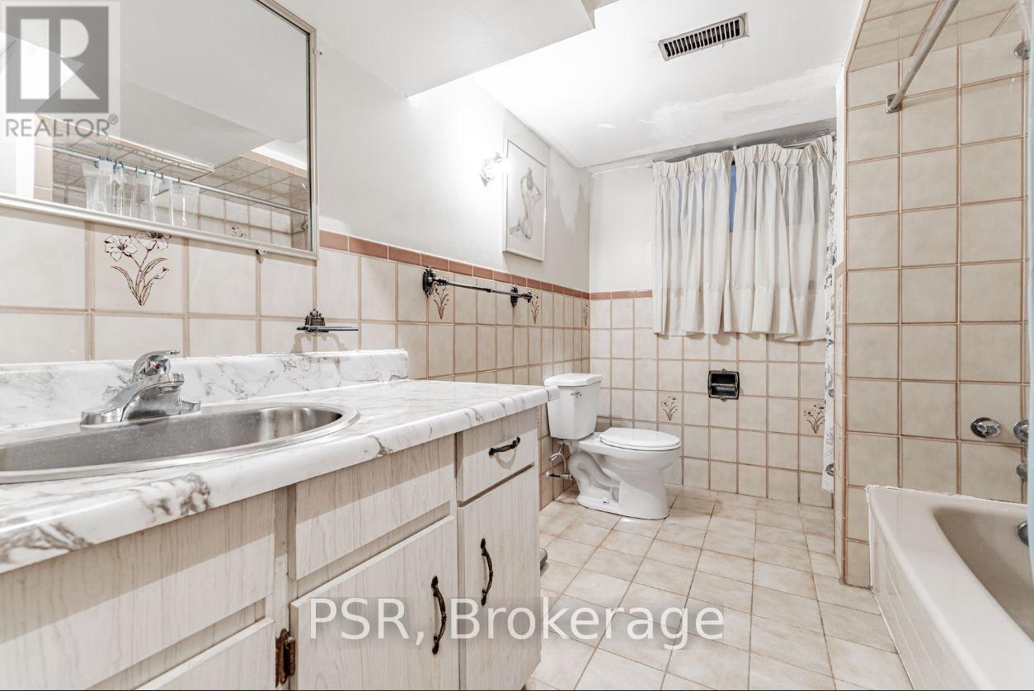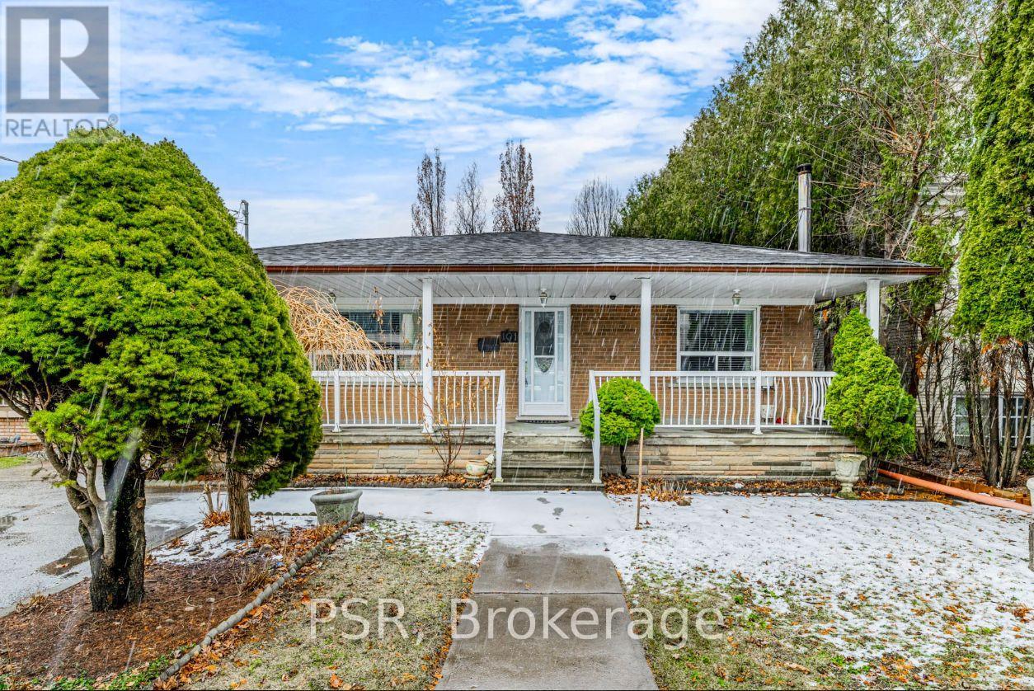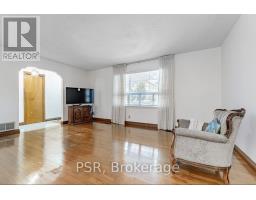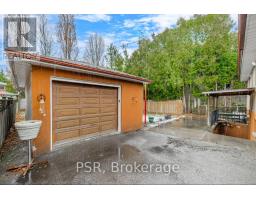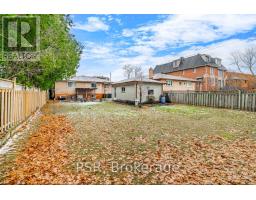101 Hillmount Avenue Toronto, Ontario M6B 1X5
$3,900 Monthly
Welcome to 101 Hillmount AvenueNestled on the best block of the Englemount-Lawrence community, this charming and well-maintained 3-bedroom, 2-bathroom bungalow offers more space than meets the eye with the potential to add additional bedrooms to suit your needs. Ideally located just steps from Viewmount Park, Glencairn Subway Station, and only a short drive to Yorkdale Mall and downtown Toronto, convenience is truly at your doorstep. Featuring both a separate side entrance and a walk-up from the lower level, this home is perfectly suited for a variety of living arrangements from families to multi-generational living. The open-concept living area offers flexibility to design your own functional layout, while the generous backyard and detached garage provide added outdoor space and parking convenience. Available for both long-term and short-term rental. (id:50886)
Property Details
| MLS® Number | C12148351 |
| Property Type | Single Family |
| Community Name | Englemount-Lawrence |
| Parking Space Total | 5 |
Building
| Bathroom Total | 2 |
| Bedrooms Above Ground | 2 |
| Bedrooms Below Ground | 1 |
| Bedrooms Total | 3 |
| Age | 51 To 99 Years |
| Architectural Style | Raised Bungalow |
| Basement Development | Finished |
| Basement Features | Walk Out |
| Basement Type | N/a (finished) |
| Construction Style Attachment | Detached |
| Cooling Type | Central Air Conditioning |
| Exterior Finish | Brick |
| Heating Fuel | Natural Gas |
| Heating Type | Forced Air |
| Stories Total | 1 |
| Size Interior | 1,100 - 1,500 Ft2 |
| Type | House |
| Utility Water | Municipal Water |
Parking
| Detached Garage | |
| Garage |
Land
| Acreage | No |
| Sewer | Sanitary Sewer |
| Size Depth | 140 Ft ,1 In |
| Size Frontage | 50 Ft ,1 In |
| Size Irregular | 50.1 X 140.1 Ft |
| Size Total Text | 50.1 X 140.1 Ft |
Rooms
| Level | Type | Length | Width | Dimensions |
|---|---|---|---|---|
| Basement | Laundry Room | 3.48 m | 4.32 m | 3.48 m x 4.32 m |
| Basement | Cold Room | 1.83 m | 10.49 m | 1.83 m x 10.49 m |
| Basement | Kitchen | 3.45 m | 6.86 m | 3.45 m x 6.86 m |
| Basement | Sitting Room | 3.35 m | 2.9 m | 3.35 m x 2.9 m |
| Main Level | Foyer | 3.66 m | 1.14 m | 3.66 m x 1.14 m |
| Main Level | Living Room | 3.53 m | 5.18 m | 3.53 m x 5.18 m |
| Main Level | Dining Room | 3.48 m | 2.49 m | 3.48 m x 2.49 m |
| Main Level | Kitchen | 3.66 m | 3.2 m | 3.66 m x 3.2 m |
| Main Level | Eating Area | 3.66 m | 3.15 m | 3.66 m x 3.15 m |
| Main Level | Primary Bedroom | 3.73 m | 4.47 m | 3.73 m x 4.47 m |
| Main Level | Bedroom 2 | 3.53 m | 3.38 m | 3.53 m x 3.38 m |
| Main Level | Bathroom | 2.59 m | 2.79 m | 2.59 m x 2.79 m |
Contact Us
Contact us for more information
Richard Markowitz
Salesperson
(416) 669-1706
richardmarkowitz.ca/
www.facebook.com/RIchardMarkowitzRealEstate
325 Lonsdale Road
Toronto, Ontario M4V 1X3
(416) 487-7874
(416) 551-1030

