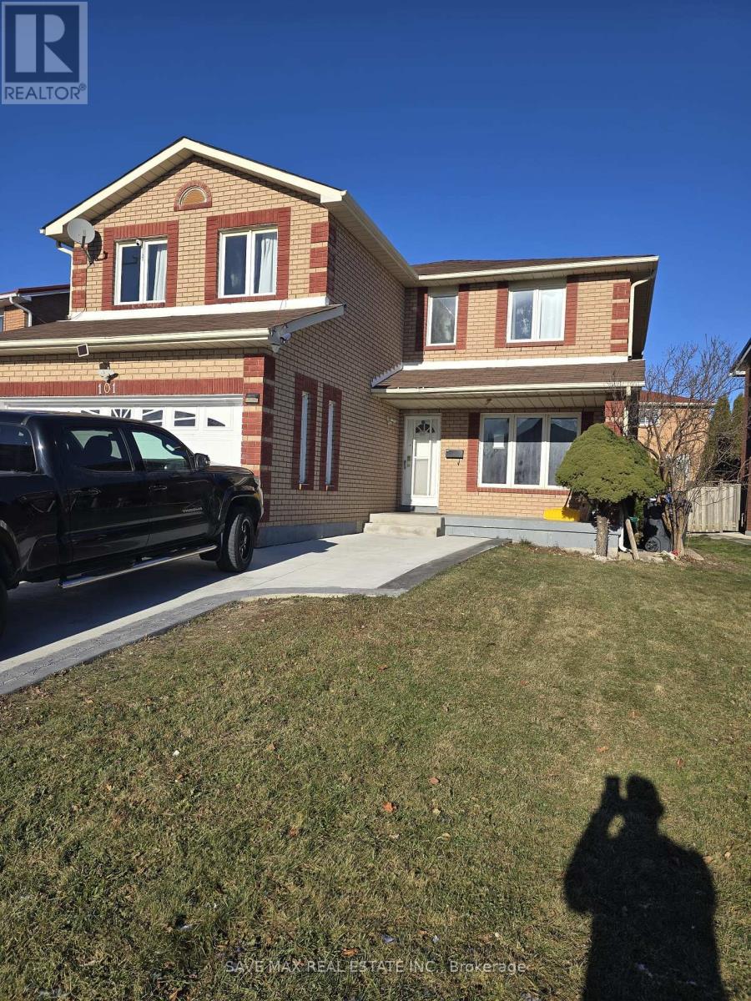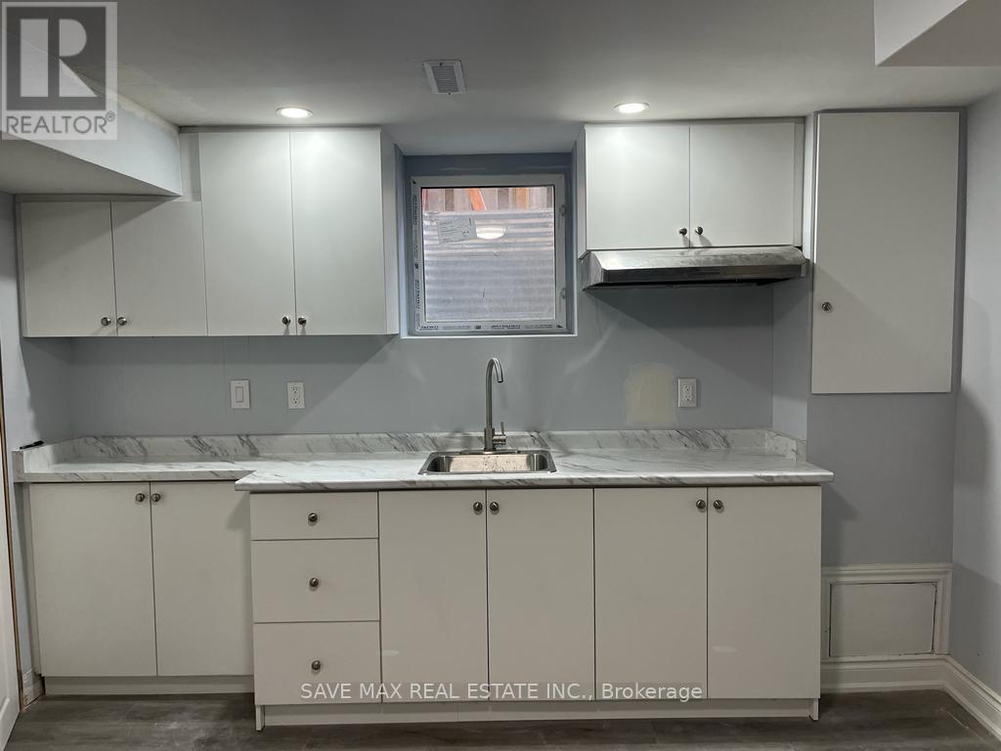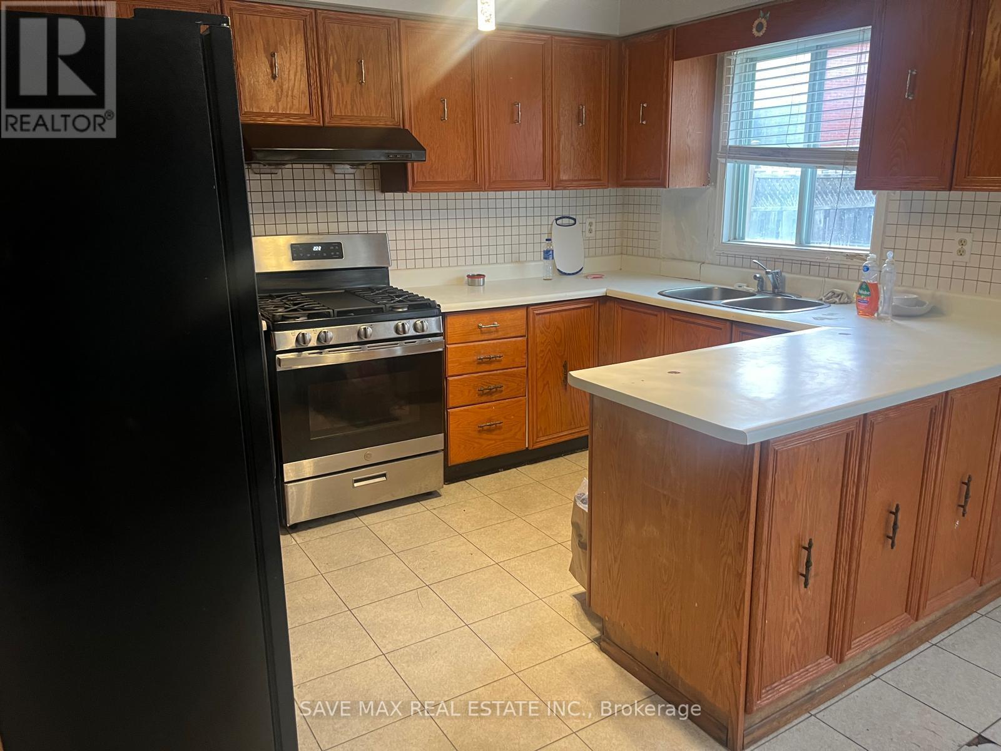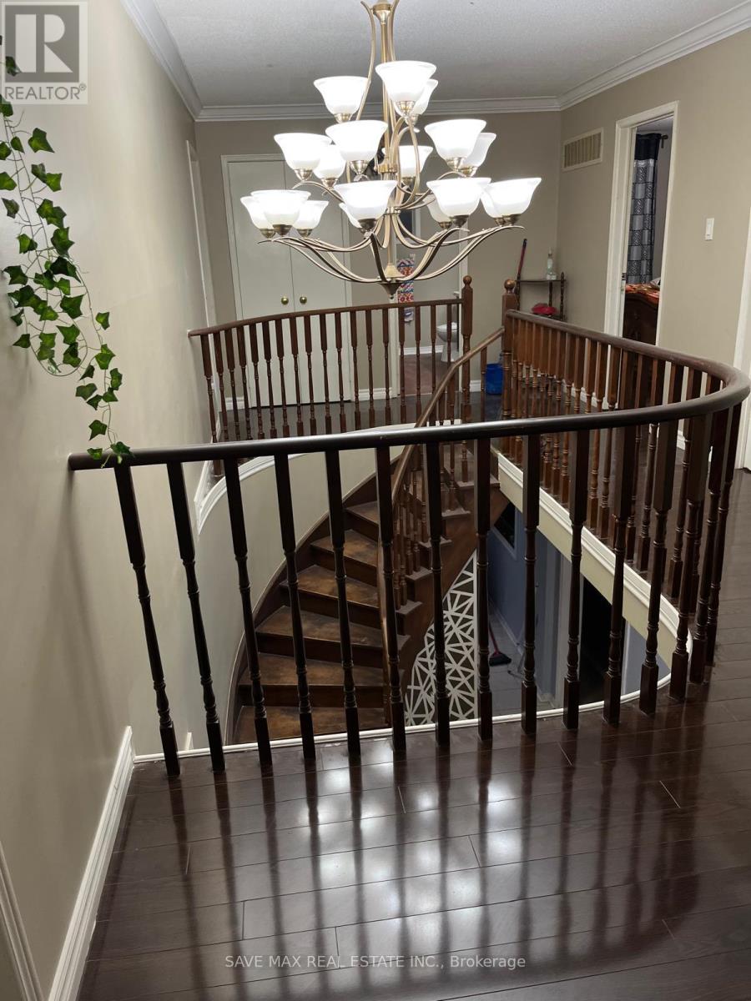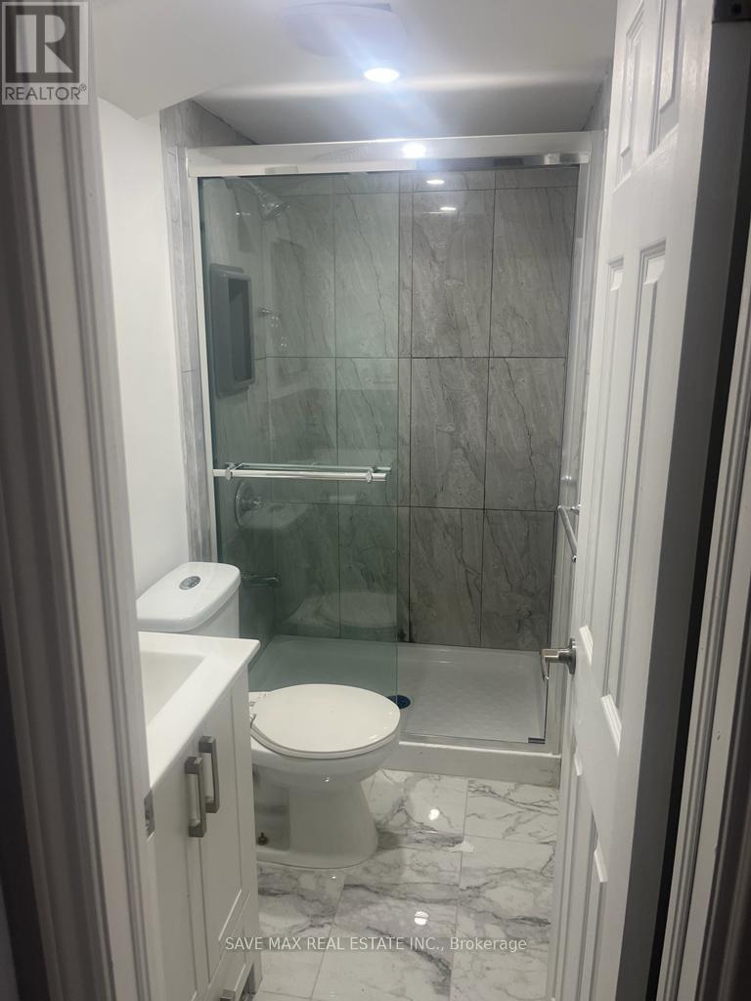101 Hinchley Wood Grove Brampton, Ontario L6V 4J1
$1,289,000
LEGAL BASEMENT APT. Great investment opportunity to own a property with positive cash flow. Concrete Driveway to park 4 cars. Side entrances to the basement and garage. Security Camera installed. New furnace(2024). New AC (2023). Close to all amenities. Minutes to highway 410. Backyard has a garden shed and a huge wooden patio to entertain guests. (id:50886)
Property Details
| MLS® Number | W12042507 |
| Property Type | Single Family |
| Community Name | Heart Lake |
| Amenities Near By | Schools |
| Features | Carpet Free |
| Parking Space Total | 6 |
Building
| Bathroom Total | 5 |
| Bedrooms Above Ground | 6 |
| Bedrooms Below Ground | 2 |
| Bedrooms Total | 8 |
| Age | 31 To 50 Years |
| Appliances | Water Heater, Window Coverings |
| Basement Features | Apartment In Basement, Separate Entrance |
| Basement Type | N/a |
| Construction Style Attachment | Detached |
| Cooling Type | Central Air Conditioning |
| Exterior Finish | Brick |
| Flooring Type | Vinyl, Laminate, Ceramic, Hardwood |
| Half Bath Total | 1 |
| Heating Fuel | Natural Gas |
| Heating Type | Forced Air |
| Stories Total | 2 |
| Size Interior | 2,500 - 3,000 Ft2 |
| Type | House |
| Utility Water | Municipal Water |
Parking
| Attached Garage | |
| Garage |
Land
| Acreage | No |
| Land Amenities | Schools |
| Sewer | Sanitary Sewer |
| Size Depth | 100 Ft ,7 In |
| Size Frontage | 60 Ft ,8 In |
| Size Irregular | 60.7 X 100.6 Ft |
| Size Total Text | 60.7 X 100.6 Ft|under 1/2 Acre |
Rooms
| Level | Type | Length | Width | Dimensions |
|---|---|---|---|---|
| Basement | Bedroom | 3.04 m | 3.04 m | 3.04 m x 3.04 m |
| Basement | Den | 3.53 m | 3.53 m | 3.53 m x 3.53 m |
| Basement | Living Room | 11.6 m | 4.8 m | 11.6 m x 4.8 m |
| Basement | Kitchen | 3.3 m | 3.4 m | 3.3 m x 3.4 m |
| Basement | Bedroom | 3.04 m | 3.23 m | 3.04 m x 3.23 m |
| Main Level | Living Room | 4.88 m | 3.35 m | 4.88 m x 3.35 m |
| Main Level | Kitchen | 3.66 m | 2.54 m | 3.66 m x 2.54 m |
| Upper Level | Primary Bedroom | 4.88 m | 4.17 m | 4.88 m x 4.17 m |
| Upper Level | Bedroom 2 | 4.72 m | 3.05 m | 4.72 m x 3.05 m |
| Upper Level | Bedroom 3 | 4.72 m | 3.05 m | 4.72 m x 3.05 m |
| Upper Level | Bedroom 4 | 3.76 m | 3.25 m | 3.76 m x 3.25 m |
Utilities
| Sewer | Installed |
https://www.realtor.ca/real-estate/28076256/101-hinchley-wood-grove-brampton-heart-lake-heart-lake
Contact Us
Contact us for more information
Aman Gill
Salesperson
1550 Enterprise Rd #305
Mississauga, Ontario L4W 4P4
(905) 459-7900
(905) 216-7820
www.savemax.ca/
www.facebook.com/SaveMaxRealEstate/
www.linkedin.com/company/9374396?trk=tyah&trkInfo=clickedVertical%3Acompany%2CclickedEntityI
twitter.com/SaveMaxRealty

