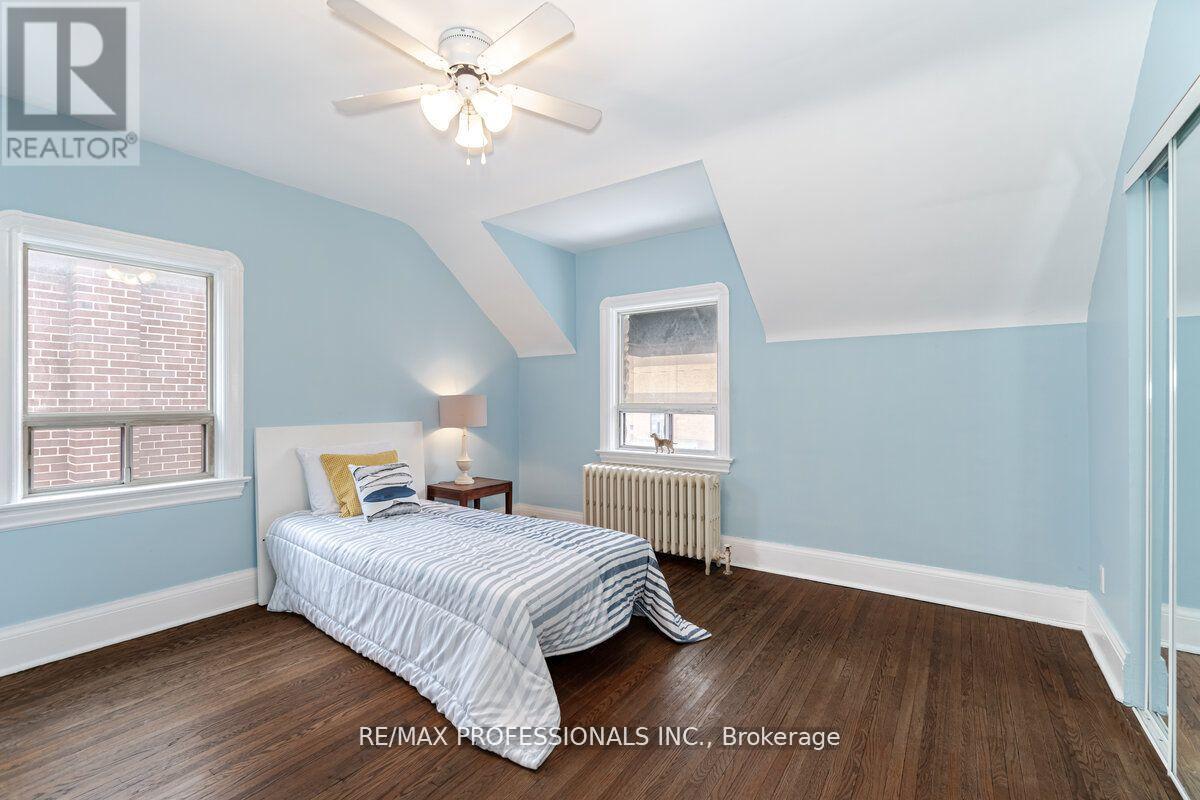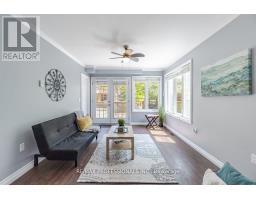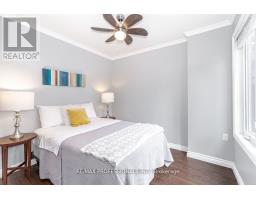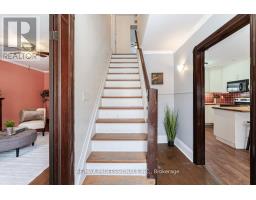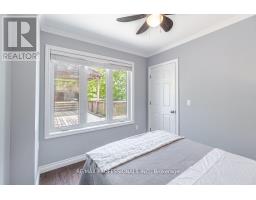101 Keele Street Toronto, Ontario M6P 2J8
4 Bedroom
2 Bathroom
700 - 1,100 ft2
Wall Unit
Hot Water Radiator Heat
$4,100 Monthly
High Park North.....large detached, steps to bus, and down the street to Keele subway. Easy access to High Park! Across from Keele Street Public School is across the street. Spacious light filled home with large primary rooms, open concept kitchen, with a bedroom/office/den and bathroom on main floor. If you are renovating your home, this property is available now, for the next 12 - 24 months! Rent + utilities + contents Insurance please! (id:50886)
Property Details
| MLS® Number | W12097965 |
| Property Type | Single Family |
| Community Name | High Park North |
| Parking Space Total | 2 |
Building
| Bathroom Total | 2 |
| Bedrooms Above Ground | 4 |
| Bedrooms Total | 4 |
| Appliances | Blinds, Dishwasher, Dryer, Microwave, Stove, Washer, Refrigerator |
| Basement Development | Finished |
| Basement Type | N/a (finished) |
| Construction Style Attachment | Detached |
| Cooling Type | Wall Unit |
| Exterior Finish | Brick |
| Flooring Type | Hardwood, Laminate |
| Foundation Type | Stone |
| Heating Fuel | Natural Gas |
| Heating Type | Hot Water Radiator Heat |
| Stories Total | 2 |
| Size Interior | 700 - 1,100 Ft2 |
| Type | House |
| Utility Water | Municipal Water |
Parking
| No Garage |
Land
| Acreage | No |
| Sewer | Sanitary Sewer |
Rooms
| Level | Type | Length | Width | Dimensions |
|---|---|---|---|---|
| Main Level | Living Room | 5.42 m | 3.24 m | 5.42 m x 3.24 m |
| Main Level | Dining Room | 3.17 m | 2.91 m | 3.17 m x 2.91 m |
| Main Level | Kitchen | 4.93 m | 2.11 m | 4.93 m x 2.11 m |
| Main Level | Family Room | 4.51 m | 3.31 m | 4.51 m x 3.31 m |
| Main Level | Bedroom | 3.05 m | 2.74 m | 3.05 m x 2.74 m |
| Upper Level | Primary Bedroom | 6.11 m | 4.57 m | 6.11 m x 4.57 m |
| Upper Level | Bedroom 2 | 5.43 m | 3.24 m | 5.43 m x 3.24 m |
| Upper Level | Bedroom 3 | 3.79 m | 3.49 m | 3.79 m x 3.49 m |
https://www.realtor.ca/real-estate/28201808/101-keele-street-toronto-high-park-north-high-park-north
Contact Us
Contact us for more information
Rose Craske
Broker
(416) 236-1241
RE/MAX Professionals Inc.
4242 Dundas St W Unit 9
Toronto, Ontario M8X 1Y6
4242 Dundas St W Unit 9
Toronto, Ontario M8X 1Y6
(416) 236-1241
(416) 231-0563


















