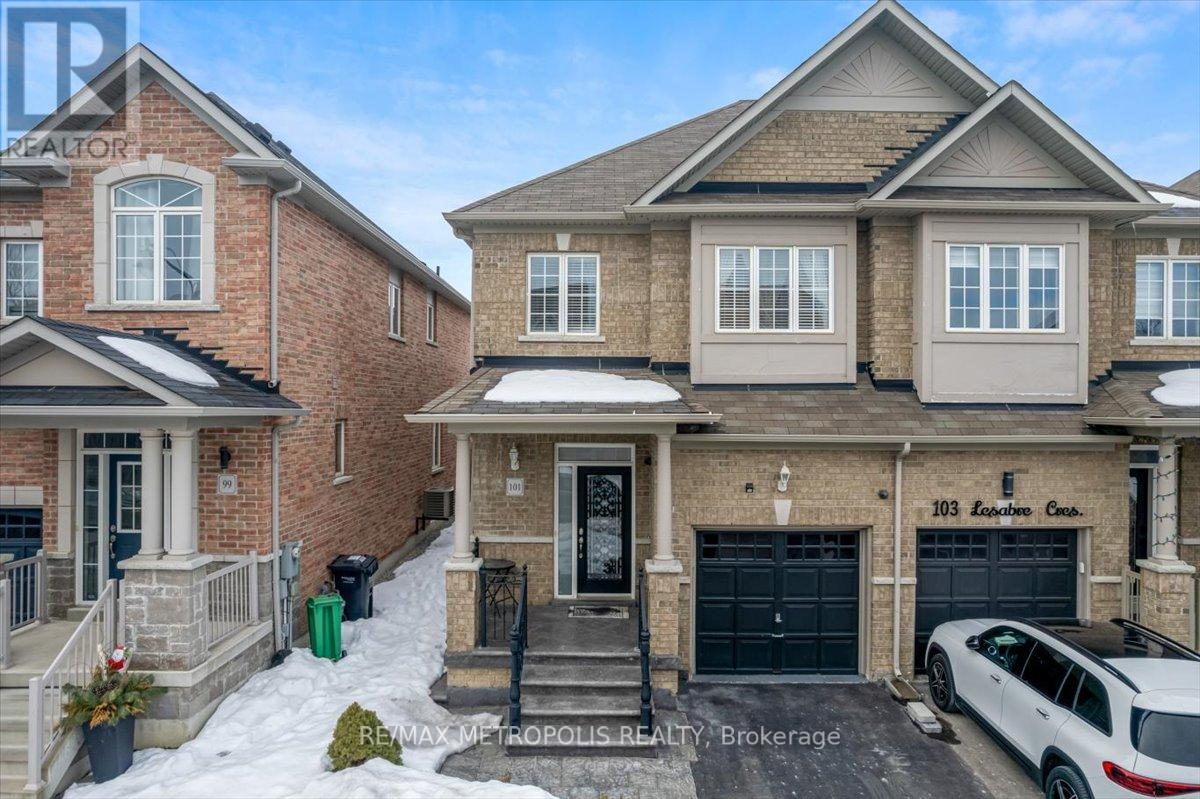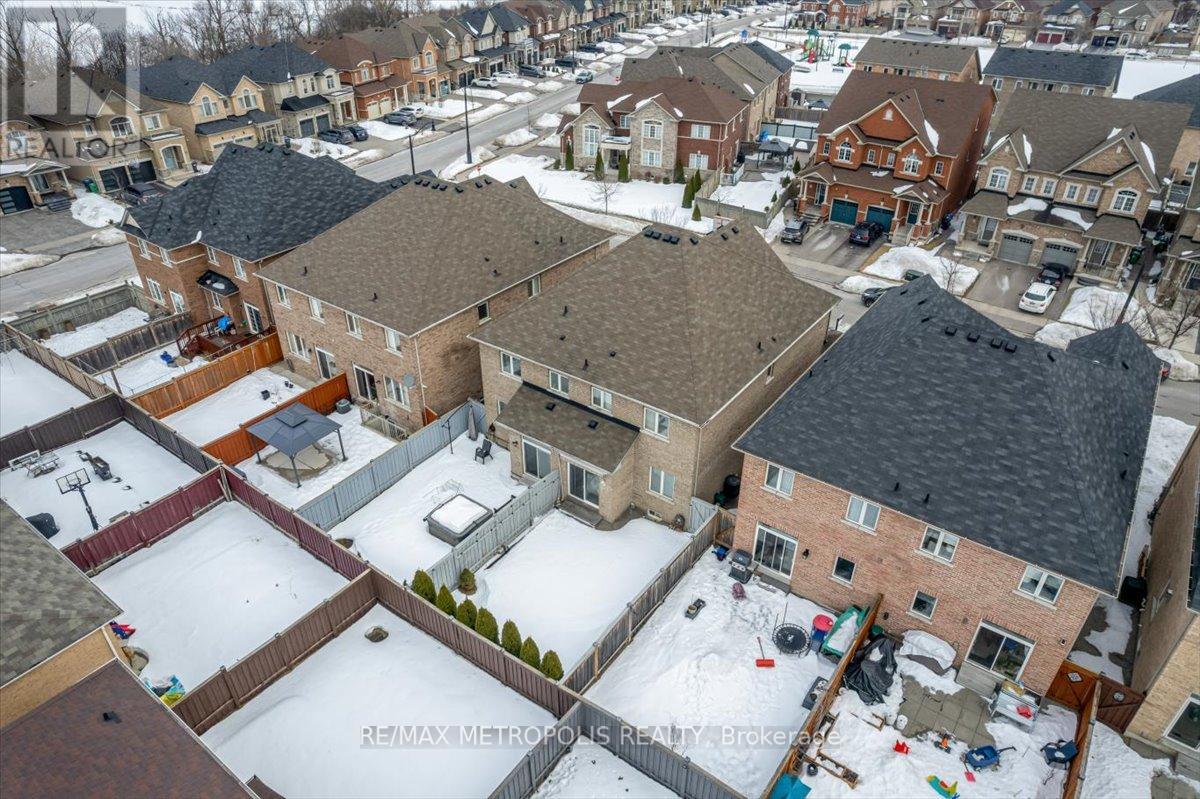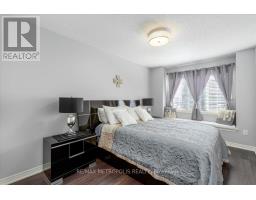101 Lesabre Crescent Brampton, Ontario L6P 0W4
$999,000
Charming and well-maintained Semi-Detached Home In Bram East! Welcome to 101 Lesabre Crescent. With Almost $ 20,000.00 in Upgrades, it is a beautifully kept Greenpark-built home In The Highly Sought-After Bram East Community of Brampton. This 3-bedroom, 3-bathroom semi detached gem offers a perfect balance of comfort, style, and convenience, making it an excellent choice for families, professionals, and investors. Step inside to discover a bright and spacious open-concept living and dining area, ideal for entertaining or relaxing with family. The modern eat-in kitchen boasts stainless steel appliances, ample counter space, and a cozy breakfast area perfect for casual dining. Upstairs, the primary bedroom serves as a private retreat, featuring a walk-in closet and a spa-like ensuite with a separate soaker tub and standalone shower. Two additional well-sized bedrooms and a second full bathroom complete the upper level, offering comfort and privacy for the whole family. Convenience is key with a main floor powder room, and direct garage access. The Home Also Offers Incredible Potential With A Separate Entrance To The Unfinished Basement, Providing An Opportunity For Customization. Outside, the fully fenced backyard offers a private and serene setting, perfect for outdoor gatherings and relaxation. Located in one of Brampton's most desirable neighborhoods, this home is steps from public semi transit and offers easy access to Hwy 427, 407, and 401, making commuting a breeze. It is also just a short drive to Bramalea & Malton GO Stations. Everyday conveniences are within reach, with Smart Centres Brampton East, Gore Meadows Plaza, and major retailers just minutes away. Families will appreciate the proximity to top-rated schools, Gore Meadows Community Centre, and beautiful parks, while professionals benefit from quick access to major employment hubs in Mississauga, Vaughan, and Pearson Airport. Don't miss out this opportunity (id:50886)
Property Details
| MLS® Number | W12110194 |
| Property Type | Single Family |
| Community Name | Bram East |
| Parking Space Total | 2 |
Building
| Bathroom Total | 3 |
| Bedrooms Above Ground | 3 |
| Bedrooms Total | 3 |
| Appliances | Dryer, Washer, Window Coverings |
| Basement Development | Unfinished |
| Basement Type | N/a (unfinished) |
| Construction Style Attachment | Semi-detached |
| Cooling Type | Central Air Conditioning |
| Exterior Finish | Brick Facing |
| Foundation Type | Concrete |
| Half Bath Total | 1 |
| Heating Fuel | Natural Gas |
| Heating Type | Forced Air |
| Stories Total | 2 |
| Size Interior | 1,500 - 2,000 Ft2 |
| Type | House |
| Utility Water | Municipal Water |
Parking
| Attached Garage | |
| Garage |
Land
| Acreage | No |
| Sewer | Sanitary Sewer |
| Size Depth | 55 Ft ,2 In |
| Size Frontage | 24 Ft |
| Size Irregular | 24 X 55.2 Ft ; See Sch B |
| Size Total Text | 24 X 55.2 Ft ; See Sch B |
Rooms
| Level | Type | Length | Width | Dimensions |
|---|---|---|---|---|
| Second Level | Primary Bedroom | 5.73 m | 3.41 m | 5.73 m x 3.41 m |
| Second Level | Bedroom 2 | 4.05 m | 2.47 m | 4.05 m x 2.47 m |
| Second Level | Bedroom 3 | 4.3 m | 2.8 m | 4.3 m x 2.8 m |
| Basement | Recreational, Games Room | 14.97 m | 5.64 m | 14.97 m x 5.64 m |
| Main Level | Foyer | 3.63 m | 1.8 m | 3.63 m x 1.8 m |
| Main Level | Dining Room | 5.09 m | 3.08 m | 5.09 m x 3.08 m |
| Main Level | Living Room | 4.79 m | 3.05 m | 4.79 m x 3.05 m |
| Main Level | Kitchen | 3.08 m | 2.47 m | 3.08 m x 2.47 m |
| Main Level | Eating Area | 3.78 m | 2.59 m | 3.78 m x 2.59 m |
https://www.realtor.ca/real-estate/28229237/101-lesabre-crescent-brampton-bram-east-bram-east
Contact Us
Contact us for more information
Jason John Mercieca
Salesperson
8321 Kennedy Rd #21-22
Markham, Ontario L3R 5N4
(905) 824-0788
(905) 817-0524
www.remaxmetropolis.ca/
Sunny Mokha
Salesperson
www.ubranatlas.ca/
212 Vellore Park Ave
Woodbridge, Ontario L4H 0C3
(905) 553-7326
(905) 553-7325
www.dreammakerrealty.ca/









































































