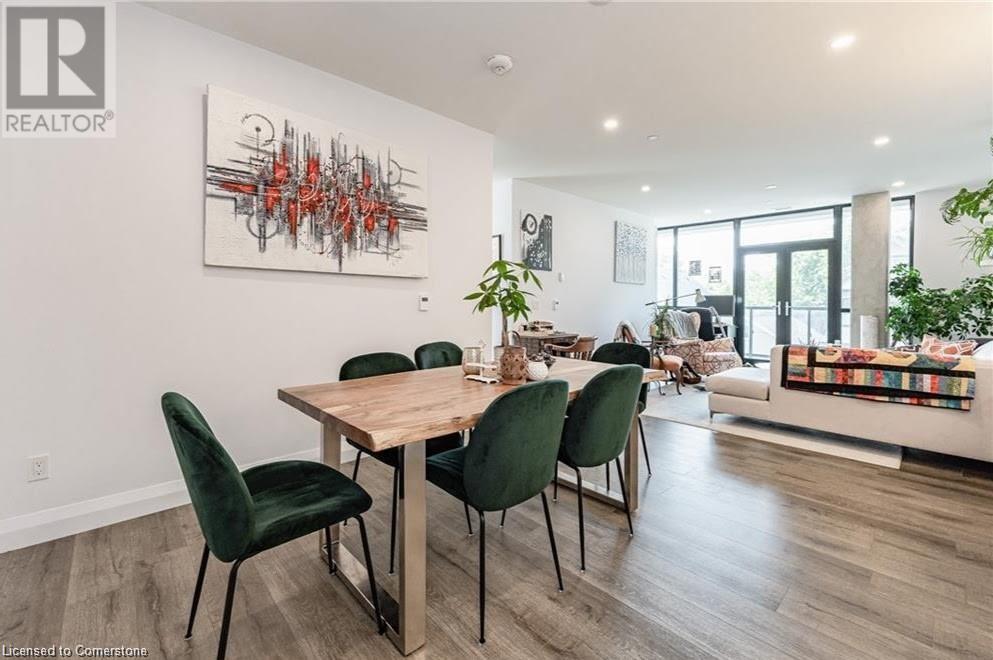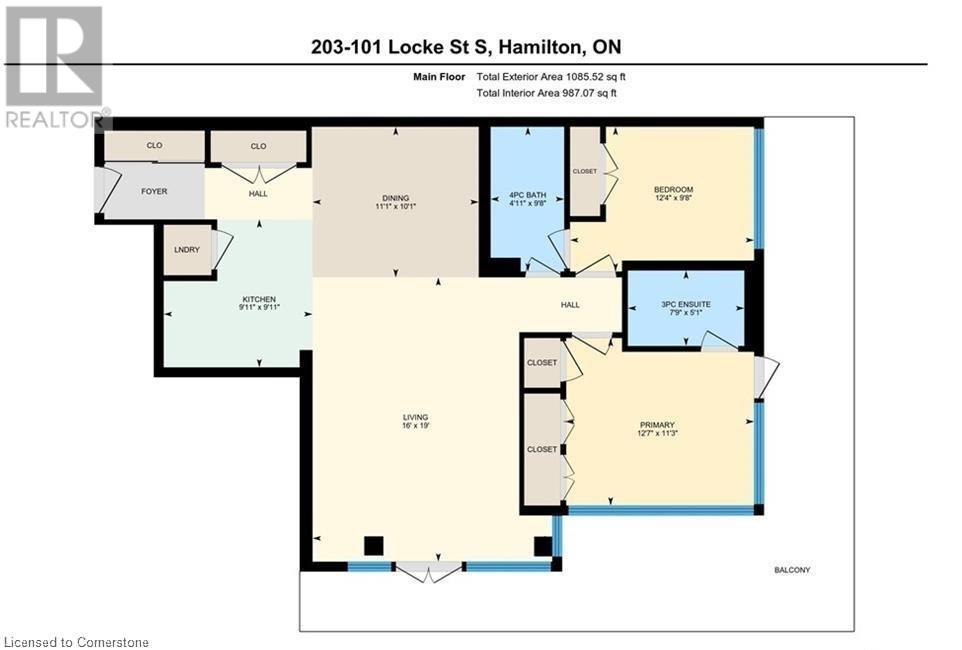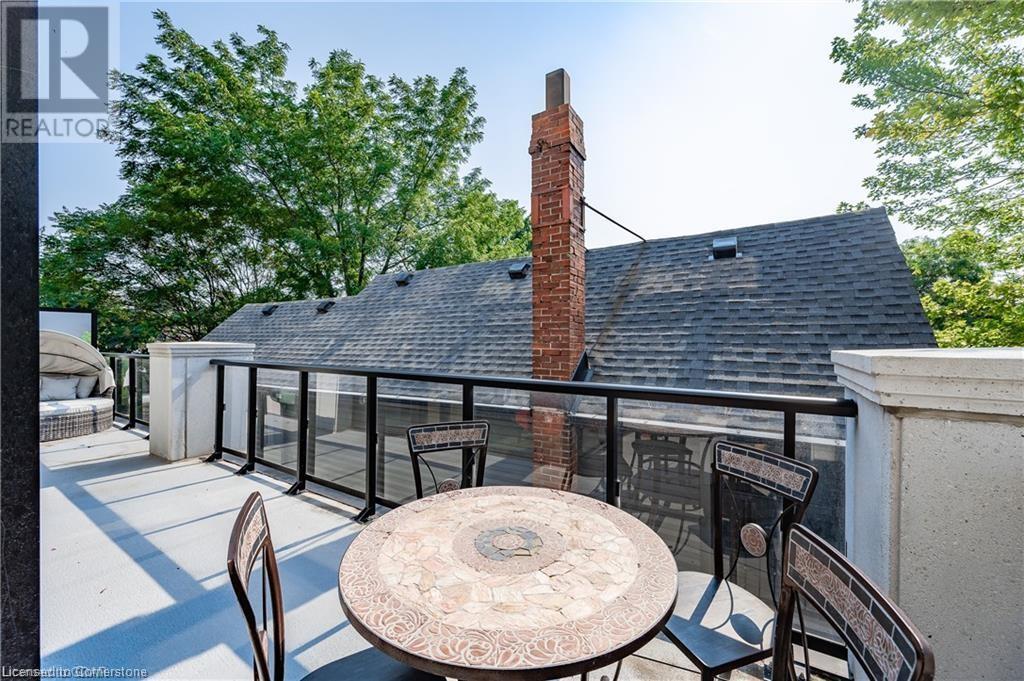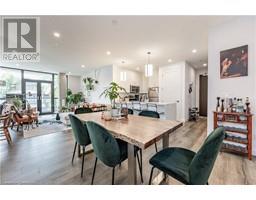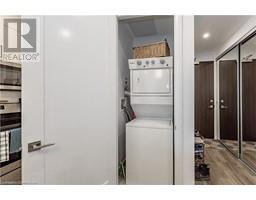101 Locke Street S Unit# 203 Hamilton, Ontario L8P 4A6
$3,300 MonthlyInsurance, Water
Experience luxury living in the heart of Hamilton West with this exclusive corner suite in one of the city's most sought-after boutique condominiums. Located in the vibrant Locke Street neighborhood, you'll be steps away from trendy cafes, shops, restaurants, and just a short distance from St. Joseph’s Hospital, McMaster University, schools, and golf courses. This unique Gold Coast model features a spacious 1,077 sq. ft. interior, thoughtfully upgraded for modern comfort, and a 345 sq. ft. private L-shaped balcony accessible from both the living room and master bedroom. The stunning 7th-floor rooftop terrace offers outdoor lounges with a fireplace, bar, grilling stations, and a yoga deck, perfect for year-round enjoyment. Additional indoor amenities include a lounge, dining and game areas, as well as an exercise room and steam room. This one-of-a-kind suite is the only layout of its kind in the building, making it a rare opportunity for those looking for a truly exceptional home. (id:50886)
Property Details
| MLS® Number | 40690627 |
| Property Type | Single Family |
| AmenitiesNearBy | Golf Nearby, Hospital, Place Of Worship, Public Transit, Schools, Shopping |
| Features | Southern Exposure, Balcony, Automatic Garage Door Opener |
| ParkingSpaceTotal | 1 |
| StorageType | Locker |
Building
| BathroomTotal | 2 |
| BedroomsAboveGround | 2 |
| BedroomsTotal | 2 |
| Amenities | Exercise Centre, Party Room |
| Appliances | Dishwasher, Dryer, Refrigerator, Stove, Washer, Microwave Built-in, Hood Fan, Window Coverings, Garage Door Opener |
| BasementType | None |
| ConstructedDate | 2019 |
| ConstructionStyleAttachment | Attached |
| CoolingType | Central Air Conditioning |
| ExteriorFinish | Stone, Stucco |
| FireProtection | Smoke Detectors, Security System |
| HeatingFuel | Natural Gas |
| HeatingType | Forced Air |
| StoriesTotal | 1 |
| SizeInterior | 1077 Sqft |
| Type | Apartment |
| UtilityWater | Municipal Water |
Parking
| Underground |
Land
| Acreage | No |
| LandAmenities | Golf Nearby, Hospital, Place Of Worship, Public Transit, Schools, Shopping |
| Sewer | Municipal Sewage System |
| SizeTotalText | Unknown |
| ZoningDescription | C5a |
Rooms
| Level | Type | Length | Width | Dimensions |
|---|---|---|---|---|
| Main Level | Kitchen | 10'0'' x 9'0'' | ||
| Main Level | Dining Room | 9'3'' x 11'0'' | ||
| Main Level | Living Room | 20'2'' x 14'0'' | ||
| Main Level | 4pc Bathroom | Measurements not available | ||
| Main Level | Full Bathroom | Measurements not available | ||
| Main Level | Primary Bedroom | 10'7'' x 12'10'' | ||
| Main Level | Bedroom | 9'0'' x 10'3'' |
https://www.realtor.ca/real-estate/27814726/101-locke-street-s-unit-203-hamilton
Interested?
Contact us for more information
Patrick Kozierowski
Broker
766 Old Hespeler Rd., Ut#b
Cambridge, Ontario N3H 5L8





