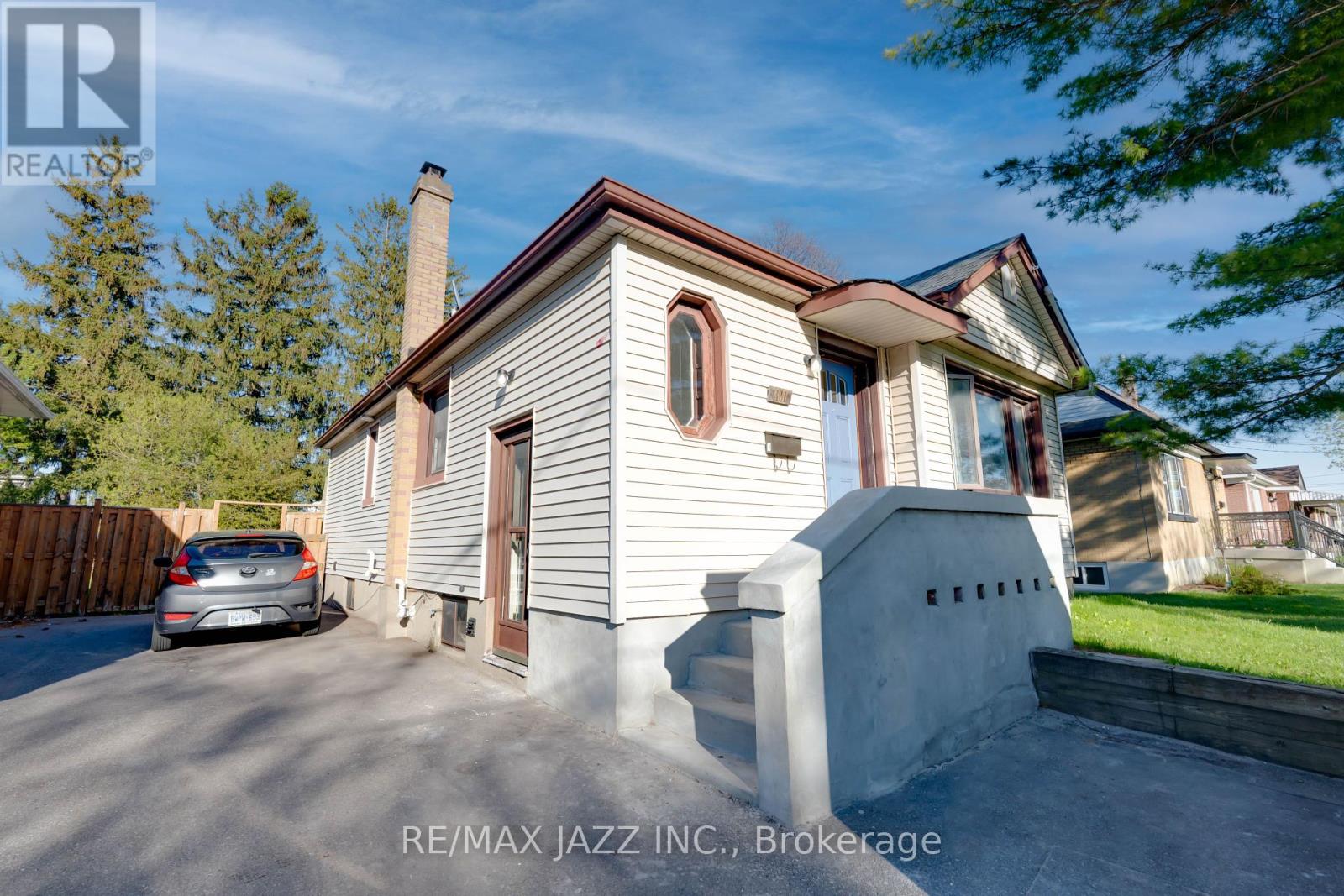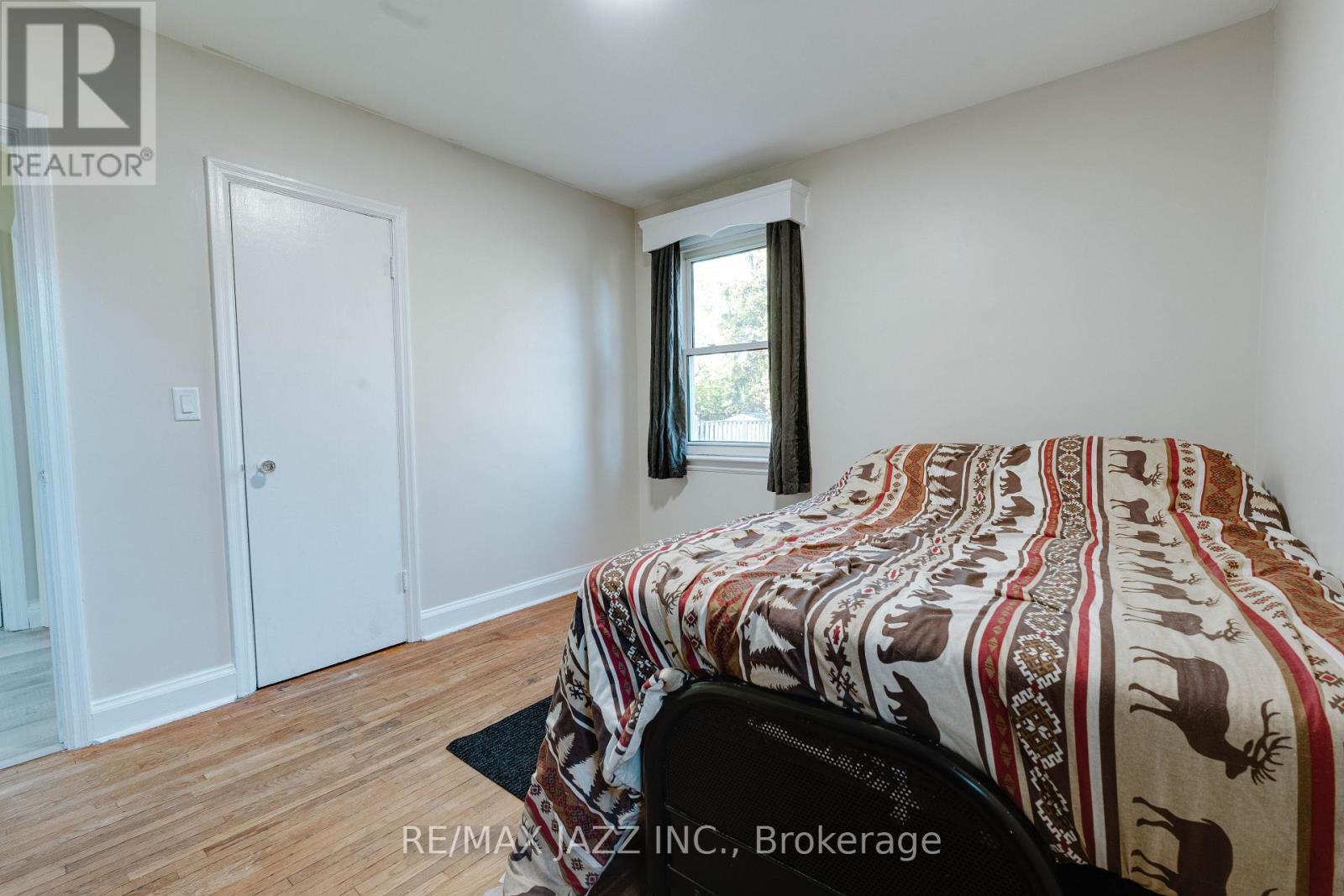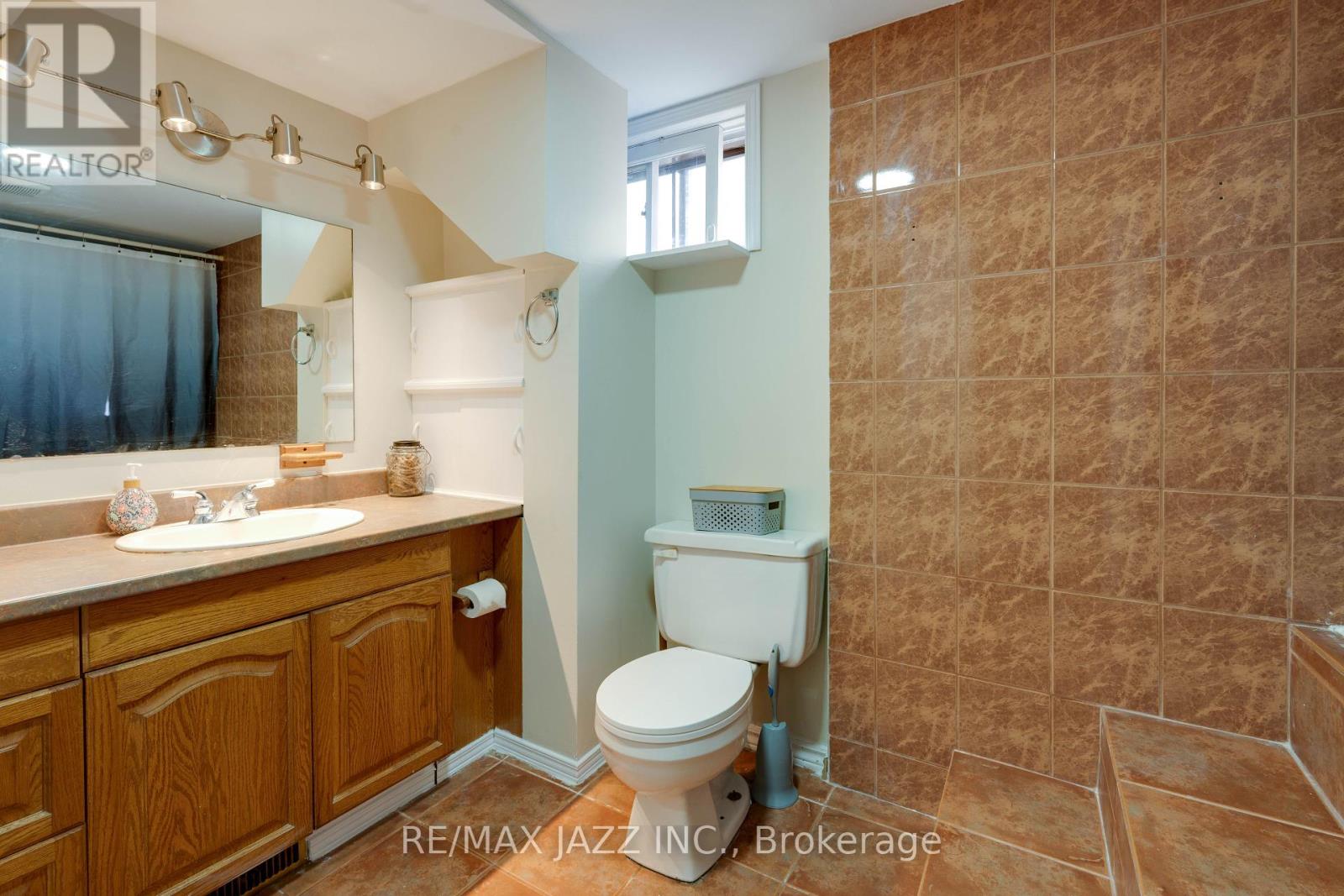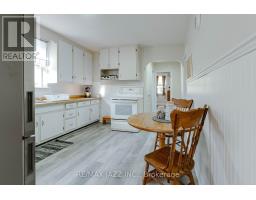101 Luke Street Oshawa, Ontario L1G 6B6
$599,000
Welcome to this cozy bungalow situated in the heart of Oshawa's desirable O'Neill neighbourhood. Nestled on an extra-deep lot, this home offers a unique blend of comfort and potential. Step inside to discover a functional layout with an inviting living area that flows into a bright eat-in kitchen perfect for everyday meals and casual gatherings. The main level features three comfortable bedrooms, each with its own character and natural light. Downstairs, the finished basement adds valuable living space with a fourth bedroom, a second bathroom, and a spacious recreation area. Ideal for guests, extended family, or a home office, this flexible space is ready for your personal touch. The exterior is equally impressive with its expansive, extra-deep lot. Whether you envision creating your own garden retreat, setting up a play area, or simply enjoying the green space, the possibilities are endless. The lot's generous depth also offers exciting potential for future expansion or customization. Located just minutes from top-rated schools, parks, shopping, and transit, this bungalow is perfectly positioned for convenient living. Enjoy all the amenities Oshawa has to offer, with easy access to major highways and the welcoming community of O'Neill. If you're looking for a home with solid bones and room to make it your own, this charming bungalow is a must-see. (id:50886)
Open House
This property has open houses!
2:00 pm
Ends at:4:00 pm
2:00 pm
Ends at:4:00 pm
Property Details
| MLS® Number | E12137056 |
| Property Type | Single Family |
| Community Name | O'Neill |
| Features | Carpet Free |
| Parking Space Total | 3 |
Building
| Bathroom Total | 2 |
| Bedrooms Above Ground | 3 |
| Bedrooms Below Ground | 1 |
| Bedrooms Total | 4 |
| Appliances | Water Heater, Dryer, Stove, Washer, Window Coverings, Refrigerator |
| Architectural Style | Bungalow |
| Basement Development | Finished |
| Basement Features | Walk-up |
| Basement Type | N/a (finished) |
| Construction Style Attachment | Detached |
| Cooling Type | Central Air Conditioning |
| Exterior Finish | Vinyl Siding |
| Foundation Type | Poured Concrete |
| Heating Fuel | Natural Gas |
| Heating Type | Forced Air |
| Stories Total | 1 |
| Size Interior | 700 - 1,100 Ft2 |
| Type | House |
| Utility Water | Municipal Water |
Parking
| No Garage |
Land
| Acreage | No |
| Sewer | Sanitary Sewer |
| Size Depth | 151 Ft ,6 In |
| Size Frontage | 43 Ft ,6 In |
| Size Irregular | 43.5 X 151.5 Ft |
| Size Total Text | 43.5 X 151.5 Ft |
Rooms
| Level | Type | Length | Width | Dimensions |
|---|---|---|---|---|
| Basement | Recreational, Games Room | 3.19 m | 6.55 m | 3.19 m x 6.55 m |
| Basement | Bedroom | 4.21 m | 3.1 m | 4.21 m x 3.1 m |
| Basement | Utility Room | 6.16 m | 3.49 m | 6.16 m x 3.49 m |
| Main Level | Living Room | 3.49 m | 3.71 m | 3.49 m x 3.71 m |
| Main Level | Foyer | 2.06 m | 1.6 m | 2.06 m x 1.6 m |
| Main Level | Kitchen | 3.31 m | 3.62 m | 3.31 m x 3.62 m |
| Main Level | Bedroom | 3.49 m | 3.71 m | 3.49 m x 3.71 m |
| Main Level | Bedroom 2 | 3.04 m | 2.62 m | 3.04 m x 2.62 m |
| Main Level | Bedroom 3 | 3.05 m | 3.68 m | 3.05 m x 3.68 m |
https://www.realtor.ca/real-estate/28287640/101-luke-street-oshawa-oneill-oneill
Contact Us
Contact us for more information
Anji Dimitriou-Currie
Salesperson
193 King Street East
Oshawa, Ontario L1H 1C2
(905) 728-1600
(905) 436-1745
www.remaxjazz.com
Anita Bongers-Lewis
Broker
21 Drew St
Oshawa, Ontario L1H 4Z7
(905) 728-1600
(905) 436-1745



























































