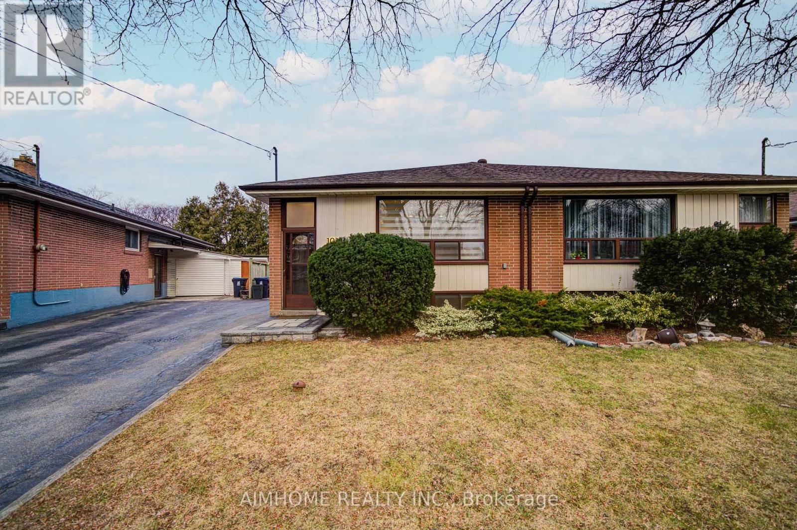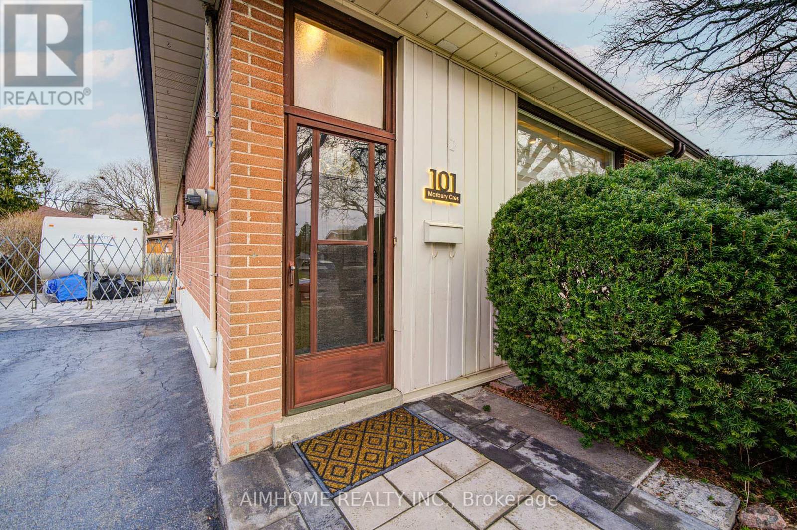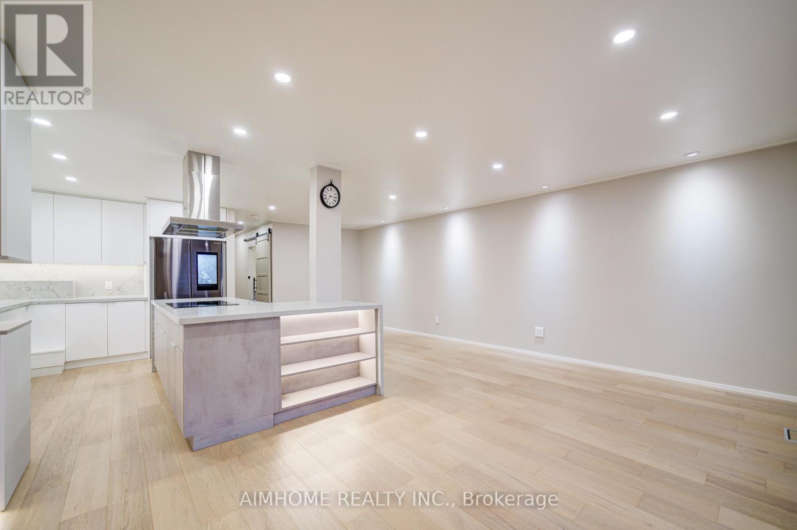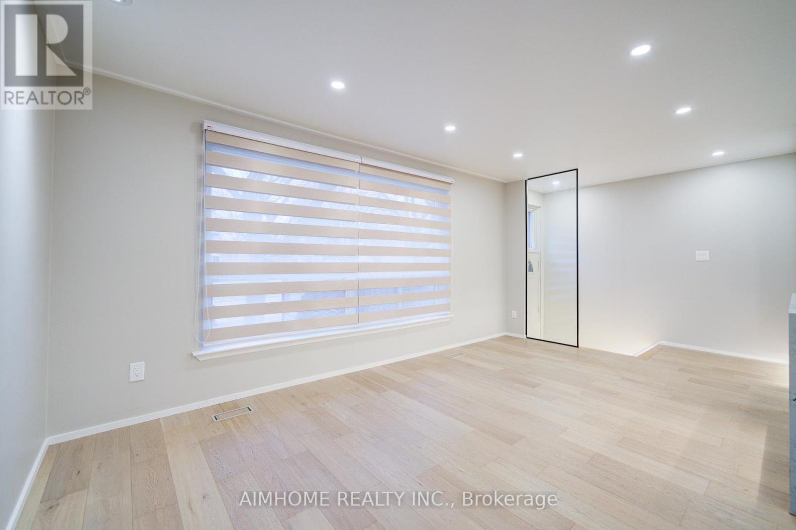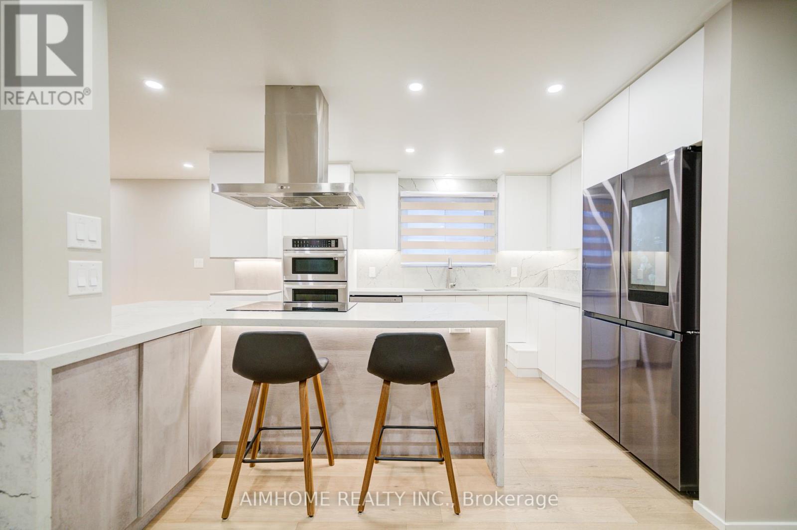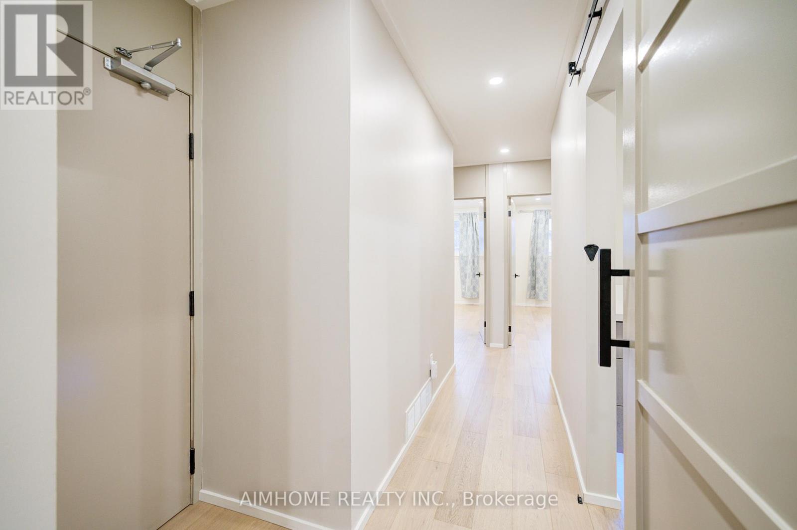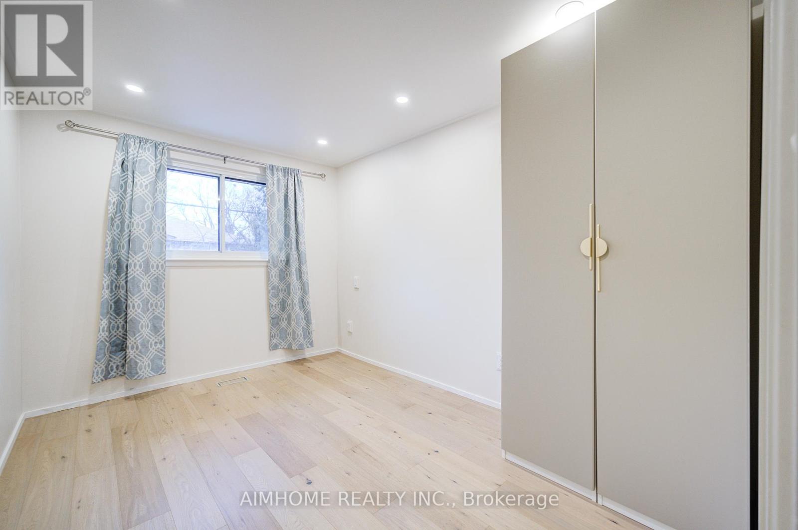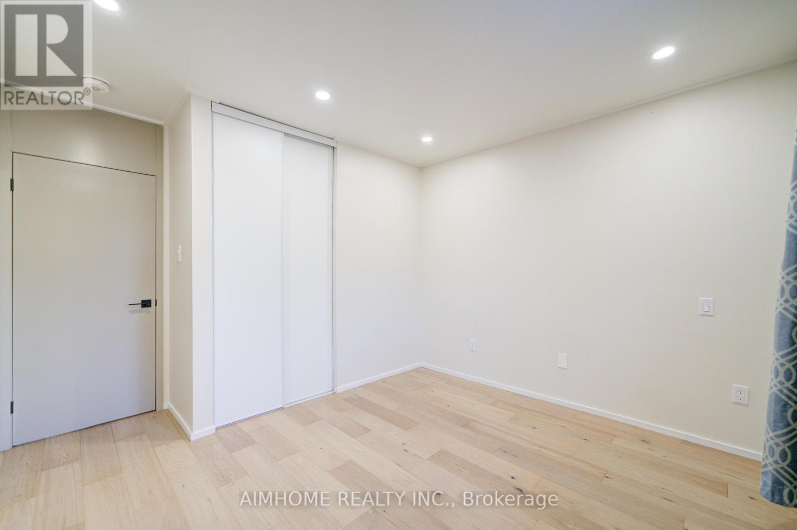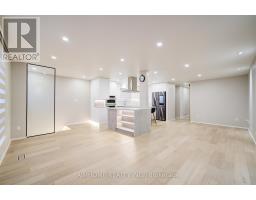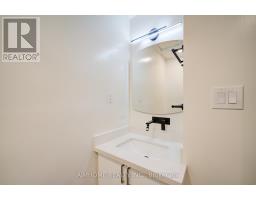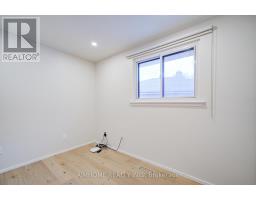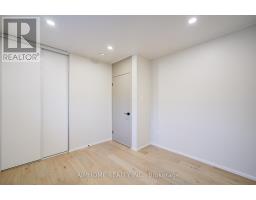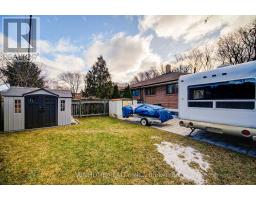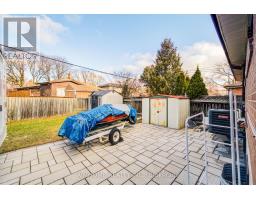101 Marbury Crescent Toronto, Ontario M3A 2G3
3 Bedroom
2 Bathroom
1,100 - 1,500 ft2
Bungalow
Central Air Conditioning
Forced Air
$3,500 Monthly
Stylish Modern semi-detached, 3 BRs, 2 washrooms, newly renovated Main Floor for rent. Living room combines with dining room; modern Kitchen; Primary BR has a ensuite washroom; Laundry room; Close to DVP and Highway 401; Friendly neiboroughhood; Close to famous private school-Crestwood Preparratory College and shopping centre; (id:50886)
Property Details
| MLS® Number | C12064630 |
| Property Type | Single Family |
| Community Name | Parkwoods-Donalda |
| Parking Space Total | 2 |
Building
| Bathroom Total | 2 |
| Bedrooms Above Ground | 3 |
| Bedrooms Total | 3 |
| Appliances | Water Heater, Water Softener, Microwave, Hood Fan, Stove, Refrigerator |
| Architectural Style | Bungalow |
| Basement Features | Separate Entrance |
| Basement Type | N/a |
| Construction Style Attachment | Semi-detached |
| Cooling Type | Central Air Conditioning |
| Exterior Finish | Brick |
| Flooring Type | Hardwood |
| Foundation Type | Unknown |
| Heating Fuel | Natural Gas |
| Heating Type | Forced Air |
| Stories Total | 1 |
| Size Interior | 1,100 - 1,500 Ft2 |
| Type | House |
| Utility Water | Municipal Water |
Parking
| No Garage |
Land
| Acreage | No |
| Sewer | Sanitary Sewer |
| Size Depth | 117 Ft ,3 In |
| Size Frontage | 27 Ft ,6 In |
| Size Irregular | 27.5 X 117.3 Ft |
| Size Total Text | 27.5 X 117.3 Ft |
Rooms
| Level | Type | Length | Width | Dimensions |
|---|---|---|---|---|
| Main Level | Living Room | 5.17 m | 3.71 m | 5.17 m x 3.71 m |
| Main Level | Dining Room | 3.15 m | 2.86 m | 3.15 m x 2.86 m |
| Main Level | Primary Bedroom | 3.75 m | 2.74 m | 3.75 m x 2.74 m |
| Main Level | Bedroom 2 | 3.28 m | 2.98 m | 3.28 m x 2.98 m |
| Main Level | Bedroom 3 | 3.83 m | 3.38 m | 3.83 m x 3.38 m |
Contact Us
Contact us for more information
Christopher Cheng
Salesperson
Aimhome Realty Inc.
2175 Sheppard Ave E. Suite 106
Toronto, Ontario M2J 1W8
2175 Sheppard Ave E. Suite 106
Toronto, Ontario M2J 1W8
(416) 490-0880
(416) 490-8850
www.aimhomerealty.ca/

