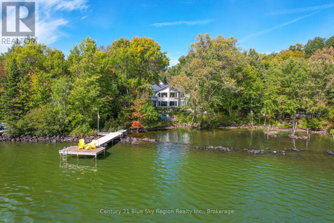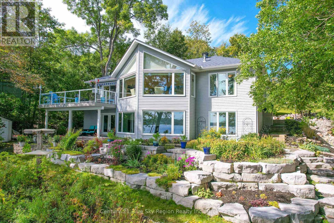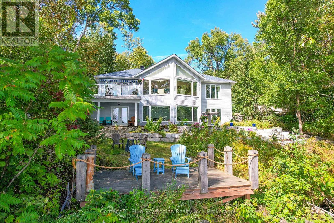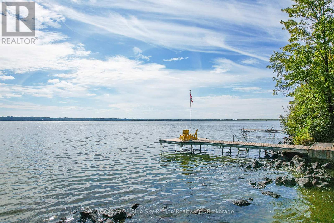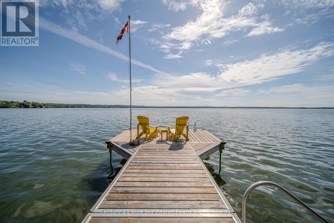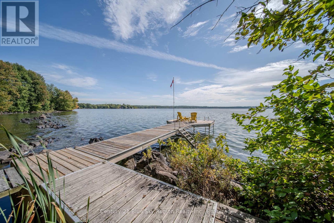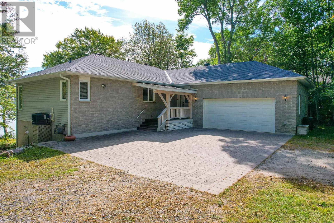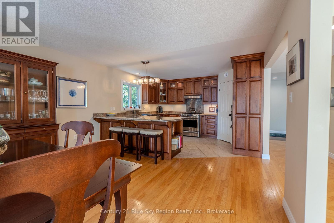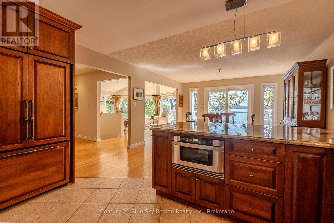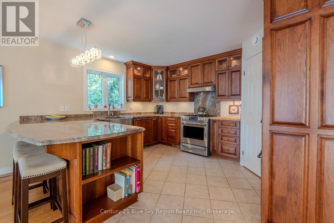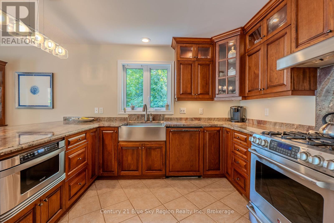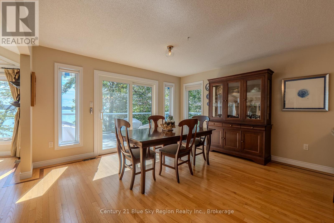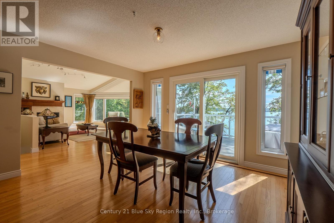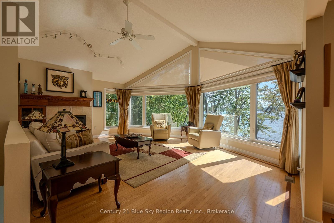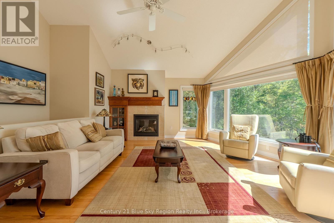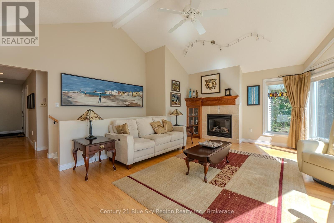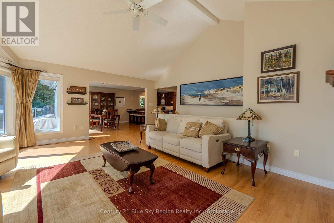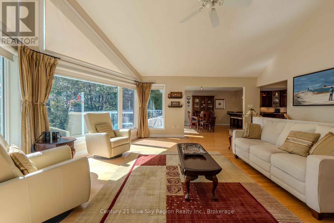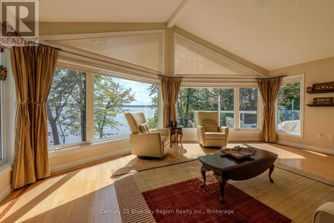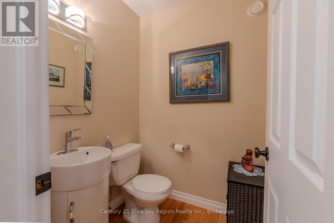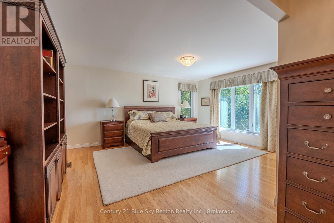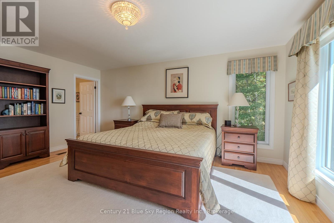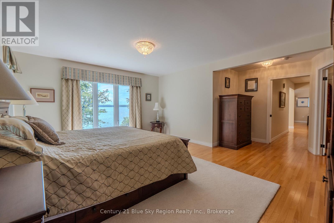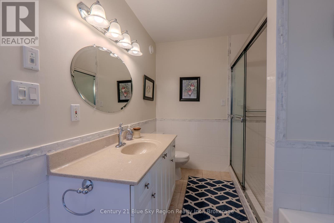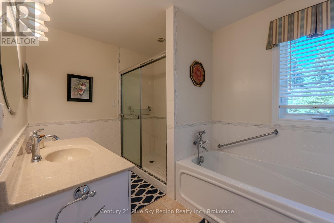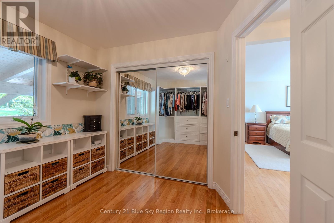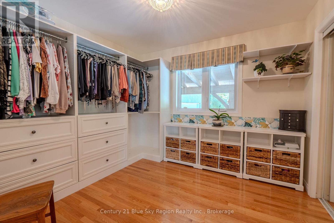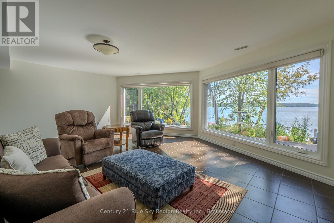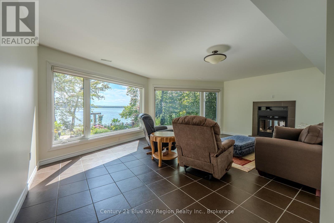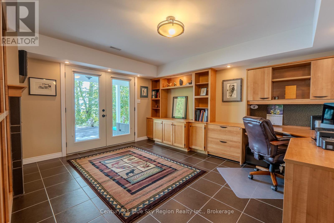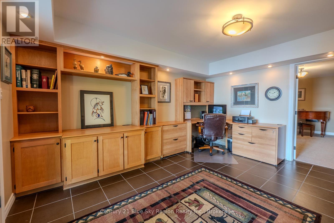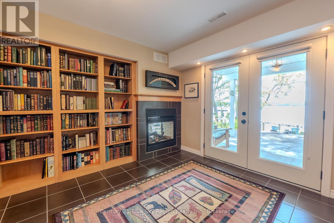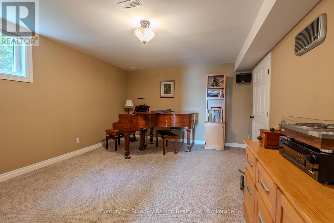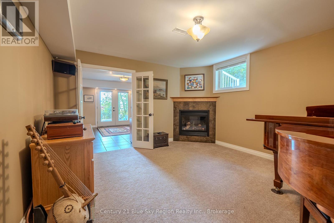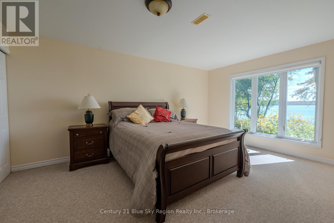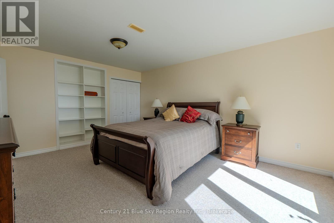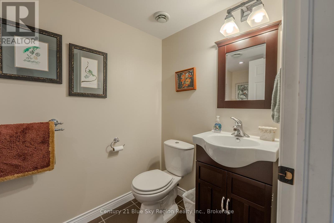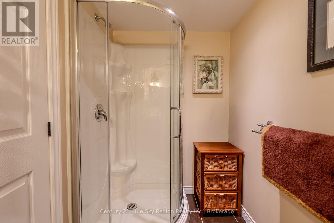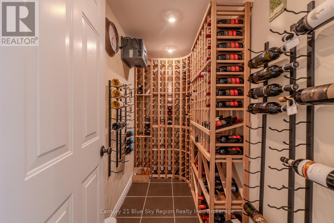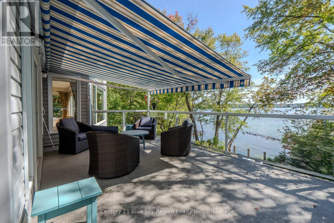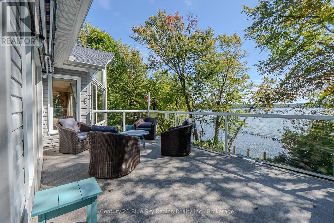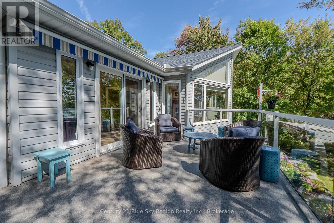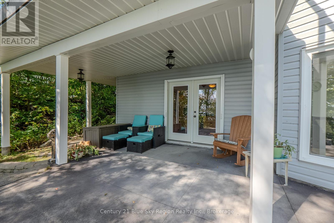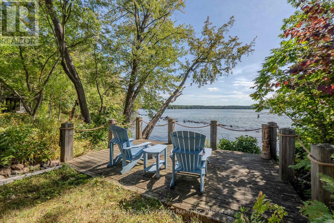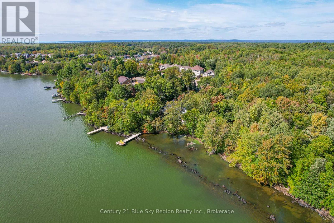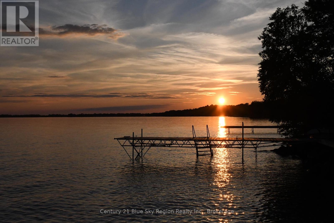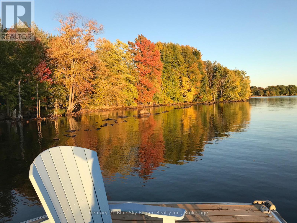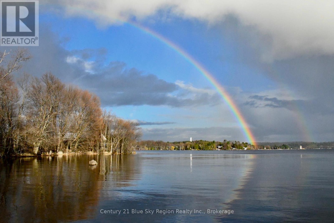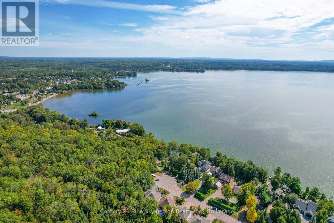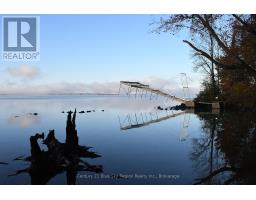101 Marine Drive Callander, Ontario P0H 1H0
$1,150,000
Gorgeous Lake Nipissing opportunity in Callander Bay offering loads of privacy with approx. 200 feet of shoreline and located at the end of Marine Drive. This well cared for bungalow features 3 bedrooms, 2.5 baths and a full finished walk-out basement. Large expansive windows provide breathtaking views of the water and surrounding wildlife. Open-concept main floor with vaulted ceilings, hardwood floors, gas fireplace, and patio doors that lead to a large deck offering plenty of outdoor living space. The bright and spacious lakeside primary bedroom features a full ensuite and a large walk-in closet. The lower level walk-out provides for plenty of natural light and consists of large family room with a 2-sided gas fireplace, 2 bedrooms, full bath, office/den with built-in cabinets and a bonus wine cellar. There is a double attached garage plus separate shed for toys/equipment. Other features include main floor laundry, gas heat and central air. You will fall in love with the natural beauty of this property and all it has to offer including perennials throughout, various walkways and seating areas, waterfront gazebo and docking area. This home has been well cared for and has received plenty of upgrades over the years. (id:50886)
Property Details
| MLS® Number | X12409268 |
| Property Type | Single Family |
| Community Name | Callander |
| Amenities Near By | Schools |
| Community Features | School Bus |
| Equipment Type | Water Heater - Tankless |
| Features | Irregular Lot Size, Gazebo |
| Parking Space Total | 8 |
| Rental Equipment Type | Water Heater - Tankless |
| Structure | Shed, Dock |
| View Type | Direct Water View |
| Water Front Type | Waterfront |
Building
| Bathroom Total | 3 |
| Bedrooms Above Ground | 1 |
| Bedrooms Below Ground | 2 |
| Bedrooms Total | 3 |
| Appliances | Blinds, Dishwasher, Dryer, Microwave, Stove, Washer, Window Coverings, Refrigerator |
| Architectural Style | Bungalow |
| Basement Development | Finished |
| Basement Features | Walk Out |
| Basement Type | N/a (finished) |
| Construction Style Attachment | Detached |
| Cooling Type | Central Air Conditioning |
| Exterior Finish | Brick, Vinyl Siding |
| Fireplace Present | Yes |
| Fireplace Total | 2 |
| Foundation Type | Block |
| Half Bath Total | 1 |
| Heating Fuel | Natural Gas |
| Heating Type | Forced Air |
| Stories Total | 1 |
| Size Interior | 1,100 - 1,500 Ft2 |
| Type | House |
| Utility Water | Municipal Water |
Parking
| Attached Garage | |
| Garage |
Land
| Access Type | Year-round Access, Private Docking |
| Acreage | No |
| Land Amenities | Schools |
| Sewer | Sanitary Sewer |
| Size Depth | 99.68 M |
| Size Frontage | 58 M |
| Size Irregular | 58 X 99.7 M |
| Size Total Text | 58 X 99.7 M |
Rooms
| Level | Type | Length | Width | Dimensions |
|---|---|---|---|---|
| Basement | Bedroom 2 | 4.99 m | 3.99 m | 4.99 m x 3.99 m |
| Basement | Bedroom 3 | 4.79 m | 3.96 m | 4.79 m x 3.96 m |
| Basement | Office | 4.41 m | 3.96 m | 4.41 m x 3.96 m |
| Basement | Recreational, Games Room | 5.09 m | 6.37 m | 5.09 m x 6.37 m |
| Basement | Utility Room | 2.83 m | 6.33 m | 2.83 m x 6.33 m |
| Main Level | Dining Room | 5.48 m | 4.17 m | 5.48 m x 4.17 m |
| Main Level | Kitchen | 3.38 m | 4.17 m | 3.38 m x 4.17 m |
| Main Level | Laundry Room | 1.79 m | 3.53 m | 1.79 m x 3.53 m |
| Main Level | Living Room | 6.21 m | 6.37 m | 6.21 m x 6.37 m |
| Main Level | Primary Bedroom | 5.18 m | 5.88 m | 5.18 m x 5.88 m |
Utilities
| Cable | Available |
| Sewer | Installed |
https://www.realtor.ca/real-estate/28874973/101-marine-drive-callander-callander
Contact Us
Contact us for more information
Rob Jamieson
Broker of Record
199 Main Street East
North Bay, Ontario P1B 1A9
(705) 474-4500

