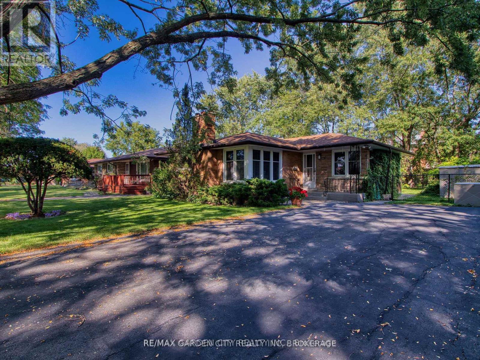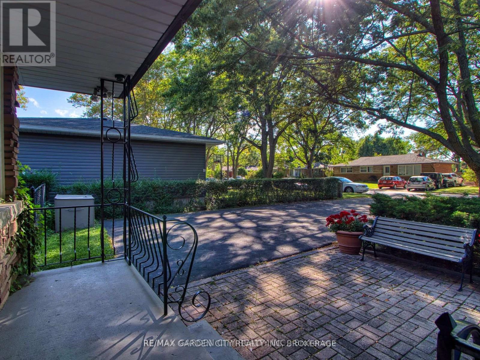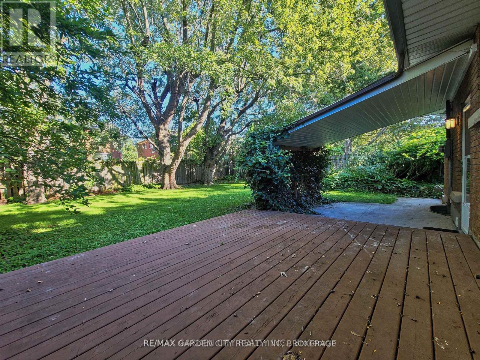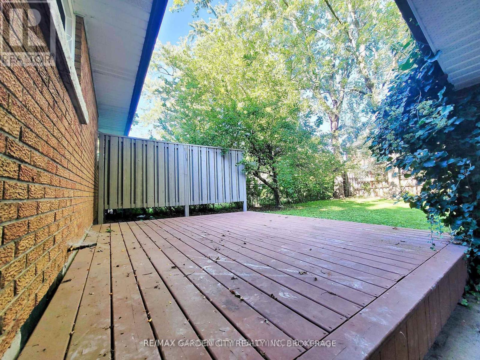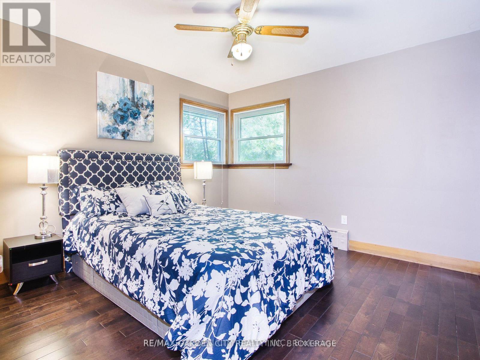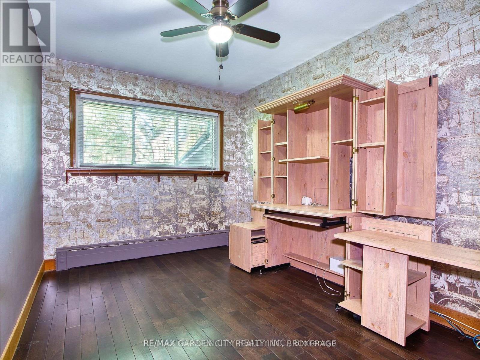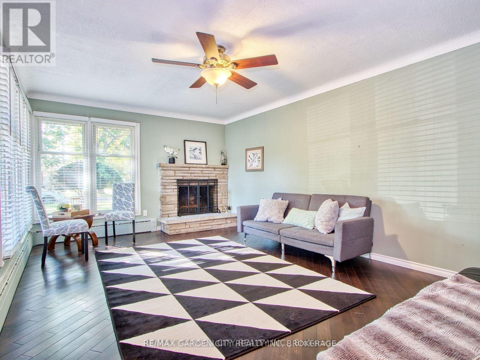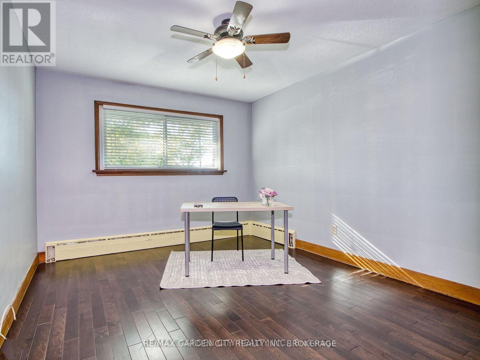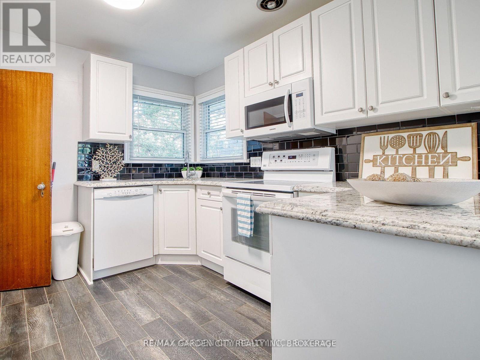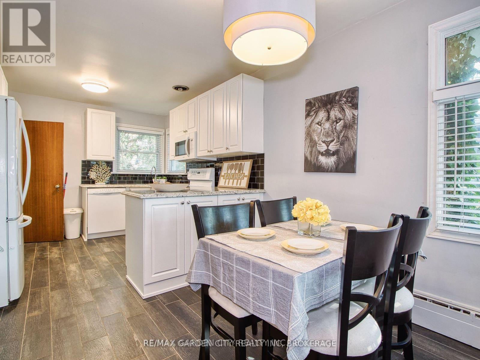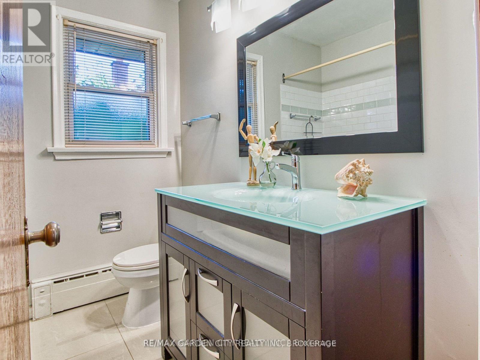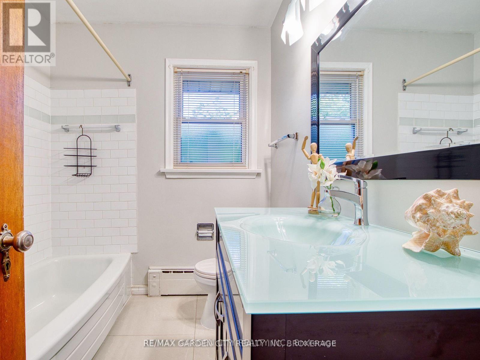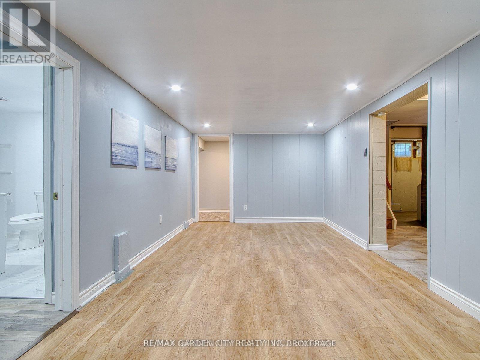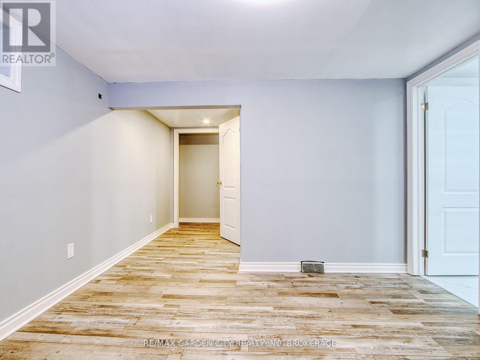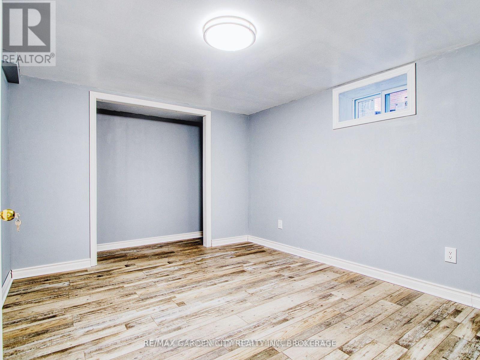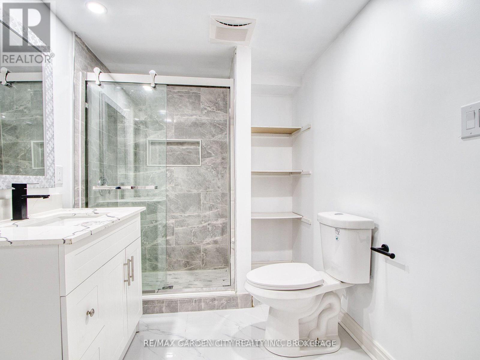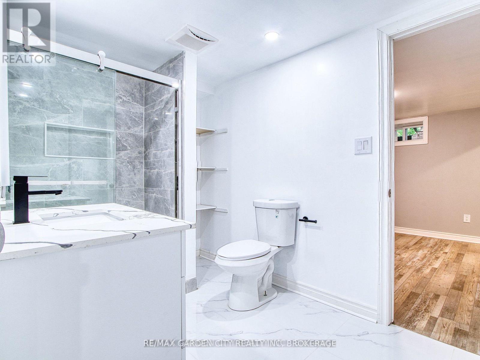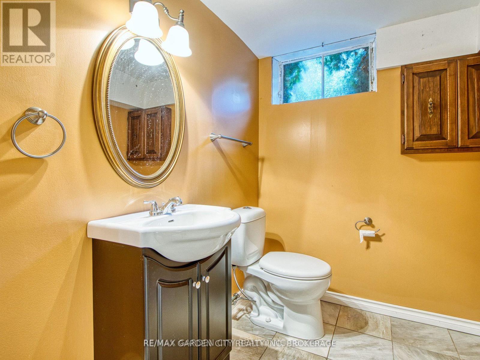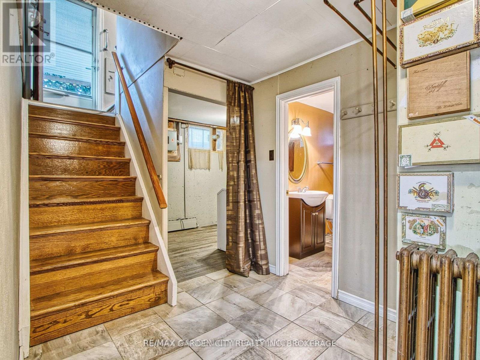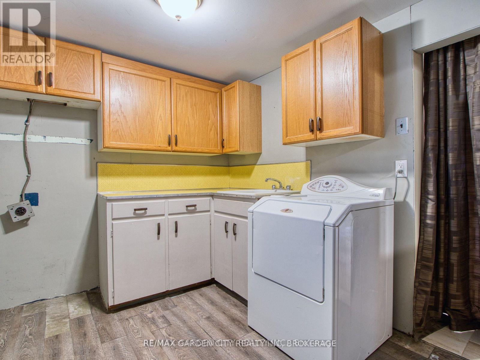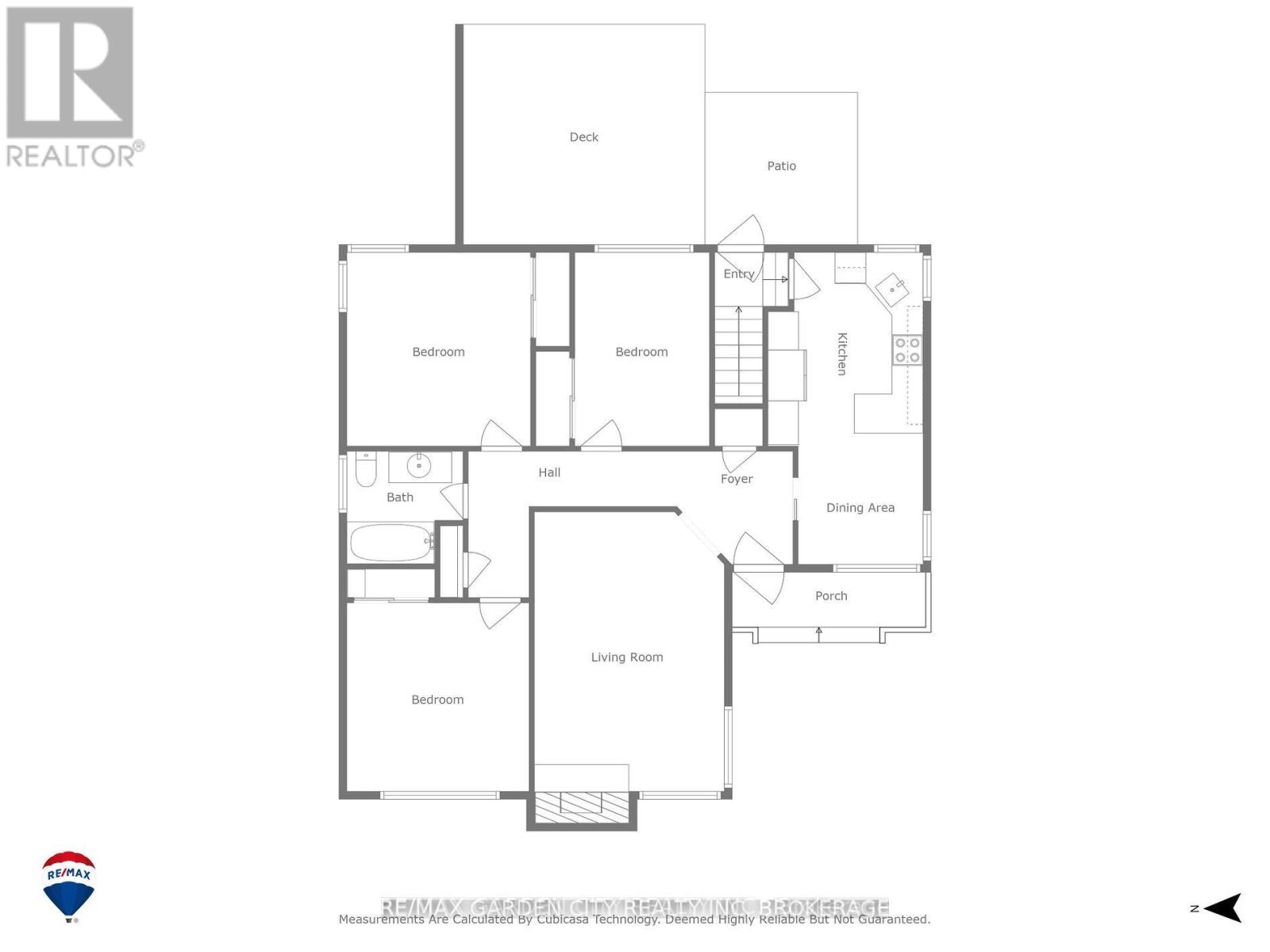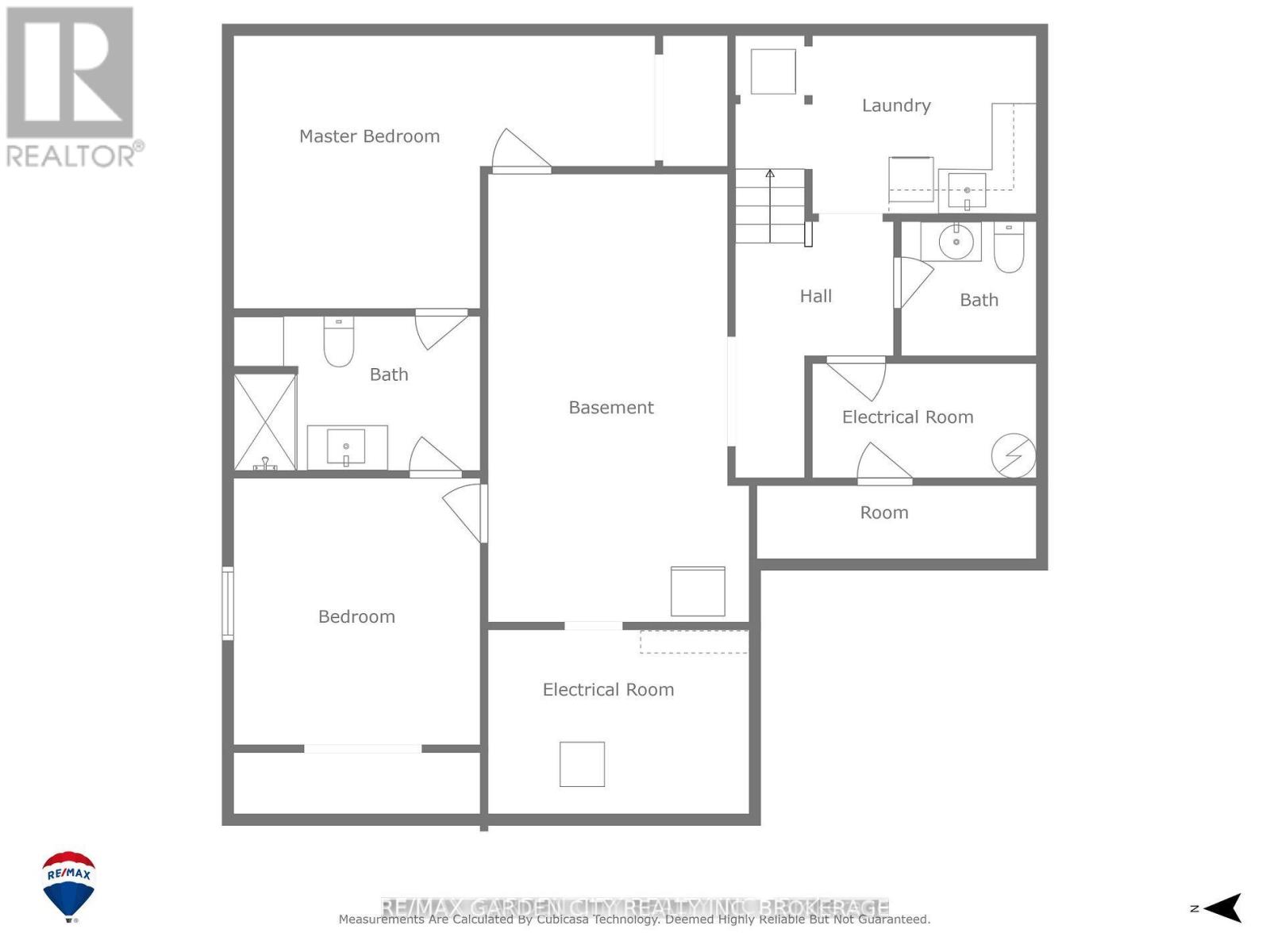101 Masterson Avenue St. Catharines, Ontario L2T 3P8
$649,000
Looking for a positive cash flow investment? This versatile property offers a great opportunity for investors or families seeking additional rental income to help offset high mortgage interest. Featuring three existing bedrooms on the main floorwith the potential to convert a spacious bonus room into a fourth bedroomthis home is both functional and flexible.Enjoy numerous updates including newer windows, hardwood and ceramic flooring, and a modern kitchen equipped with granite countertops, large pantry cabinets with pull-outs, and quality finishes. The fully finished basement includes two additional remodeled bedrooms, 1.5 bathrooms, a second kitchen, and a separate entrance, making it ideal for an in-law suite or rental setup.Conveniently located just 3 minutes to the bus stop with routes between the Pen Centre Shopping Mall and Brock University, and a long double-wide driveway that accommodates up to six vehicles. This is a rare opportunity in a high-demand areaperfect for living, renting, or both. (id:50886)
Property Details
| MLS® Number | X12427702 |
| Property Type | Single Family |
| Community Name | 461 - Glendale/Glenridge |
| Features | Carpet Free |
| Parking Space Total | 6 |
Building
| Bathroom Total | 3 |
| Bedrooms Above Ground | 3 |
| Bedrooms Below Ground | 2 |
| Bedrooms Total | 5 |
| Appliances | Water Meter |
| Architectural Style | Bungalow |
| Basement Development | Finished |
| Basement Type | Full (finished) |
| Construction Style Attachment | Detached |
| Cooling Type | Window Air Conditioner |
| Exterior Finish | Brick |
| Fireplace Present | Yes |
| Foundation Type | Block |
| Half Bath Total | 1 |
| Heating Fuel | Natural Gas |
| Heating Type | Radiant Heat |
| Stories Total | 1 |
| Size Interior | 1,100 - 1,500 Ft2 |
| Type | House |
| Utility Water | Municipal Water |
Parking
| No Garage |
Land
| Acreage | No |
| Sewer | Sanitary Sewer |
| Size Depth | 120 Ft |
| Size Frontage | 60 Ft |
| Size Irregular | 60 X 120 Ft |
| Size Total Text | 60 X 120 Ft |
Rooms
| Level | Type | Length | Width | Dimensions |
|---|---|---|---|---|
| Basement | Bedroom 4 | 5.73 m | 3.68 m | 5.73 m x 3.68 m |
| Basement | Bedroom 5 | 3.08 m | 3.38 m | 3.08 m x 3.38 m |
| Basement | Recreational, Games Room | 3.56 m | 5.82 m | 3.56 m x 5.82 m |
| Main Level | Bedroom | 3.62 m | 3.81 m | 3.62 m x 3.81 m |
| Main Level | Bedroom 2 | 3.59 m | 3.8 m | 3.59 m x 3.8 m |
| Main Level | Bedroom 3 | 2.65 m | 3.81 m | 2.65 m x 3.81 m |
| Main Level | Living Room | 3.8 m | 5.21 m | 3.8 m x 5.21 m |
| Main Level | Dining Room | 2.4 m | 2.34 m | 2.4 m x 2.34 m |
| Main Level | Kitchen | 2.77 m | 3.81 m | 2.77 m x 3.81 m |
Contact Us
Contact us for more information
Tony Zhang
Broker
Lake & Carlton Plaza
St. Catharines, Ontario L2R 7J8
(905) 641-1110
(905) 684-1321
www.remax-gc.com/

