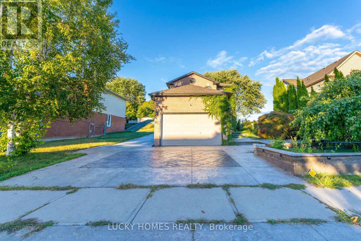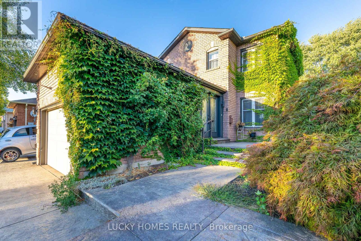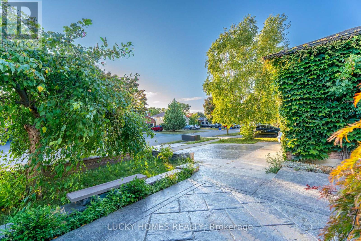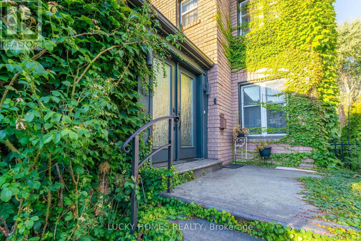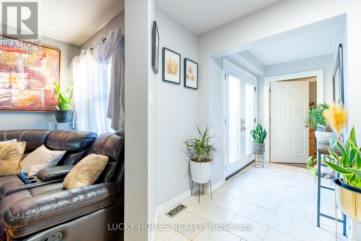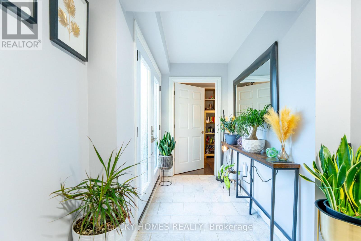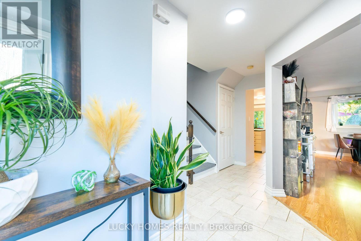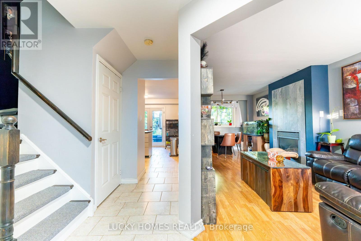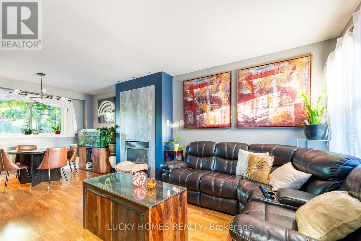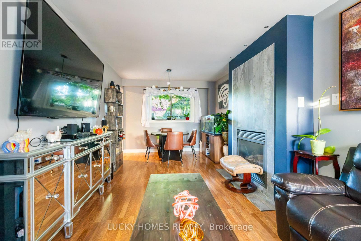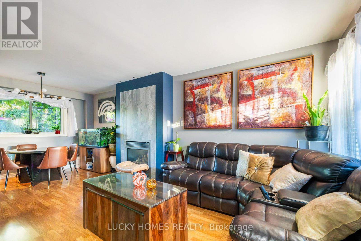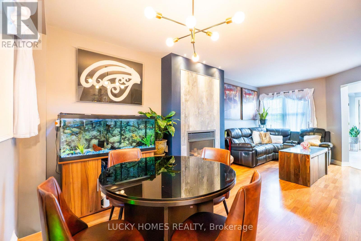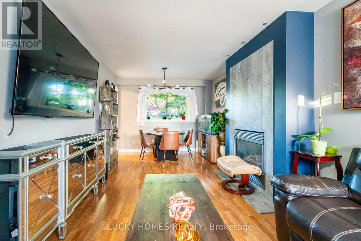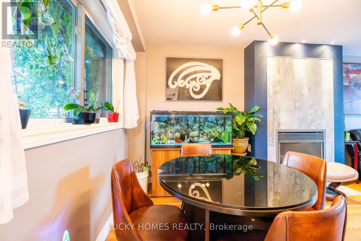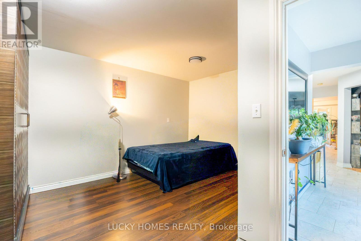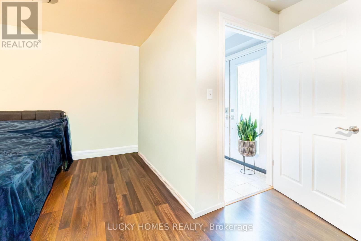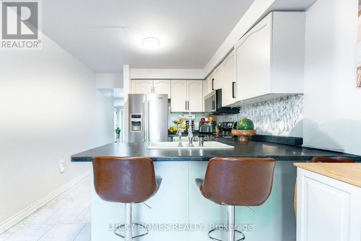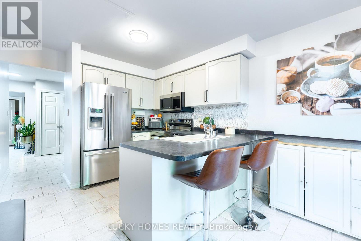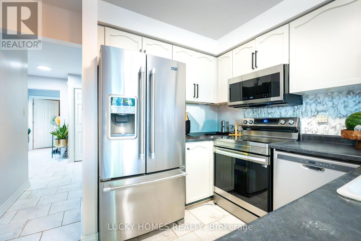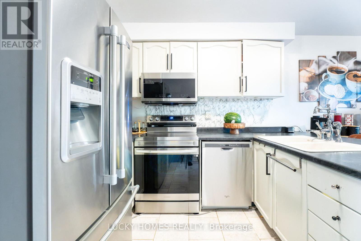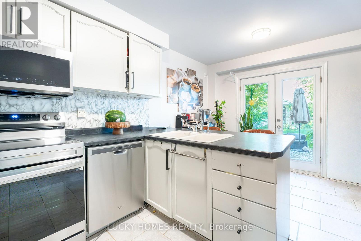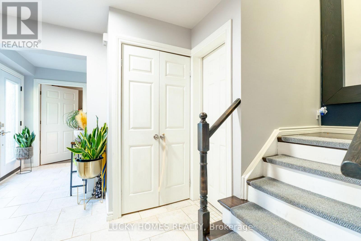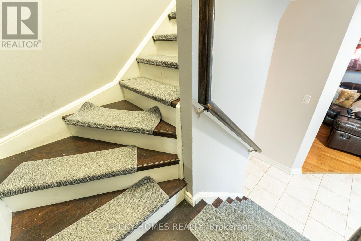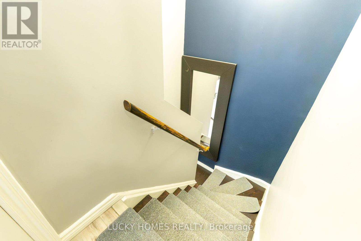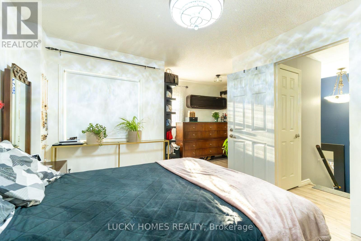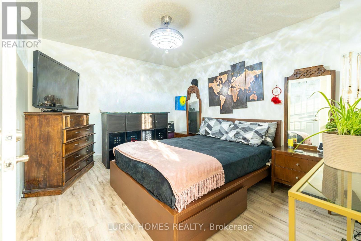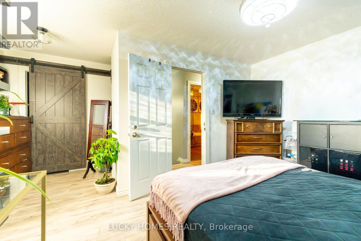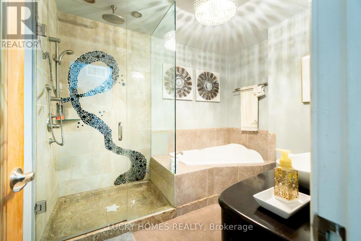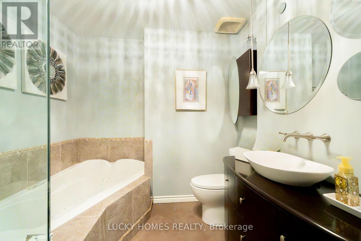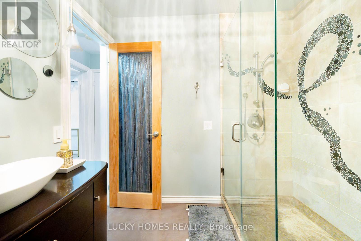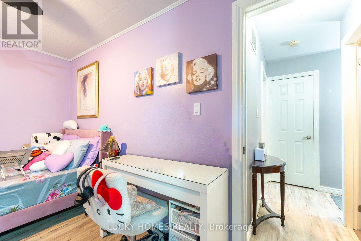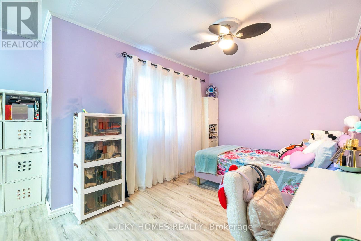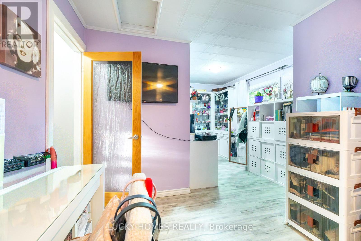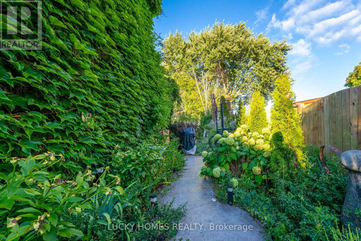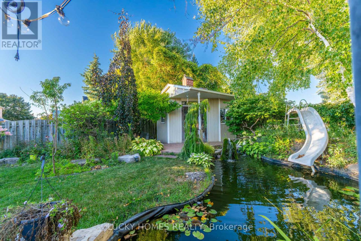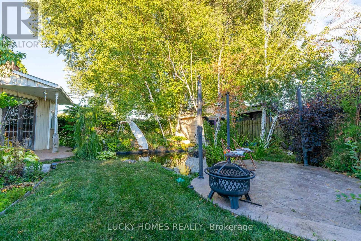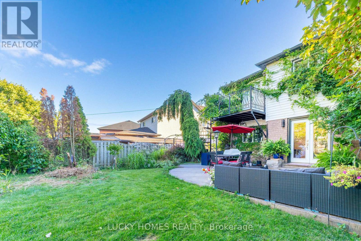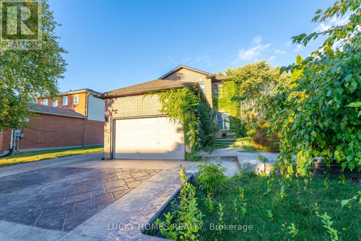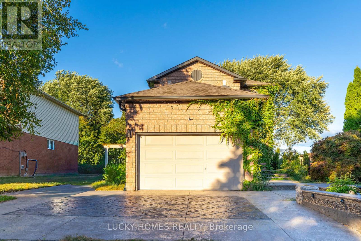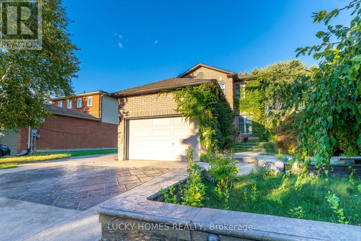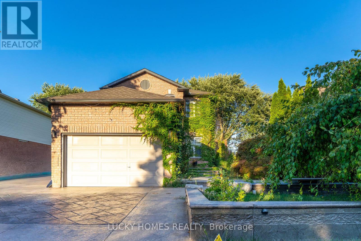101 Meadowview Boulevard Clarington, Ontario L1C 4X4
$910,000
Welcome to your dream home in the heart of Bowmanville! This beautifully maintained detached property features 3+1 spacious bedrooms, 3 bathrooms , and a fully finished basement with an additional bedroom and bath-perfect for multi-generational living or extra space. The bright, open-concept layout offers a welcoming living area, a kitchen that flows seamlessly into the dining space, and a spa-inspired main bathroom ideal for relaxation. Step outside to a stunning, park-like backyard with no neighbours behind, complete with a second-floor balcony, two large sheds with electricity, a concrete patio, and a serene water feature. The home boasts incredible curb appeal with a 1.5-car garage and a large driveway accommodating up to five cars. Lovingly cared for by the owners for over a decade, this home showcases true pride of ownership. Conveniently located close to schools, parks, shops, restaurants, transit, and Hwy 401 access, it's the perfect combination of charm, space, and modern convenience - a true Bowmanville gem! (id:50886)
Property Details
| MLS® Number | E12473066 |
| Property Type | Single Family |
| Community Name | Bowmanville |
| Equipment Type | Water Heater |
| Features | In-law Suite |
| Parking Space Total | 6 |
| Rental Equipment Type | Water Heater |
Building
| Bathroom Total | 3 |
| Bedrooms Above Ground | 3 |
| Bedrooms Below Ground | 1 |
| Bedrooms Total | 4 |
| Amenities | Fireplace(s) |
| Appliances | Dishwasher, Dryer, Microwave, Stove, Washer, Refrigerator |
| Basement Development | Finished |
| Basement Type | N/a (finished) |
| Construction Style Attachment | Detached |
| Cooling Type | Central Air Conditioning |
| Exterior Finish | Brick, Aluminum Siding |
| Fireplace Present | Yes |
| Fireplace Total | 1 |
| Flooring Type | Hardwood, Laminate, Tile |
| Foundation Type | Concrete |
| Half Bath Total | 2 |
| Heating Fuel | Natural Gas |
| Heating Type | Forced Air |
| Stories Total | 2 |
| Size Interior | 1,100 - 1,500 Ft2 |
| Type | House |
| Utility Water | Municipal Water |
Parking
| Attached Garage | |
| Garage |
Land
| Acreage | No |
| Sewer | Sanitary Sewer |
| Size Depth | 146 Ft ,1 In |
| Size Frontage | 49 Ft ,2 In |
| Size Irregular | 49.2 X 146.1 Ft |
| Size Total Text | 49.2 X 146.1 Ft |
Rooms
| Level | Type | Length | Width | Dimensions |
|---|---|---|---|---|
| Second Level | Primary Bedroom | 3.86 m | 3.21 m | 3.86 m x 3.21 m |
| Second Level | Den | 2.56 m | 2.8 m | 2.56 m x 2.8 m |
| Second Level | Bedroom 3 | 2.7 m | 4.15 m | 2.7 m x 4.15 m |
| Second Level | Office | 2.12 m | 3.35 m | 2.12 m x 3.35 m |
| Lower Level | Bedroom 4 | 3.84 m | 2.85 m | 3.84 m x 2.85 m |
| Lower Level | Recreational, Games Room | 4.82 m | 4.68 m | 4.82 m x 4.68 m |
| Main Level | Living Room | 4.4 m | 3.23 m | 4.4 m x 3.23 m |
| Main Level | Dining Room | 2.12 m | 3.23 m | 2.12 m x 3.23 m |
| Main Level | Kitchen | 2.76 m | 3.09 m | 2.76 m x 3.09 m |
| Main Level | Eating Area | 2.02 m | 3.09 m | 2.02 m x 3.09 m |
| Main Level | Bedroom 4 | 4.42 m | 4.26 m | 4.42 m x 4.26 m |
Utilities
| Cable | Available |
| Electricity | Available |
| Sewer | Installed |
Contact Us
Contact us for more information
Arul Sivasubramaniam
Broker of Record
(416) 518-9782
arulsivasubramaniam.luckyhomesrealty.com/
www.facebook.com/ArulLuckyHomes
twitter.com/lahteamrealty
www.linkedin.com/feed/
5928 Finch Ave E #220
Toronto, Ontario M1B 5P8
(416) 297-5555
(416) 297-5557
www.luckyhomesrealty.com/

