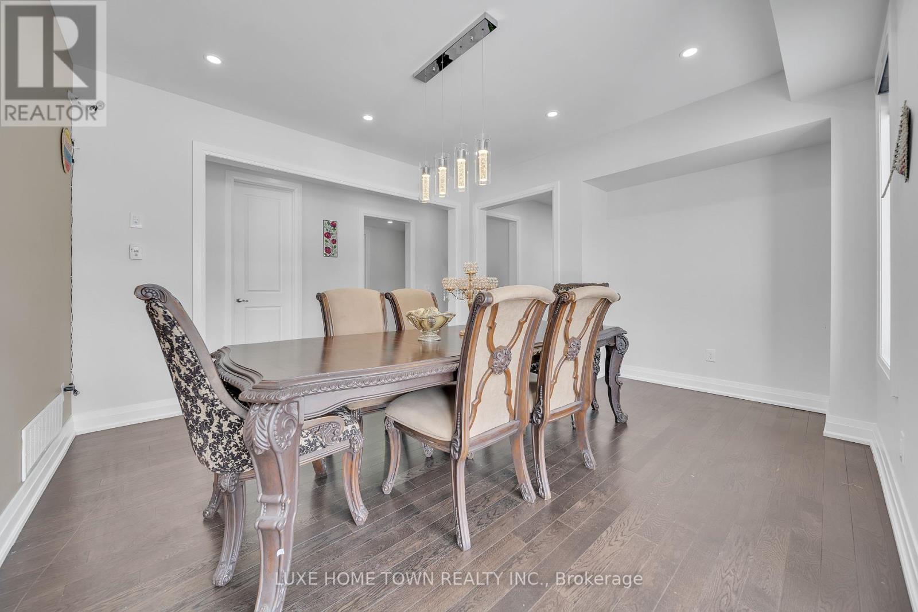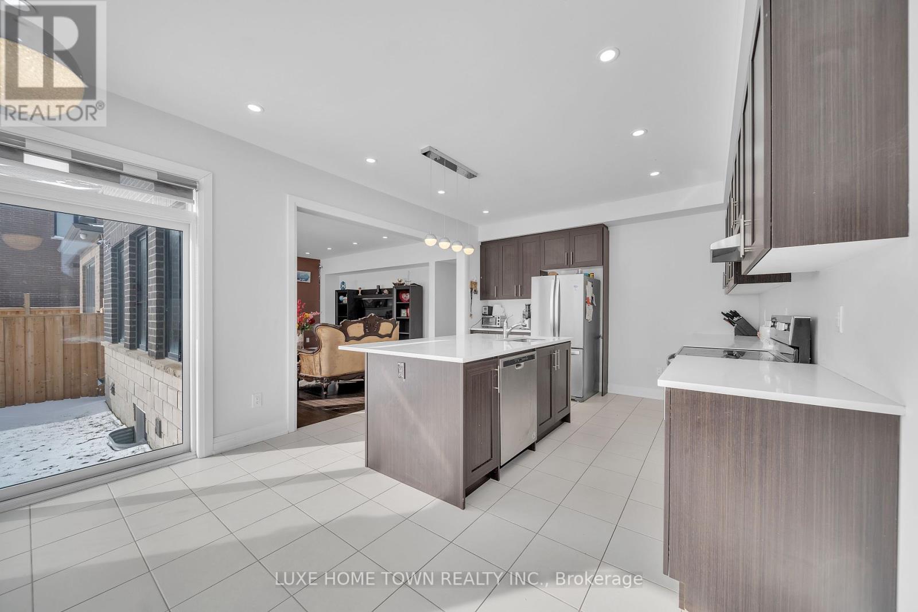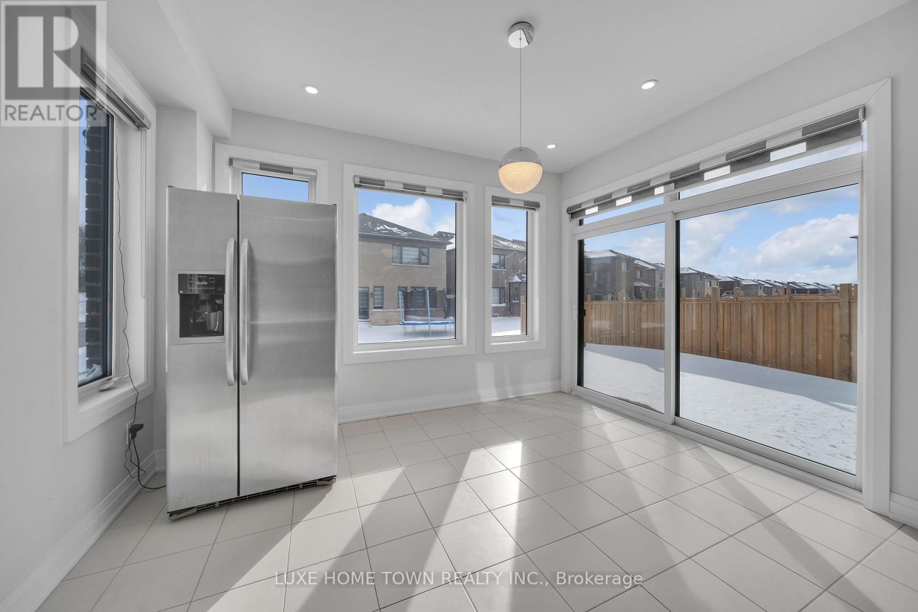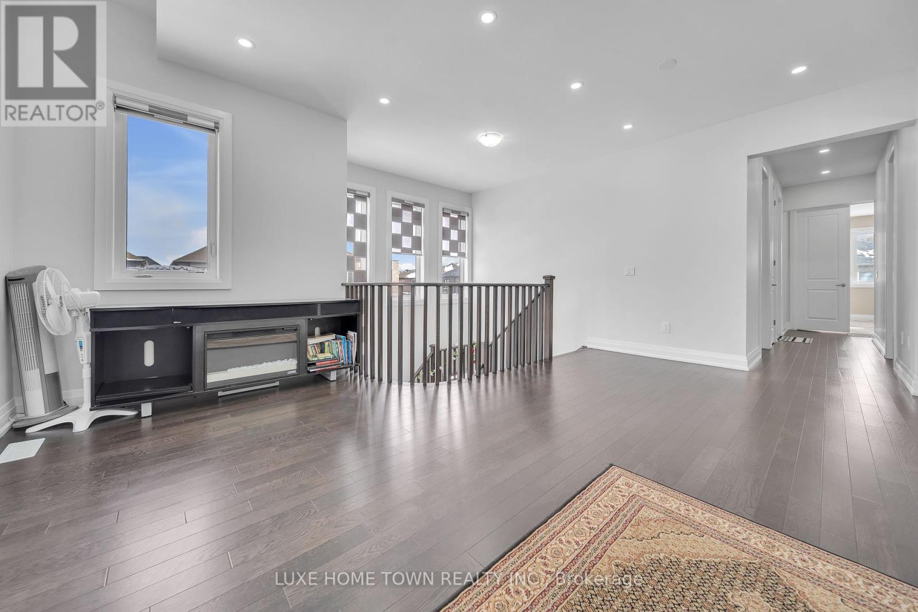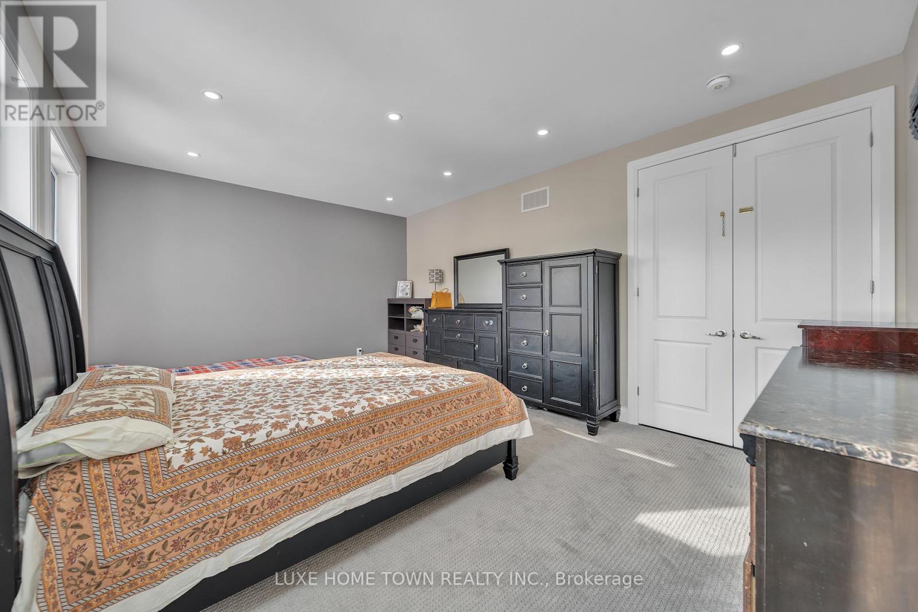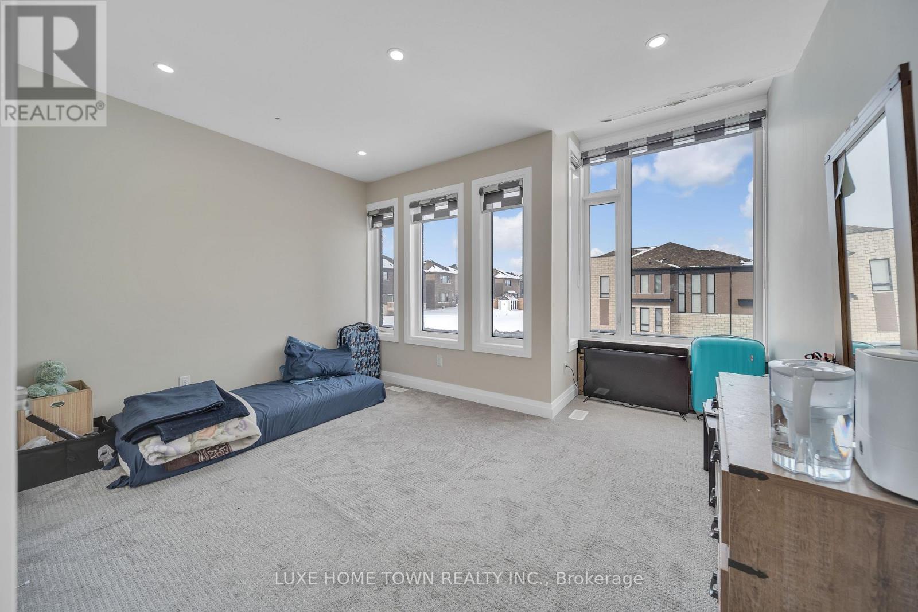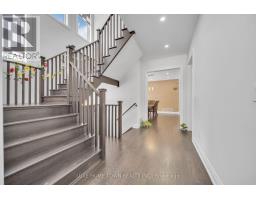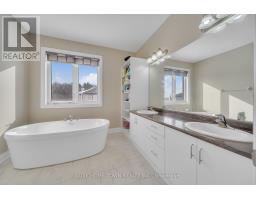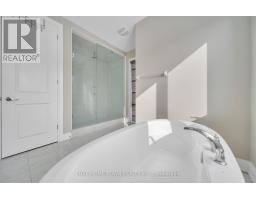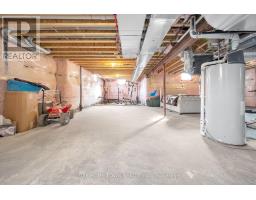101 Prince Charles Crescent Woodstock, Ontario N4T 0N1
$899,000
Welcome to this beautifully designed home, perfectly situated in a charming neighborhood in Woodstock. Offering 4 spacious bedrooms and 5 bathrooms, each bedroom has its own private ensuite, ensuring both comfort and luxury. The home features hardwood flooring, elegant oak stairs, and upgraded tiles, all guiding you through an open-concept layout tailored for modern living. The gourmet kitchen boasts sleek Quartz countertops, stainless steel appliances, and a separate dining area ideal for hosting guests. In addition, the home includes both a separate living room and dining room. Filled with natural light throughout, this home creates a welcoming atmosphere at every turn. The large backyard is perfect for kids to play or for gardening, while the convenient second-floor laundry room adds ease to daily living. Located near transit, plazas, a conservation area, community center, future school, place of worship, parks, and other amenities, this home is ready for you to make it your own. (id:50886)
Property Details
| MLS® Number | X11956615 |
| Property Type | Single Family |
| Amenities Near By | Hospital, Park, Place Of Worship |
| Community Features | School Bus |
| Features | Conservation/green Belt |
| Parking Space Total | 6 |
Building
| Bathroom Total | 5 |
| Bedrooms Above Ground | 4 |
| Bedrooms Total | 4 |
| Age | 0 To 5 Years |
| Appliances | Water Heater, Dishwasher, Dryer, Garage Door Opener, Hood Fan, Stove, Washer, Refrigerator |
| Basement Development | Unfinished |
| Basement Features | Separate Entrance |
| Basement Type | N/a (unfinished) |
| Construction Style Attachment | Detached |
| Cooling Type | Central Air Conditioning |
| Exterior Finish | Brick Facing |
| Fireplace Present | Yes |
| Flooring Type | Ceramic, Hardwood |
| Foundation Type | Brick |
| Half Bath Total | 5 |
| Heating Fuel | Natural Gas |
| Heating Type | Forced Air |
| Stories Total | 2 |
| Type | House |
| Utility Water | Municipal Water |
Parking
| Attached Garage | |
| Garage |
Land
| Access Type | Highway Access |
| Acreage | No |
| Land Amenities | Hospital, Park, Place Of Worship |
| Sewer | Sanitary Sewer |
| Size Depth | 118 Ft ,4 In |
| Size Frontage | 59 Ft ,6 In |
| Size Irregular | 59.58 X 118.41 Ft |
| Size Total Text | 59.58 X 118.41 Ft |
| Zoning Description | R-1 |
Rooms
| Level | Type | Length | Width | Dimensions |
|---|---|---|---|---|
| Second Level | Bedroom 4 | 12.1 m | 11.8 m | 12.1 m x 11.8 m |
| Second Level | Laundry Room | Measurements not available | ||
| Second Level | Bedroom | 14 m | 16 m | 14 m x 16 m |
| Second Level | Bedroom 2 | 12 m | 13 m | 12 m x 13 m |
| Second Level | Bedroom 3 | 11.6 m | 11 m | 11.6 m x 11 m |
| Main Level | Kitchen | 11 m | 13 m | 11 m x 13 m |
| Main Level | Dining Room | 11 m | 13.6 m | 11 m x 13.6 m |
| Main Level | Pantry | Measurements not available | ||
| Main Level | Living Room | 12.1 m | 10 m | 12.1 m x 10 m |
| Main Level | Family Room | 14.6 m | 16 m | 14.6 m x 16 m |
| Main Level | Foyer | Measurements not available |
https://www.realtor.ca/real-estate/27878799/101-prince-charles-crescent-woodstock
Contact Us
Contact us for more information
Sunny Singh Walia
Salesperson
sunnysingh.ca/
845 Main St East Unit 4a
Milton, Ontario L9T 3Z3
(905) 581-5759





