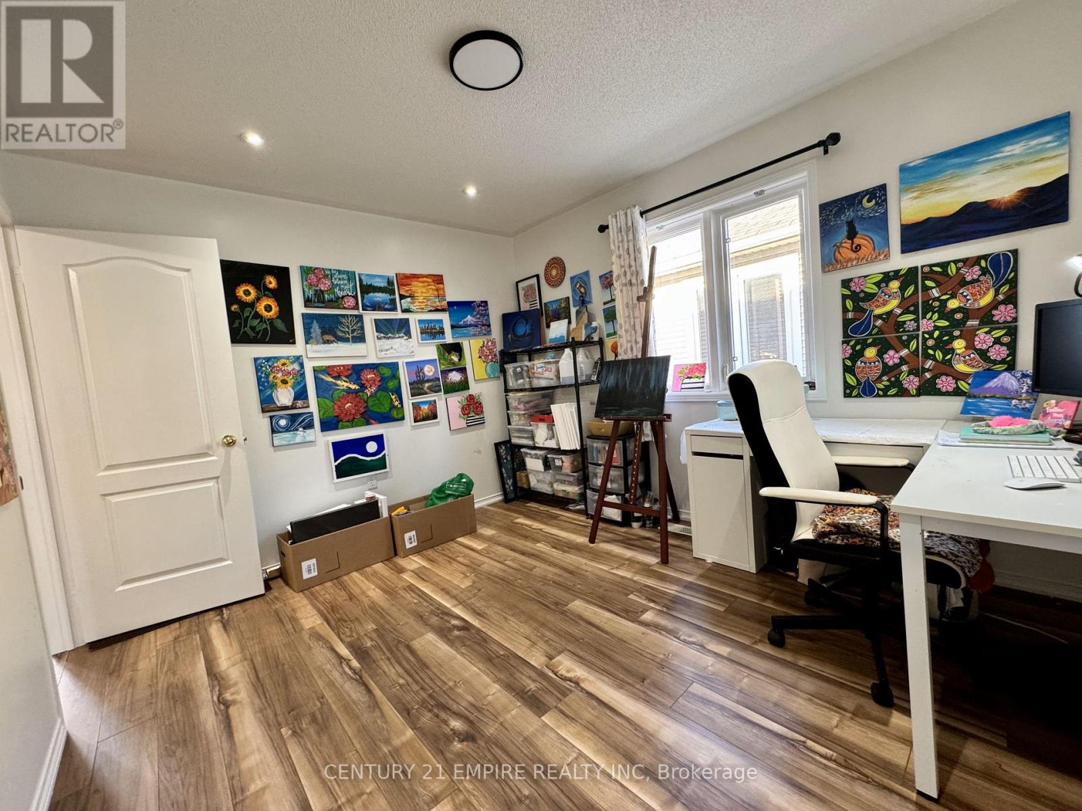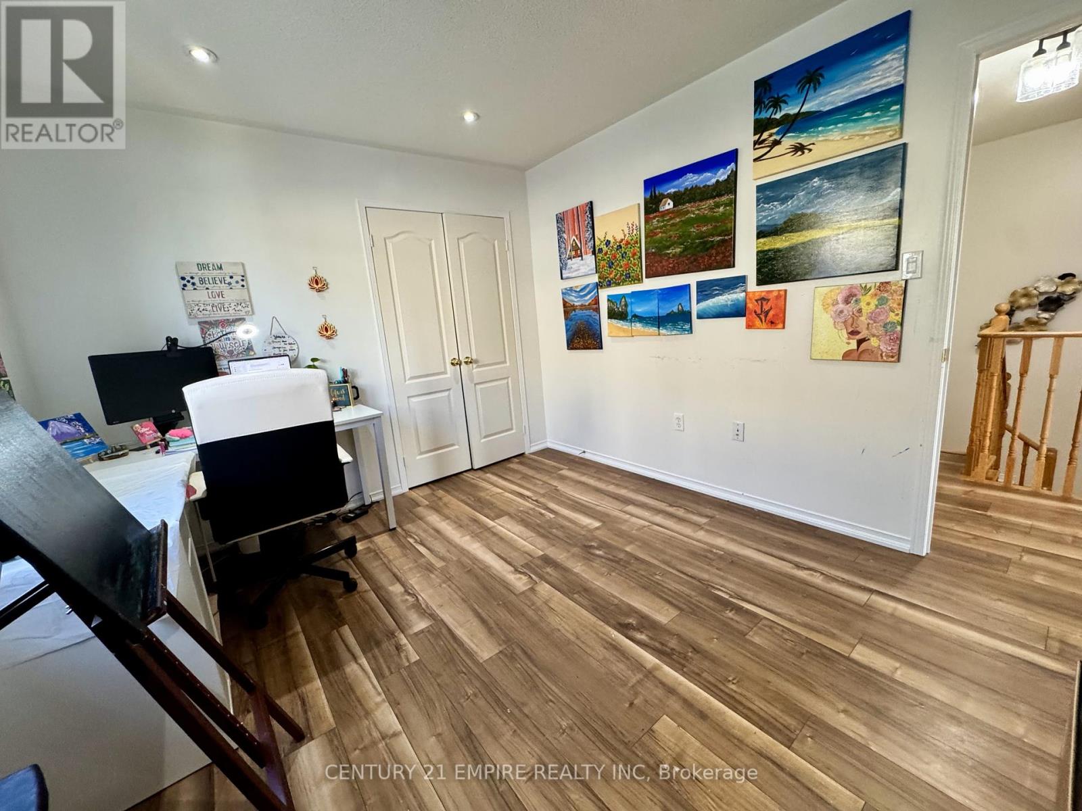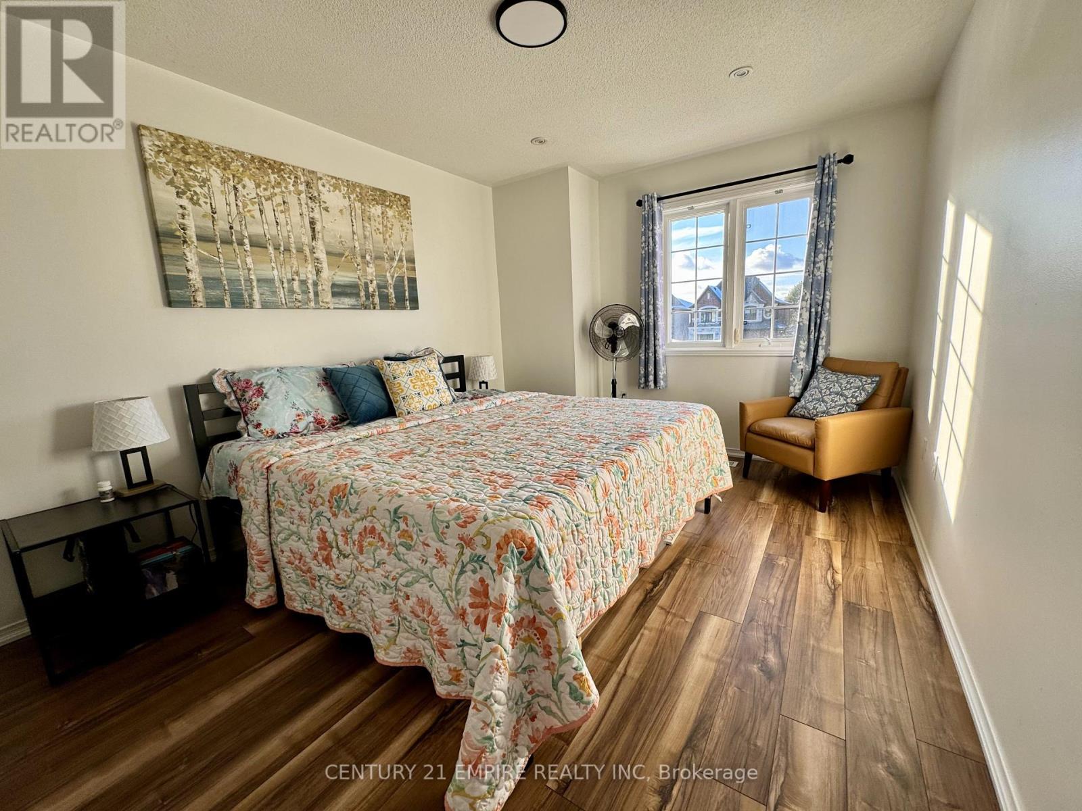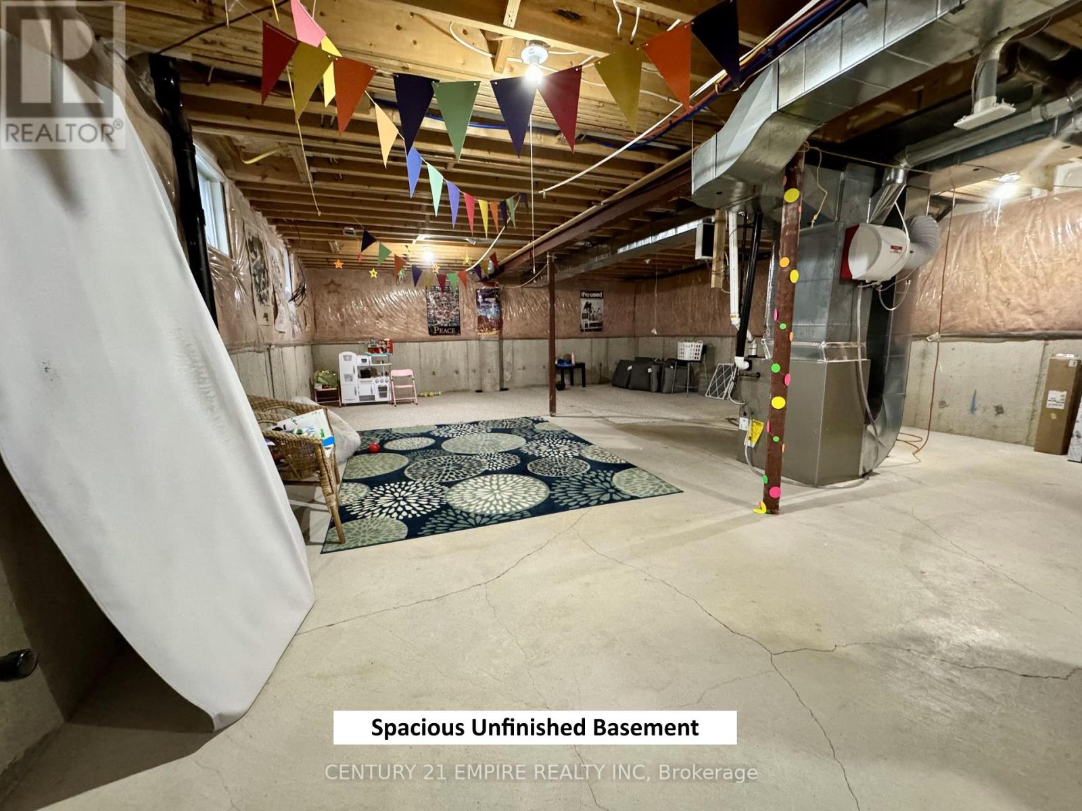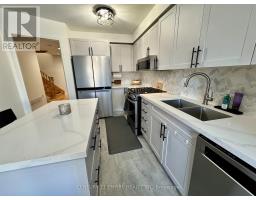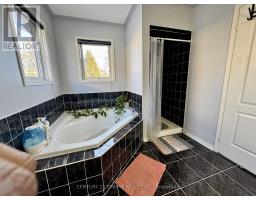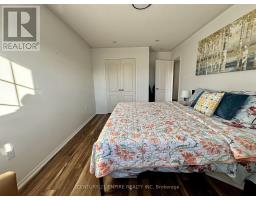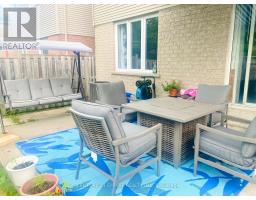101 Professor Day Drive Bradford West Gwillimbury, Ontario L3Z 3C1
$3,299 Monthly
Great Opportunity To Lease This Fantastic 4 Bedroom Family Home, Located Close To Schools, Parks, Leisure Centre & Groceries. Minutes To Hwy 400 And Go Station. Fully upgraded Chef's kitchen. Newer appliances, paint. Convenience of the main Floor Laundry, Primary Bedroom With W/I Closet & Ensuite, Open Concept Main Floor. Bonus: City maintains the walkway during winter. The backyard patio furniture along with the firepit is included for your entertainment. The property is also available fully furnished for $3390 or tenants have an option to purchase furniture. **** EXTRAS **** Tenants may purchase some of the furniture. Please contact LA for details. Bonus: City maintains the walkway during winter. (id:50886)
Property Details
| MLS® Number | N11907841 |
| Property Type | Single Family |
| Community Name | Bradford |
| AmenitiesNearBy | Public Transit, Schools, Park |
| CommunityFeatures | Community Centre |
| Features | Flat Site, Carpet Free, In Suite Laundry |
| ParkingSpaceTotal | 4 |
| Structure | Patio(s) |
| ViewType | City View |
Building
| BathroomTotal | 3 |
| BedroomsAboveGround | 4 |
| BedroomsTotal | 4 |
| Amenities | Fireplace(s) |
| Appliances | Garage Door Opener Remote(s) |
| BasementDevelopment | Unfinished |
| BasementType | N/a (unfinished) |
| ConstructionStyleAttachment | Detached |
| CoolingType | Central Air Conditioning |
| ExteriorFinish | Brick |
| FireProtection | Smoke Detectors |
| FireplacePresent | Yes |
| FireplaceTotal | 1 |
| FlooringType | Hardwood, Ceramic, Carpeted |
| FoundationType | Poured Concrete |
| HalfBathTotal | 1 |
| HeatingFuel | Natural Gas |
| HeatingType | Forced Air |
| StoriesTotal | 2 |
| SizeInterior | 1999.983 - 2499.9795 Sqft |
| Type | House |
| UtilityWater | Municipal Water |
Parking
| Garage |
Land
| Acreage | No |
| FenceType | Fenced Yard |
| LandAmenities | Public Transit, Schools, Park |
| Sewer | Sanitary Sewer |
| SizeDepth | 122 Ft ,7 In |
| SizeFrontage | 29 Ft ,6 In |
| SizeIrregular | 29.5 X 122.6 Ft |
| SizeTotalText | 29.5 X 122.6 Ft|under 1/2 Acre |
Rooms
| Level | Type | Length | Width | Dimensions |
|---|---|---|---|---|
| Second Level | Bedroom 2 | 3.53 m | 3.29 m | 3.53 m x 3.29 m |
| Second Level | Bedroom 3 | 3.1 m | 4.23 m | 3.1 m x 4.23 m |
| Second Level | Bedroom 4 | 3.16 m | 3.65 m | 3.16 m x 3.65 m |
| Second Level | Primary Bedroom | 4.14 m | 4.91 m | 4.14 m x 4.91 m |
| Main Level | Living Room | 3.05 m | 3.05 m | 3.05 m x 3.05 m |
| Main Level | Great Room | 3.35 m | 5.48 m | 3.35 m x 5.48 m |
| Main Level | Dining Room | 3.6 m | 3.65 m | 3.6 m x 3.65 m |
| Main Level | Eating Area | 3.05 m | 3.05 m | 3.05 m x 3.05 m |
Utilities
| Cable | Installed |
| Sewer | Installed |
Interested?
Contact us for more information
Uday Takbhate
Broker
80 Pertosa Dr #2
Brampton, Ontario L6X 5E9



























