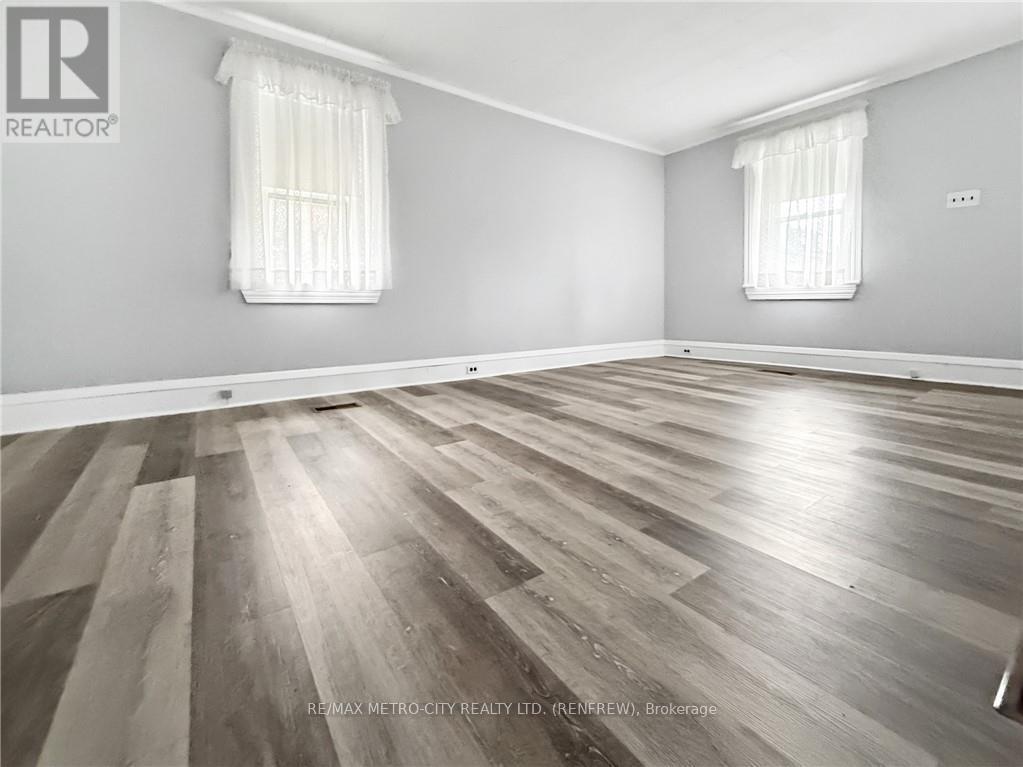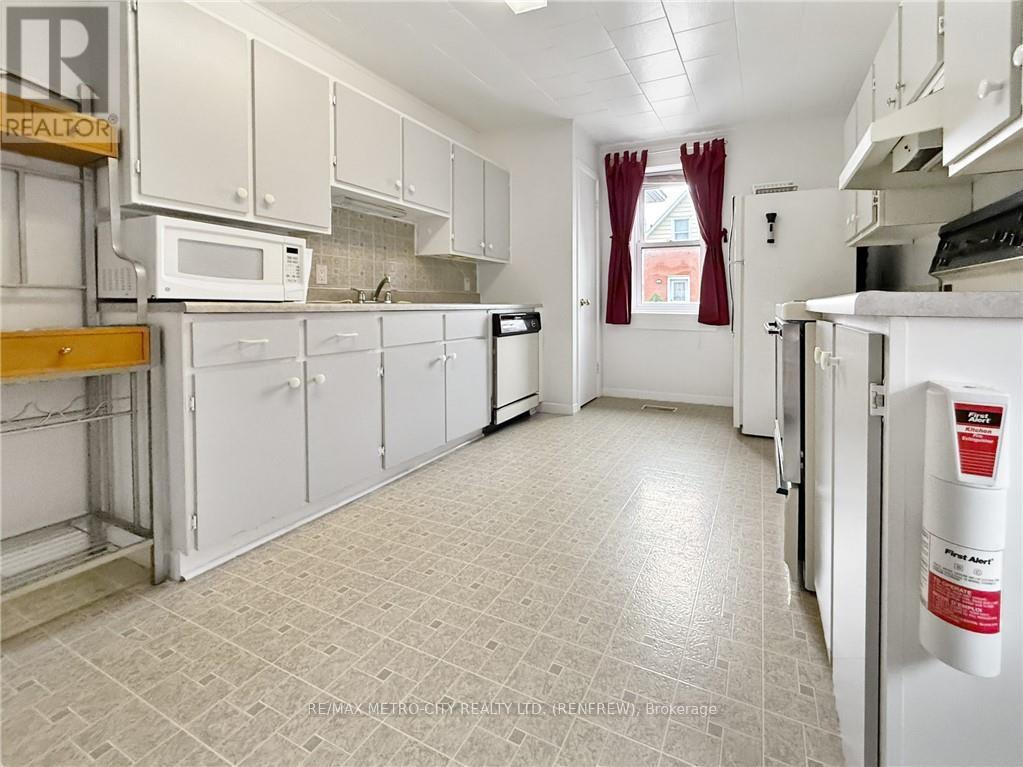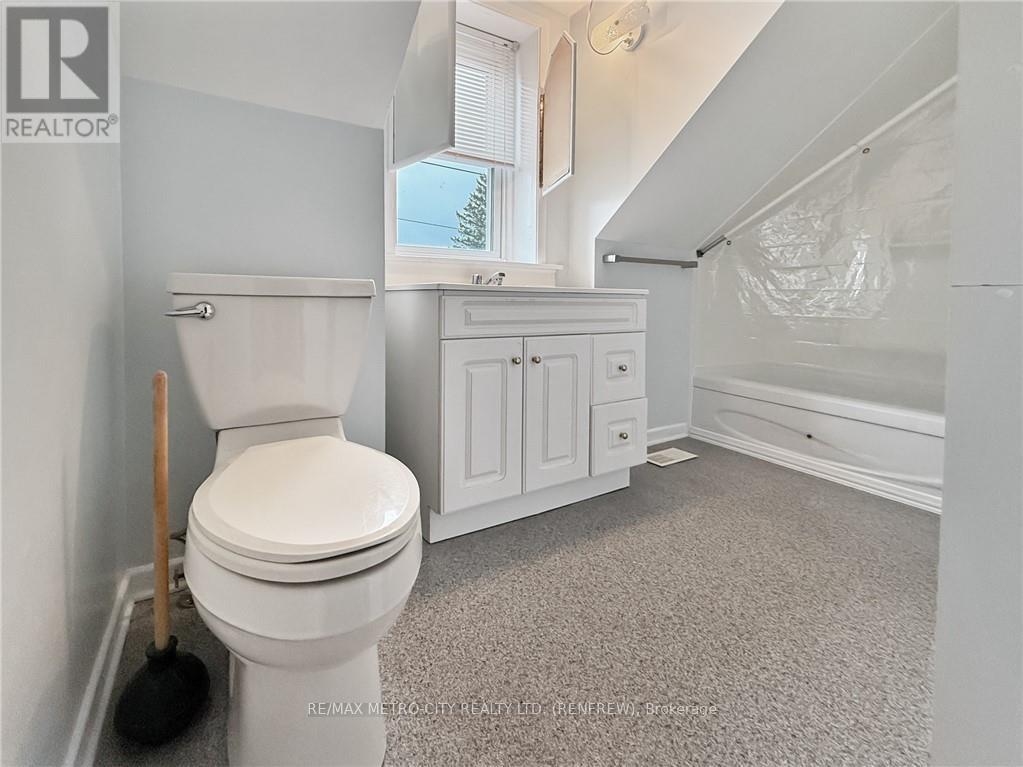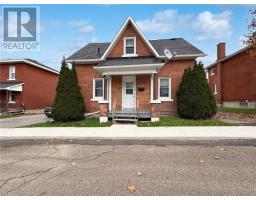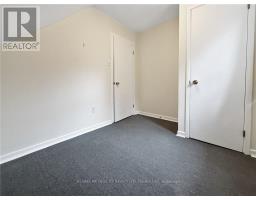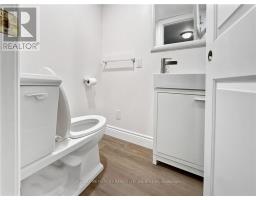101 Queen Street S Renfrew, Ontario K7V 2A8
$322,500
Flooring: Linoleum, A great central location to call home. Walking distance to all amenities, this three bedroom home has much to offer. A well cared for and updated home offers a generous sized living room, eat in kitchen, main floor 3 pc. bathroom, den area or children's [play area, and a rear enclosed porch. Upstairs you will find three bedrooms including a fairly spacious primary bedroom along with a 4 pc bath. Basement has the laundry and excellent storage space as well. The home has a large detached garage, rear deck, along with a nice private yard. Efficient gas heat will keep you comfortable year round. Easy to view and 24 Hrs. Irrevocable on all offers., Flooring: Carpet Wall To Wall (id:50886)
Property Details
| MLS® Number | X10410796 |
| Property Type | Single Family |
| Neigbourhood | RCI Area |
| Community Name | 540 - Renfrew |
| ParkingSpaceTotal | 4 |
| Structure | Deck |
Building
| BathroomTotal | 2 |
| BedroomsAboveGround | 3 |
| BedroomsTotal | 3 |
| Appliances | Refrigerator, Stove |
| BasementDevelopment | Unfinished |
| BasementType | Full (unfinished) |
| ConstructionStyleAttachment | Detached |
| ExteriorFinish | Brick |
| FoundationType | Stone |
| HeatingFuel | Natural Gas |
| HeatingType | Forced Air |
| StoriesTotal | 2 |
| Type | House |
| UtilityWater | Municipal Water |
Land
| Acreage | No |
| Sewer | Sanitary Sewer |
| SizeDepth | 104 Ft ,6 In |
| SizeFrontage | 52 Ft ,1 In |
| SizeIrregular | 52.14 X 104.52 Ft ; 0 |
| SizeTotalText | 52.14 X 104.52 Ft ; 0 |
| ZoningDescription | Residential |
Rooms
| Level | Type | Length | Width | Dimensions |
|---|---|---|---|---|
| Second Level | Bedroom | 2.36 m | 3.07 m | 2.36 m x 3.07 m |
| Second Level | Bedroom | 2.41 m | 2.48 m | 2.41 m x 2.48 m |
| Second Level | Primary Bedroom | 2.84 m | 3.91 m | 2.84 m x 3.91 m |
| Main Level | Other | 3.45 m | 2.31 m | 3.45 m x 2.31 m |
| Main Level | Family Room | 3.5 m | 5.66 m | 3.5 m x 5.66 m |
| Main Level | Den | 3.02 m | 2.26 m | 3.02 m x 2.26 m |
| Main Level | Kitchen | 2.41 m | 3.2 m | 2.41 m x 3.2 m |
| Main Level | Dining Room | 2.41 m | 2.41 m | 2.41 m x 2.41 m |
Utilities
| Cable | Available |
| Natural Gas Available | Available |
https://www.realtor.ca/real-estate/27598403/101-queen-street-s-renfrew-540-renfrew
Interested?
Contact us for more information
Peter Vincent
Salesperson
330 Plaunt Street, South
Renfrew, Ontario K7V 1N3
Will Vincent
Salesperson
330 Plaunt Street, South
Renfrew, Ontario K7V 1N3





