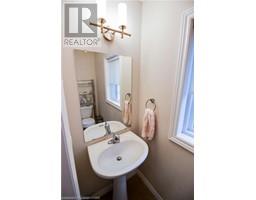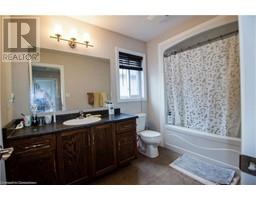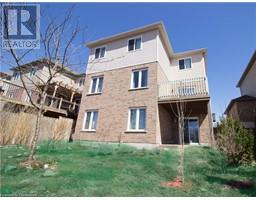101 Robert Simone Way Ayr, Ontario N0B 1E0
$2,900 Monthly
Welcome to 101 Robert Simone Way in Ayr! Centrally located near Kitchener/Cambridge and minutes from HWY 401, this spacious upper portion of a detached family home is available for rent. The main floor features an open-concept living room with high ceilings, a modern kitchen with stainless steel appliances, and main floor laundry. Upstairs offers a family room with fireplace, a primary bedroom with ensuite privileges, and two additional bedrooms with a large shared bathroom. Please note: Basement is not included; this listing is for the upper portion only. (id:50886)
Property Details
| MLS® Number | 40657544 |
| Property Type | Single Family |
| AmenitiesNearBy | Park, Place Of Worship, Schools, Shopping |
| CommunityFeatures | Community Centre |
| EquipmentType | Water Heater |
| Features | Ravine, Paved Driveway, Automatic Garage Door Opener |
| ParkingSpaceTotal | 4 |
| RentalEquipmentType | Water Heater |
Building
| BathroomTotal | 3 |
| BedroomsAboveGround | 3 |
| BedroomsTotal | 3 |
| Appliances | Dryer, Microwave, Refrigerator, Stove, Water Softener, Washer, Garage Door Opener |
| ArchitecturalStyle | 2 Level |
| BasementDevelopment | Unfinished |
| BasementType | Full (unfinished) |
| ConstructedDate | 2012 |
| ConstructionStyleAttachment | Detached |
| CoolingType | Central Air Conditioning |
| ExteriorFinish | Brick, Stone, Vinyl Siding |
| FireProtection | Smoke Detectors |
| FireplacePresent | Yes |
| FireplaceTotal | 1 |
| FoundationType | Poured Concrete |
| HalfBathTotal | 1 |
| HeatingType | Forced Air |
| StoriesTotal | 2 |
| SizeInterior | 1916 Sqft |
| Type | House |
| UtilityWater | Municipal Water |
Parking
| Attached Garage |
Land
| AccessType | Road Access, Highway Access |
| Acreage | No |
| LandAmenities | Park, Place Of Worship, Schools, Shopping |
| Sewer | Municipal Sewage System |
| SizeDepth | 100 Ft |
| SizeFrontage | 40 Ft |
| SizeIrregular | 0.091 |
| SizeTotal | 0.091 Ac|under 1/2 Acre |
| SizeTotalText | 0.091 Ac|under 1/2 Acre |
| SurfaceWater | Ponds |
| ZoningDescription | 4d - Urban Residential |
Rooms
| Level | Type | Length | Width | Dimensions |
|---|---|---|---|---|
| Second Level | 4pc Bathroom | Measurements not available | ||
| Second Level | Bedroom | 12'0'' x 9'6'' | ||
| Second Level | Bedroom | 10'0'' x 13'0'' | ||
| Second Level | Full Bathroom | Measurements not available | ||
| Second Level | Primary Bedroom | 12'0'' x 16'4'' | ||
| Second Level | Family Room | 17'9'' x 13'0'' | ||
| Main Level | Laundry Room | 7'0'' x 6'3'' | ||
| Main Level | 2pc Bathroom | Measurements not available | ||
| Main Level | Dining Room | 14'6'' x 10'8'' | ||
| Main Level | Kitchen | 12'6'' x 8'0'' | ||
| Main Level | Great Room | 17'10'' x 12'0'' |
https://www.realtor.ca/real-estate/27509429/101-robert-simone-way-ayr
Interested?
Contact us for more information
Tanmeet Bagga
Salesperson
Unit 1 - 1770 King Street East
Kitchener, Ontario N2G 2P1
Manjot Singh
Salesperson
Unit 1 - 1770 King Street East
Kitchener, Ontario N2G 2P1











































