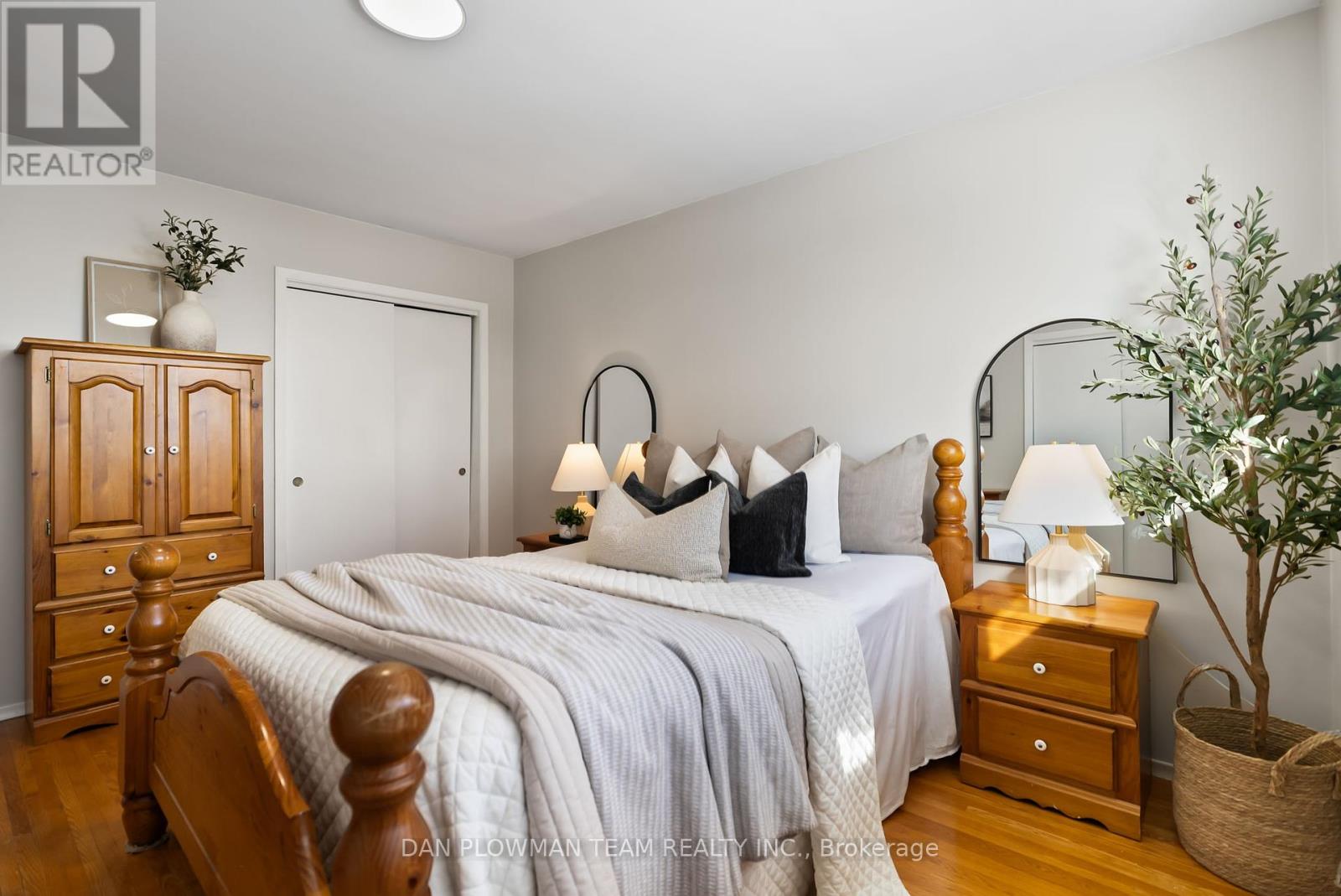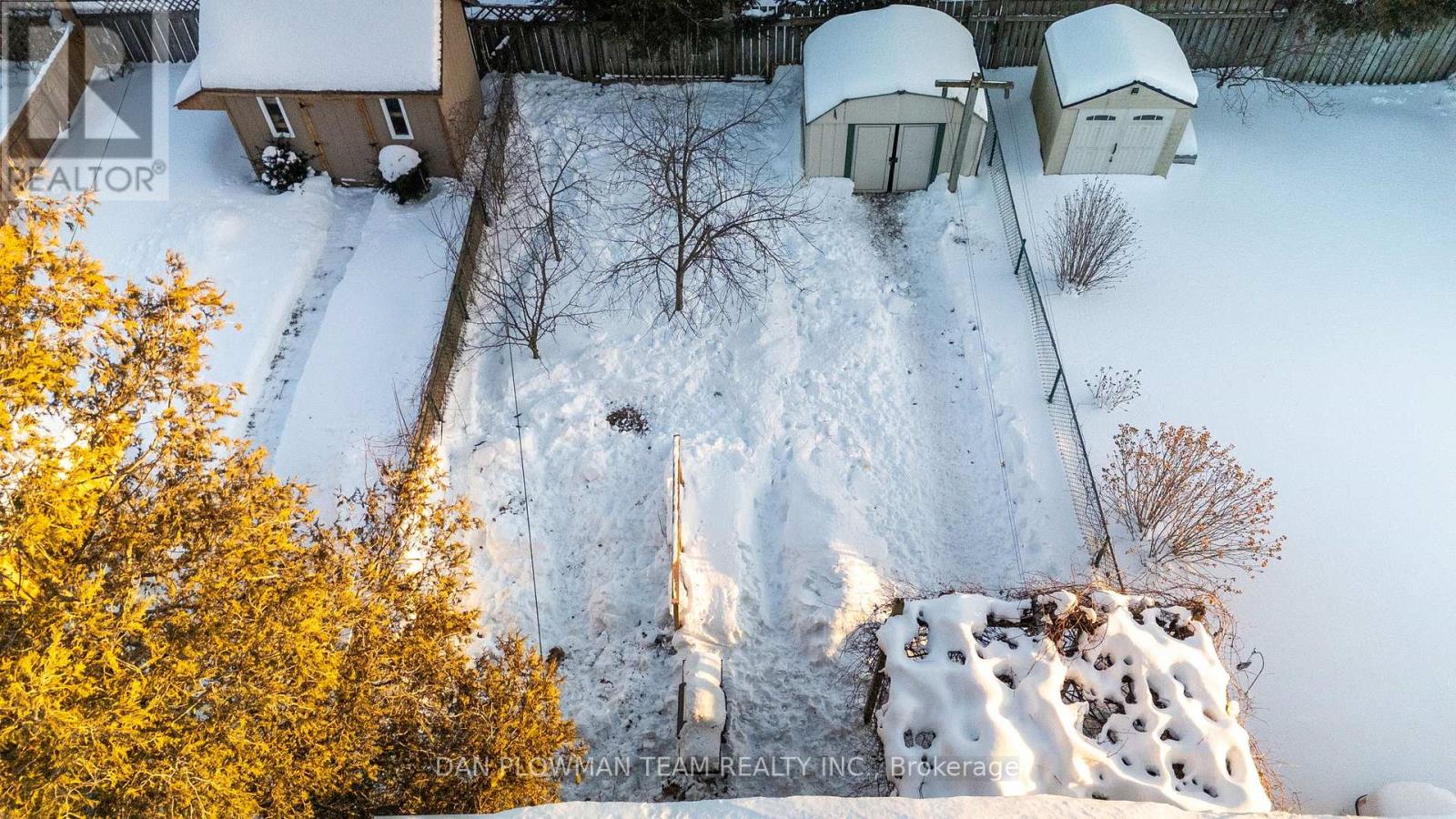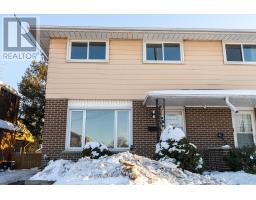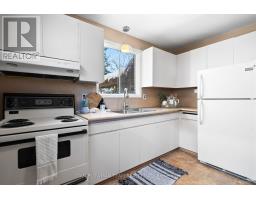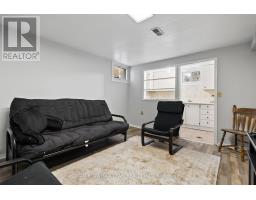101 Russett Avenue Oshawa, Ontario L1G 3R4
$574,000
This beautifully maintained 3+1 bedroom, 3 bathroom home in North Oshawa offers unbeatable convenience with easy access to shopping, schools, Durham College, Ontario Tech University, public transit, and major highways. Step inside to a bright and inviting living space, perfect for relaxing or gathering with loved ones. The spacious eat-in kitchen provides plenty of room to cook and entertain while staying connected to the main living area. A walkout to the backyard enhances the homes functionality and charm, while the main floor laundry adds everyday convenience. Upstairs, you'll find a large primary bedroom with ample closet space, along with two additional well-sized bedrooms and a full bathroom. The finished basement offers exceptional versatility, featuring a full second kitchen, an additional bedroom, a 3 piece bathroom, and a generously sized living room great for entertaining and extra living space. Don't miss this fantastic opportunity to own a perfectly located home in a thriving community! (id:50886)
Property Details
| MLS® Number | E11985483 |
| Property Type | Single Family |
| Community Name | Centennial |
| Parking Space Total | 3 |
| Structure | Shed |
Building
| Bathroom Total | 3 |
| Bedrooms Above Ground | 3 |
| Bedrooms Below Ground | 1 |
| Bedrooms Total | 4 |
| Appliances | Dryer, Refrigerator, Stove, Washer |
| Basement Development | Finished |
| Basement Type | N/a (finished) |
| Construction Style Attachment | Semi-detached |
| Exterior Finish | Aluminum Siding, Brick |
| Flooring Type | Hardwood, Carpeted |
| Foundation Type | Poured Concrete |
| Half Bath Total | 1 |
| Heating Fuel | Natural Gas |
| Heating Type | Forced Air |
| Stories Total | 2 |
| Type | House |
| Utility Water | Municipal Water |
Parking
| No Garage |
Land
| Acreage | No |
| Sewer | Sanitary Sewer |
| Size Depth | 110 Ft ,10 In |
| Size Frontage | 29 Ft ,4 In |
| Size Irregular | 29.37 X 110.89 Ft |
| Size Total Text | 29.37 X 110.89 Ft |
Rooms
| Level | Type | Length | Width | Dimensions |
|---|---|---|---|---|
| Second Level | Primary Bedroom | 4.095 m | 3.489 m | 4.095 m x 3.489 m |
| Second Level | Bedroom 2 | 3.987 m | 2.721 m | 3.987 m x 2.721 m |
| Second Level | Bedroom 3 | 2.91 m | 3.051 m | 2.91 m x 3.051 m |
| Basement | Living Room | 4.024 m | 3.437 m | 4.024 m x 3.437 m |
| Basement | Kitchen | 1.64 m | 3.429 m | 1.64 m x 3.429 m |
| Basement | Bedroom 4 | 2.658 m | 3.446 m | 2.658 m x 3.446 m |
| Main Level | Living Room | 5.016 m | 3.454 m | 5.016 m x 3.454 m |
| Main Level | Kitchen | 3.482 m | 3.46 m | 3.482 m x 3.46 m |
| Main Level | Laundry Room | 2.08 m | 1.042 m | 2.08 m x 1.042 m |
| Main Level | Foyer | 2.691 m | 1.453 m | 2.691 m x 1.453 m |
https://www.realtor.ca/real-estate/27945457/101-russett-avenue-oshawa-centennial-centennial
Contact Us
Contact us for more information
Dan Plowman
Salesperson
www.danplowman.com/?reweb
www.facebook.com/DanPlowmanTeam/
twitter.com/danplowmanteam
www.linkedin.com/in/dan-plowman/
800 King St West
Oshawa, Ontario L1J 2L5
(905) 668-1511
(905) 240-4037

















