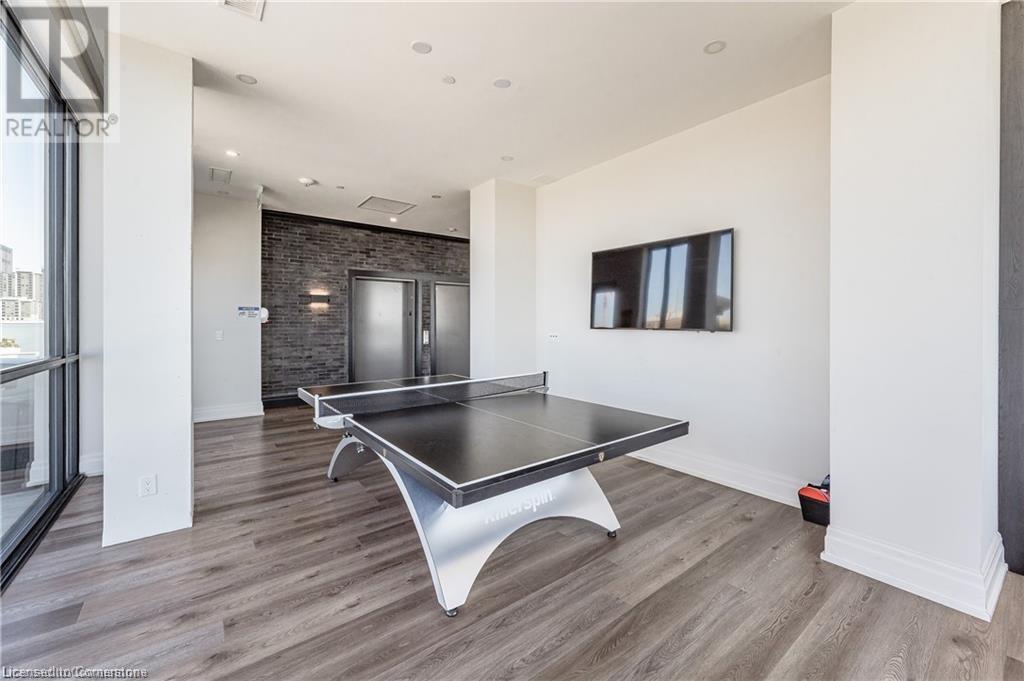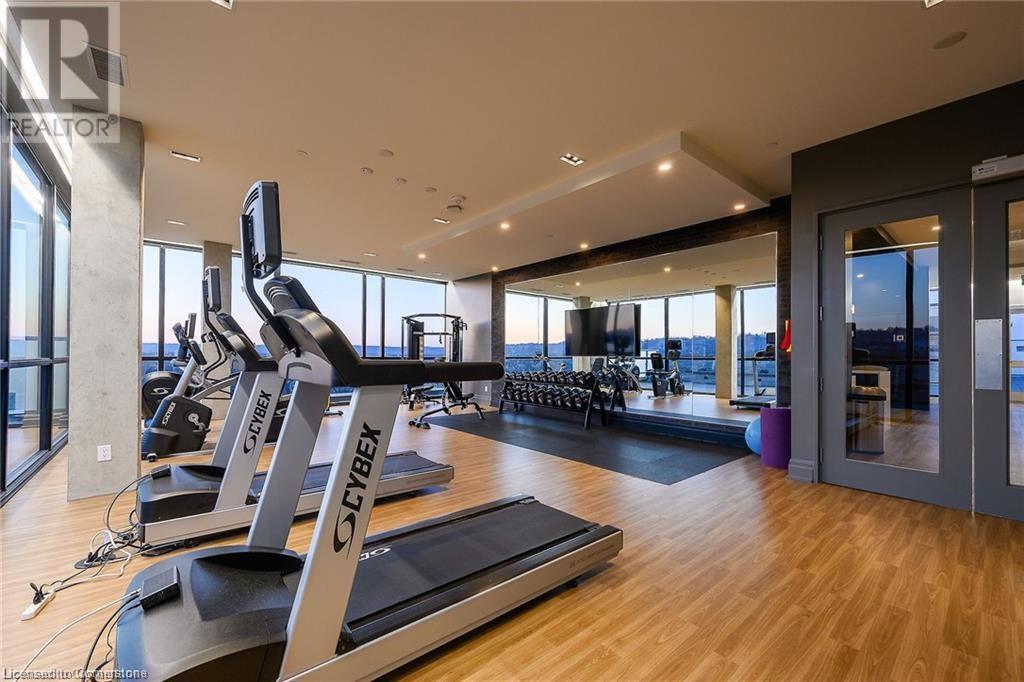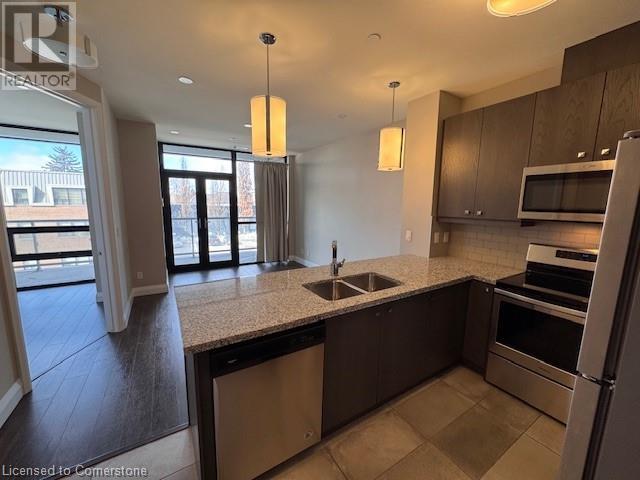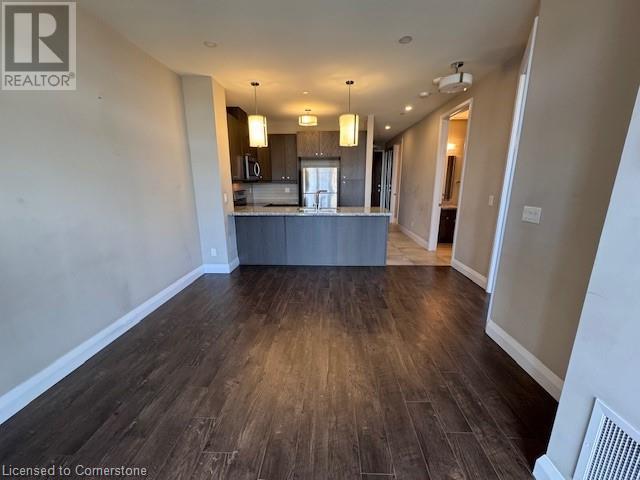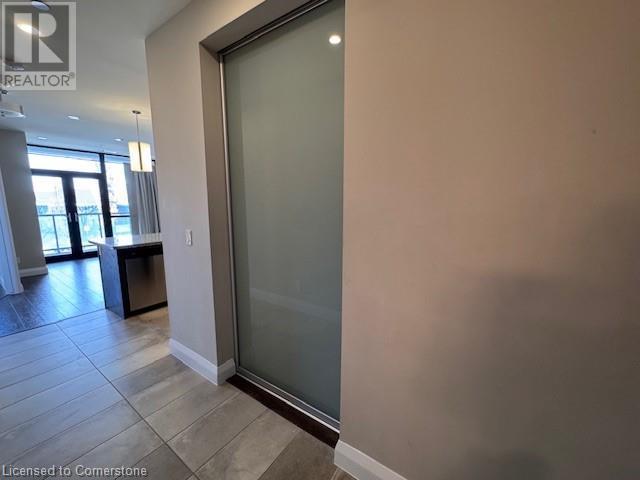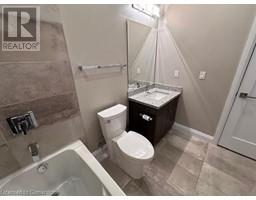101 S Locke Street S Unit# 208 Hamilton, Ontario L8P 4A6
$2,850 MonthlyInsurance, Property ManagementMaintenance, Insurance, Property Management
$660 Monthly
Maintenance, Insurance, Property Management
$660 MonthlyWelcome to 101 Locke St. S. Unit 208 - this Spallacci built mid rise condo - The Davis Model on trendy Locke Street in Hamilton. It is one of Hamilton’s Most Lifestyle Refined Amenities for Condo Living. This model offers a 784 sq.ft. floor plan plus 110 sq.ft. balcony, 2 Bedrooms, 2 Full Bathrooms with IN-SUITE Laundry, 1 Underground Parking and 1 LOCKER. This sun filled unit offers Oversized Windows, Upgraded Flooring, Oversized Shower with Glass Door. WITH ELEGANT FEATURES AND FINISHES RICH LIFESTYLE AMENITIES like PRIVATE ROOFTOP LOUNGE, SKYLINE FITNESS CENTRE, STEAM ROOM, PRIVATE TERRACE TO ENJOY THE SUNRISE, UNDERGROUND PARKING, BIKE STORAGE & LOCKER. Just steps to Starbucks, Restaurants, Spas, HairSalons and a quick 1 min drive to Hwy Access as well as the Go Station. In the thriving suburb-city of Hamilton, young professionals are drawn to the allure of an urban lifestyle without the hustle of larger neighbouring cities. 101 LOCKE STREET SOUTH is the perfect place to call home. Its prime location ensures effortless access to Hamilton's downtown commerce, government offices, along vibrant strips like James Street, King William Street, and King Street, you will discover an array of top-tier dining, galleries, and nightlife options. Nearby gems include: McMaster University, Mohawk College, St. Joseph Hospital, Jackson Square Shopping Mall, Nations Fresh Foods, Hamilton Farmers' Market, Hamilton City Hall, Victoria Park, Bruce Trail, the Art Gallery of Hamilton, and the breathtaking Webster's Falls at Spencer Gorge and much more. (id:50886)
Property Details
| MLS® Number | 40719502 |
| Property Type | Single Family |
| Amenities Near By | Hospital, Place Of Worship, Public Transit, Schools, Shopping |
| Features | Balcony |
| Parking Space Total | 1 |
| Storage Type | Locker |
Building
| Bathroom Total | 2 |
| Bedrooms Above Ground | 2 |
| Bedrooms Total | 2 |
| Amenities | Exercise Centre |
| Basement Type | None |
| Constructed Date | 2019 |
| Construction Style Attachment | Attached |
| Cooling Type | Central Air Conditioning |
| Exterior Finish | Concrete, Stucco |
| Fire Protection | Smoke Detectors, Alarm System |
| Heating Fuel | Natural Gas |
| Heating Type | Forced Air |
| Stories Total | 1 |
| Size Interior | 784 Ft2 |
| Type | Apartment |
| Utility Water | Municipal Water |
Parking
| Underground | |
| Covered |
Land
| Access Type | Road Access, Highway Access |
| Acreage | No |
| Land Amenities | Hospital, Place Of Worship, Public Transit, Schools, Shopping |
| Sewer | Municipal Sewage System |
| Size Total Text | Unknown |
| Zoning Description | C5s |
Rooms
| Level | Type | Length | Width | Dimensions |
|---|---|---|---|---|
| Main Level | 4pc Bathroom | 5'5'' x 7'0'' | ||
| Main Level | 4pc Bathroom | 9' x 9' | ||
| Main Level | Bedroom | 9'0'' x 8'8'' | ||
| Main Level | Primary Bedroom | 12'0'' x 11'4'' | ||
| Main Level | Kitchen | 9'6'' x 8'0'' | ||
| Main Level | Living Room/dining Room | 14'6'' x 11'3'' |
https://www.realtor.ca/real-estate/28189444/101-s-locke-street-s-unit-208-hamilton
Contact Us
Contact us for more information
Sal Difalco
Salesperson
(905) 648-7393
1122 Wilson Street West
Ancaster, Ontario L9G 3K9
(905) 648-4451
(905) 648-7393
www.royallepagestate.ca/













