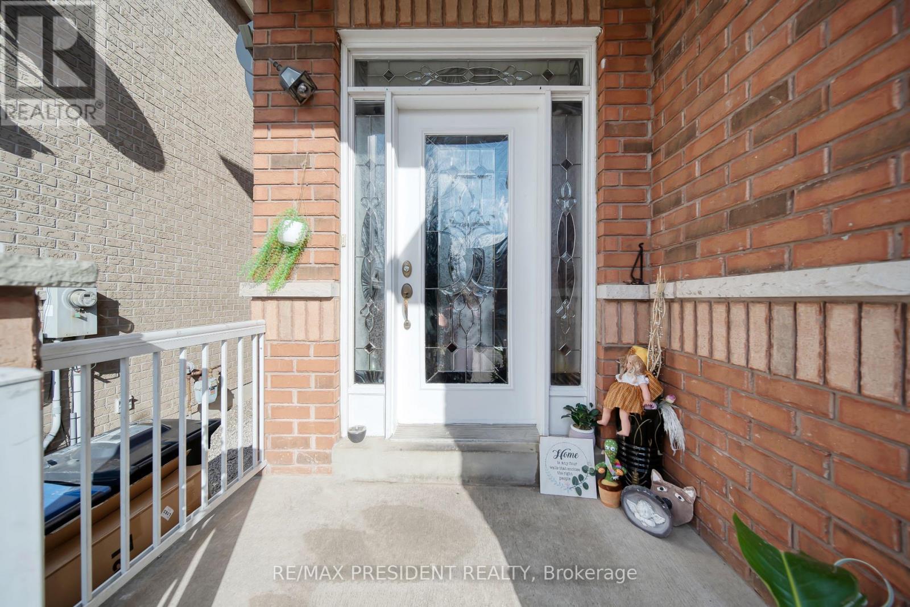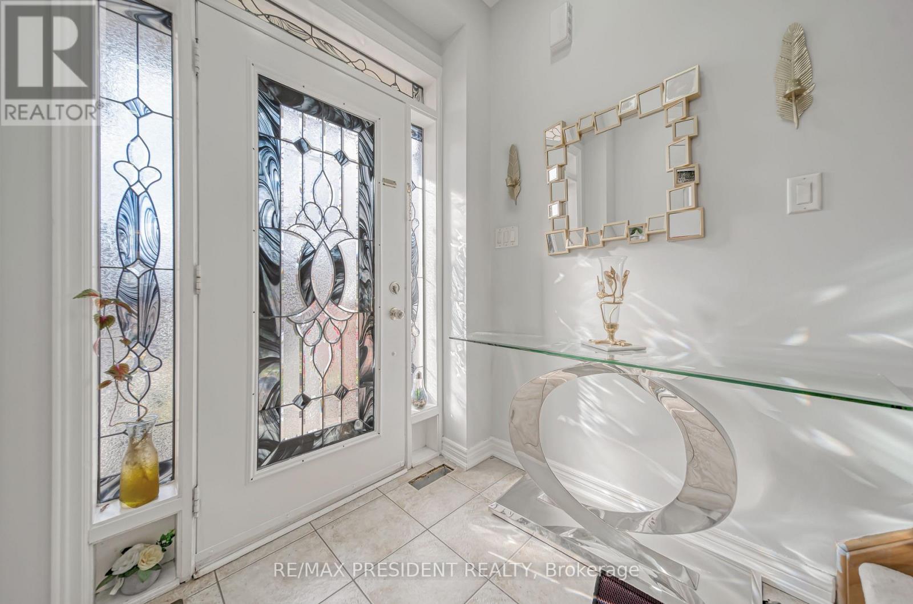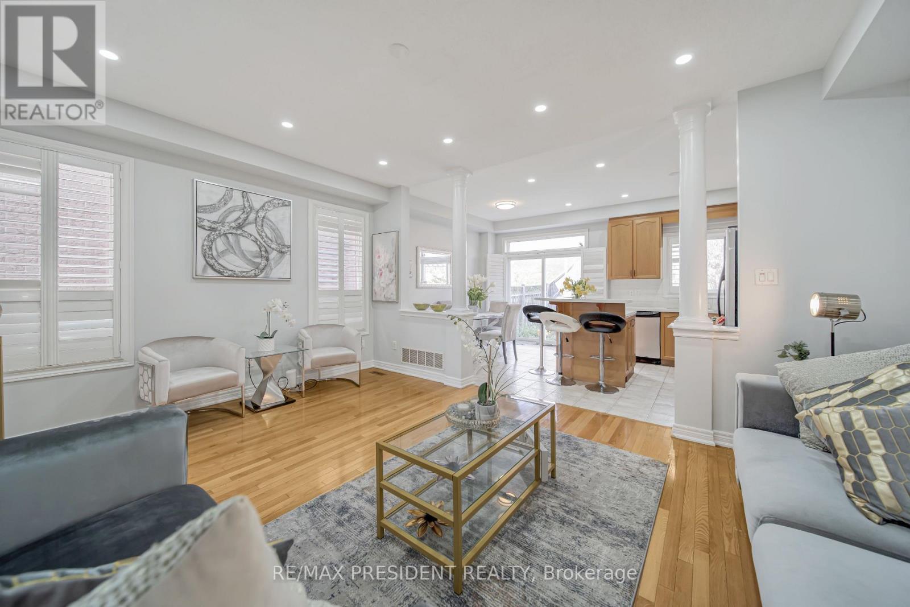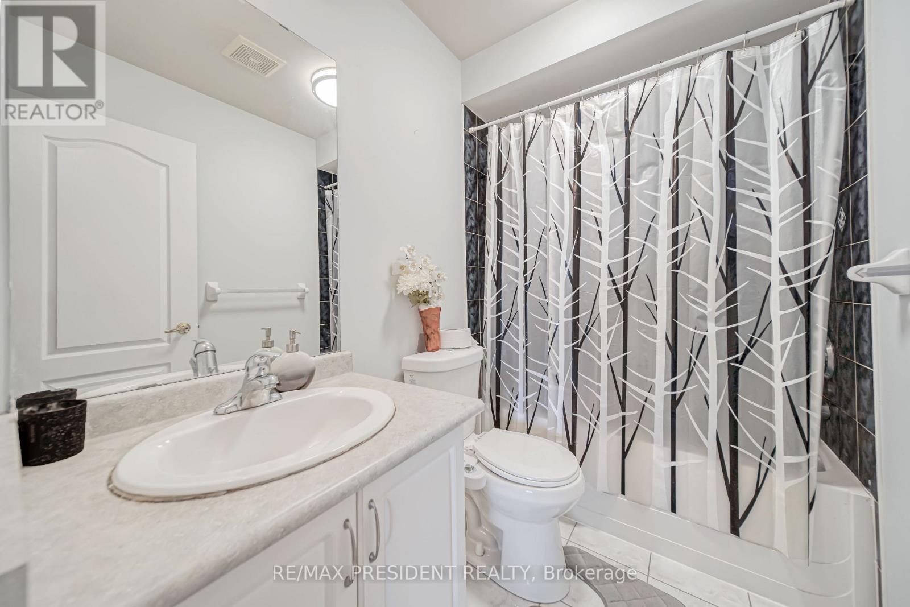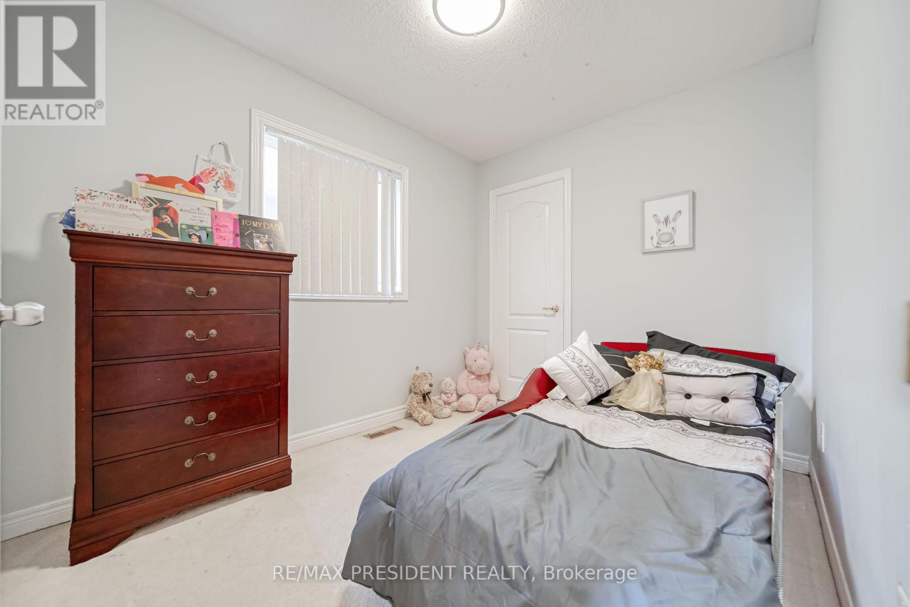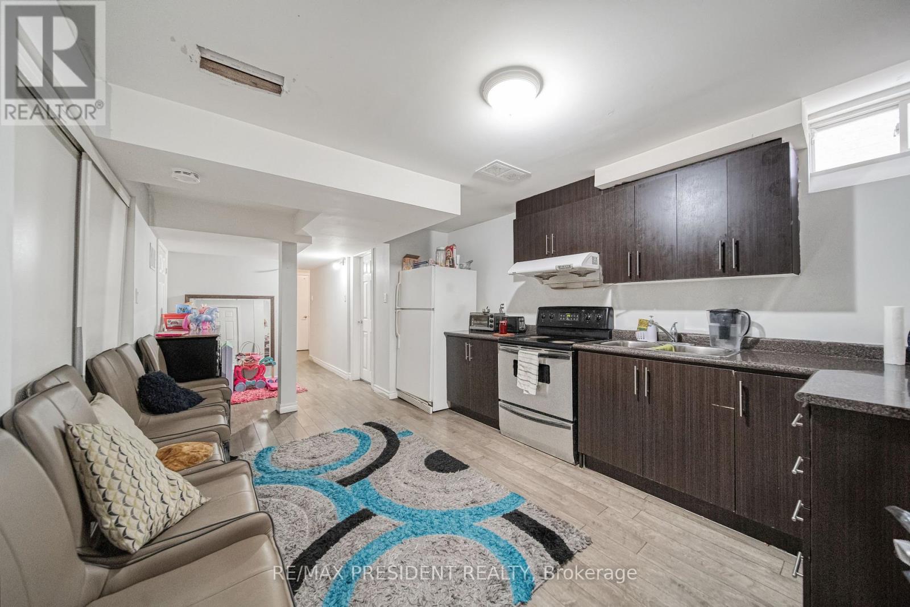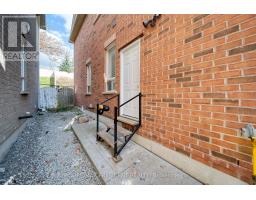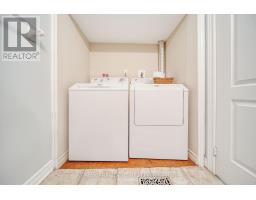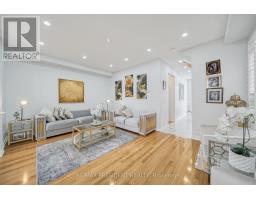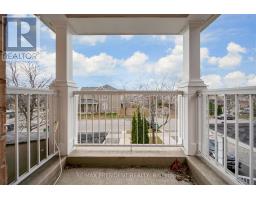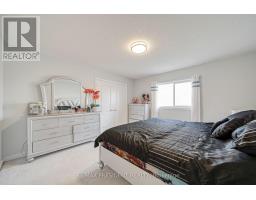101 Seahorse Avenue Brampton, Ontario L6V 4N5
$969,900
Fantastic Location! All-brick 3+1 bedroom semi-detached home situated in a highly sought-after area of Brampton. An excellent opportunity for investors, first-time homebuyers, or those seeking additional income. Features a functional, open-concept layout with laminate floors and California shutters throughout the main floor. Spacious living and dining room combination. The kitchen equipped with stainless steel appliances, tall cabinets, quartz countertops, custom backsplash, and a window. Breakfast area with a walk-out to the backyard. Large master bedroom with a walk-in closet and 4-piece ensuite. (id:50886)
Property Details
| MLS® Number | W10416313 |
| Property Type | Single Family |
| Community Name | Madoc |
| AmenitiesNearBy | Park, Public Transit, Schools |
| CommunityFeatures | School Bus |
| ParkingSpaceTotal | 2 |
Building
| BathroomTotal | 4 |
| BedroomsAboveGround | 3 |
| BedroomsBelowGround | 1 |
| BedroomsTotal | 4 |
| Appliances | Dishwasher, Dryer, Range, Refrigerator, Stove, Washer, Window Coverings |
| BasementDevelopment | Finished |
| BasementFeatures | Separate Entrance |
| BasementType | N/a (finished) |
| ConstructionStyleAttachment | Semi-detached |
| CoolingType | Central Air Conditioning |
| ExteriorFinish | Brick |
| FlooringType | Laminate, Ceramic, Carpeted |
| FoundationType | Concrete |
| HalfBathTotal | 1 |
| HeatingFuel | Natural Gas |
| HeatingType | Forced Air |
| StoriesTotal | 2 |
| SizeInterior | 1499.9875 - 1999.983 Sqft |
| Type | House |
| UtilityWater | Municipal Water |
Parking
| Attached Garage |
Land
| Acreage | No |
| LandAmenities | Park, Public Transit, Schools |
| Sewer | Sanitary Sewer |
| SizeDepth | 148 Ft ,2 In |
| SizeFrontage | 22 Ft ,4 In |
| SizeIrregular | 22.4 X 148.2 Ft |
| SizeTotalText | 22.4 X 148.2 Ft |
Rooms
| Level | Type | Length | Width | Dimensions |
|---|---|---|---|---|
| Second Level | Primary Bedroom | 4.04 m | 3.85 m | 4.04 m x 3.85 m |
| Second Level | Bedroom 2 | 3.06 m | 2.42 m | 3.06 m x 2.42 m |
| Second Level | Bedroom 3 | 3.12 m | 2.88 m | 3.12 m x 2.88 m |
| Main Level | Living Room | 5.1 m | 3.66 m | 5.1 m x 3.66 m |
| Main Level | Dining Room | 5.1 m | 3.66 m | 5.1 m x 3.66 m |
| Main Level | Kitchen | 5.1 m | 3.2 m | 5.1 m x 3.2 m |
Utilities
| Cable | Installed |
| Sewer | Installed |
https://www.realtor.ca/real-estate/27635818/101-seahorse-avenue-brampton-madoc-madoc
Interested?
Contact us for more information
Kulwinder Bola
Broker
80 Maritime Ontario Blvd #246
Brampton, Ontario L6S 0E7




