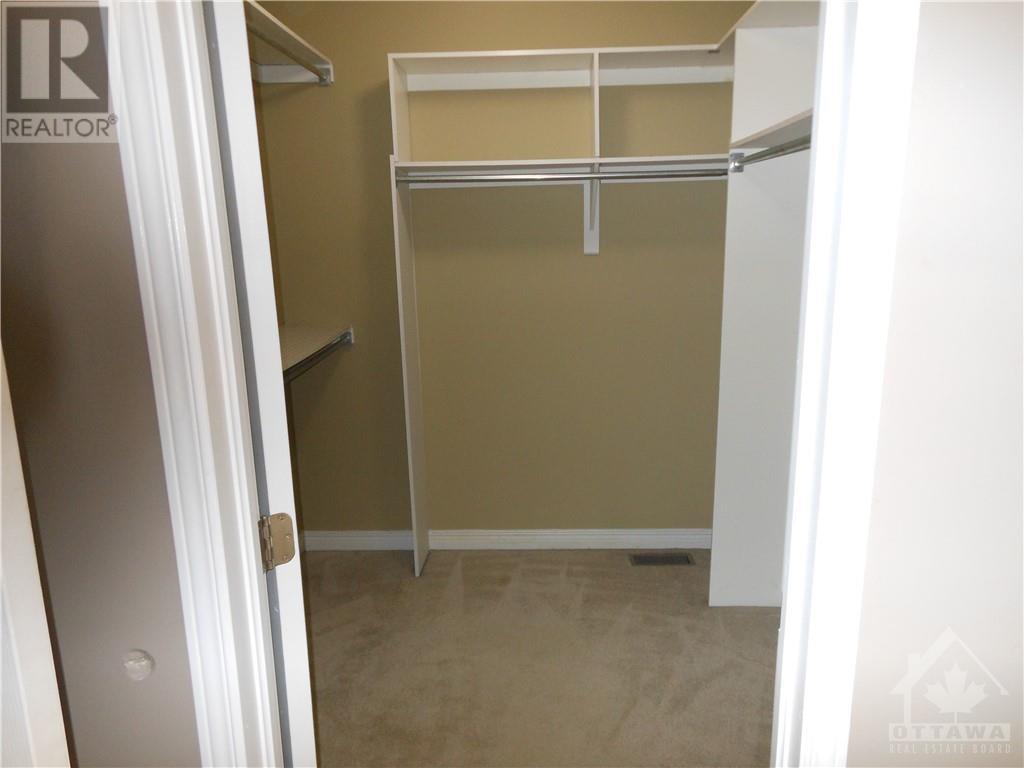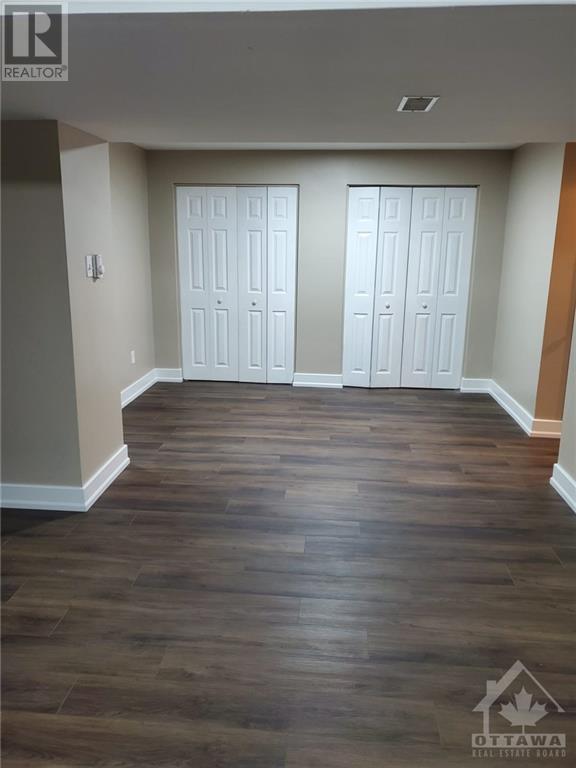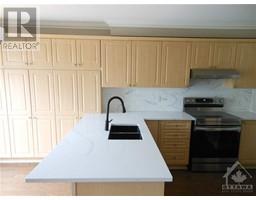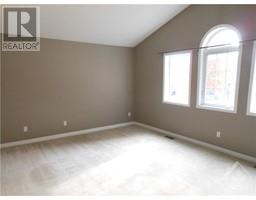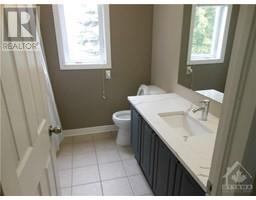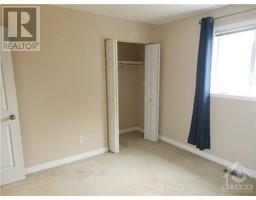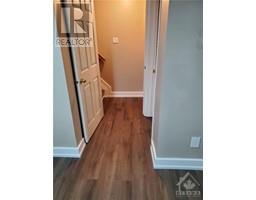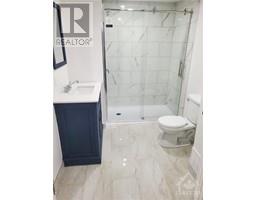101 Shirley's Brook Drive Ottawa, Ontario K2K 3H5
$3,100 Monthly
Well-maintained home on large corner lot in family-friendly Briarbrook in Kanata. MAIN FLOOR:well-lit living,dining rooms with hardwood flooring,crown mouldings & large windows;well-lit spacious family room with hardwood floor,vaulted ceiling,gas fireplace,large window with back yard view;kitchen with ample counter and cupboard space including wall pantry;bright eat-in area aside the kitchen with patio doors to back yard;laundry located beside kitchen.2nd FLOOR:large primary bedroom features vaulted ceiling, huge walk-in closet and luxury ensuite bath;two additional spacious bedrooms;additional full bath.LOWER LEVEL:large recreation room,den,full bath.UPGRADES:2024-high-end vinyl flooring in lower level and stairs,lower level bath shower doors;2023-kitchen+washrooms quartz counter tops;2022-furnace,AC,stove,fridge,range hood,kitchen sink,washroom toilet seats+sinks,light fixtures entire house;2019-washer,dryer.ALSO:fenced back yard with patio;total parking is 6;lots of street parking. (id:50886)
Property Details
| MLS® Number | 1416269 |
| Property Type | Single Family |
| Neigbourhood | Briarbrook |
| AmenitiesNearBy | Public Transit, Recreation Nearby, Shopping |
| ParkingSpaceTotal | 6 |
| Structure | Patio(s) |
Building
| BathroomTotal | 4 |
| BedroomsAboveGround | 3 |
| BedroomsTotal | 3 |
| Amenities | Laundry - In Suite |
| Appliances | Refrigerator, Dishwasher, Dryer, Microwave Range Hood Combo, Stove, Washer |
| BasementDevelopment | Finished |
| BasementType | Full (finished) |
| ConstructedDate | 2002 |
| ConstructionStyleAttachment | Detached |
| CoolingType | Central Air Conditioning |
| ExteriorFinish | Brick, Siding |
| FireplacePresent | Yes |
| FireplaceTotal | 1 |
| Fixture | Drapes/window Coverings |
| FlooringType | Wall-to-wall Carpet, Hardwood, Tile |
| HalfBathTotal | 1 |
| HeatingFuel | Natural Gas |
| HeatingType | Forced Air |
| StoriesTotal | 2 |
| Type | House |
| UtilityWater | Municipal Water |
Parking
| Attached Garage |
Land
| Acreage | No |
| FenceType | Fenced Yard |
| LandAmenities | Public Transit, Recreation Nearby, Shopping |
| LandscapeFeatures | Landscaped |
| Sewer | Municipal Sewage System |
| SizeDepth | 93 Ft |
| SizeFrontage | 50 Ft ,9 In |
| SizeIrregular | 50.79 Ft X 93 Ft |
| SizeTotalText | 50.79 Ft X 93 Ft |
| ZoningDescription | Residential |
Rooms
| Level | Type | Length | Width | Dimensions |
|---|---|---|---|---|
| Second Level | Primary Bedroom | 17'7" x 14'1" | ||
| Second Level | Bedroom | 11'7" x 11'3" | ||
| Second Level | Bedroom | 11'4" x 11'3" | ||
| Second Level | 5pc Ensuite Bath | Measurements not available | ||
| Second Level | 4pc Bathroom | Measurements not available | ||
| Second Level | Other | Measurements not available | ||
| Lower Level | Recreation Room | 25'7" x 13'2" | ||
| Lower Level | 3pc Bathroom | Measurements not available | ||
| Lower Level | Den | 10'11" x 10'7" | ||
| Main Level | Living Room | 13'9" x 11'5" | ||
| Main Level | Family Room | 15'0" x 13'9" | ||
| Main Level | Dining Room | 11'0" x 10'0" | ||
| Main Level | 2pc Bathroom | Measurements not available | ||
| Main Level | Kitchen | 10'8" x 9'10" | ||
| Main Level | Eating Area | 10'8" x 7'1" | ||
| Main Level | Laundry Room | Measurements not available | ||
| Main Level | Foyer | Measurements not available |
https://www.realtor.ca/real-estate/27542456/101-shirleys-brook-drive-ottawa-briarbrook
Interested?
Contact us for more information
Ajay K. Sunnak
Salesperson
2148 Carling Ave., Units 5 & 6
Ottawa, Ontario K2A 1H1
















