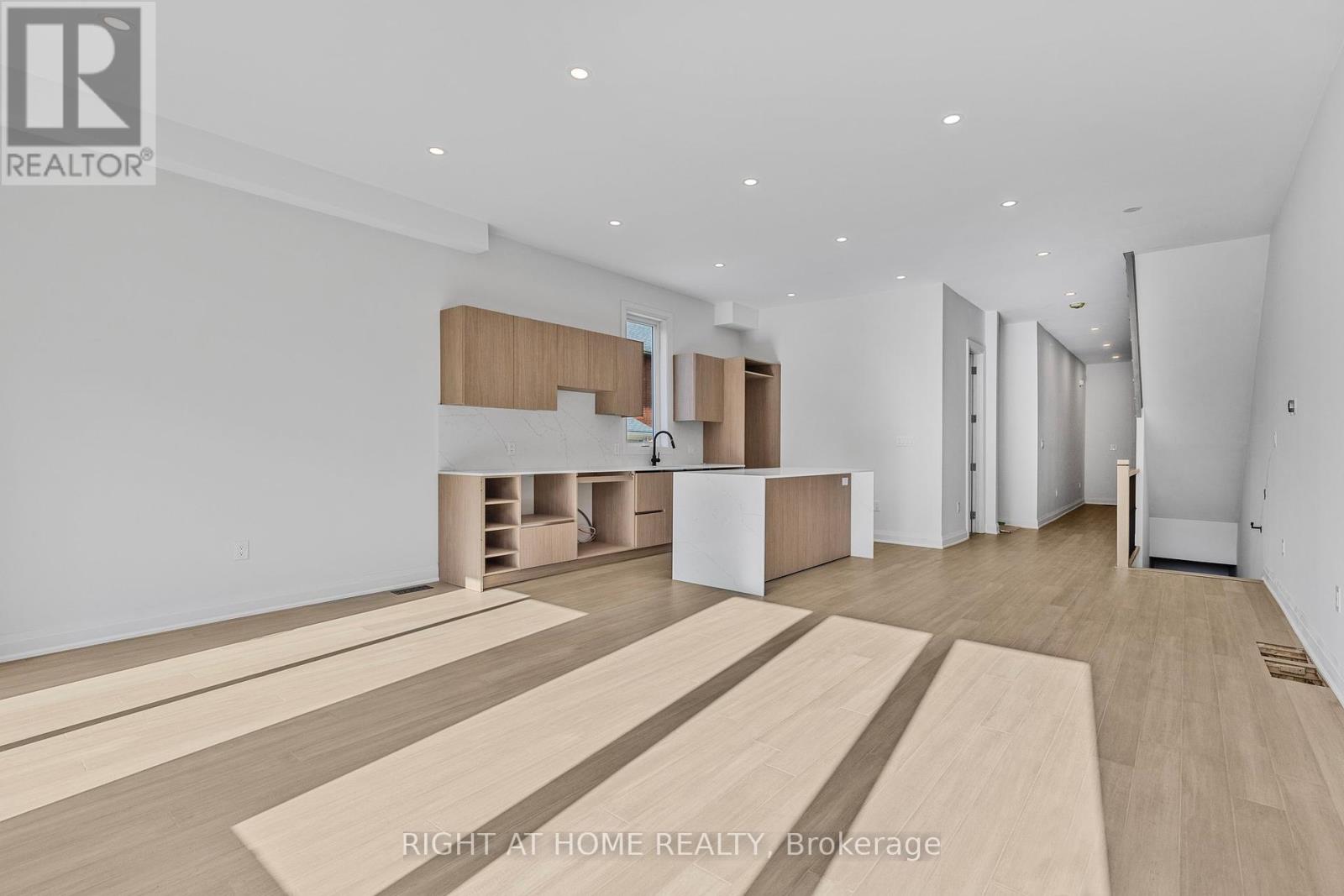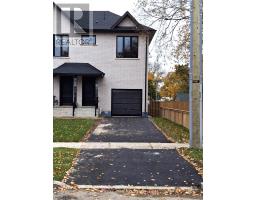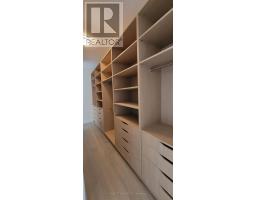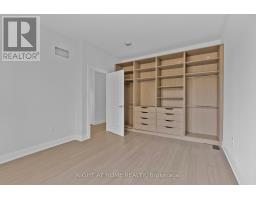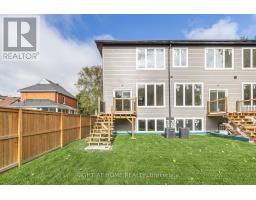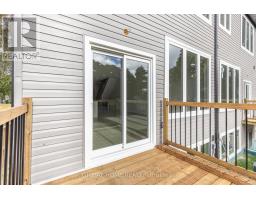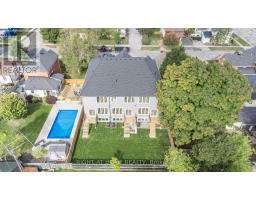101 Sophia Street W Barrie, Ontario L4N 1J4
3 Bedroom
3 Bathroom
1499.9875 - 1999.983 sqft
Central Air Conditioning, Ventilation System
Forced Air
$2,800 Monthly
MUST SEE, BRAND NEW STUNNING TOWNHOME. Over 1,700 sq ft of living space, Featuring 10"" ceilings and pot lights on main floor. Custom kitchen with sleek cabinets, an island with a waterfall countertop. 9"" ceilings on upper floor, 3 bedrooms, 3 bathrooms, luxurious master suite with a modern 4-pcs ensuite, double vanity, custom shower glass, his-and-hers closets. Custom closets throughout the entire unit, upper floor laundry room. Large backyard oasis with a custom deck and clear views. (id:50886)
Property Details
| MLS® Number | S10411665 |
| Property Type | Single Family |
| Community Name | Queen's Park |
| AmenitiesNearBy | Park, Public Transit |
| Features | Carpet Free |
| ParkingSpaceTotal | 2 |
| ViewType | View |
Building
| BathroomTotal | 3 |
| BedroomsAboveGround | 3 |
| BedroomsTotal | 3 |
| Amenities | Separate Electricity Meters, Separate Heating Controls |
| Appliances | Water Meter |
| ConstructionStyleAttachment | Attached |
| CoolingType | Central Air Conditioning, Ventilation System |
| ExteriorFinish | Brick Facing, Steel |
| FoundationType | Concrete |
| HalfBathTotal | 1 |
| HeatingFuel | Natural Gas |
| HeatingType | Forced Air |
| StoriesTotal | 2 |
| SizeInterior | 1499.9875 - 1999.983 Sqft |
| Type | Row / Townhouse |
| UtilityWater | Municipal Water |
Parking
| Garage |
Land
| Acreage | No |
| FenceType | Fenced Yard |
| LandAmenities | Park, Public Transit |
| Sewer | Sanitary Sewer |
| SizeDepth | 132 Ft |
| SizeFrontage | 23 Ft |
| SizeIrregular | 23 X 132 Ft |
| SizeTotalText | 23 X 132 Ft |
https://www.realtor.ca/real-estate/27625941/101-sophia-street-w-barrie-queens-park-queens-park
Interested?
Contact us for more information
Alexandra Shukhman
Salesperson
Right At Home Realty
1550 16th Avenue Bldg B Unit 3 & 4
Richmond Hill, Ontario L4B 3K9
1550 16th Avenue Bldg B Unit 3 & 4
Richmond Hill, Ontario L4B 3K9






