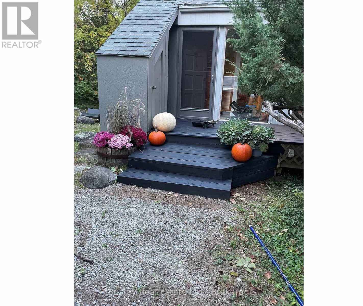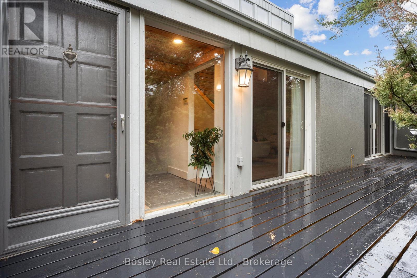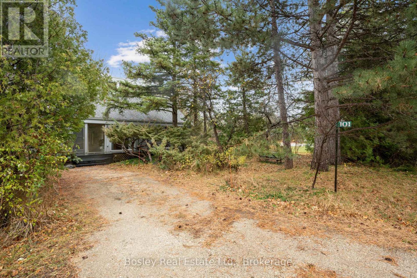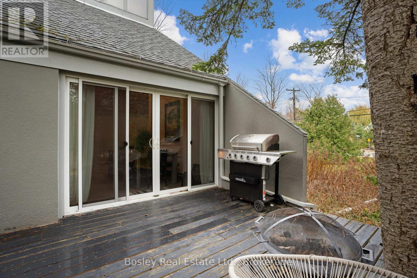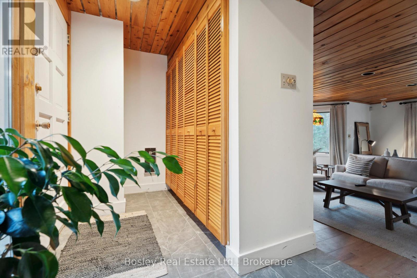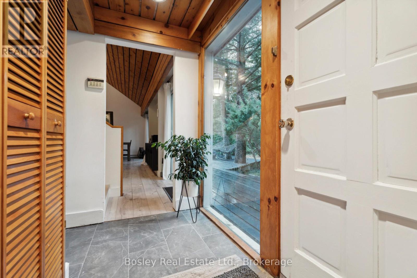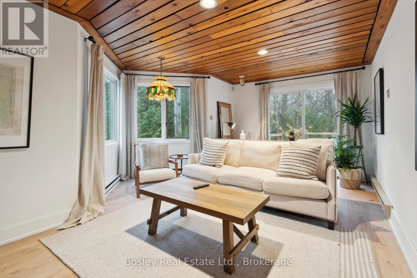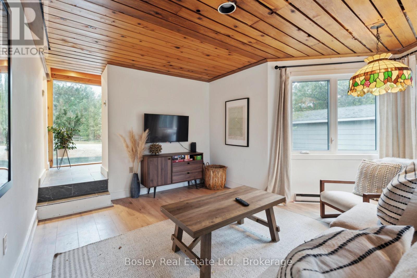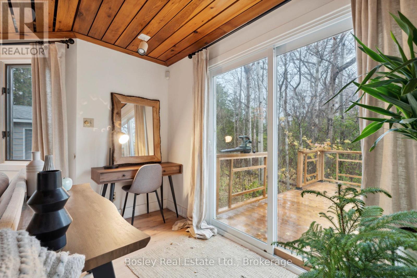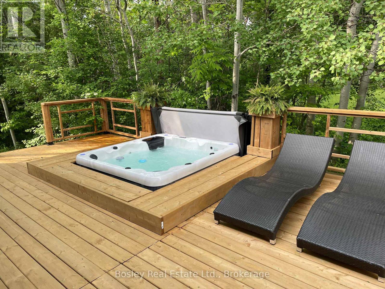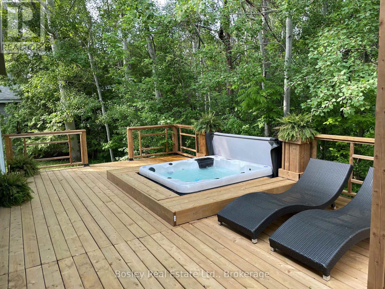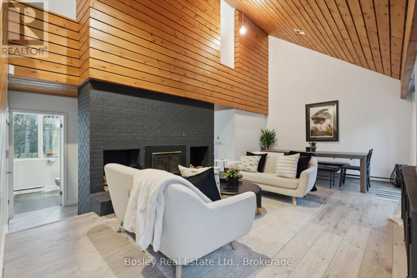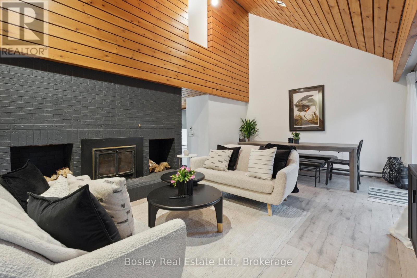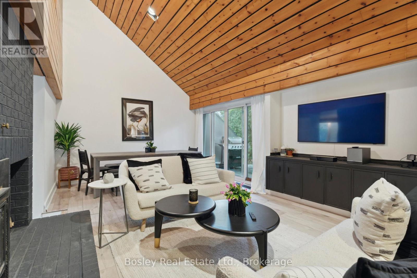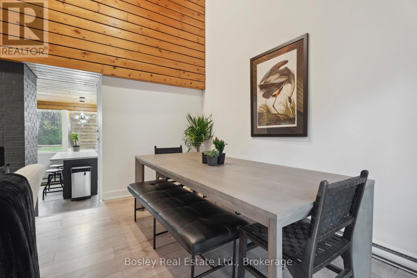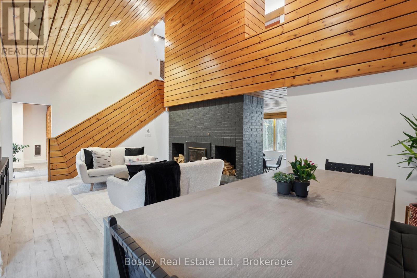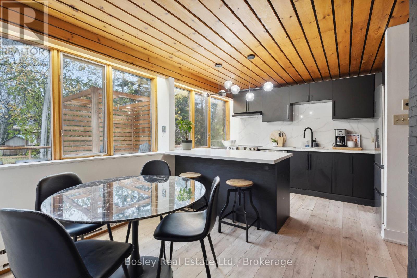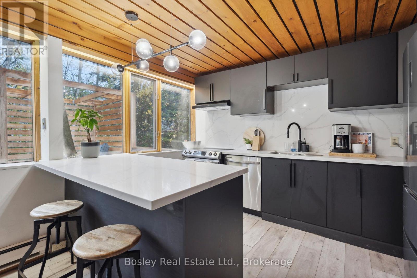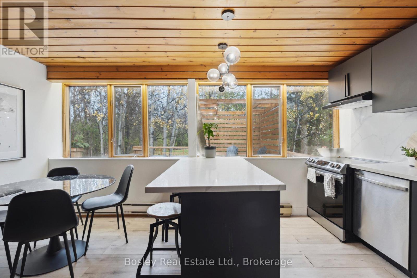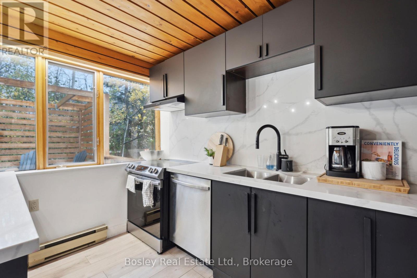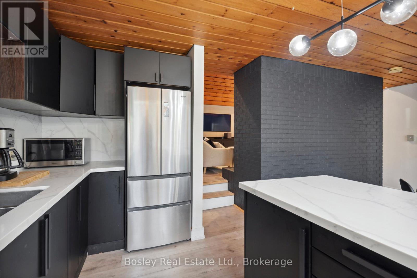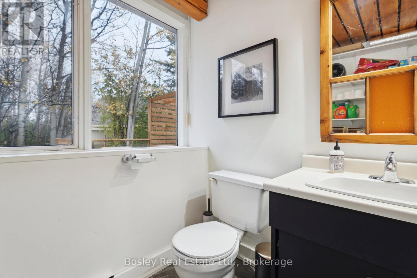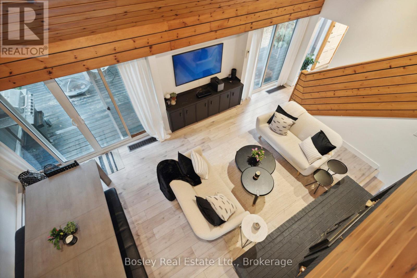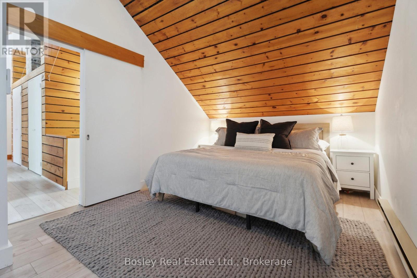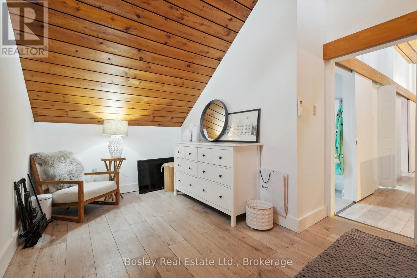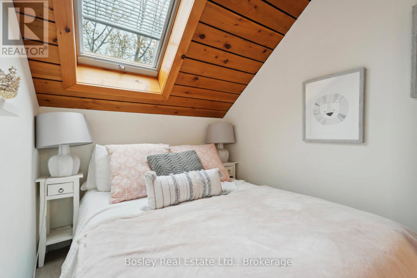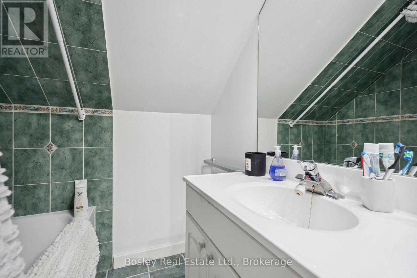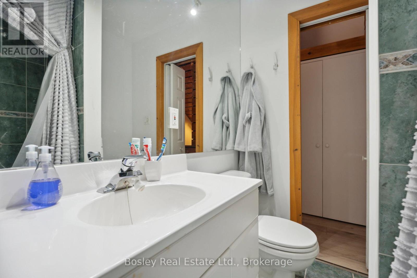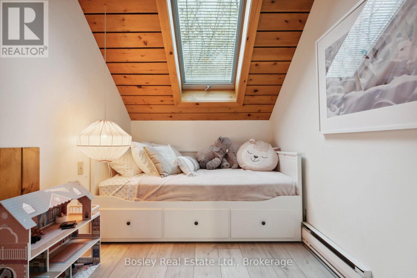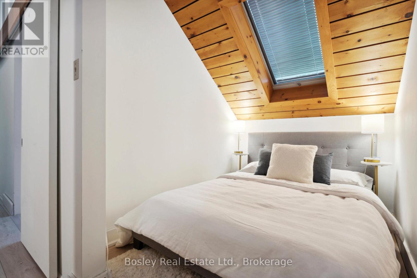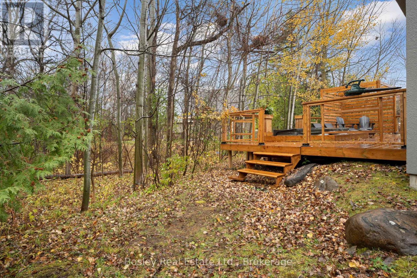101 St Moritz Crescent Blue Mountains, Ontario L9Y 0S6
$4,000 Monthly
This is chalet living, made for winter. Surrounded by mature trees in Georgian Woodlands, this mid-century modern retreat offers comfort, warmth, and the convenience you want for a full ski season. With 4 bedrooms, 1.5 baths, and an oversized garage complete with a heated wax room, the home is designed for easy days on the hill and relaxed evenings at home. The great room is the heart of the space, with sunlight from large windows, cathedral ceilings, and a wood-burning fireplace that sets the tone after a long day on the slopes. The open-concept kitchen and dining area is ideal for slow winter mornings, shared meals, and gathering with friends. Walk-outs to the deck let you enjoy crisp air and clear skies all season long. A second living room on the main floor adds flexibility for games, movie nights, or warming up after a winter soak in the hot tub. Upstairs, the vaulted-ceiling primary bedroom feels bright and inviting, with three additional bedrooms and a 4-piece bath completing the upper level. The home can be offered furnished, making arrival effortless and allowing you to settle in for the season without the usual setup. Location is everything in winter, and this one delivers. You can walk to the base of Craigleith Ski Club or Northwinds Beach in under 15 minutes, with Alpine and Blue Mountain also close by. Thornbury and Blue Mountain Village are just a short drive away, giving you quick access to dining, shops, and winter events throughout the area. Available Mid December through Mid April. (id:50886)
Property Details
| MLS® Number | X12547248 |
| Property Type | Single Family |
| Community Name | Blue Mountains |
| Features | Carpet Free |
| Parking Space Total | 3 |
Building
| Bathroom Total | 2 |
| Bedrooms Above Ground | 4 |
| Bedrooms Total | 4 |
| Amenities | Separate Heating Controls |
| Basement Type | Crawl Space |
| Construction Style Attachment | Detached |
| Cooling Type | Wall Unit |
| Exterior Finish | Stucco |
| Fireplace Present | Yes |
| Foundation Type | Block |
| Half Bath Total | 1 |
| Heating Type | Other |
| Stories Total | 2 |
| Size Interior | 1,500 - 2,000 Ft2 |
| Type | House |
| Utility Water | Municipal Water |
Parking
| Detached Garage | |
| Garage |
Land
| Acreage | No |
| Sewer | Sanitary Sewer |
| Size Depth | 150 Ft |
| Size Frontage | 100 Ft |
| Size Irregular | 100 X 150 Ft |
| Size Total Text | 100 X 150 Ft|under 1/2 Acre |
Rooms
| Level | Type | Length | Width | Dimensions |
|---|---|---|---|---|
| Second Level | Primary Bedroom | 3.23 m | 5.38 m | 3.23 m x 5.38 m |
| Second Level | Bedroom 2 | 2.13 m | 2.49 m | 2.13 m x 2.49 m |
| Second Level | Bedroom 3 | 2.06 m | 2.49 m | 2.06 m x 2.49 m |
| Second Level | Bedroom 4 | 2.01 m | 4.14 m | 2.01 m x 4.14 m |
| Ground Level | Kitchen | 2.51 m | 3.56 m | 2.51 m x 3.56 m |
| Ground Level | Dining Room | 2.24 m | 2.95 m | 2.24 m x 2.95 m |
| Ground Level | Living Room | 4.52 m | 5.38 m | 4.52 m x 5.38 m |
| Ground Level | Family Room | 6.35 m | 3.81 m | 6.35 m x 3.81 m |
| Ground Level | Foyer | 3.23 m | 2.25 m | 3.23 m x 2.25 m |
https://www.realtor.ca/real-estate/29106112/101-st-moritz-crescent-blue-mountains-blue-mountains
Contact Us
Contact us for more information
Carter Cann
Salesperson
www.instagram.com/cartercann.realtor/
276 Ste Marie Street
Collingwood, Ontario L9Y 3K7
(705) 444-9990
(416) 322-8800
www.bosleyrealestate.com/

