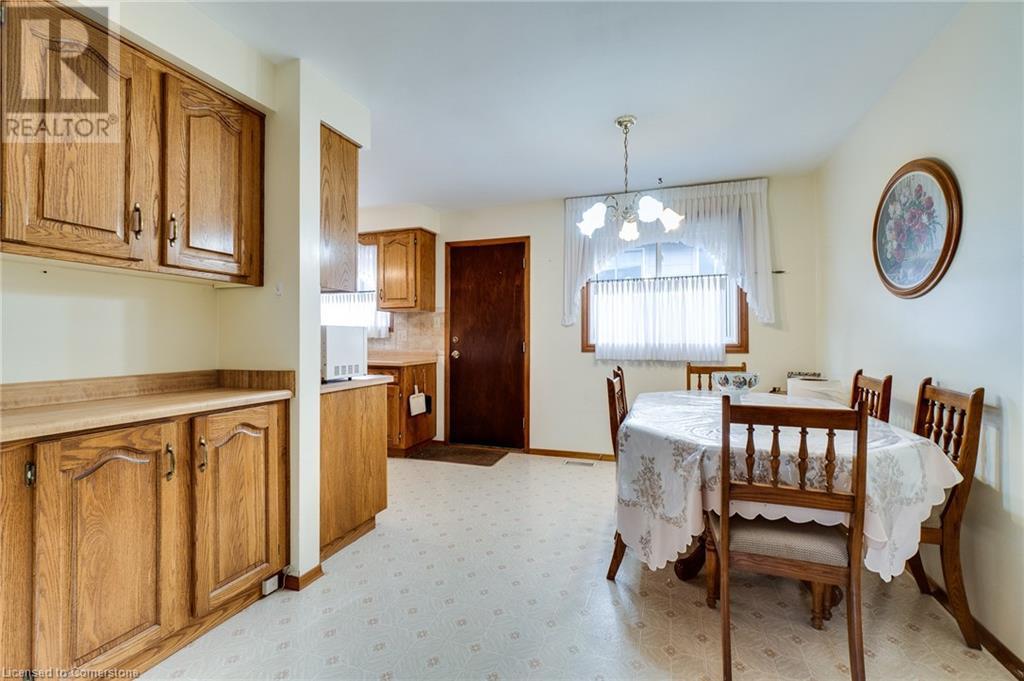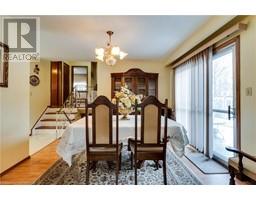101 Stoney Brook Drive Stoney Creek, Ontario L8G 3V9
$739,900
Charming and solid 3 bedroom 4 level backsplit nestled in the heart of Stoney Creek. Located in a highly sought after mature neighbourhood on the generously sized private lot. Accommodating drive with parking for 4 vehicles. New room (2018). New furnace and central air (2023). Situated across from Cherry Heights park. Convenient location to amenities, schools, transit and highway access. Chance to secure a fantastic property in a prime location loaded with potential. (id:50886)
Property Details
| MLS® Number | 40694662 |
| Property Type | Single Family |
| Amenities Near By | Hospital, Park, Place Of Worship, Public Transit, Schools |
| Community Features | Quiet Area, Community Centre |
| Equipment Type | Water Heater |
| Parking Space Total | 5 |
| Rental Equipment Type | Water Heater |
Building
| Bathroom Total | 2 |
| Bedrooms Above Ground | 3 |
| Bedrooms Total | 3 |
| Basement Development | Partially Finished |
| Basement Type | Full (partially Finished) |
| Construction Style Attachment | Detached |
| Cooling Type | Central Air Conditioning |
| Exterior Finish | Brick, Stone, Vinyl Siding |
| Heating Fuel | Natural Gas |
| Heating Type | Forced Air |
| Size Interior | 2,945 Ft2 |
| Type | House |
| Utility Water | Municipal Water |
Parking
| Attached Garage |
Land
| Access Type | Road Access, Highway Nearby |
| Acreage | No |
| Land Amenities | Hospital, Park, Place Of Worship, Public Transit, Schools |
| Sewer | Municipal Sewage System |
| Size Depth | 110 Ft |
| Size Frontage | 58 Ft |
| Size Irregular | 0.146 |
| Size Total | 0.146 Ac|under 1/2 Acre |
| Size Total Text | 0.146 Ac|under 1/2 Acre |
| Zoning Description | R2 |
Rooms
| Level | Type | Length | Width | Dimensions |
|---|---|---|---|---|
| Second Level | Primary Bedroom | 14'1'' x 12'2'' | ||
| Second Level | Bedroom | 13'4'' x 10'1'' | ||
| Second Level | Bedroom | 9'5'' x 9'3'' | ||
| Second Level | Full Bathroom | Measurements not available | ||
| Basement | Storage | 25'5'' x 23'11'' | ||
| Lower Level | Family Room | 19'6'' x 15'5'' | ||
| Lower Level | Kitchen | 13'3'' x 11'0'' | ||
| Lower Level | 3pc Bathroom | Measurements not available | ||
| Main Level | Media | 16'9'' x 12'6'' | ||
| Main Level | Kitchen | 10'9'' x 8'1'' | ||
| Main Level | Breakfast | 13'2'' x 9'3'' | ||
| Main Level | Dining Room | 11'6'' x 10'10'' |
https://www.realtor.ca/real-estate/27862161/101-stoney-brook-drive-stoney-creek
Contact Us
Contact us for more information
Claudio Ciofani
Salesperson
(905) 662-2227
115 #8 Highway
Stoney Creek, Ontario L8G 1C1
(905) 662-6666
(905) 662-2227
www.royallepagestate.ca/
Mark Maga
Salesperson
http//www.magarealestate.ca
115 Highway 8 Unit 102
Stoney Creek, Ontario L8G 1C1
(905) 662-6666











































