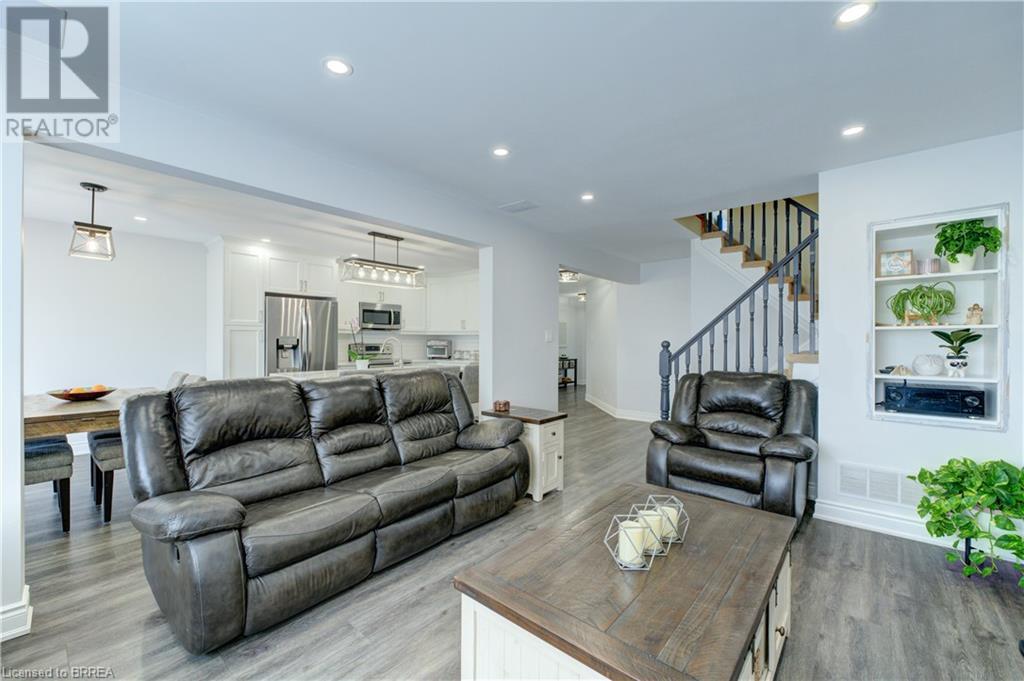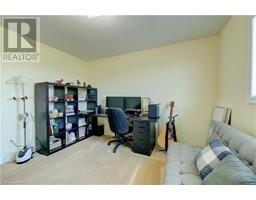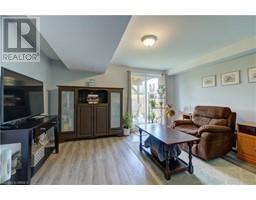101 Thames Way Hamilton, Ontario L0R 1W0
$949,900
Welcome to 101 Thames Way. Step into sophistication with this remarkable 4 bed, 3.5 bath haven designed for modern living. Entertain in style on the spacious walk-out deck, overlooking a serene backyard with no rear neighbors for ultimate privacy. Experience cinematic bliss with theatre speakers in the living room and LED trim accents adding a touch of luxury. The main floor, thoughtfully renovated in 2021, boasts a brand-new kitchen with top-of-the-line appliances, perfect for culinary enthusiasts. Unwind with peace of mind offered by a safe discreetly tucked away in the closet. The walk-out basement presents in-law potential, ideal for multigenerational living or extra income opportunities. With new appliances, one owner, and swift access to highways, this property exemplifies comfort, convenience, and style for the discerning buyer. (id:50886)
Property Details
| MLS® Number | 40661244 |
| Property Type | Single Family |
| AmenitiesNearBy | Airport, Golf Nearby, Park, Place Of Worship, Public Transit, Schools |
| CommunityFeatures | School Bus |
| ParkingSpaceTotal | 4 |
Building
| BathroomTotal | 4 |
| BedroomsAboveGround | 4 |
| BedroomsBelowGround | 1 |
| BedroomsTotal | 5 |
| Appliances | Dishwasher, Dryer, Microwave, Refrigerator, Stove, Washer |
| ArchitecturalStyle | 2 Level |
| BasementDevelopment | Finished |
| BasementType | Full (finished) |
| ConstructionStyleAttachment | Detached |
| CoolingType | Central Air Conditioning |
| ExteriorFinish | Brick Veneer, Vinyl Siding |
| HalfBathTotal | 1 |
| HeatingType | Forced Air |
| StoriesTotal | 2 |
| SizeInterior | 1800 Sqft |
| Type | House |
| UtilityWater | Municipal Water |
Parking
| Attached Garage |
Land
| AccessType | Highway Access, Highway Nearby |
| Acreage | No |
| LandAmenities | Airport, Golf Nearby, Park, Place Of Worship, Public Transit, Schools |
| Sewer | Municipal Sewage System |
| SizeDepth | 98 Ft |
| SizeFrontage | 34 Ft |
| SizeTotalText | Under 1/2 Acre |
| ZoningDescription | R4-173(a) |
Rooms
| Level | Type | Length | Width | Dimensions |
|---|---|---|---|---|
| Second Level | Bedroom | 14'6'' x 11'7'' | ||
| Second Level | Bedroom | 11'6'' x 12'3'' | ||
| Second Level | Full Bathroom | 10'1'' x 4'9'' | ||
| Second Level | Primary Bedroom | 16'4'' x 10'9'' | ||
| Second Level | Bedroom | 11'7'' x 13'0'' | ||
| Second Level | 3pc Bathroom | 5'4'' x 9'0'' | ||
| Basement | Living Room | 16'9'' x 13'8'' | ||
| Basement | Bedroom | 12'0'' x 8'9'' | ||
| Basement | 3pc Bathroom | 8'4'' x 3'9'' | ||
| Main Level | 2pc Bathroom | 4'6'' x 4'8'' | ||
| Main Level | Living Room | 17'1'' x 11'6'' | ||
| Main Level | Kitchen | 21'0'' x 11'4'' |
https://www.realtor.ca/real-estate/27526765/101-thames-way-hamilton
Interested?
Contact us for more information
Michael Lefebvre
Salesperson
505 Park Rd N., Suite #216
Brantford, Ontario N3R 7K8



















