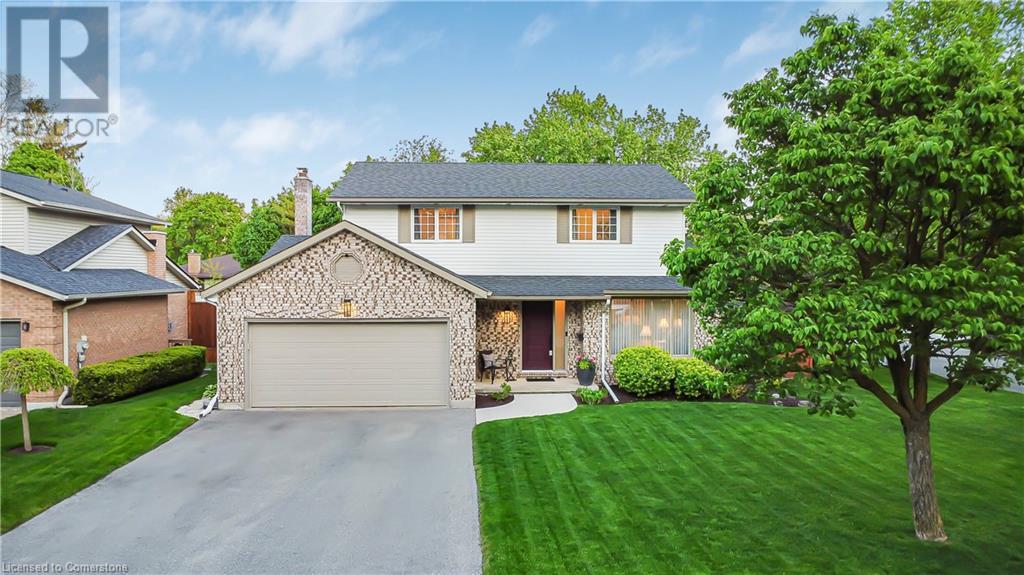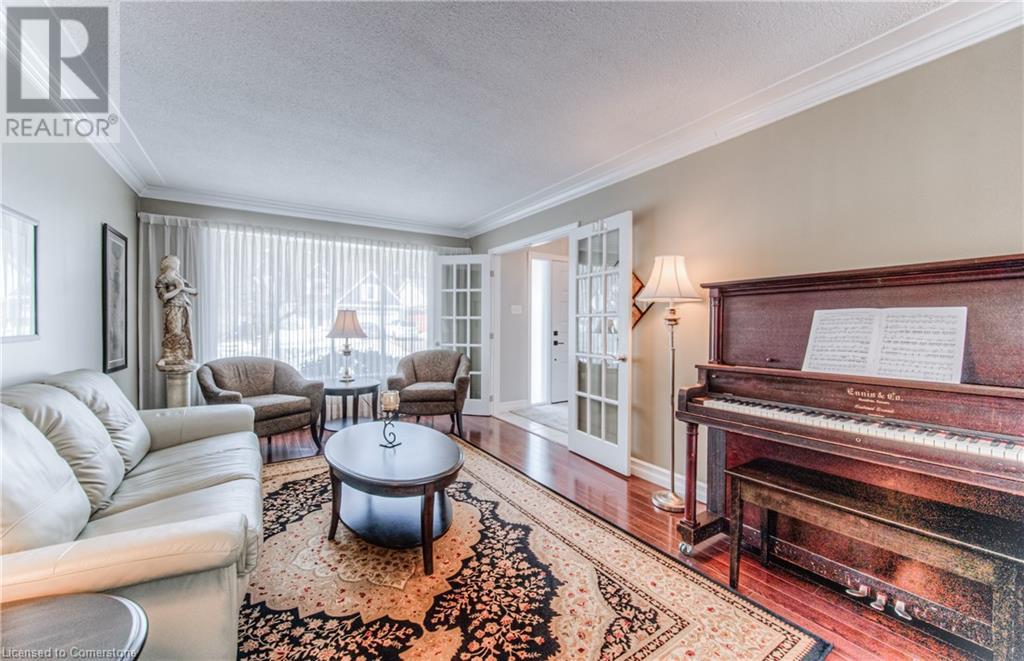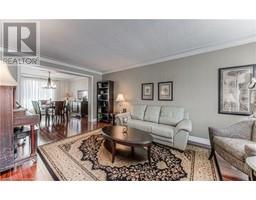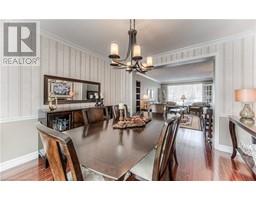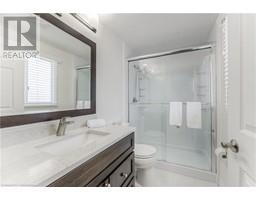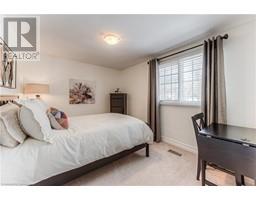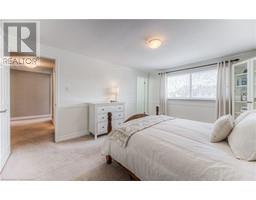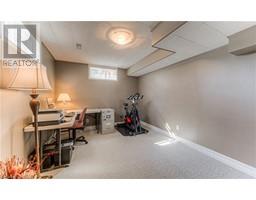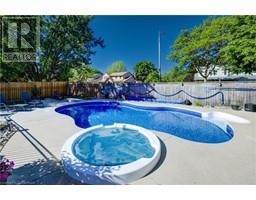101 Thorndale Place Waterloo, Ontario N2L 5Y8
$1,099,900
Tucked away on an exclusive, private court in the highly sought-after Maple Hills community, this stunning 5-bedroom, 4-bathroom executive home is the epitome of luxury living — offering over 3,000 sq. ft. of finished space and a resort-style backyard you’ll never want to leave. From the moment you arrive, the impressive double car garage, extended driveway (parking for 6!), and oversized lot make a statement. Step inside to discover a spacious, light-filled layout featuring large primary rooms, a wood burning fireplace, and elegant finishes throughout. Upstairs you'll be pleased with the 4 large bedrooms, and 2 bathrooms, including luxurious primary suite with a modern ensuite bath. The finished basement adds even more versatility, featuring a large billiard/rec room, 5th bedroom, a full bathroom, and your very own private sauna — perfect for unwinding after a long day. Outside is your private oasis. Whether you’re entertaining or relaxing around the bonfire, the backyard retreat has it all: a beautiful deck, lush landscaping, and a salt water pool + hot tub combo that brings the vacation vibes home — all surrounded by mature trees for total privacy. Enjoy the convenience of being just minutes from Westmount Golf & Country Club, top-rated schools, shopping centres, restaurants, and all the amenities Waterloo has to offer. This is a rare opportunity to own a showstopper in one of Waterloo’s most prestigious neighbourhoods. Homes like this don’t come up often — and it won’t last. (id:50886)
Property Details
| MLS® Number | 40731231 |
| Property Type | Single Family |
| Amenities Near By | Golf Nearby, Park, Playground, Schools, Shopping |
| Community Features | School Bus |
| Equipment Type | Water Heater |
| Features | Southern Exposure, Paved Driveway, Automatic Garage Door Opener |
| Parking Space Total | 6 |
| Pool Type | Inground Pool |
| Rental Equipment Type | Water Heater |
| Structure | Shed, Porch |
Building
| Bathroom Total | 4 |
| Bedrooms Above Ground | 4 |
| Bedrooms Below Ground | 1 |
| Bedrooms Total | 5 |
| Appliances | Dishwasher, Dryer, Refrigerator, Sauna, Stove, Water Softener, Washer |
| Architectural Style | 2 Level |
| Basement Development | Finished |
| Basement Type | Full (finished) |
| Constructed Date | 1981 |
| Construction Style Attachment | Detached |
| Cooling Type | Central Air Conditioning |
| Exterior Finish | Aluminum Siding, Brick |
| Fireplace Fuel | Wood |
| Fireplace Present | Yes |
| Fireplace Total | 1 |
| Fireplace Type | Other - See Remarks |
| Foundation Type | Poured Concrete |
| Half Bath Total | 1 |
| Heating Fuel | Wood |
| Heating Type | Forced Air |
| Stories Total | 2 |
| Size Interior | 3,003 Ft2 |
| Type | House |
| Utility Water | Municipal Water |
Parking
| Attached Garage |
Land
| Access Type | Road Access |
| Acreage | No |
| Fence Type | Fence |
| Land Amenities | Golf Nearby, Park, Playground, Schools, Shopping |
| Sewer | Municipal Sewage System |
| Size Depth | 140 Ft |
| Size Frontage | 65 Ft |
| Size Total Text | Under 1/2 Acre |
| Zoning Description | Sr1 |
Rooms
| Level | Type | Length | Width | Dimensions |
|---|---|---|---|---|
| Second Level | 4pc Bathroom | Measurements not available | ||
| Second Level | Bedroom | 10'1'' x 11'10'' | ||
| Second Level | Bedroom | 10'11'' x 9'8'' | ||
| Second Level | Bedroom | 12'0'' x 9'3'' | ||
| Second Level | Full Bathroom | Measurements not available | ||
| Second Level | Primary Bedroom | 12'0'' x 14'11'' | ||
| Basement | Sauna | Measurements not available | ||
| Basement | 3pc Bathroom | Measurements not available | ||
| Basement | Bedroom | 15'6'' x 9'8'' | ||
| Basement | Recreation Room | 18'8'' x 20'6'' | ||
| Main Level | Mud Room | 6'1'' x 7'3'' | ||
| Main Level | 2pc Bathroom | Measurements not available | ||
| Main Level | Family Room | 12'5'' x 16'11'' | ||
| Main Level | Breakfast | 10'6'' x 12'5'' | ||
| Main Level | Kitchen | 7'2'' x 12'5'' | ||
| Main Level | Dining Room | 11'8'' x 11'0'' | ||
| Main Level | Living Room | 17'8'' x 11'1'' |
https://www.realtor.ca/real-estate/28348477/101-thorndale-place-waterloo
Contact Us
Contact us for more information
Shaw Poladian
Broker
(519) 885-4914
www.shawpoladian.com/
www.facebook.com/pages/Shaw-Poladian-Realtor/103633939741460
twitter.com/#!/ShawPoladian
83 Erb St.w.
Waterloo, Ontario N2L 6C2
(519) 885-0200
(519) 885-4914
www.remaxtwincity.com/

