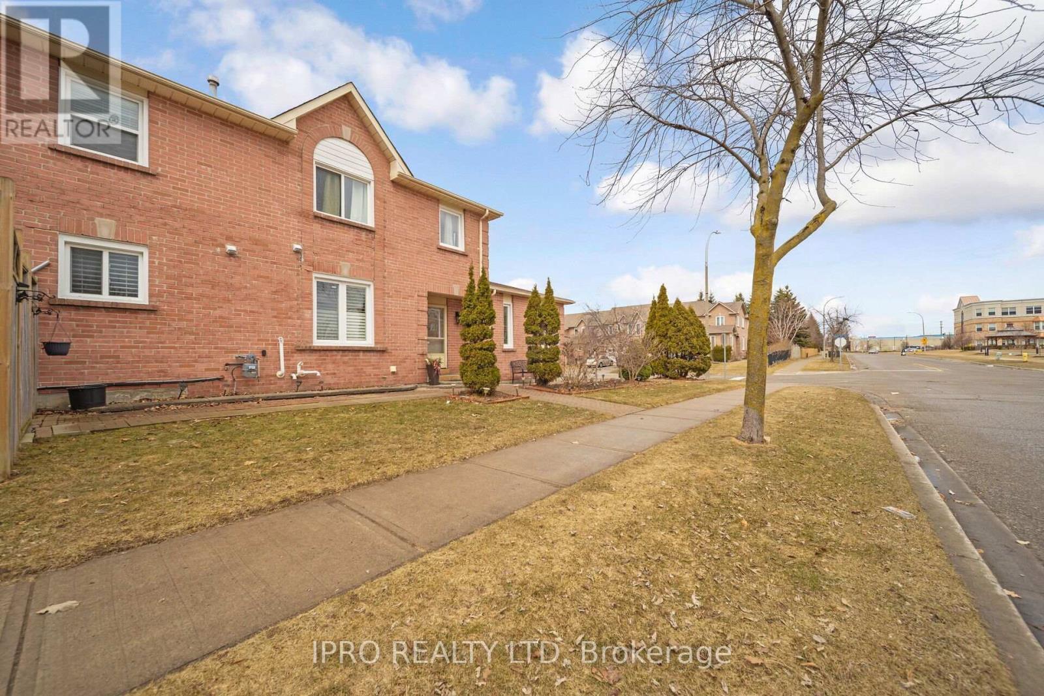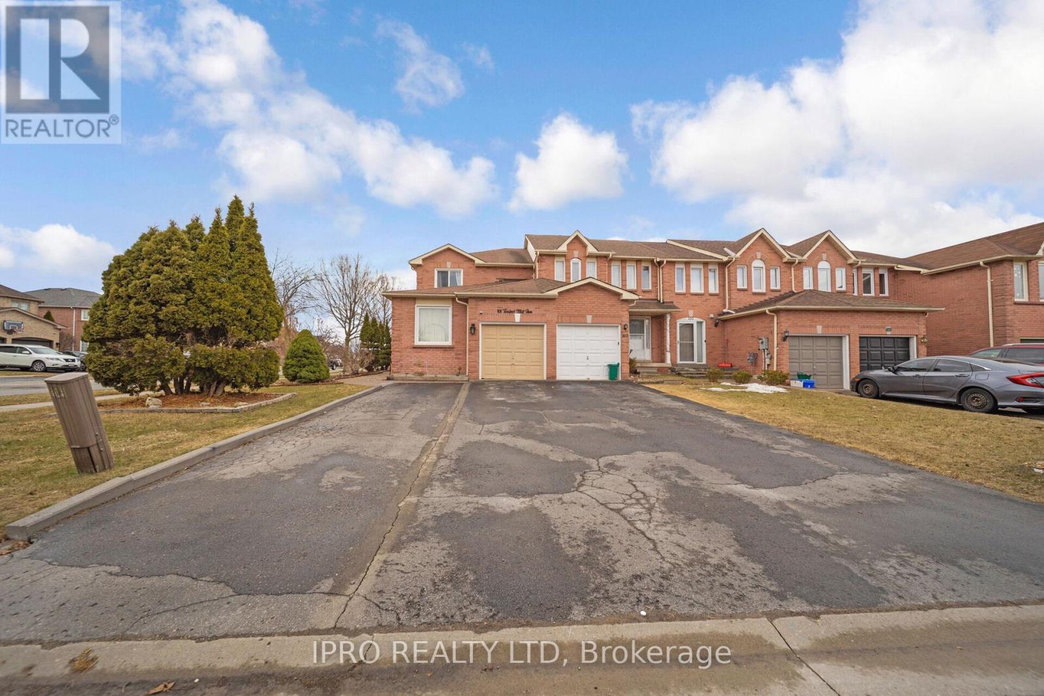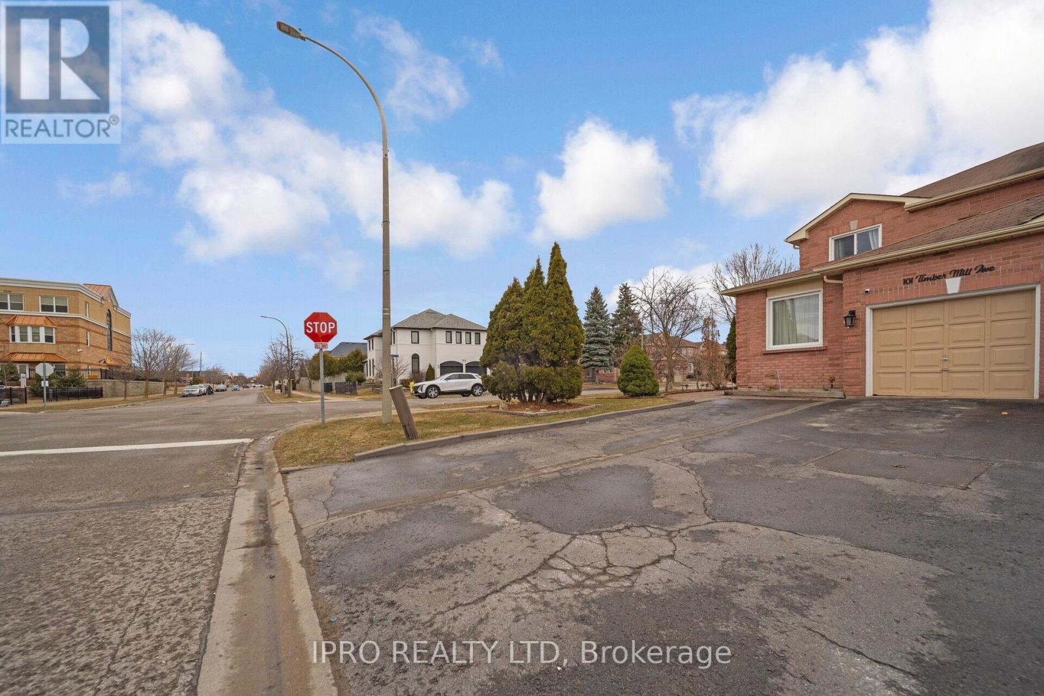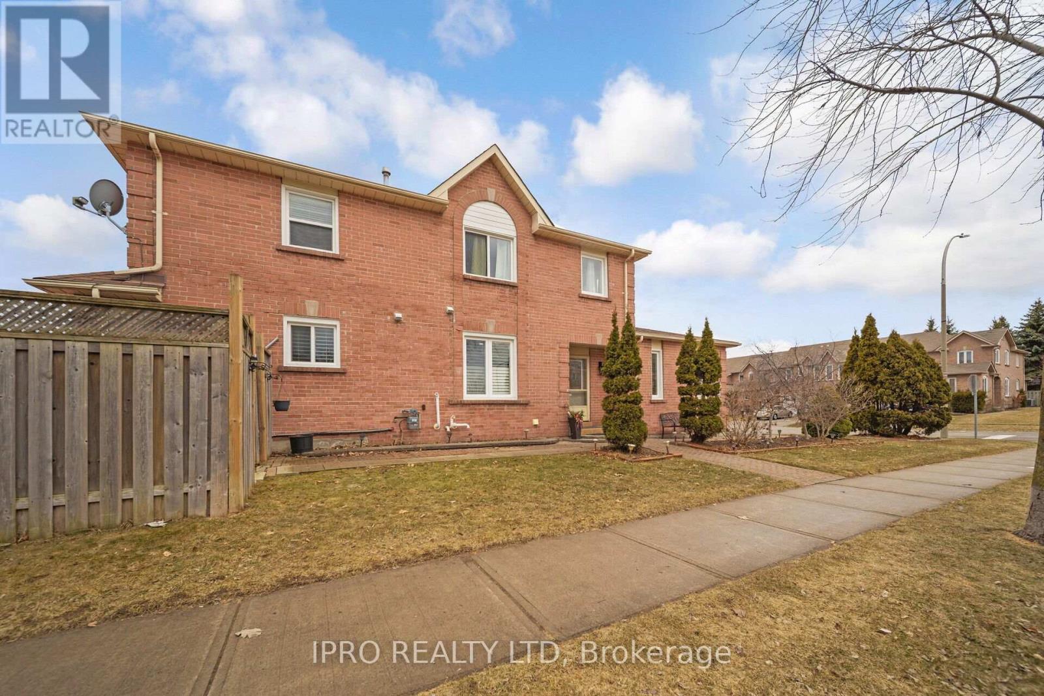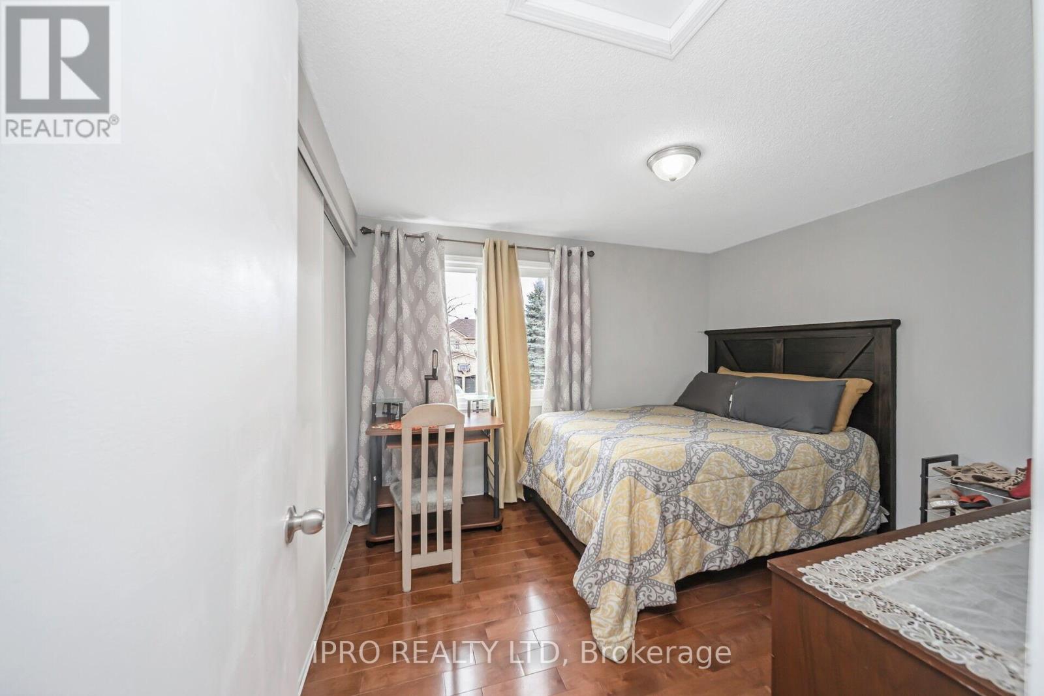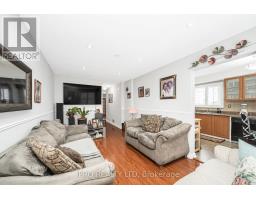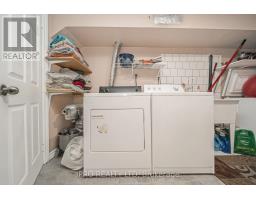101 Timber Mill Avenue Whitby, Ontario L1R 2H4
$849,000
This beautifully maintained townhome sits on a generous corner lot, offering exceptional space and comfort. The updated eat-in kitchen features a walkout with built-in blinds, leading to a 20x20 interlock patio and a fully fenced backyardperfect for entertaining! The main floor boasts a separate dining room, a bright living room, and a spacious family room. Upstairs, the primary bedroom features a 4-piece ensuite and a walk-in closet, while the second bedroom also offers a walk-in closet. The third bedroom includes an oversized closet, providing ample storage. Adding to the home's appeal is a fully finished basement with a spacious bedroom and a full bathroom, perfect for guests or additional living space. Interlock walkways enhance the home's charming curb appeal. A fantastic opportunity in a sought-after neighborhooddont miss out! (id:50886)
Property Details
| MLS® Number | E12043029 |
| Property Type | Single Family |
| Community Name | Williamsburg |
| Amenities Near By | Park, Public Transit, Schools |
| Community Features | Community Centre, School Bus |
| Parking Space Total | 5 |
| Structure | Deck, Patio(s) |
Building
| Bathroom Total | 4 |
| Bedrooms Above Ground | 3 |
| Bedrooms Below Ground | 1 |
| Bedrooms Total | 4 |
| Appliances | Water Purifier, Water Softener, Water Treatment |
| Basement Development | Finished |
| Basement Type | N/a (finished) |
| Construction Style Attachment | Attached |
| Cooling Type | Central Air Conditioning |
| Exterior Finish | Brick |
| Foundation Type | Poured Concrete |
| Half Bath Total | 1 |
| Heating Fuel | Natural Gas |
| Heating Type | Forced Air |
| Stories Total | 2 |
| Type | Row / Townhouse |
| Utility Water | Municipal Water |
Parking
| Garage |
Land
| Acreage | No |
| Land Amenities | Park, Public Transit, Schools |
| Landscape Features | Landscaped |
| Sewer | Sanitary Sewer |
| Size Depth | 112 Ft |
| Size Frontage | 31 Ft |
| Size Irregular | 31 X 112 Ft |
| Size Total Text | 31 X 112 Ft |
Rooms
| Level | Type | Length | Width | Dimensions |
|---|---|---|---|---|
| Second Level | Primary Bedroom | 4.12 m | 3.79 m | 4.12 m x 3.79 m |
| Second Level | Bedroom 2 | 3.3 m | 2.8 m | 3.3 m x 2.8 m |
| Second Level | Bedroom 3 | 4 m | 2.73 m | 4 m x 2.73 m |
| Basement | Bedroom 4 | 5.6 m | 3.1 m | 5.6 m x 3.1 m |
| Main Level | Living Room | 4.29 m | 2.9 m | 4.29 m x 2.9 m |
| Main Level | Dining Room | 3.43 m | 2.9 m | 3.43 m x 2.9 m |
| Main Level | Kitchen | 5.48 m | 2.57 m | 5.48 m x 2.57 m |
| Main Level | Family Room | 4.85 m | 3.04 m | 4.85 m x 3.04 m |
Utilities
| Cable | Installed |
| Sewer | Installed |
https://www.realtor.ca/real-estate/28076999/101-timber-mill-avenue-whitby-williamsburg-williamsburg
Contact Us
Contact us for more information
Hue Grant
Salesperson
www.huegrant.ca/
272 Queen Street East
Brampton, Ontario L6V 1B9
(905) 454-1100
(905) 454-7335

