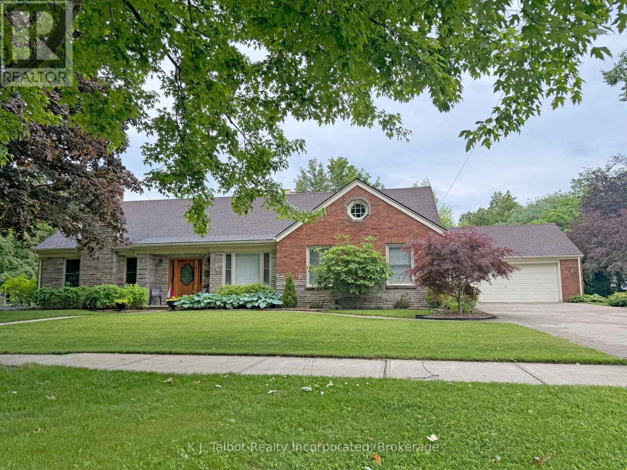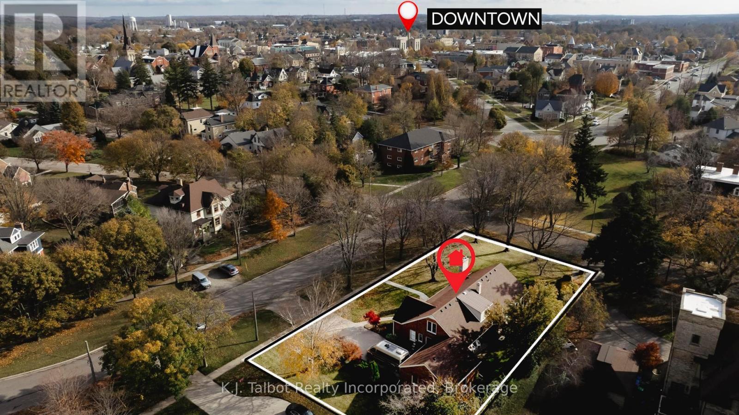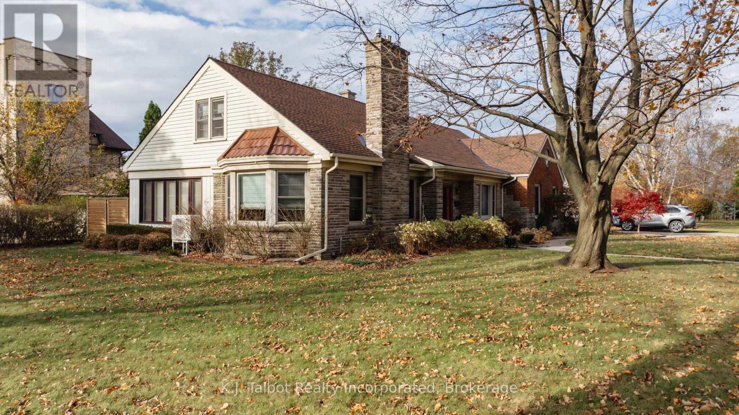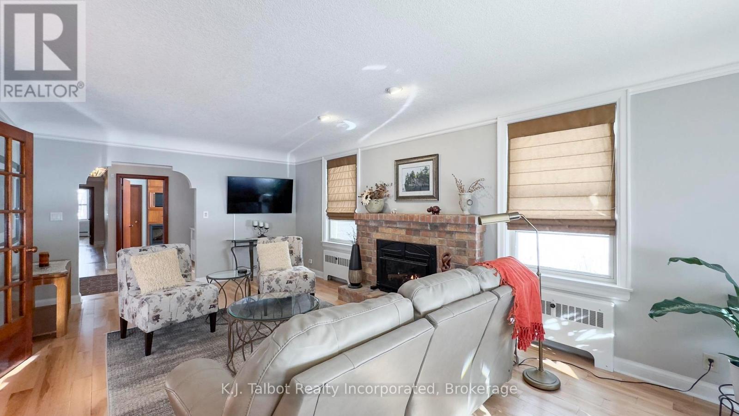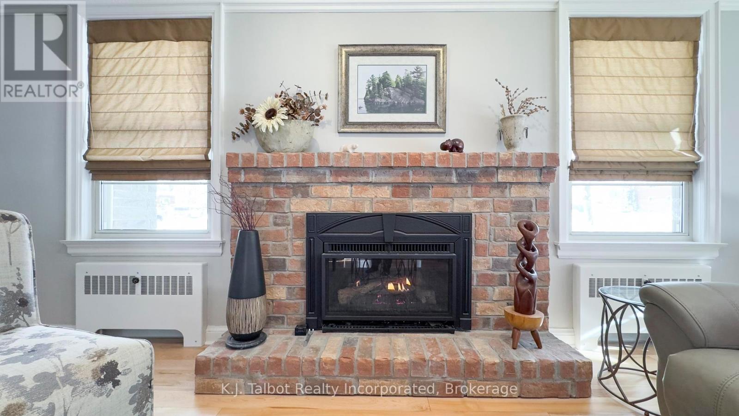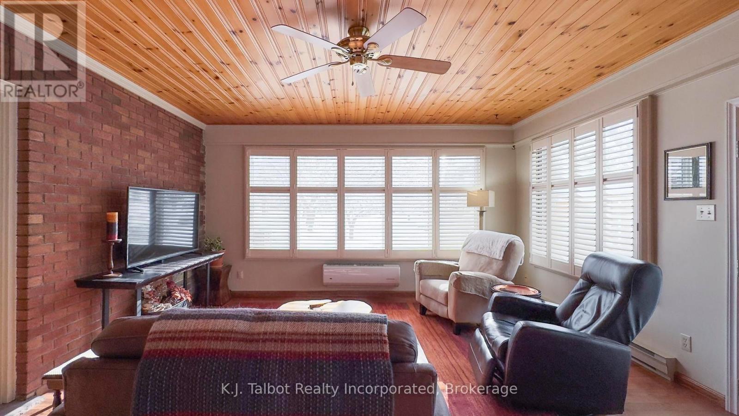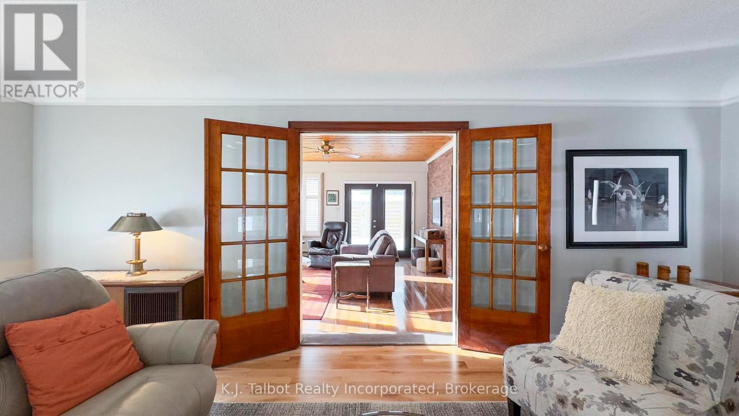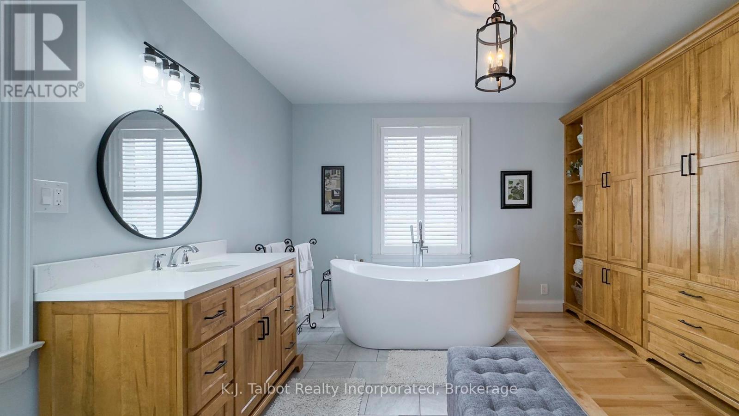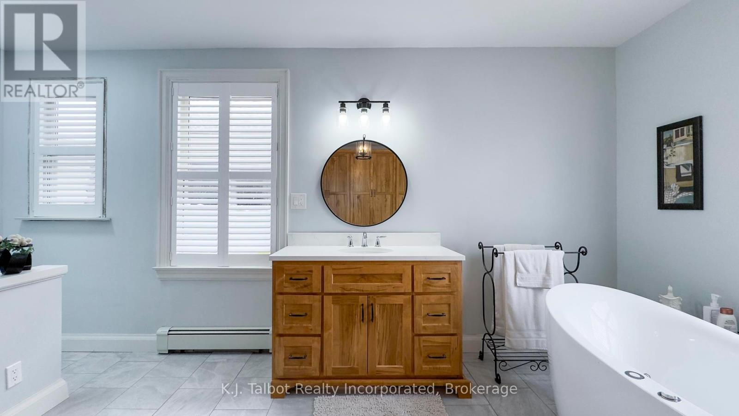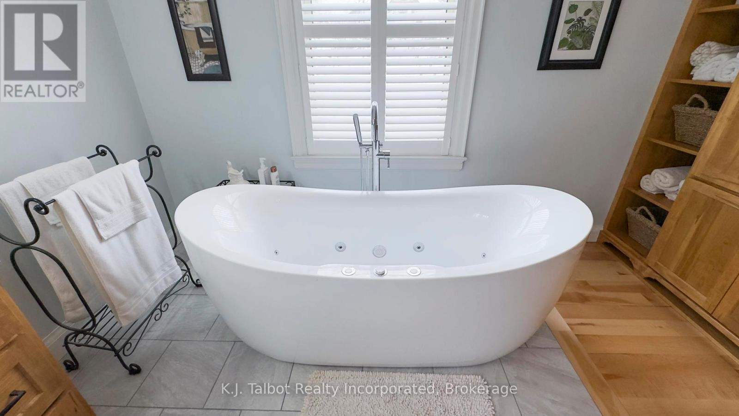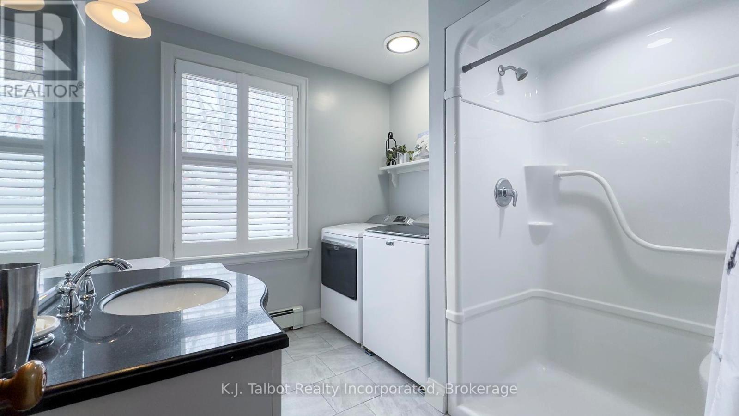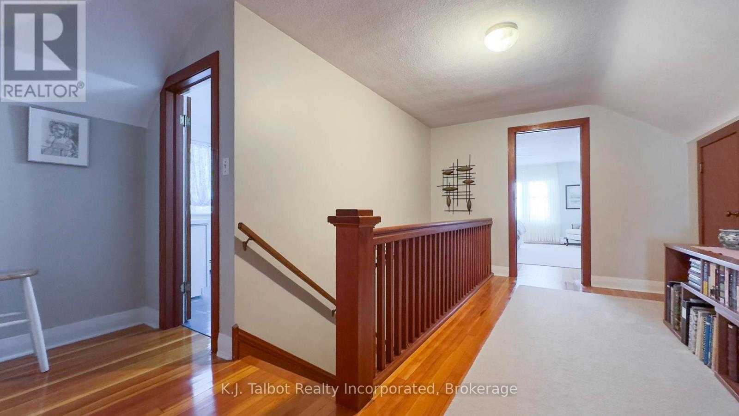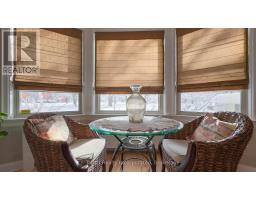101 Waterloo Street N Goderich, Ontario N7A 2W5
$999,900
TREMENDOUS CURB APPEAL in the old north west end of Goderich! 1.5 storey brick/stone 3 bedroom home with attached 2 car garage with an abundance of space and features. Numerous recent renovations; including stylish & efficient kitchen, maple flooring, fireplace, updates to 3 bathrooms, primary bedroom & privacy deck. Upper level boast 2 exceptional sized bedrooms, large bonus area to suit your needs and a 4 pc bathroom. Expansive basement offers no shortage of space and features a recreational room with sit up bar, workshop, utility and plenty of storage space. Catch a glimpse of Lake Huron from your kitchen window and rear yard. A panoramic view and world class sunsets are just around the corner. A short walk and you can be either downtown or at the beach. Don't miss out this exciting opportunity! (id:50886)
Property Details
| MLS® Number | X11881220 |
| Property Type | Single Family |
| Community Name | Goderich (Town) |
| Amenities Near By | Golf Nearby, Beach, Hospital, Marina |
| Features | Irregular Lot Size, Level |
| Parking Space Total | 8 |
Building
| Bathroom Total | 3 |
| Bedrooms Above Ground | 3 |
| Bedrooms Total | 3 |
| Age | 51 To 99 Years |
| Amenities | Fireplace(s) |
| Appliances | Water Heater, Dishwasher, Dryer, Stove, Washer, Window Coverings, Refrigerator |
| Basement Development | Partially Finished |
| Basement Type | Full (partially Finished) |
| Construction Style Attachment | Detached |
| Cooling Type | Wall Unit |
| Exterior Finish | Brick, Stone |
| Fireplace Present | Yes |
| Fireplace Total | 3 |
| Flooring Type | Hardwood |
| Foundation Type | Concrete |
| Half Bath Total | 3 |
| Heating Fuel | Natural Gas |
| Heating Type | Radiant Heat |
| Stories Total | 2 |
| Size Interior | 3,000 - 3,500 Ft2 |
| Type | House |
| Utility Water | Municipal Water |
Parking
| Attached Garage |
Land
| Acreage | No |
| Land Amenities | Golf Nearby, Beach, Hospital, Marina |
| Sewer | Sanitary Sewer |
| Size Frontage | 182 Ft |
| Size Irregular | 182 Ft |
| Size Total Text | 182 Ft|under 1/2 Acre |
| Surface Water | Lake/pond |
| Zoning Description | R2 |
Rooms
| Level | Type | Length | Width | Dimensions |
|---|---|---|---|---|
| Second Level | Bedroom 2 | 4.96 m | 4.22 m | 4.96 m x 4.22 m |
| Second Level | Bedroom | 5.24 m | 4.24 m | 5.24 m x 4.24 m |
| Second Level | Bathroom | 2.47 m | 2.81 m | 2.47 m x 2.81 m |
| Main Level | Living Room | 7.14 m | 3.99 m | 7.14 m x 3.99 m |
| Main Level | Den | 4.9 m | 4.67 m | 4.9 m x 4.67 m |
| Main Level | Dining Room | 3.64 m | 4.06 m | 3.64 m x 4.06 m |
| Main Level | Kitchen | 4.45 m | 2.5 m | 4.45 m x 2.5 m |
| Main Level | Bathroom | 1.52 m | 1.08 m | 1.52 m x 1.08 m |
| Main Level | Bathroom | 2.42 m | 2.89 m | 2.42 m x 2.89 m |
| Main Level | Bathroom | 2.5 m | 5.07 m | 2.5 m x 5.07 m |
| Main Level | Office | 3.35 m | 3.58 m | 3.35 m x 3.58 m |
| Main Level | Bedroom | 3.89 m | 4.59 m | 3.89 m x 4.59 m |
Utilities
| Cable | Available |
| Electricity | Installed |
| Sewer | Installed |
Contact Us
Contact us for more information
Kevin Talbot
Broker of Record
www.talbotrealty.com/
62a Elgin Ave E
Goderich, Ontario N7A 1K2
(519) 524-4473
(519) 524-7566
www.talbotrealty.com/
Tammy Patterson
Salesperson
www.talbotrealty.com/
62a Elgin Ave E
Goderich, Ontario N7A 1K2
(519) 524-4473
(519) 524-7566
www.talbotrealty.com/
Khrista Kolkman
Broker
www.talbotrealty.com/
62a Elgin Ave E
Goderich, Ontario N7A 1K2
(519) 524-4473
(519) 524-7566
www.talbotrealty.com/

