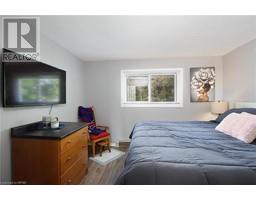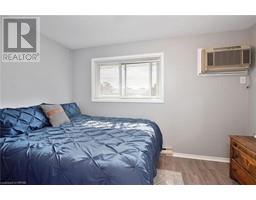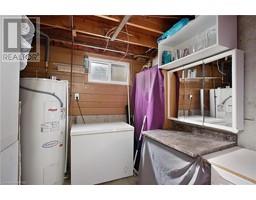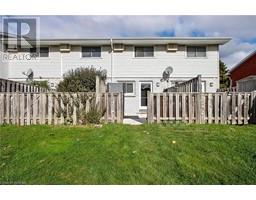101 Wellesley Crescent Unit# 57 London, Ontario N5V 1J6
$329,900Maintenance, Insurance, Property Management, Water, Parking
$311 Monthly
Maintenance, Insurance, Property Management, Water, Parking
$311 Monthly**Charming Condo Townhouse in London, Ontario**Welcome to 101 Wellesley Crescent Unit F, a cozy 2-bedroom, 2-bathroom condo townhouse thats perfect for first-time buyers and savvy investors alike! This thoughtfully designed home features a versatile family room in the basement, providing a great space for relaxation or a play area. Step inside to find a freshly painted kitchen that, while compact, is efficiently designed for your culinary needs. The adjoining dining area is cozy, making it perfect for intimate meals and gatherings.Enjoy your own private outdoor retreat on the concrete patio at the back, ideal for small gatherings or quiet evenings. With affordable condo fees, you can enjoy the benefits of condo living while keeping your budget in check.Located in a quiet area, this condo townhouse is conveniently close to London International Airport, offering easy travel options. Youll also have quick access to Veterans Memorial Parkway and the 401, making commutes a breeze.This clean and affordable gem combines comfort and convenience, making it an ideal choice for your new home. Schedule your viewing today! (id:50886)
Property Details
| MLS® Number | 40661443 |
| Property Type | Single Family |
| AmenitiesNearBy | Airport |
| CommunityFeatures | Quiet Area |
| EquipmentType | Water Heater |
| ParkingSpaceTotal | 1 |
| RentalEquipmentType | Water Heater |
Building
| BathroomTotal | 2 |
| BedroomsAboveGround | 2 |
| BedroomsTotal | 2 |
| Appliances | Refrigerator, Stove |
| ArchitecturalStyle | 2 Level |
| BasementDevelopment | Partially Finished |
| BasementType | Full (partially Finished) |
| ConstructionStyleAttachment | Attached |
| CoolingType | Window Air Conditioner |
| ExteriorFinish | Brick Veneer |
| HeatingType | Baseboard Heaters |
| StoriesTotal | 2 |
| SizeInterior | 765 Sqft |
| Type | Row / Townhouse |
| UtilityWater | Municipal Water |
Land
| AccessType | Highway Nearby |
| Acreage | No |
| LandAmenities | Airport |
| Sewer | Municipal Sewage System |
| SizeTotalText | Unknown |
| ZoningDescription | R4-6 |
Rooms
| Level | Type | Length | Width | Dimensions |
|---|---|---|---|---|
| Second Level | 4pc Bathroom | 6'0'' x 9'3'' | ||
| Second Level | Primary Bedroom | 11'10'' x 12'0'' | ||
| Second Level | Bedroom | 9'0'' x 12'0'' | ||
| Basement | 3pc Bathroom | 7'8'' x 4'9'' | ||
| Basement | Family Room | 14'7'' x 11'8'' | ||
| Main Level | Eat In Kitchen | 10'5'' x 12'0'' | ||
| Main Level | Living Room | 22'5'' x 12'0'' |
https://www.realtor.ca/real-estate/27527911/101-wellesley-crescent-unit-57-london
Interested?
Contact us for more information
David Forster
Broker of Record
150 Queen St.e. Box 699
St. Marys, Ontario N4X 1B4





























































