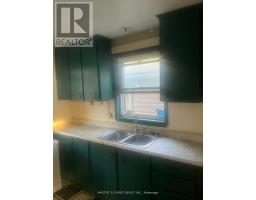101 Westcroft Drive Toronto, Ontario M1E 3A4
4 Bedroom
3 Bathroom
Central Air Conditioning
Forced Air
$1,500 Monthly
Welcome to your new home just steps away from college! This property is ideal for students looking for a comfortable and convenient living space. Due to its proximity to the university, it is an ideal place for students seeking a quiet break after a long day of classes. Don't miss this opportunity to live in a welcoming community while being close to campus amenities and resources. (id:50886)
Property Details
| MLS® Number | E10417815 |
| Property Type | Single Family |
| Community Name | West Hill |
| ParkingSpaceTotal | 5 |
Building
| BathroomTotal | 3 |
| BedroomsAboveGround | 3 |
| BedroomsBelowGround | 1 |
| BedroomsTotal | 4 |
| BasementFeatures | Apartment In Basement, Separate Entrance |
| BasementType | N/a |
| ConstructionStyleAttachment | Detached |
| CoolingType | Central Air Conditioning |
| ExteriorFinish | Aluminum Siding, Brick |
| FlooringType | Parquet, Hardwood |
| HeatingFuel | Natural Gas |
| HeatingType | Forced Air |
| StoriesTotal | 2 |
| Type | House |
| UtilityWater | Municipal Water |
Parking
| Attached Garage |
Land
| Acreage | No |
| Sewer | Sanitary Sewer |
| SizeDepth | 140 Ft |
| SizeFrontage | 50 Ft |
| SizeIrregular | 50 X 140 Ft |
| SizeTotalText | 50 X 140 Ft |
Rooms
| Level | Type | Length | Width | Dimensions |
|---|---|---|---|---|
| Second Level | Primary Bedroom | 6.1 m | 4.1 m | 6.1 m x 4.1 m |
| Second Level | Bedroom 2 | 4 m | 2.8 m | 4 m x 2.8 m |
| Main Level | Living Room | 7.81 m | 3.5 m | 7.81 m x 3.5 m |
| Main Level | Dining Room | 4.5 m | 3 m | 4.5 m x 3 m |
| Main Level | Kitchen | 3.98 m | 3.54 m | 3.98 m x 3.54 m |
| Main Level | Bedroom | 3.44 m | 2.81 m | 3.44 m x 2.81 m |
https://www.realtor.ca/real-estate/27638701/101-westcroft-drive-toronto-west-hill-west-hill
Interested?
Contact us for more information
Fanbo Sun
Salesperson
Master's Choice Realty Inc.
7030 Woodbine Ave #905
Markham, Ontario L3R 6G2
7030 Woodbine Ave #905
Markham, Ontario L3R 6G2















