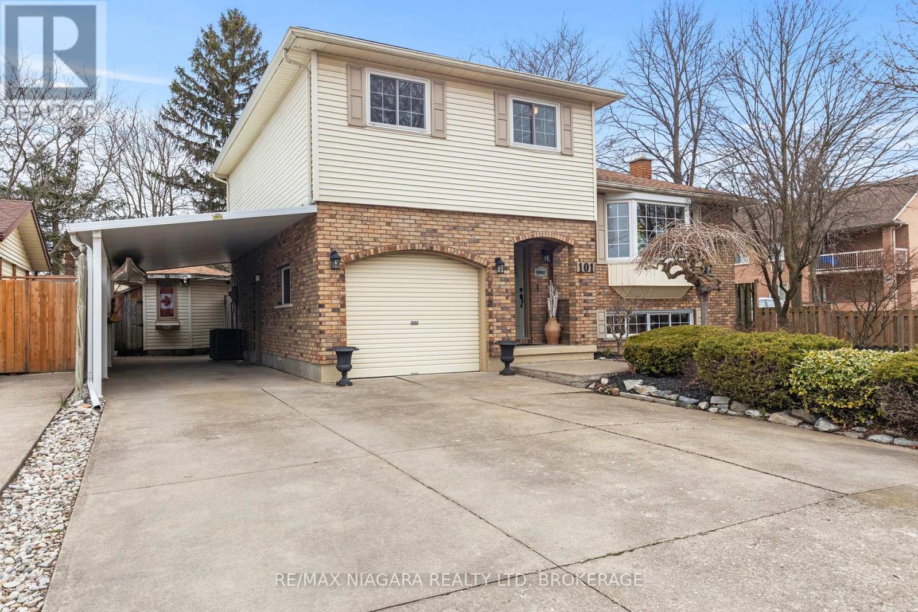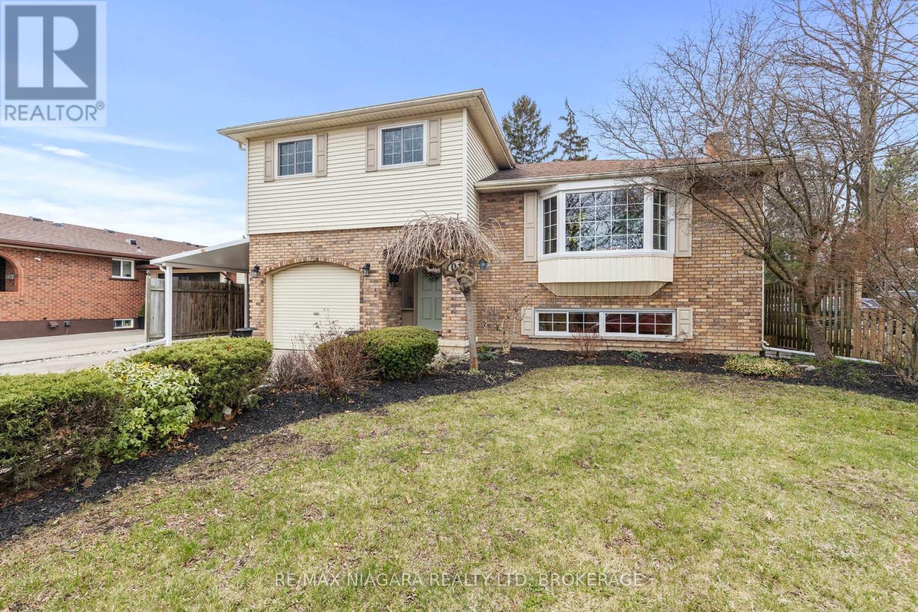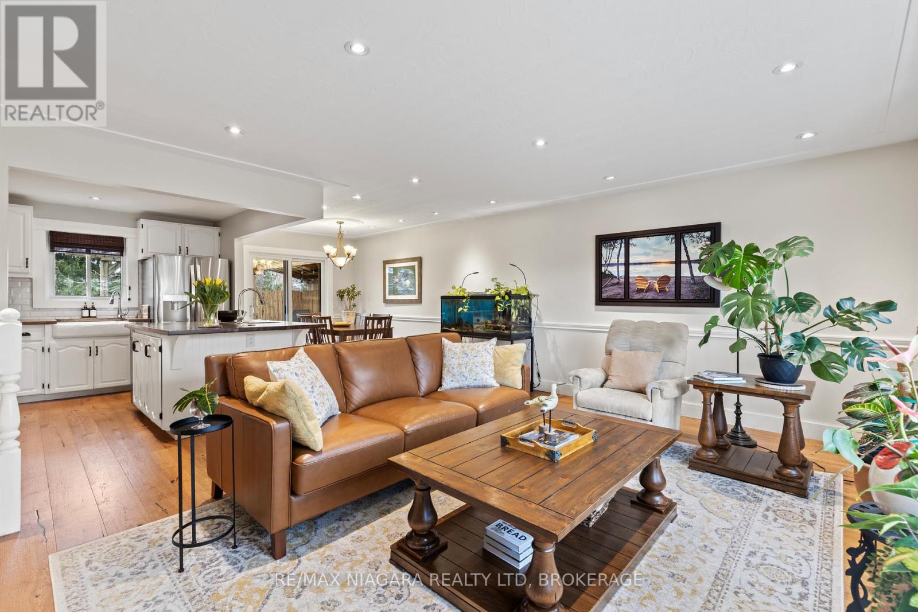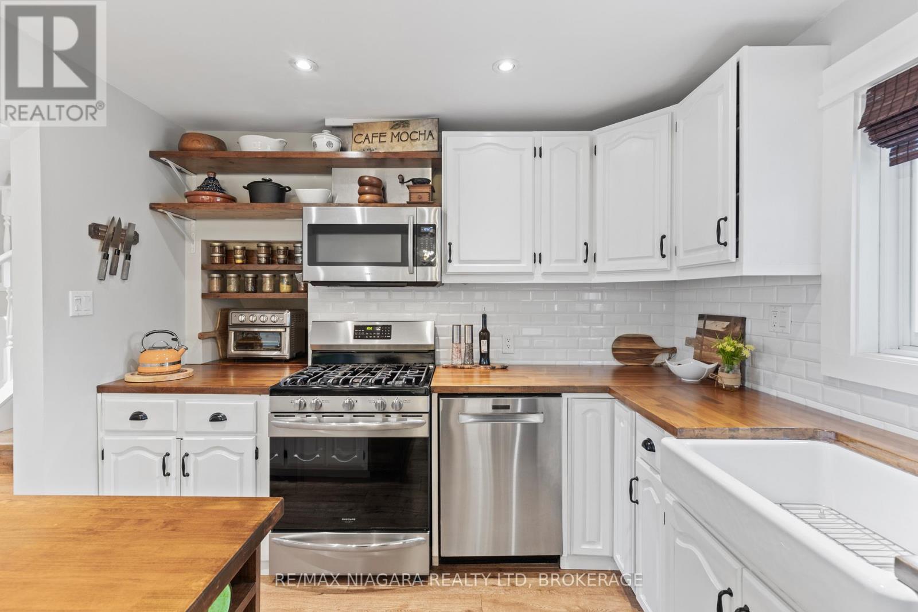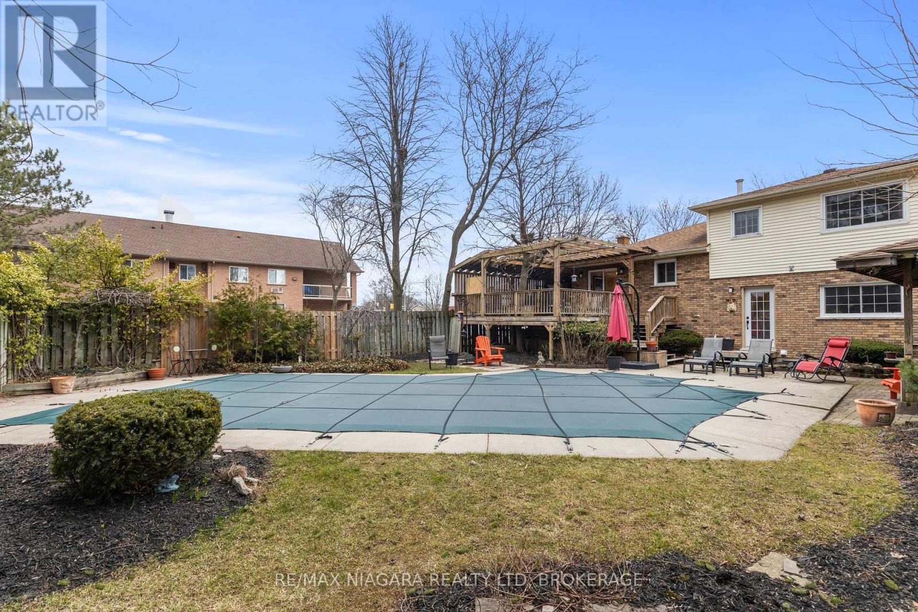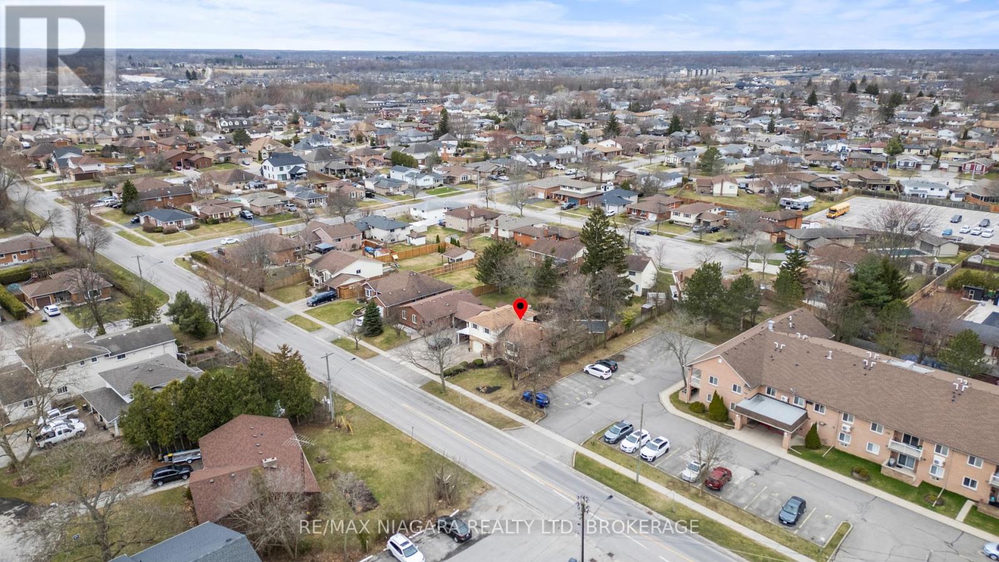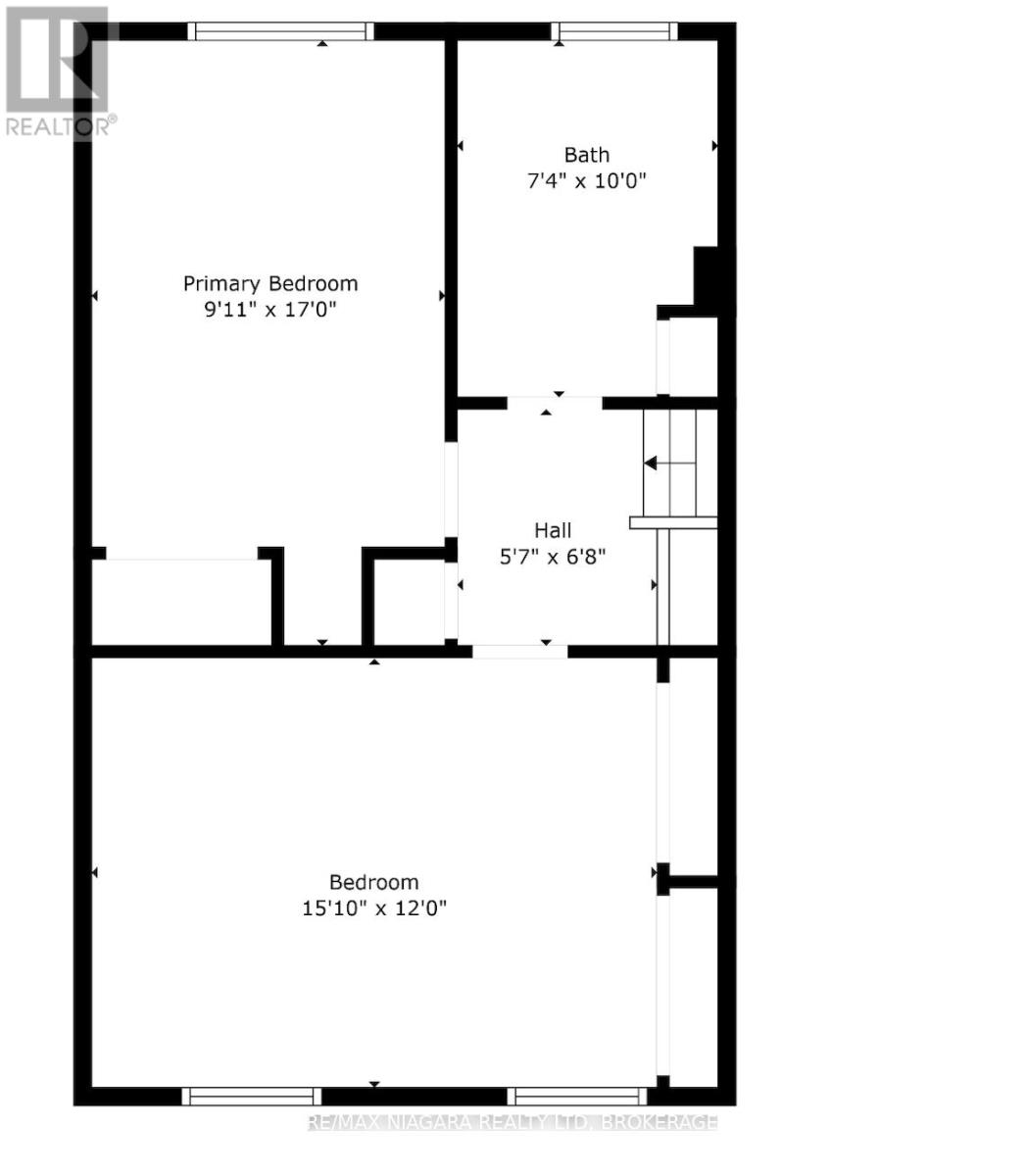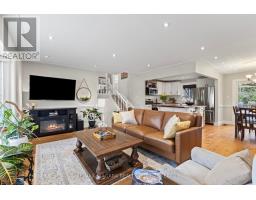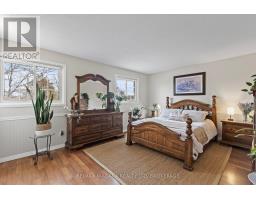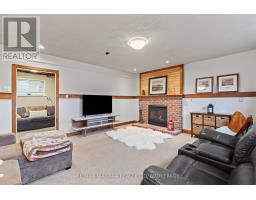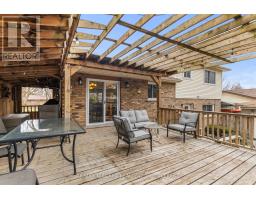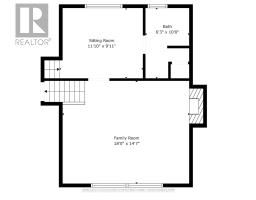101 Willson Road Welland, Ontario L3C 2T4
$719,900
Lovingly maintained from top to bottom, this spacious home offers plenty of room for the whole family both inside and out. As you step inside, you're greeted by a versatile main-floor room ideal for a home office, guest room, or extra bedroom to suit your lifestyle. Upstairs, the bright and airy open-concept layout features a welcoming living room bathed in natural light through large bay windows. The trendy kitchen is a true highlight, complete with butcher block countertops, a double sink, and a view that overlooks the dining room perfect for hosting family dinners and get-togethers. The second floor offers a spacious primary bedroom and a well-sized third bedroom, complemented by a stylish 4-piece bathroom with a double vanity and a large soaking tub. The lower level boasts a generous rec-room with a cozy gas fireplace, a 3-piece bathroom with shower, and an additional flexible space ideal for a home gym, playroom, or hobby space. Step out from the kitchen to a large back deck overlooking your private backyard oasis, featuring a heated in-ground pool (liner to be replaced prior to closing by Paradise Pools). The yard is ultra-private and includes space for a future hot tub electrical already in place plus two gas lines for convenient outdoor grilling. Additional features include a concrete driveway, single attached garage with extra storage, and a carport for added parking. Located in Wellands beautiful North End, you're just minutes from parks, schools, and shopping. This home has been loved, cared for, and is ready for its next chapter will it be yours? (id:50886)
Property Details
| MLS® Number | X12061186 |
| Property Type | Single Family |
| Community Name | 769 - Prince Charles |
| Amenities Near By | Park, Place Of Worship, Public Transit, Schools |
| Community Features | School Bus |
| Equipment Type | None |
| Features | Irregular Lot Size, Flat Site |
| Parking Space Total | 5 |
| Pool Type | Inground Pool |
| Rental Equipment Type | None |
| Structure | Deck, Shed |
Building
| Bathroom Total | 2 |
| Bedrooms Above Ground | 3 |
| Bedrooms Total | 3 |
| Age | 31 To 50 Years |
| Amenities | Fireplace(s) |
| Appliances | Water Heater, Water Meter, Dishwasher, Dryer, Stove, Washer, Window Coverings, Refrigerator |
| Basement Development | Partially Finished |
| Basement Type | Full (partially Finished) |
| Construction Style Attachment | Detached |
| Construction Style Split Level | Sidesplit |
| Cooling Type | Central Air Conditioning |
| Exterior Finish | Brick, Vinyl Siding |
| Fireplace Present | Yes |
| Fireplace Total | 1 |
| Foundation Type | Poured Concrete |
| Heating Fuel | Natural Gas |
| Heating Type | Forced Air |
| Size Interior | 1,100 - 1,500 Ft2 |
| Type | House |
| Utility Water | Municipal Water |
Parking
| Attached Garage | |
| Garage |
Land
| Acreage | No |
| Fence Type | Fully Fenced, Fenced Yard |
| Land Amenities | Park, Place Of Worship, Public Transit, Schools |
| Landscape Features | Landscaped |
| Sewer | Sanitary Sewer |
| Size Depth | 131 Ft ,4 In |
| Size Frontage | 55 Ft ,7 In |
| Size Irregular | 55.6 X 131.4 Ft |
| Size Total Text | 55.6 X 131.4 Ft|under 1/2 Acre |
| Zoning Description | Rl1 |
Rooms
| Level | Type | Length | Width | Dimensions |
|---|---|---|---|---|
| Second Level | Bedroom 2 | 4.6 m | 3.65 m | 4.6 m x 3.65 m |
| Second Level | Bathroom | 2.25 m | 3.04 m | 2.25 m x 3.04 m |
| Second Level | Primary Bedroom | 2.77 m | 5.18 m | 2.77 m x 5.18 m |
| Lower Level | Recreational, Games Room | 5.48 m | 4.48 m | 5.48 m x 4.48 m |
| Lower Level | Bathroom | 1.92 m | 3.04 m | 1.92 m x 3.04 m |
| Lower Level | Office | 3.38 m | 3.04 m | 3.38 m x 3.04 m |
| Main Level | Bedroom | 3.07 m | 2.98 m | 3.07 m x 2.98 m |
| Upper Level | Living Room | 6.3 m | 4.48 m | 6.3 m x 4.48 m |
| Upper Level | Dining Room | 2.31 m | 3.5 m | 2.31 m x 3.5 m |
| Upper Level | Kitchen | 3.1 m | 3.13 m | 3.1 m x 3.13 m |
Utilities
| Cable | Installed |
| Sewer | Installed |
Contact Us
Contact us for more information
Michael Davis
Salesperson
150 Prince Charles Drive S
Welland, Ontario L3C 7B3
(905) 732-4426
Andree Davis
Salesperson
150 Prince Charles Drive S
Welland, Ontario L3C 7B3
(905) 732-4426


