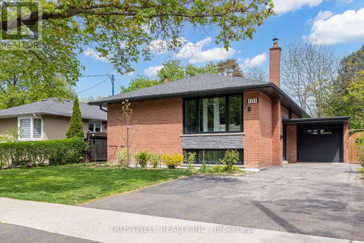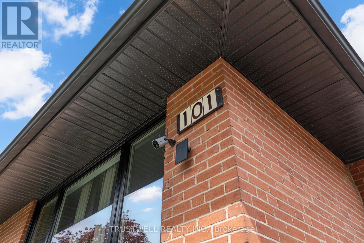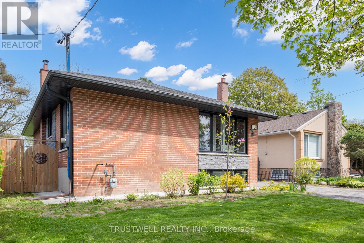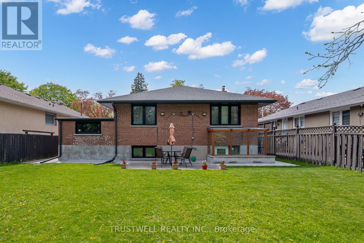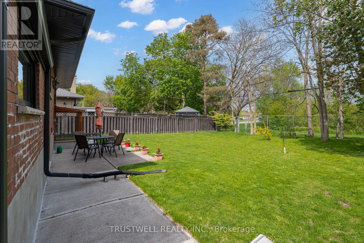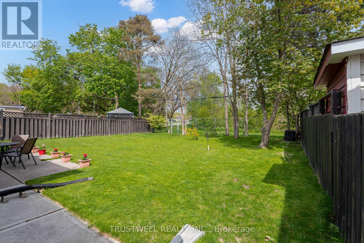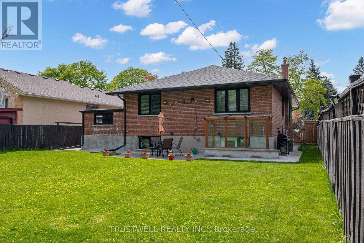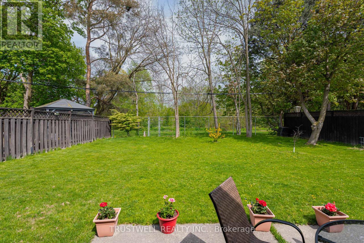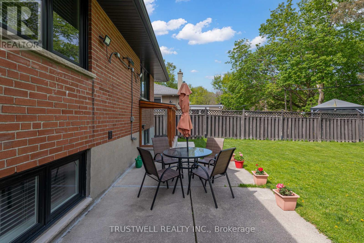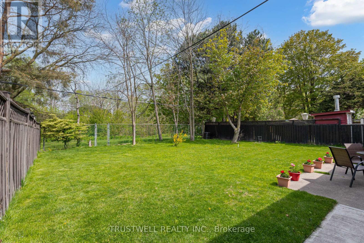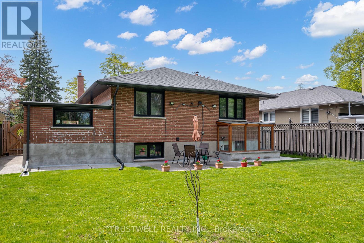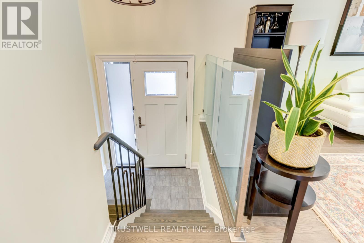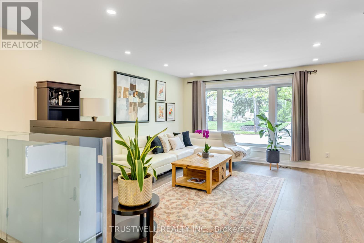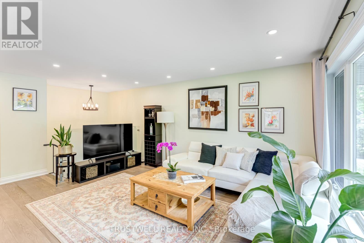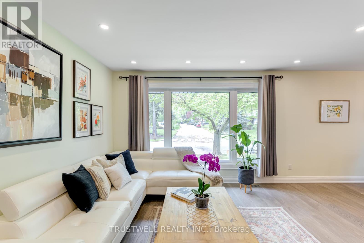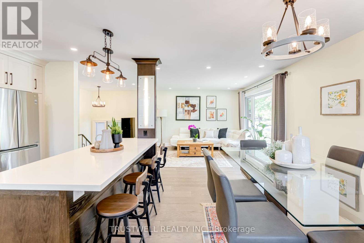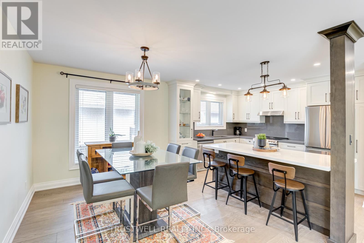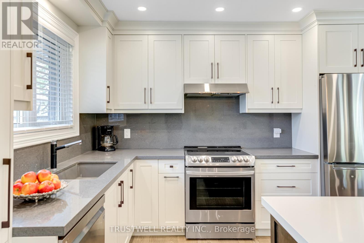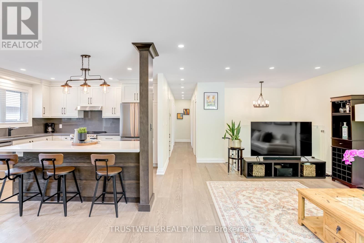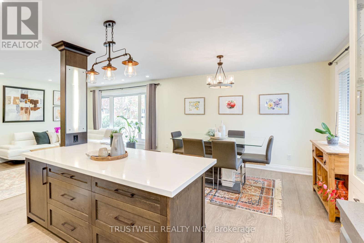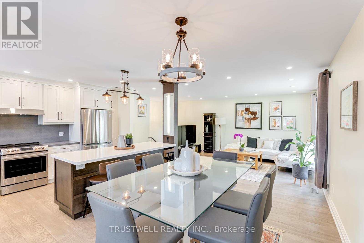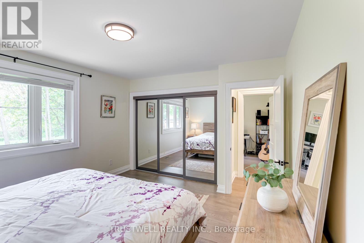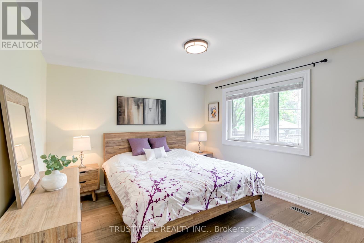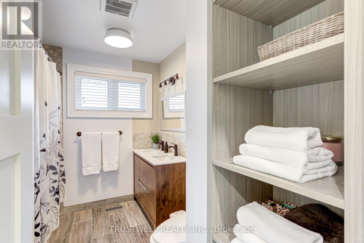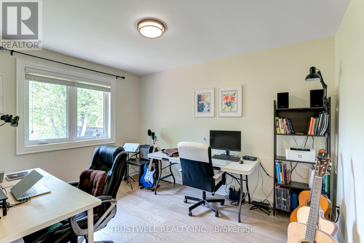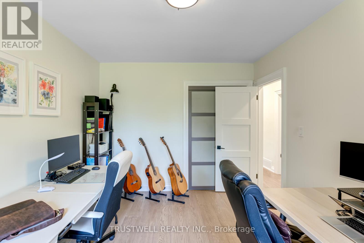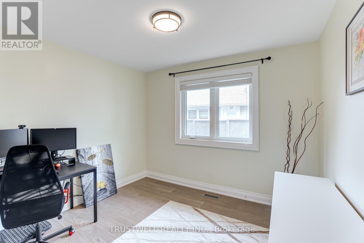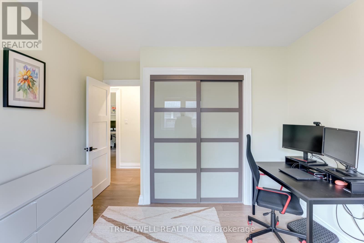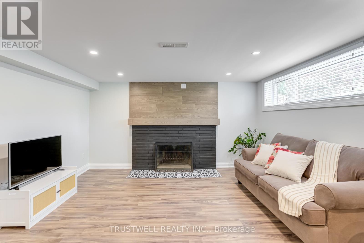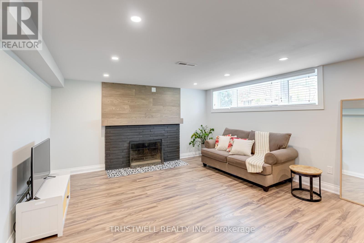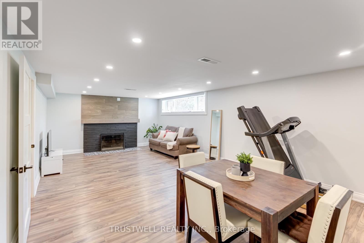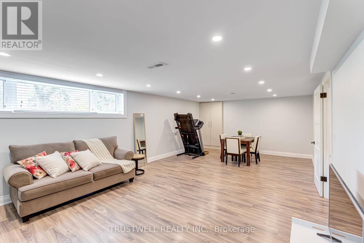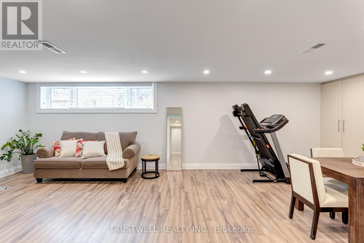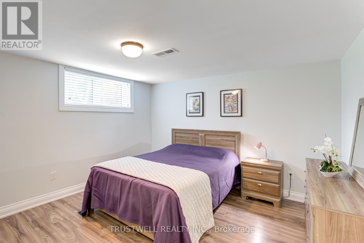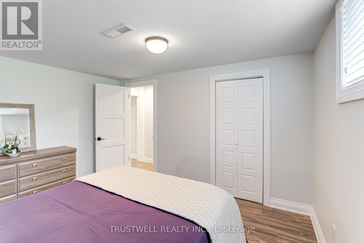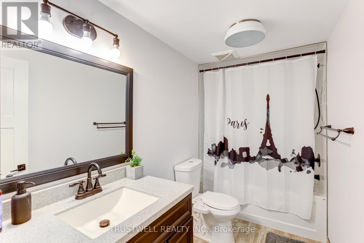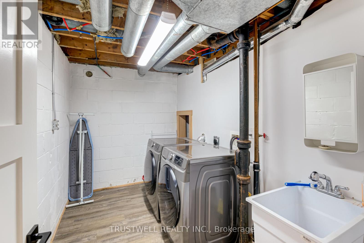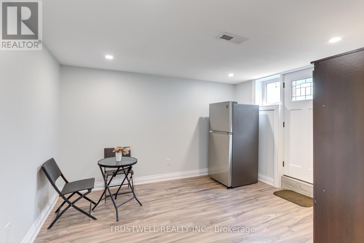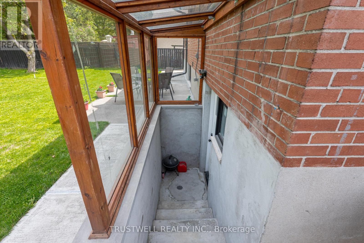101 Wincott Drive Toronto, Ontario M9R 2P5
$1,429,000
Stunning Turnkey Bungalow in Prime Etobicoke!This beautifully renovated 3+1 bedroom, 2-bath home is move-in ready and filled with natural light. Backing onto a serene, forest-like park, it offers a rare combination of privacy and scenic views. Featuring a state-of-the-art open-concept kitchen, spacious living and dining areas, and a professionally finished lower level with a walkout to the backyard. The expansive rec room is perfect for entertaining or family time. Extra-wide driveway provides plenty of parking. Conveniently located near parks, schools, and major highwaysthis is the ideal home for modern family living. (id:50886)
Property Details
| MLS® Number | W12351034 |
| Property Type | Single Family |
| Community Name | Kingsview Village-The Westway |
| Amenities Near By | Park, Public Transit, Schools |
| Features | Conservation/green Belt, Carpet Free |
| Parking Space Total | 4 |
Building
| Bathroom Total | 2 |
| Bedrooms Above Ground | 3 |
| Bedrooms Below Ground | 1 |
| Bedrooms Total | 4 |
| Appliances | Dishwasher, Dryer, Hood Fan, Stove, Washer, Refrigerator |
| Architectural Style | Raised Bungalow |
| Basement Development | Finished |
| Basement Features | Separate Entrance |
| Basement Type | N/a (finished) |
| Construction Style Attachment | Detached |
| Cooling Type | Central Air Conditioning |
| Exterior Finish | Brick |
| Fireplace Present | Yes |
| Flooring Type | Hardwood, Laminate |
| Foundation Type | Concrete |
| Heating Fuel | Natural Gas |
| Heating Type | Forced Air |
| Stories Total | 1 |
| Size Interior | 1,100 - 1,500 Ft2 |
| Type | House |
| Utility Water | Municipal Water |
Parking
| Attached Garage | |
| Garage |
Land
| Acreage | No |
| Fence Type | Fenced Yard |
| Land Amenities | Park, Public Transit, Schools |
| Sewer | Sanitary Sewer |
| Size Depth | 121 Ft |
| Size Frontage | 50 Ft |
| Size Irregular | 50 X 121 Ft |
| Size Total Text | 50 X 121 Ft |
Rooms
| Level | Type | Length | Width | Dimensions |
|---|---|---|---|---|
| Lower Level | Laundry Room | 3.35 m | 1.98 m | 3.35 m x 1.98 m |
| Lower Level | Recreational, Games Room | 7.87 m | 4.45 m | 7.87 m x 4.45 m |
| Lower Level | Bedroom | 3.78 m | 3.35 m | 3.78 m x 3.35 m |
| Lower Level | Other | 3.81 m | 3.35 m | 3.81 m x 3.35 m |
| Main Level | Living Room | 4.88 m | 4.14 m | 4.88 m x 4.14 m |
| Main Level | Dining Room | 3.78 m | 2.82 m | 3.78 m x 2.82 m |
| Main Level | Kitchen | 3.78 m | 3.05 m | 3.78 m x 3.05 m |
| Upper Level | Primary Bedroom | 4.17 m | 3.66 m | 4.17 m x 3.66 m |
| Upper Level | Bedroom 2 | 3.28 m | 3.1 m | 3.28 m x 3.1 m |
| Upper Level | Bedroom 3 | 3.78 m | 3 m | 3.78 m x 3 m |
Contact Us
Contact us for more information
Richard Yip
Broker
www.richardyip.realtor
3640 Victoria Park Ave#300
Toronto, Ontario M2H 3B2
(416) 498-9995
(416) 498-0037
www.trustwell.ca/
Stephen C.c. Wong
Broker of Record
www.trustwell.ca/
3640 Victoria Park Ave#300
Toronto, Ontario M2H 3B2
(416) 498-9995
(416) 498-0037
www.trustwell.ca/

