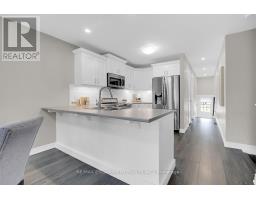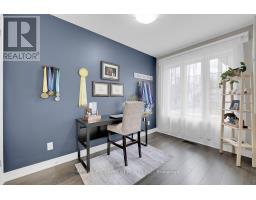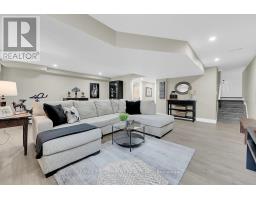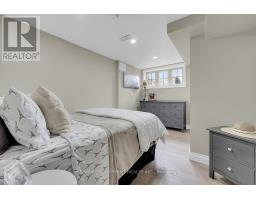101 Windham Street Norfolk, Ontario N3Y 2L2
$599,900
This freehold bungalow townhome has been lovingly cared for. Built by Mayberry Homes in 2020. Perfect for empty nesters, small families, downsizers and first time home buyers. Close to shopping, restaurants, schools, golf, parks and Downtown Simcoe. This open concept, 2+1 bed, 2 bath home feels bright and fresh with laminate and vinyl plank flooring throughout. The classic white kitchen has a subway style backsplash, stainless steel appliances, over the range microwave and ample counter space. Both the primary and 2nd bedroom are a good size and have ample closet space. Relax and unwind in the fully finished basement complete with a large rec room, an additional bedroom and a stylish 3 piece bathroom. Entertain and enjoy your fully fenced, landscaped rear yard complete with a large deck and additional concrete patio areas. The backyard also includes a large shed which has lots of storage space and is complete with power. Act now to make this house your home. RSA (id:50886)
Property Details
| MLS® Number | X12042988 |
| Property Type | Single Family |
| Community Name | Simcoe |
| Amenities Near By | Hospital, Park, Place Of Worship |
| Features | Sump Pump |
| Parking Space Total | 2 |
| Structure | Shed |
Building
| Bathroom Total | 2 |
| Bedrooms Above Ground | 2 |
| Bedrooms Below Ground | 1 |
| Bedrooms Total | 3 |
| Age | 0 To 5 Years |
| Appliances | Garage Door Opener Remote(s), Water Softener, Dishwasher, Dryer, Garage Door Opener, Microwave, Stove, Washer, Refrigerator |
| Architectural Style | Bungalow |
| Basement Development | Finished |
| Basement Type | Full (finished) |
| Construction Style Attachment | Attached |
| Cooling Type | Central Air Conditioning |
| Exterior Finish | Brick |
| Flooring Type | Tile |
| Foundation Type | Poured Concrete |
| Heating Fuel | Natural Gas |
| Heating Type | Forced Air |
| Stories Total | 1 |
| Type | Row / Townhouse |
| Utility Water | Municipal Water |
Parking
| Attached Garage | |
| Garage |
Land
| Acreage | No |
| Fence Type | Fenced Yard |
| Land Amenities | Hospital, Park, Place Of Worship |
| Sewer | Sanitary Sewer |
| Size Depth | 132 Ft ,6 In |
| Size Frontage | 22 Ft ,11 In |
| Size Irregular | 22.93 X 132.58 Ft |
| Size Total Text | 22.93 X 132.58 Ft |
Rooms
| Level | Type | Length | Width | Dimensions |
|---|---|---|---|---|
| Basement | Utility Room | 2.67 m | 2.11 m | 2.67 m x 2.11 m |
| Basement | Recreational, Games Room | 6.65 m | 6.38 m | 6.65 m x 6.38 m |
| Basement | Bedroom | 4.11 m | 2.97 m | 4.11 m x 2.97 m |
| Basement | Bathroom | 2.39 m | 1.88 m | 2.39 m x 1.88 m |
| Basement | Laundry Room | 2.21 m | 1.88 m | 2.21 m x 1.88 m |
| Main Level | Living Room | 3.68 m | 3.4 m | 3.68 m x 3.4 m |
| Main Level | Dining Room | 2.92 m | 3.4 m | 2.92 m x 3.4 m |
| Main Level | Kitchen | 3.25 m | 2.26 m | 3.25 m x 2.26 m |
| Main Level | Primary Bedroom | 4.37 m | 3.05 m | 4.37 m x 3.05 m |
| Main Level | Bedroom | 3.35 m | 2.16 m | 3.35 m x 2.16 m |
| Main Level | Bathroom | 2.13 m | 3.05 m | 2.13 m x 3.05 m |
https://www.realtor.ca/real-estate/28077221/101-windham-street-norfolk-simcoe-simcoe
Contact Us
Contact us for more information
Greg Guhbin
Broker
325 Winterberry Drive #4b
Hamilton, Ontario L8J 0B6
(905) 573-1188
(905) 573-1189











































































