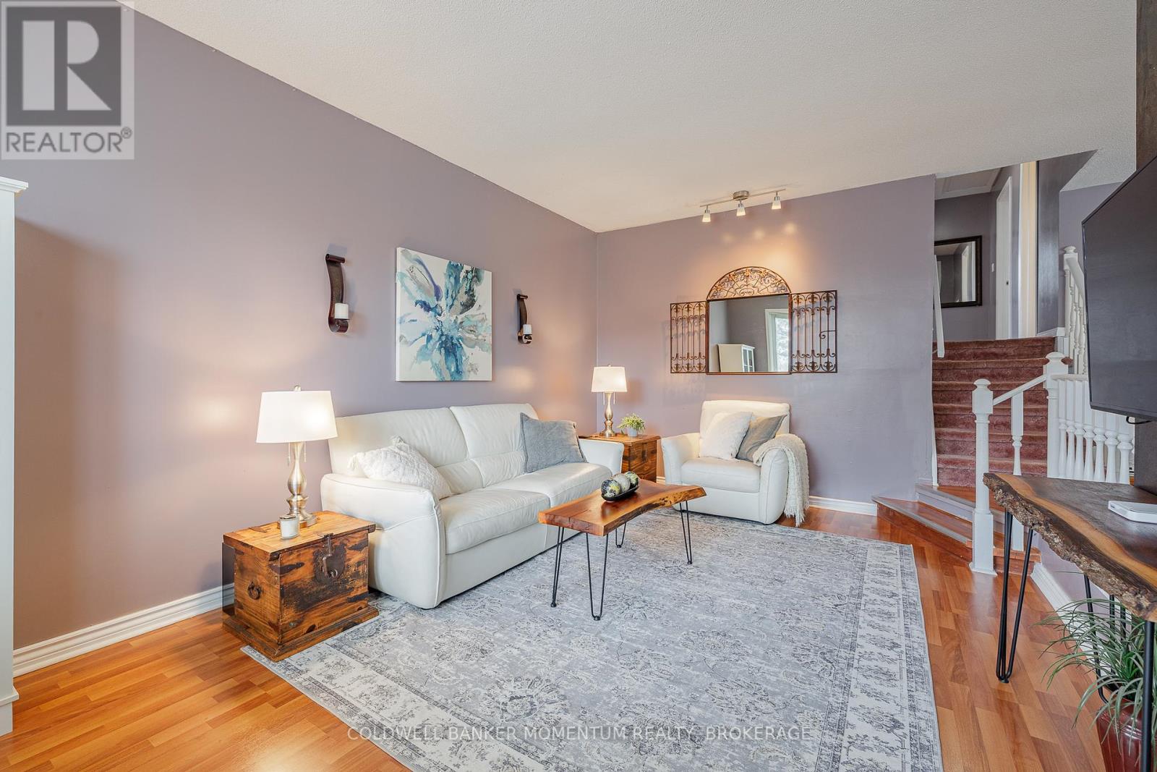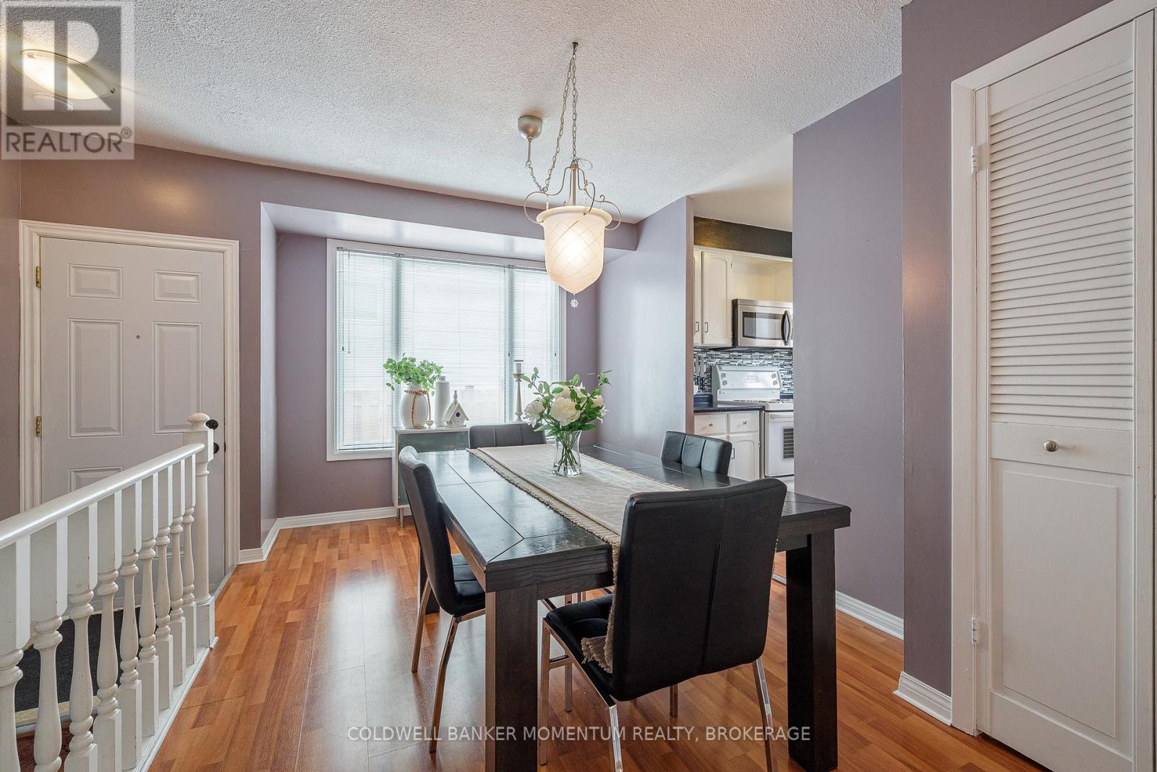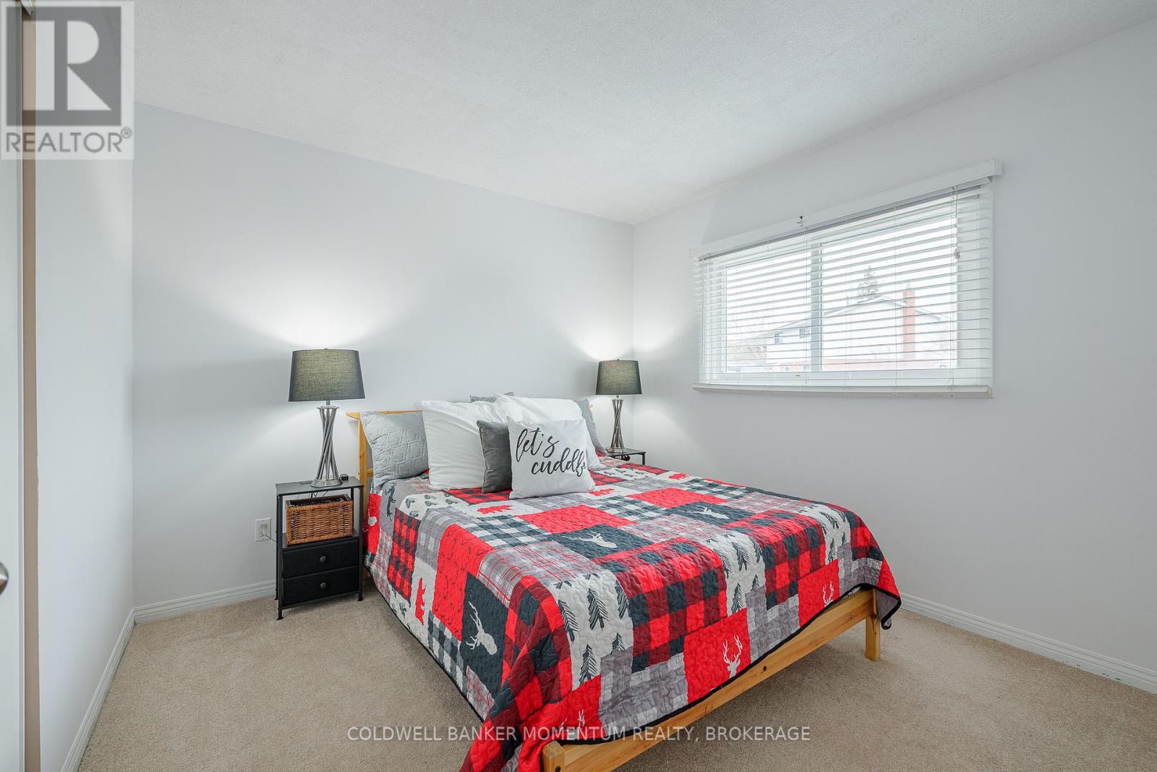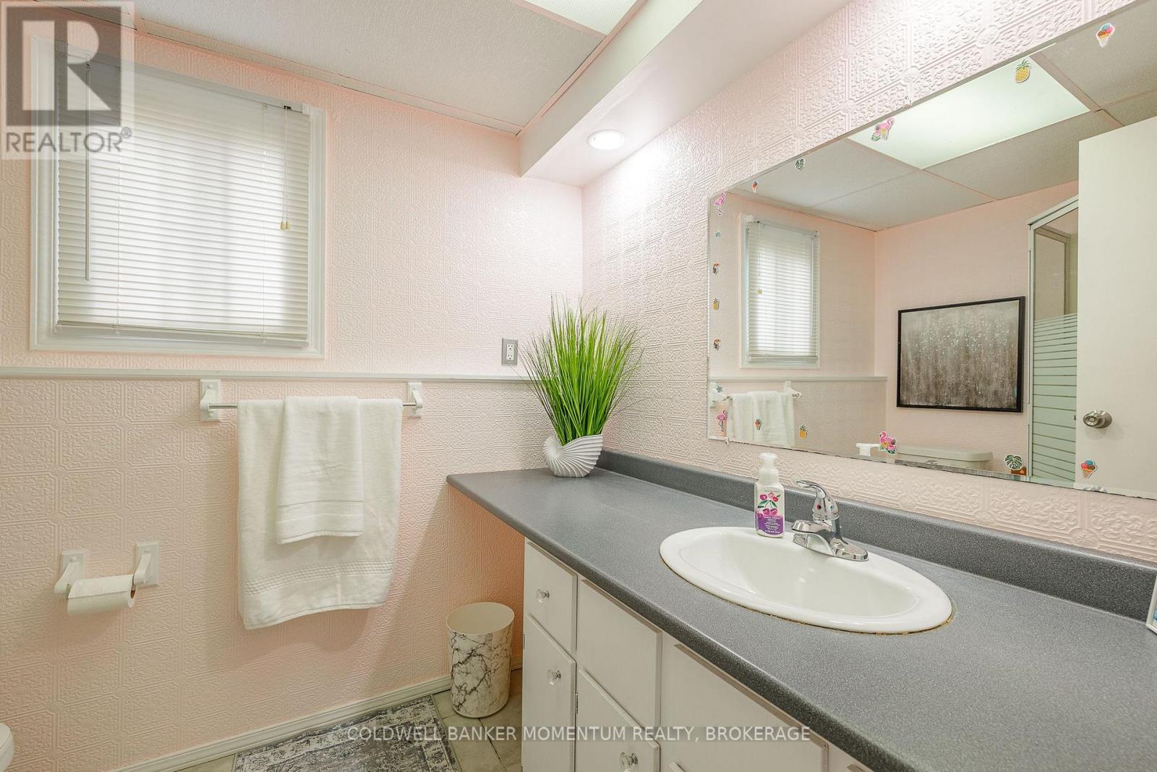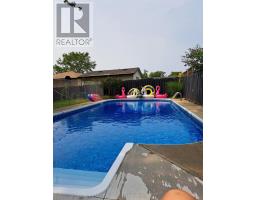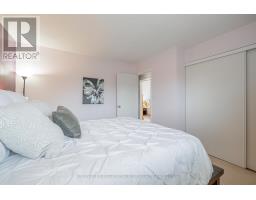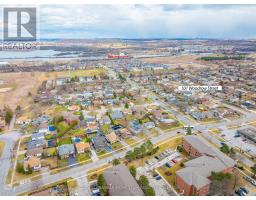101 Woodrow Street St. Catharines, Ontario L2P 3S2
$600,000
Your Staycation Starts Here! This beautifully maintained, bright, family-friendly home offers the perfect blend of comfort, style, and functionality. Spend your summers in the private backyard oasis, featuring a separately fenced in-ground pool (new liner and stairs 2023) ideal for outdoor entertaining and added peace of mind for families with young children. Beyond the pool, theres a generous yard with plenty of space for kids to play, and an awesome tree swing. A spacious patio and gazebo complete the setting for memorable gatherings. Inside, the bright living room, expansive dining area, and well-appointed kitchen create the heart of the home ideal for gathering with loved ones. Upstairs, a spacious primary bedroom and two additional bedrooms provide plenty of room, complemented by a 4-piece bath.The lower level offers exceptional versatility, featuring a large family room with bright windows and a cozy fireplace, plus additional living spaces including a den, 3-piece bath and laundry/fitness space/ den with another utility area with ample storage. A separate walk-up entrance presents great in-law suite potential. Located near parks, trails, schools, shopping, restaurants, highways, golf courses, wineries, this home is tailored for all types of buyers.This move-in-ready gem wont last long! Schedule your private tour today and start living the lifestyle you deserve! (id:50886)
Property Details
| MLS® Number | X12086940 |
| Property Type | Single Family |
| Community Name | 455 - Secord Woods |
| Parking Space Total | 3 |
| Pool Type | Inground Pool |
Building
| Bathroom Total | 2 |
| Bedrooms Above Ground | 3 |
| Bedrooms Total | 3 |
| Appliances | Dishwasher, Dryer, Microwave, Stove, Washer, Refrigerator |
| Basement Development | Partially Finished |
| Basement Features | Walk-up |
| Basement Type | N/a (partially Finished) |
| Construction Style Attachment | Detached |
| Construction Style Split Level | Backsplit |
| Cooling Type | Central Air Conditioning |
| Exterior Finish | Brick, Wood |
| Fireplace Present | Yes |
| Foundation Type | Block |
| Heating Fuel | Wood |
| Heating Type | Forced Air |
| Size Interior | 700 - 1,100 Ft2 |
| Type | House |
| Utility Water | Municipal Water |
Parking
| No Garage |
Land
| Acreage | No |
| Sewer | Sanitary Sewer |
| Size Depth | 121 Ft ,8 In |
| Size Frontage | 52 Ft ,6 In |
| Size Irregular | 52.5 X 121.7 Ft |
| Size Total Text | 52.5 X 121.7 Ft |
Rooms
| Level | Type | Length | Width | Dimensions |
|---|---|---|---|---|
| Lower Level | Utility Room | 5.19 m | 2 m | 5.19 m x 2 m |
| Lower Level | Family Room | 7.04 m | 3 m | 7.04 m x 3 m |
| Lower Level | Bathroom | 2.39 m | 1.85 m | 2.39 m x 1.85 m |
| Lower Level | Laundry Room | 5.33 m | 4.07 m | 5.33 m x 4.07 m |
| Main Level | Living Room | 5.25 m | 3.51 m | 5.25 m x 3.51 m |
| Main Level | Kitchen | 2.48 m | 2.44 m | 2.48 m x 2.44 m |
| Main Level | Dining Room | 5.26 m | 2.86 m | 5.26 m x 2.86 m |
| Upper Level | Primary Bedroom | 3.79 m | 3.61 m | 3.79 m x 3.61 m |
| Upper Level | Bedroom 2 | 3.14 m | 3.06 m | 3.14 m x 3.06 m |
| Upper Level | Bedroom 3 | 3.06 m | 2.88 m | 3.06 m x 2.88 m |
| Upper Level | Bathroom | 3.2 m | 1.85 m | 3.2 m x 1.85 m |
Contact Us
Contact us for more information
Stacey Pollard
Salesperson
1501 Niagara Stone Rd, Unit 6
Niagara On The Lake, Ontario L0S 1J0
(905) 935-8001
momentumrealty.ca/




