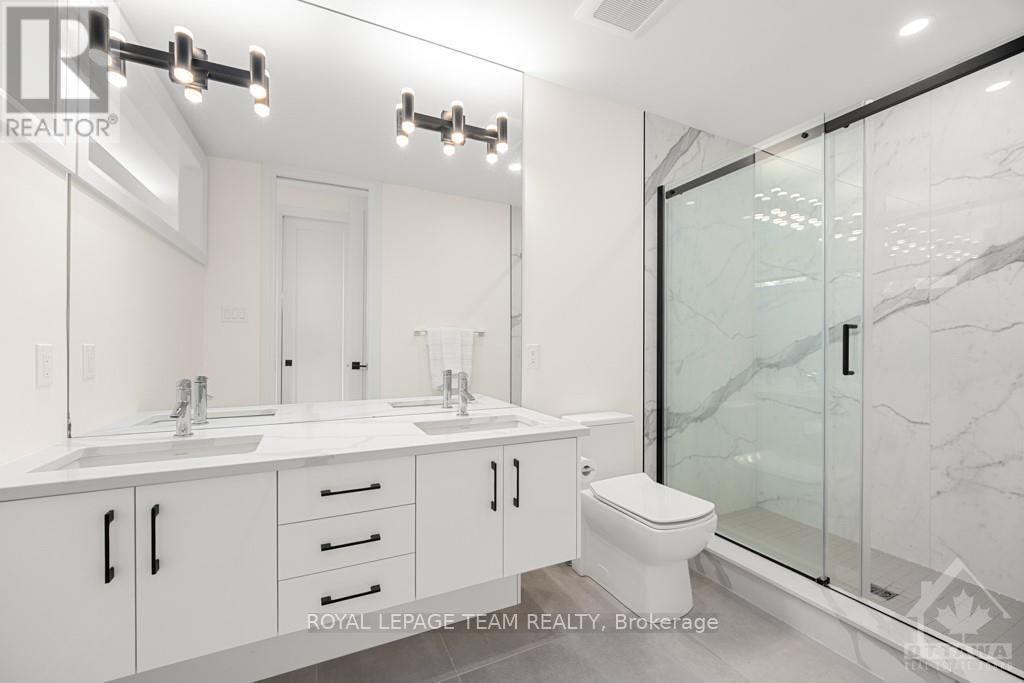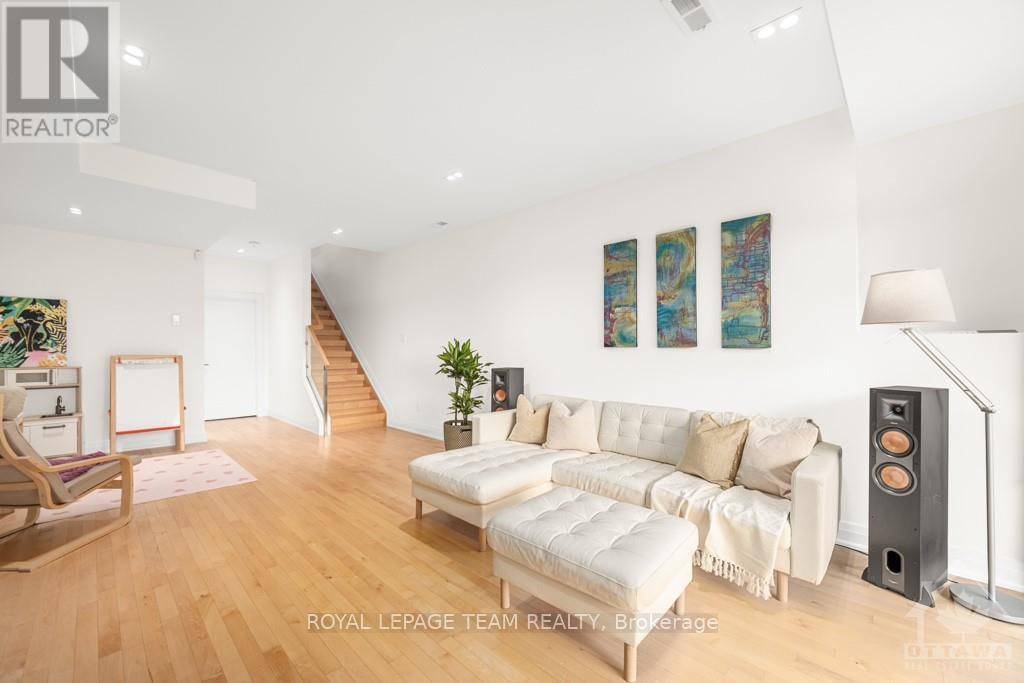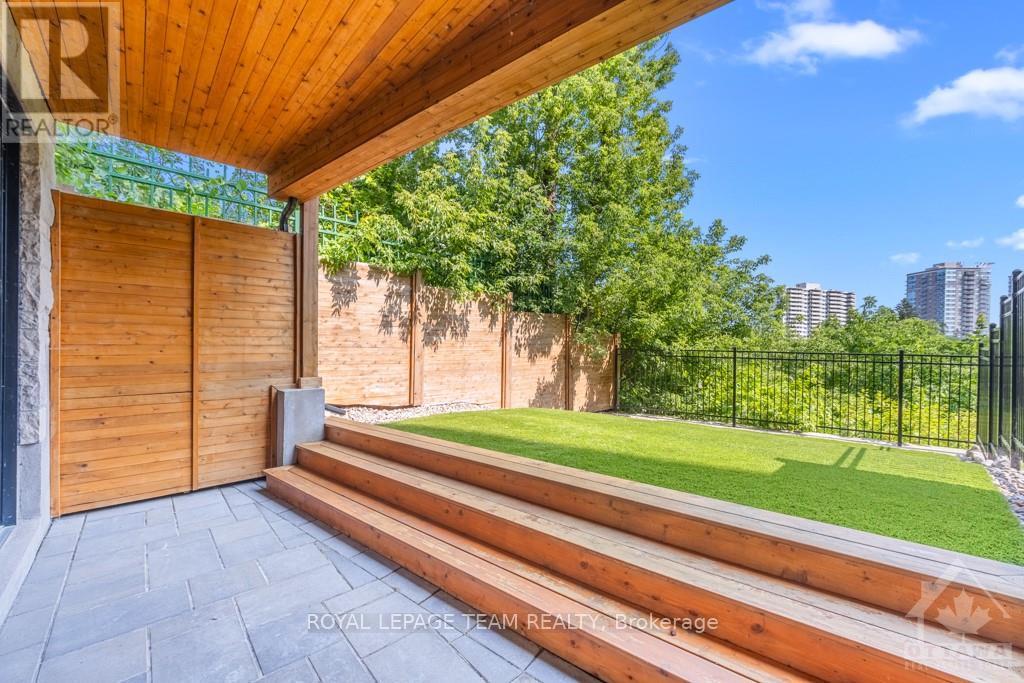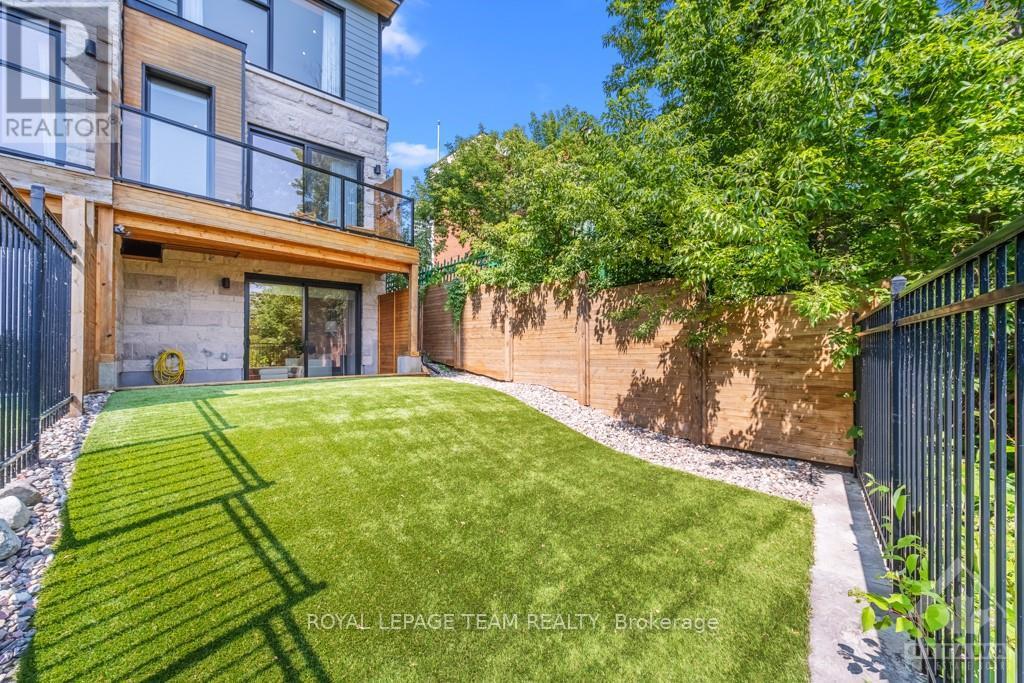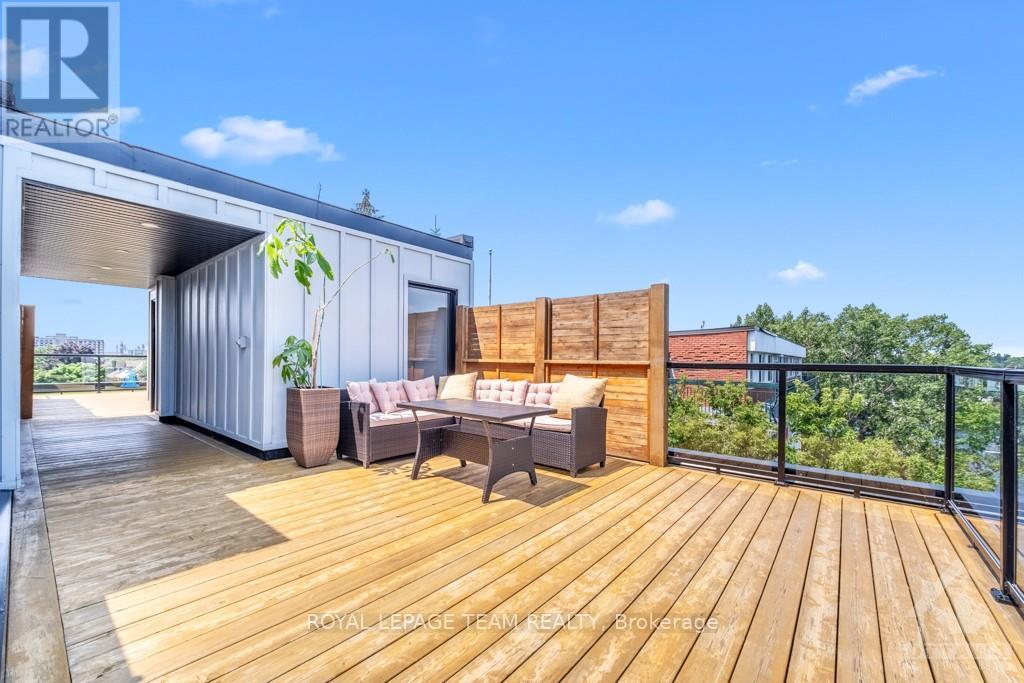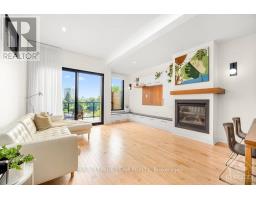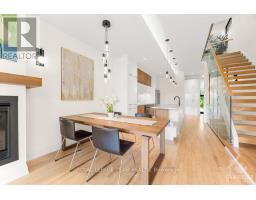101 Wurtemburg Street Ottawa, Ontario K1N 8L9
$1,698,000
Flooring: Tile, Flooring: Hardwood, O|H SUNDAY, 2-4pm November 3rd. Nowhere else in the city promises the tranquillity of a cottage, the convenience of a central location, and the aesthetic of innovative design like this home. A close-everything vantage where amenities are minutes away - the Rideau Centre, Byward Market, Parliament, bike paths and Macdonald Gardens Park -find an incomparable place to call home. Interior sightlines and a rare walk-out basement showcase stunning Rideau River views. Interiors are luxe: maple hardwood, 10 ft ceilings, matte black hardware, low-profile and contemporary casings and baseboards, quartz and chrome. Heated engineered hardwood in the lower-level walk-out, generous-sized bedrooms, and open floor plan with great flow. Walk or bike to work - the downtown core, Byward Market, Beechwood, DFAIT or only minutes away. Enjoy the city’s cultural, social and business centres at your doorstep. Parking is handled - reap the benefits of a stunning home at the heart of the city - see it! (id:50886)
Property Details
| MLS® Number | X10418861 |
| Property Type | Single Family |
| Neigbourhood | Lower Town |
| Community Name | 4002 - Lower Town |
| AmenitiesNearBy | Public Transit, Park |
| ParkingSpaceTotal | 2 |
| Structure | Deck |
| WaterFrontType | Waterfront |
Building
| BathroomTotal | 4 |
| BedroomsAboveGround | 3 |
| BedroomsTotal | 3 |
| Amenities | Fireplace(s) |
| Appliances | Cooktop, Dishwasher, Dryer, Hood Fan, Microwave, Oven, Refrigerator, Washer |
| BasementDevelopment | Finished |
| BasementType | Full (finished) |
| ConstructionStyleAttachment | Attached |
| ExteriorFinish | Wood, Stone |
| FireplacePresent | Yes |
| FireplaceTotal | 1 |
| FoundationType | Concrete |
| HeatingType | Radiant Heat |
| StoriesTotal | 2 |
| Type | Row / Townhouse |
| UtilityWater | Municipal Water |
Parking
| Attached Garage | |
| Inside Entry |
Land
| Acreage | No |
| LandAmenities | Public Transit, Park |
| Sewer | Sanitary Sewer |
| SizeFrontage | 21 Ft ,3 In |
| SizeIrregular | 21.33 Ft ; 1 |
| SizeTotalText | 21.33 Ft ; 1 |
| ZoningDescription | Residential |
Rooms
| Level | Type | Length | Width | Dimensions |
|---|---|---|---|---|
| Second Level | Laundry Room | 1.65 m | 1.65 m | 1.65 m x 1.65 m |
| Second Level | Primary Bedroom | 4.47 m | 3.04 m | 4.47 m x 3.04 m |
| Second Level | Other | 2.05 m | 1.44 m | 2.05 m x 1.44 m |
| Second Level | Bathroom | 3.5 m | 1.75 m | 3.5 m x 1.75 m |
| Second Level | Bedroom | 3.09 m | 2.99 m | 3.09 m x 2.99 m |
| Second Level | Bedroom | 3.37 m | 2.94 m | 3.37 m x 2.94 m |
| Second Level | Bathroom | 2.38 m | 1.75 m | 2.38 m x 1.75 m |
| Lower Level | Recreational, Games Room | 6.75 m | 4.11 m | 6.75 m x 4.11 m |
| Lower Level | Bathroom | 1.75 m | 1.54 m | 1.75 m x 1.54 m |
| Lower Level | Other | Measurements not available | ||
| Main Level | Living Room | 4.92 m | 4.47 m | 4.92 m x 4.47 m |
| Main Level | Kitchen | 4.49 m | 3.3 m | 4.49 m x 3.3 m |
| Main Level | Bathroom | 1.62 m | 1.47 m | 1.62 m x 1.47 m |
https://www.realtor.ca/real-estate/27601124/101-wurtemburg-street-ottawa-4002-lower-town
Interested?
Contact us for more information
Charles Sezlik
Salesperson
40 Landry Street, Suite 114
Ottawa, Ontario K1L 8K4
Dominique Laframboise
Salesperson
40 Landry Street, Suite 114
Ottawa, Ontario K1L 8K4














