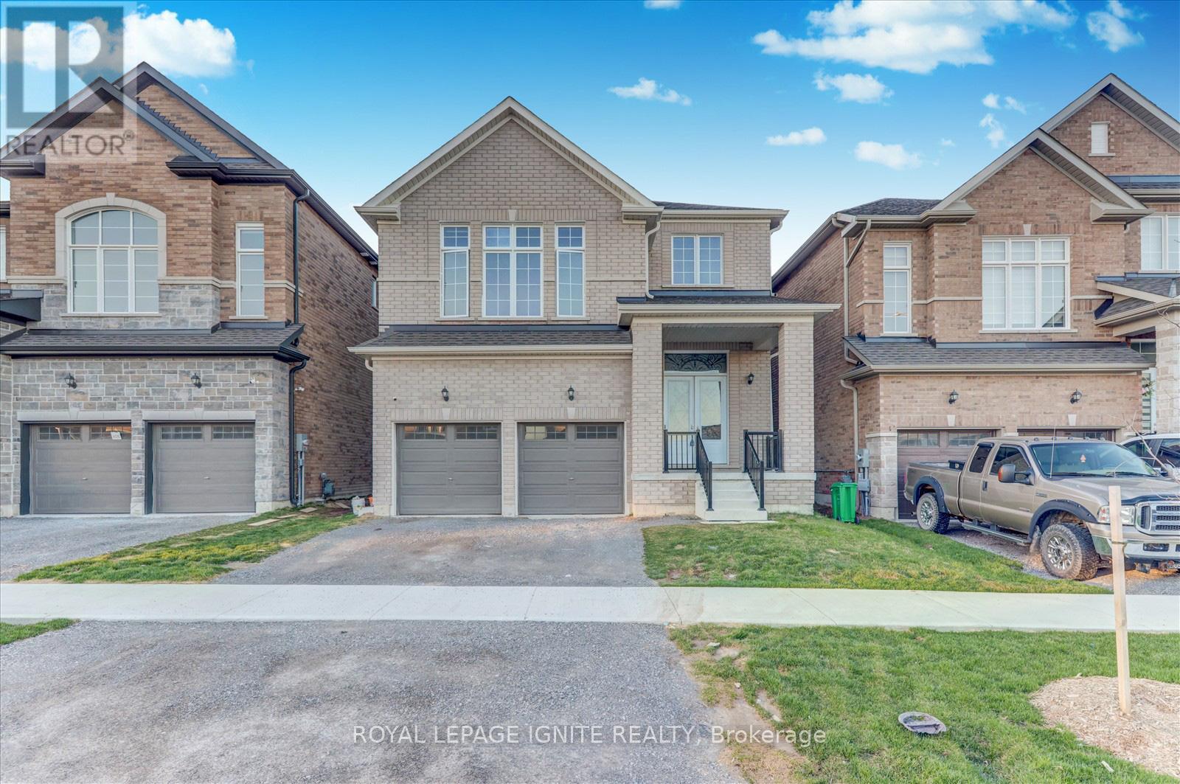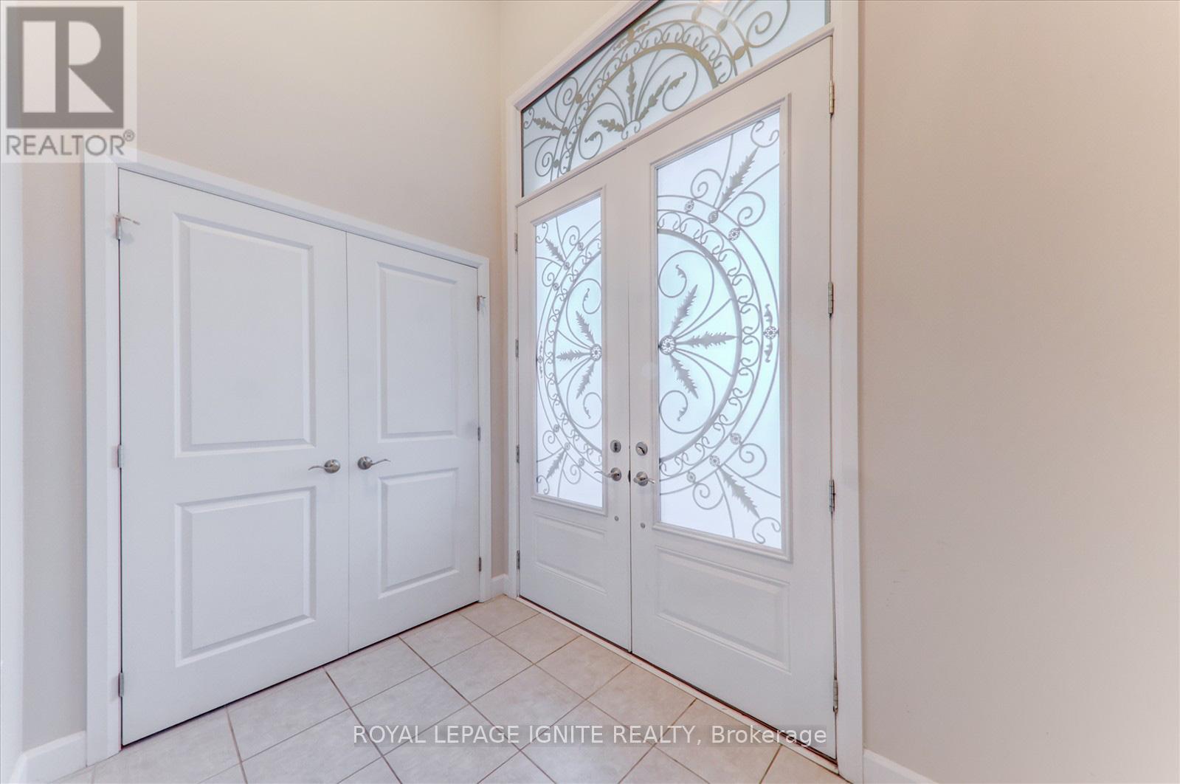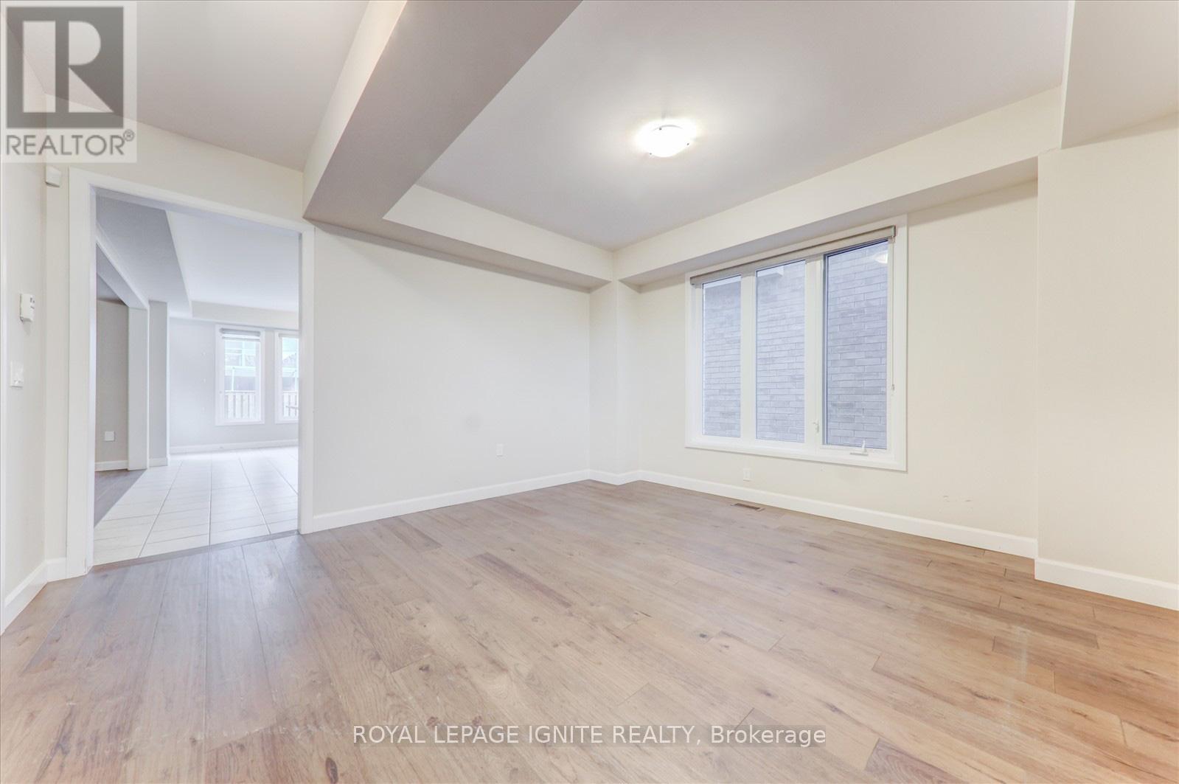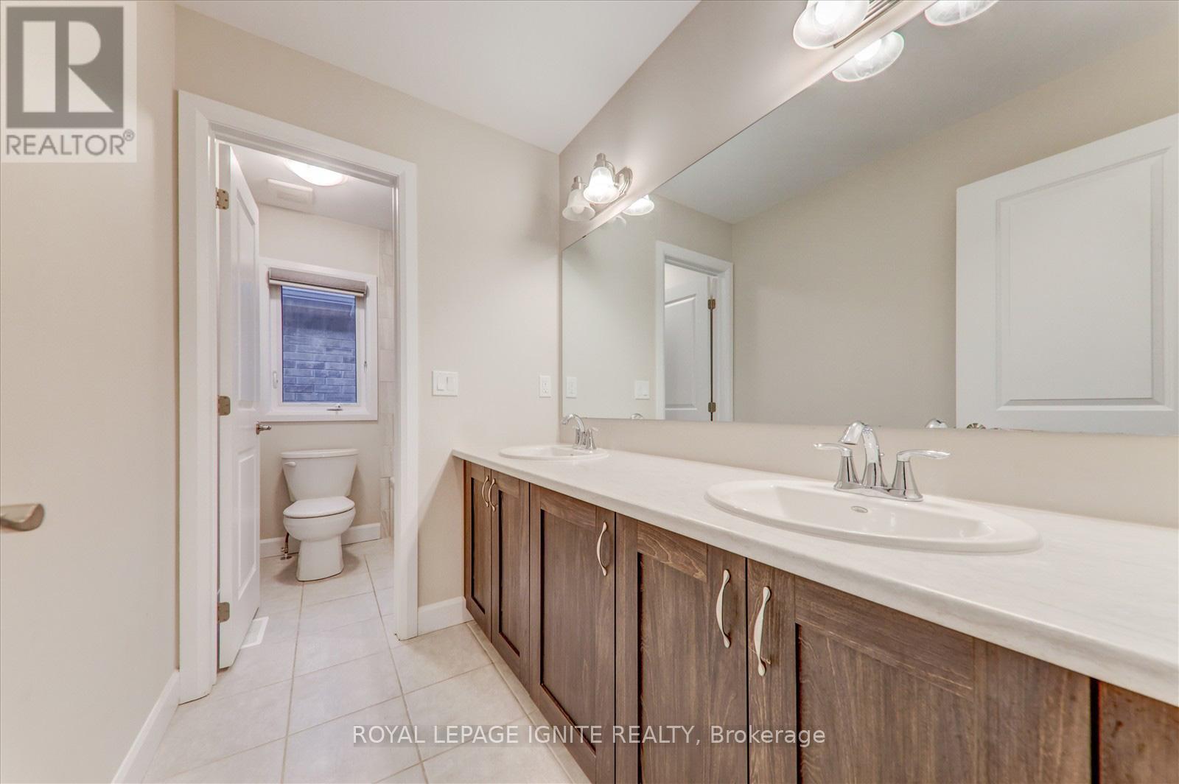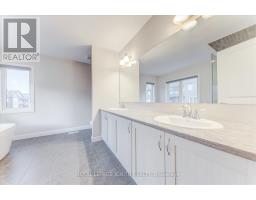101 York Drive Peterborough North, Ontario K9K 0H7
$949,000
This beautifully upgraded detached home in a desirable Peterborough neighborhood features a double-door entrance, hardwood floors, a ceramic-tiled kitchen with stainless steel appliances, a cozy fireplace, a unique mid-level family room, four spacious bedrooms, three full bathrooms including a 5-piece ensuite, convenient main floor laundry, a bright basement with large windows and side entrance (perfect for a future in-law suite or apartment), a spacious backyard, and a double car garage located just minutes from Fleming College, Trent University, top-rated schools, parks, shopping, restaurants, and highways, offering an unbeatable lifestyle. (id:50886)
Property Details
| MLS® Number | X12099064 |
| Property Type | Single Family |
| Community Name | 1 North |
| Parking Space Total | 6 |
| Structure | Porch |
Building
| Bathroom Total | 4 |
| Bedrooms Above Ground | 4 |
| Bedrooms Below Ground | 1 |
| Bedrooms Total | 5 |
| Age | 0 To 5 Years |
| Amenities | Fireplace(s) |
| Appliances | Dishwasher, Dryer, Stove, Washer, Refrigerator |
| Basement Features | Separate Entrance, Walk-up |
| Basement Type | N/a |
| Construction Style Attachment | Detached |
| Cooling Type | Central Air Conditioning |
| Exterior Finish | Brick, Vinyl Siding |
| Fireplace Present | Yes |
| Flooring Type | Hardwood, Ceramic, Carpeted |
| Foundation Type | Concrete |
| Half Bath Total | 1 |
| Heating Fuel | Natural Gas |
| Heating Type | Forced Air |
| Stories Total | 2 |
| Size Interior | 3,000 - 3,500 Ft2 |
| Type | House |
| Utility Water | Municipal Water |
Parking
| Garage |
Land
| Acreage | No |
| Sewer | Sanitary Sewer |
| Size Depth | 108 Ft ,6 In |
| Size Frontage | 40 Ft ,1 In |
| Size Irregular | 40.1 X 108.5 Ft |
| Size Total Text | 40.1 X 108.5 Ft |
Rooms
| Level | Type | Length | Width | Dimensions |
|---|---|---|---|---|
| Second Level | Primary Bedroom | 5.48 m | 3.96 m | 5.48 m x 3.96 m |
| Second Level | Bedroom 2 | 3.65 m | 3.65 m | 3.65 m x 3.65 m |
| Second Level | Bedroom 3 | 3.65 m | 3.35 m | 3.65 m x 3.35 m |
| Second Level | Bedroom 4 | 3.59 m | 3.29 m | 3.59 m x 3.29 m |
| Second Level | Loft | 4.63 m | 3.65 m | 4.63 m x 3.65 m |
| Main Level | Great Room | 5.18 m | 4.5 m | 5.18 m x 4.5 m |
| Main Level | Dining Room | 4.26 m | 3.04 m | 4.26 m x 3.04 m |
| Main Level | Office | 4.51 m | 3.04 m | 4.51 m x 3.04 m |
| Main Level | Kitchen | 4.29 m | 3.65 m | 4.29 m x 3.65 m |
| Main Level | Eating Area | 4.29 m | 3.04 m | 4.29 m x 3.04 m |
https://www.realtor.ca/real-estate/28204185/101-york-drive-peterborough-north-north-1-north
Contact Us
Contact us for more information
Raj Sivarajah
Broker
pyramidgroup.com/
www.facebook.com/RAJSIVARAJAH
ca.linkedin.com/in/raj-sivarajah-70a34716b
D2 - 795 Milner Avenue
Toronto, Ontario M1B 3C3
(416) 282-3333
(416) 272-3333
www.igniterealty.ca
Uthayan Sivarajah
Broker
(416) 301-5555
www.pyramidgroup.com/
www.facebook.com/uthayan.sivarajah
D2 - 795 Milner Avenue
Toronto, Ontario M1B 3C3
(416) 282-3333
(416) 272-3333
www.igniterealty.ca

