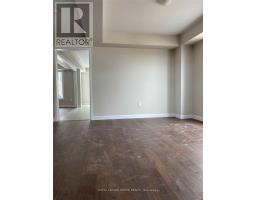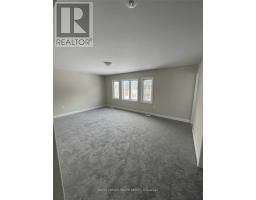101 York Drive Peterborough, Ontario K9K 0H7
$999,800
Welcome to 101 York Dr, Peterborough a beautiful all-brick home in the sought-after Trails of Lily Lake community! This move-in-ready gem features a spacious two-car garage with total parking for six and a thoughtfully designed interior with 4 bedrooms, 3.5 baths, and a versatile main-floor office. The open-concept living space is warm and inviting, with hardwood floors, elegant lighting, and a stylish kitchen. The primary suite is a true retreat, featuring a spa-like ensuite and a walk-in closet. Just minutes from Trent University, the zoo, and downtown, and steps from scenic trails, this home offers the perfect balance of comfort, convenience, and natural beauty. Don't miss this wonderful opportunity schedule your visit today! (id:50886)
Property Details
| MLS® Number | X12018101 |
| Property Type | Single Family |
| Community Name | Northcrest |
| Parking Space Total | 6 |
Building
| Bathroom Total | 4 |
| Bedrooms Above Ground | 4 |
| Bedrooms Below Ground | 1 |
| Bedrooms Total | 5 |
| Appliances | Dishwasher, Dryer, Stove, Washer, Refrigerator |
| Basement Type | Full |
| Construction Style Attachment | Detached |
| Cooling Type | Central Air Conditioning |
| Exterior Finish | Brick |
| Fireplace Present | Yes |
| Flooring Type | Hardwood, Ceramic, Carpeted |
| Foundation Type | Concrete |
| Half Bath Total | 1 |
| Heating Fuel | Natural Gas |
| Heating Type | Forced Air |
| Stories Total | 2 |
| Type | House |
| Utility Water | Municipal Water |
Parking
| Garage |
Land
| Acreage | No |
| Sewer | Sanitary Sewer |
| Size Depth | 108 Ft ,6 In |
| Size Frontage | 40 Ft ,1 In |
| Size Irregular | 40.13 X 108.5 Ft |
| Size Total Text | 40.13 X 108.5 Ft |
Rooms
| Level | Type | Length | Width | Dimensions |
|---|---|---|---|---|
| Second Level | Primary Bedroom | 5.55 m | 3.66 m | 5.55 m x 3.66 m |
| Second Level | Bedroom 2 | 5.61 m | 4.08 m | 5.61 m x 4.08 m |
| Second Level | Bedroom 3 | 3.66 m | 3.35 m | 3.66 m x 3.35 m |
| Second Level | Bedroom 4 | 3.66 m | 3.28 m | 3.66 m x 3.28 m |
| Main Level | Living Room | 5.19 m | 4.5 m | 5.19 m x 4.5 m |
| Main Level | Dining Room | 4.27 m | 3.34 m | 4.27 m x 3.34 m |
| Main Level | Office | 4.5 m | 3.05 m | 4.5 m x 3.05 m |
| Main Level | Kitchen | 4.3 m | 3.66 m | 4.3 m x 3.66 m |
| Main Level | Eating Area | 4.27 m | 3.05 m | 4.27 m x 3.05 m |
| Main Level | Family Room | 5.61 m | 4.08 m | 5.61 m x 4.08 m |
https://www.realtor.ca/real-estate/28022046/101-york-drive-peterborough-northcrest-northcrest
Contact Us
Contact us for more information
Raj Sivarajah
Broker
pyramidgroup.com/
www.facebook.com/RAJSIVARAJAH
ca.linkedin.com/in/raj-sivarajah-70a34716b
D2 - 795 Milner Avenue
Toronto, Ontario M1B 3C3
(416) 282-3333
(416) 272-3333
www.igniterealty.ca
Uthayan Sivarajah
Broker
(416) 301-5555
www.pyramidgroup.com/
www.facebook.com/uthayan.sivarajah
D2 - 795 Milner Avenue
Toronto, Ontario M1B 3C3
(416) 282-3333
(416) 272-3333
www.igniterealty.ca























