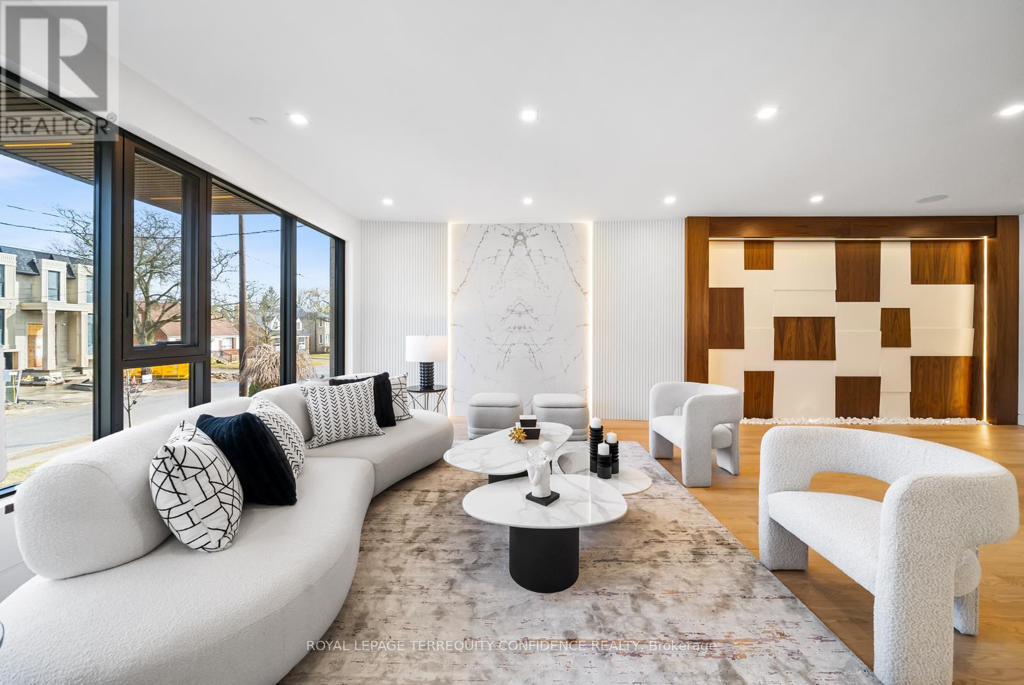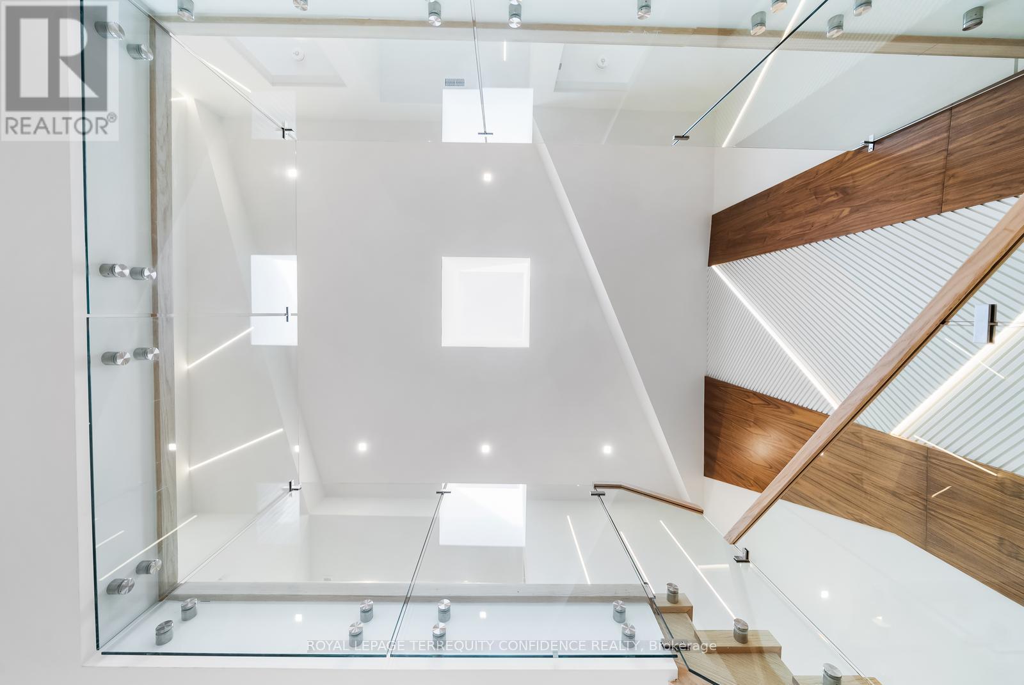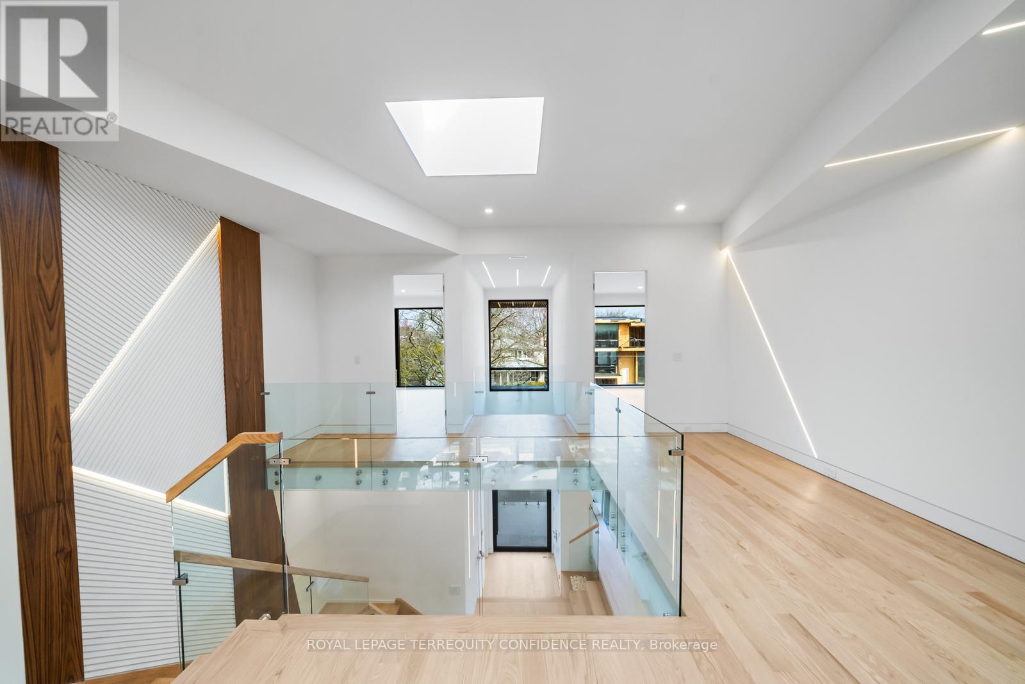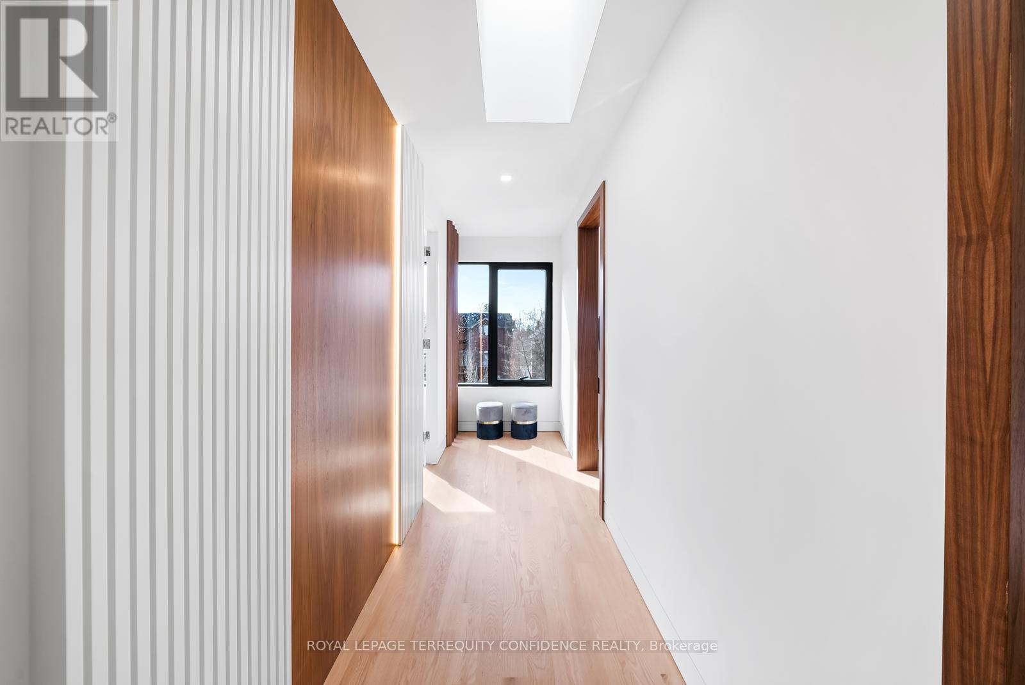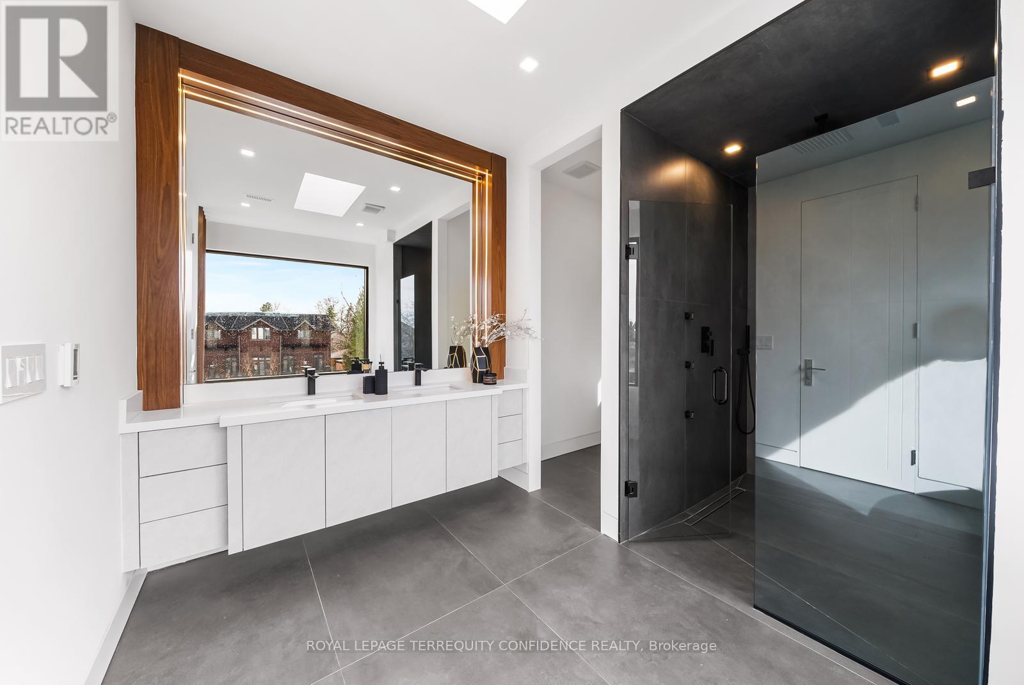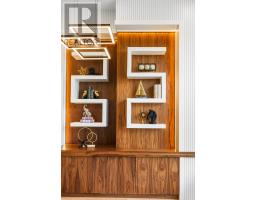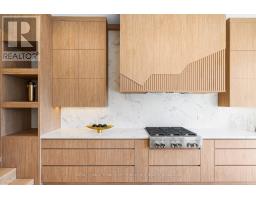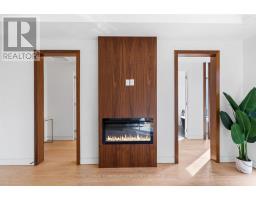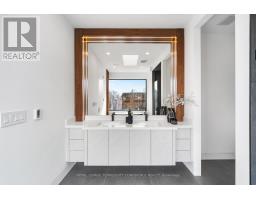101 Yorkview Drive Toronto, Ontario M2R 1J9
$4,488,000
Welcome to a marvel of modern architecture and design. 101 Yorkview Dr is a breathtaking newly-built, modern luxury home that offers an abundance of exquisite features throughout; built on a deep 162' lot boasting 4421 sqft of above grade & 1768 sqft basement living space, by a highly reputable builder with many other successful projects completed in the neighborhood. Enter through the stunning pivot door to be greeted by a spectacular foyer, leading to the main floor where spacious principal rooms await. Pass the open living & dining rooms, to the sleek kitchen; featuring brand new built-in JennAir appliances, private servery and walk-in pantry, mesmerizing center island, striking porcelain slab counters, and walk-out to the deck. The grand family room further stuns with a stylish wet bar area, cozy fireplace, built-in shelves & speakers, and a south-facing view of the backyard. The superb main floor office features its own ensuite, and can be used as a fifth bedroom. Floor-to-ceiling aluminum windows grace the floor throughout, filling the home with natural light! Upstairs, four large bedrooms all come with their own, private ensuites; including the sensational primary with beautiful wall paneling, a fireplace, recessed LED lighting, walk-in closet with a skylight, and lavish 7-piece ensuite with heated floors, and shower jets. In the basement, revel in the vast recreation room that comes equipped with a gas fireplace, dashing built-in shelves & speakers, and a wet bar with a drink cooler & small island; the ultimate entertainment space. Travel between floors with ease on the convenient 4-stop elevator, with access from the basement garage. Additional excellent home amenities include an in-ground swimming pool; Tarion warranty; 2 furnace & 2 Ac; soaring 11 ft-high ceilings on main; and a large, 2 + 1 car garage. Exceptional opportunity to own a stellar, new home in a highly desirable neighborhood. (id:50886)
Open House
This property has open houses!
2:00 pm
Ends at:4:00 pm
Property Details
| MLS® Number | C12062675 |
| Property Type | Single Family |
| Neigbourhood | Stonegate-Queensway |
| Community Name | Willowdale West |
| Features | Sump Pump, In-law Suite |
| Parking Space Total | 7 |
| Pool Type | Inground Pool |
| Structure | Deck |
Building
| Bathroom Total | 8 |
| Bedrooms Above Ground | 5 |
| Bedrooms Below Ground | 1 |
| Bedrooms Total | 6 |
| Age | New Building |
| Amenities | Fireplace(s) |
| Appliances | Garage Door Opener Remote(s), Oven - Built-in, Central Vacuum, Cooktop, Dishwasher, Dryer, Freezer, Microwave, Oven, Hood Fan, Washer, Refrigerator |
| Basement Development | Finished |
| Basement Features | Walk-up |
| Basement Type | N/a (finished) |
| Construction Style Attachment | Detached |
| Cooling Type | Central Air Conditioning |
| Exterior Finish | Brick, Stone |
| Fire Protection | Alarm System, Smoke Detectors |
| Fireplace Present | Yes |
| Fireplace Total | 3 |
| Flooring Type | Hardwood |
| Foundation Type | Poured Concrete |
| Half Bath Total | 1 |
| Heating Fuel | Natural Gas |
| Heating Type | Forced Air |
| Stories Total | 2 |
| Size Interior | 3,500 - 5,000 Ft2 |
| Type | House |
| Utility Water | Municipal Water |
Parking
| Garage |
Land
| Acreage | No |
| Landscape Features | Landscaped |
| Sewer | Sanitary Sewer |
| Size Depth | 161 Ft |
| Size Frontage | 49 Ft |
| Size Irregular | 49 X 161 Ft |
| Size Total Text | 49 X 161 Ft |
Rooms
| Level | Type | Length | Width | Dimensions |
|---|---|---|---|---|
| Second Level | Primary Bedroom | 6 m | 5.42 m | 6 m x 5.42 m |
| Second Level | Bedroom 2 | 5.5 m | 4.22 m | 5.5 m x 4.22 m |
| Second Level | Bedroom 3 | 4.5 m | 3.6 m | 4.5 m x 3.6 m |
| Second Level | Bedroom 4 | 5.08 m | 3.83 m | 5.08 m x 3.83 m |
| Basement | Bedroom | 3.6 m | 3.36 m | 3.6 m x 3.36 m |
| Basement | Recreational, Games Room | 11.36 m | 5 m | 11.36 m x 5 m |
| Main Level | Living Room | 5.28 m | 4.58 m | 5.28 m x 4.58 m |
| Main Level | Dining Room | 5.28 m | 4.49 m | 5.28 m x 4.49 m |
| Main Level | Kitchen | 6.23 m | 5.72 m | 6.23 m x 5.72 m |
| Main Level | Family Room | 7.18 m | 6.12 m | 7.18 m x 6.12 m |
| Main Level | Office | 5 m | 4.2 m | 5 m x 4.2 m |
Contact Us
Contact us for more information
Yashar Einy
Broker
www.yashareiny.com/
facebook.com/yash.einy/
1 Sparks Ave #11
Toronto, Ontario M2H 2W1
(416) 495-2316
(416) 496-2144
HTTP://www.theconfidencerealty.com
Megan Zadeh
Broker of Record
meganzadeh.com/
www.facebook.com/share/18DGP1L2EL/?mibextid=LQQJ4d
1 Sparks Ave #11
Toronto, Ontario M2H 2W1
(416) 495-2316
(416) 496-2144
HTTP://www.theconfidencerealty.com



