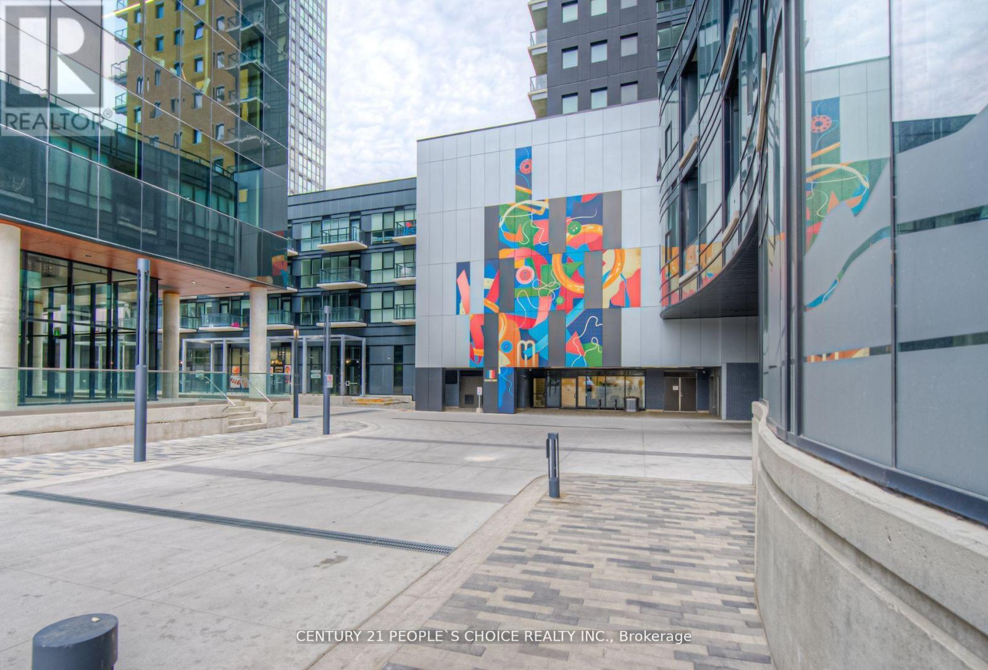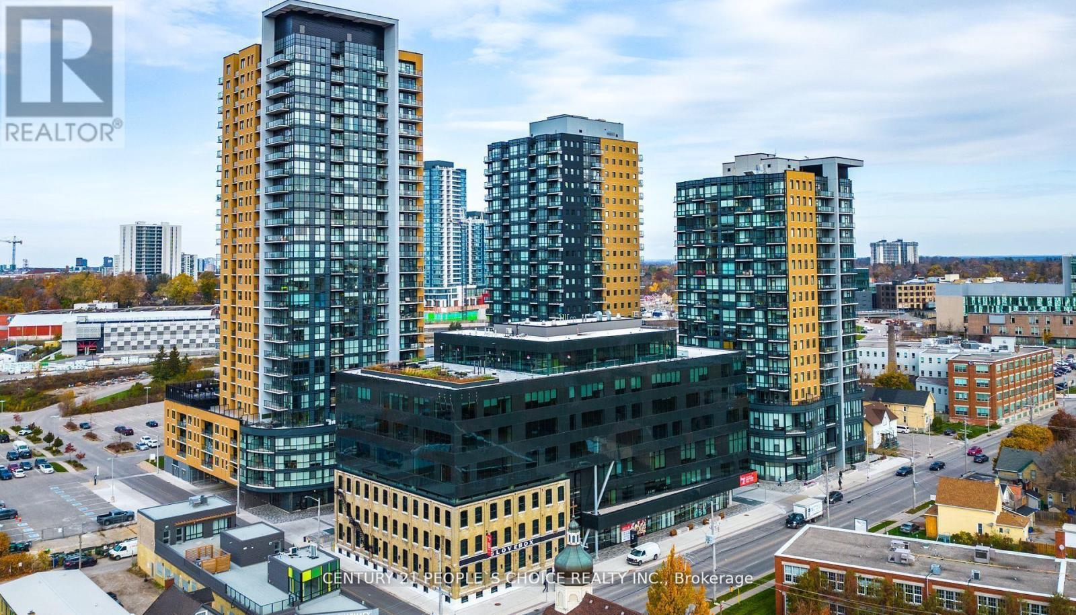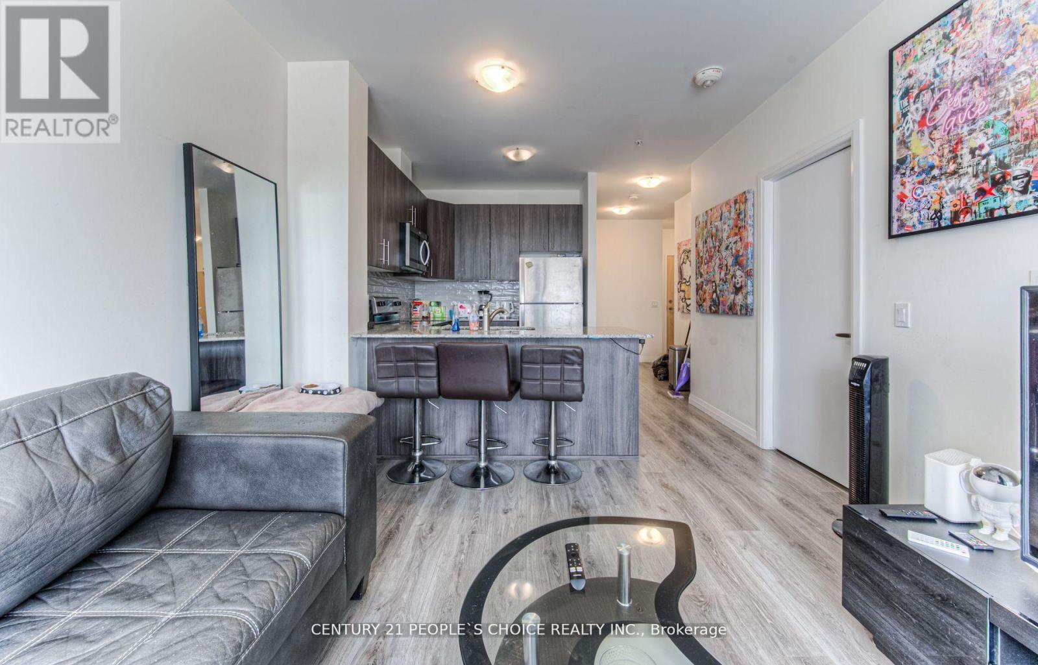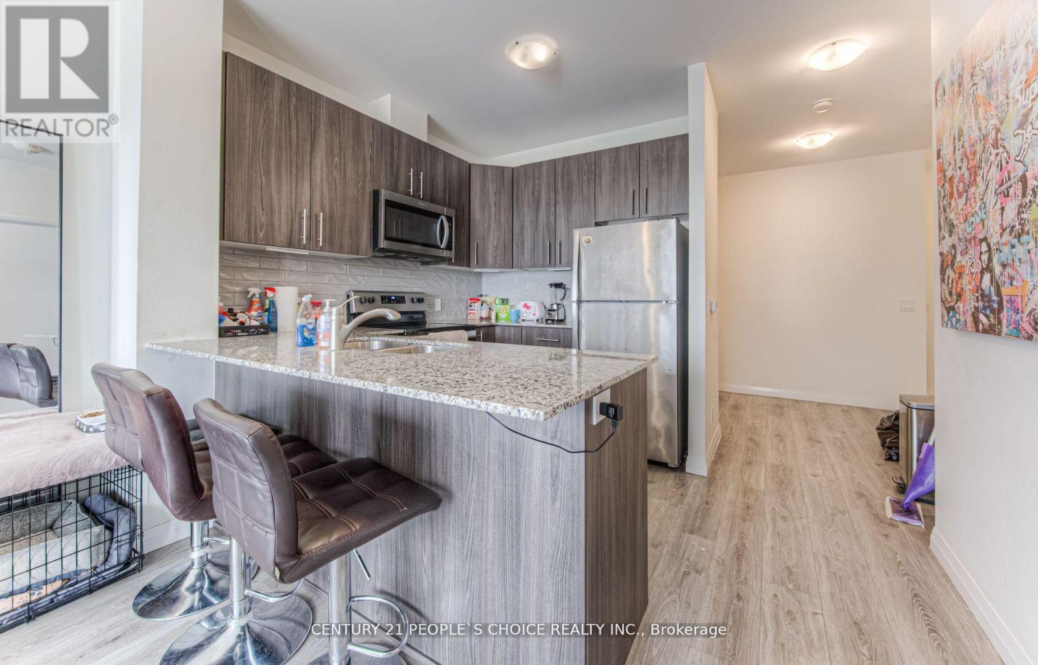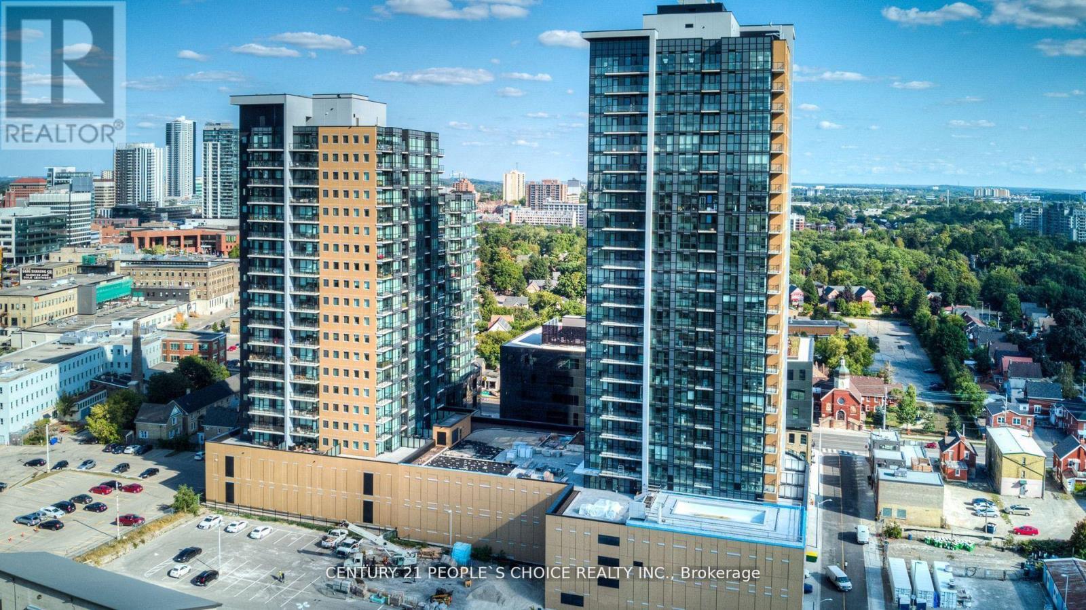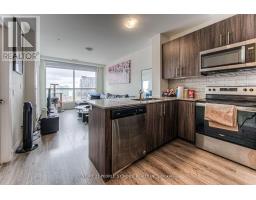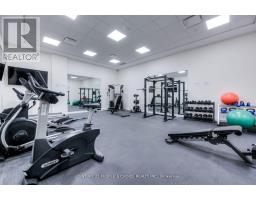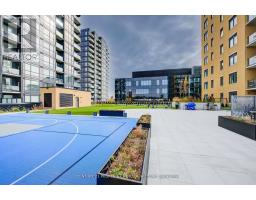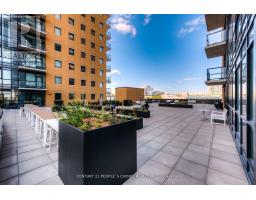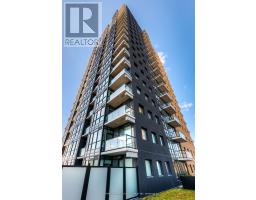1010 - 104 Garment Street Kitchener, Ontario N2G 0C8
$2,100 MonthlyMaintenance,
$510 Monthly
Maintenance,
$510 MonthlyLoc. Loc. Welcomes to all of you in this Beautiful very Spacious 1 Bed + Den with upgraded Kitchen and 1 bath condo witch is centrally located in the Kitchener's vibrant Downtown. Excellent unobstructed view of the NE side. Enjoy the Luxurious lifestyle with many building Features like gym, party Rm, Rooftop decks & gardens and so many others things. Close to all Community amenities and offering convenience, comfort and pleasure. Walking Distance to Google Waterloo office and just few minutes away from Universities and college campuses and many other Tech Companies. Experience the Urban Living with close proximity to the new LRT, future multi model transit hub and GO Train services. A nice size Den space can be Utilize for as a office, Lib, Dining area or turn in to anything else you desires. Showing any time and Flexible closing available. For book a Showing use Brokerbay System Or Call Listing Brokerage/List. Agent Directly. Don't miss it available for Rent at anytime. **** EXTRAS **** Opn Concept Living and Kitchen with high ceiling. Upgraded with s/s appliances and Built-in Dishwasher and Microwave. Extra closets for more storage purpose. Floor to Ceiling windows in the Liv rm & bed rm with zehra blinds. (id:50886)
Property Details
| MLS® Number | X10429224 |
| Property Type | Single Family |
| AmenitiesNearBy | Hospital, Park, Place Of Worship |
| CommunityFeatures | Pet Restrictions, Community Centre |
| Features | Balcony |
| ViewType | View |
Building
| BathroomTotal | 1 |
| BedroomsAboveGround | 1 |
| BedroomsBelowGround | 1 |
| BedroomsTotal | 2 |
| Amenities | Exercise Centre, Recreation Centre, Party Room, Storage - Locker |
| Appliances | Dishwasher, Dryer, Microwave, Refrigerator, Stove, Washer |
| CoolingType | Central Air Conditioning |
| ExteriorFinish | Brick, Concrete |
| FlooringType | Laminate, Tile |
| HeatingFuel | Natural Gas |
| HeatingType | Forced Air |
| SizeInterior | 799.9932 - 898.9921 Sqft |
| Type | Apartment |
Land
| Acreage | No |
| LandAmenities | Hospital, Park, Place Of Worship |
Rooms
| Level | Type | Length | Width | Dimensions |
|---|---|---|---|---|
| Flat | Living Room | 3.35 m | 4.57 m | 3.35 m x 4.57 m |
| Flat | Kitchen | 3.35 m | 2.86 m | 3.35 m x 2.86 m |
| Flat | Bedroom | 3.02 m | 3.62 m | 3.02 m x 3.62 m |
| Flat | Den | 2.41 m | 1.86 m | 2.41 m x 1.86 m |
| Flat | Bathroom | 2.74 m | 1.25 m | 2.74 m x 1.25 m |
https://www.realtor.ca/real-estate/27662063/1010-104-garment-street-kitchener
Interested?
Contact us for more information
Gurmit Singh Saini
Salesperson
1780 Albion Road Unit 2 & 3
Toronto, Ontario M9V 1C1


