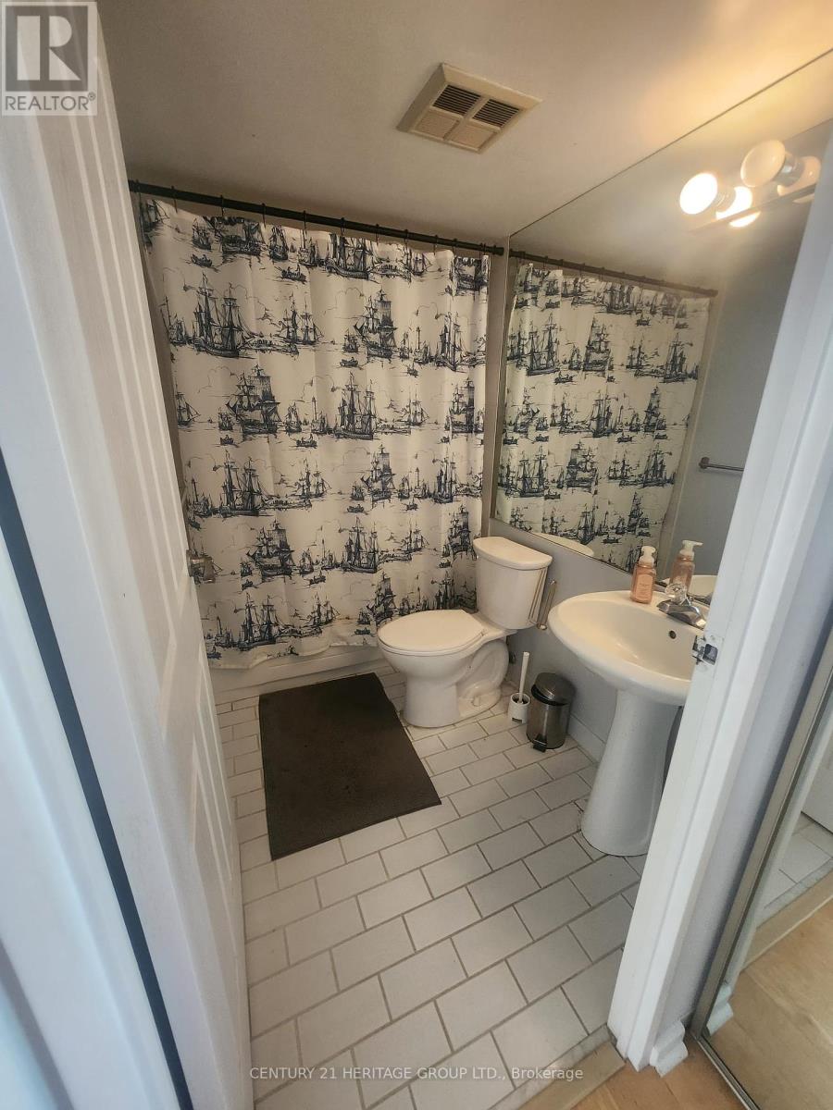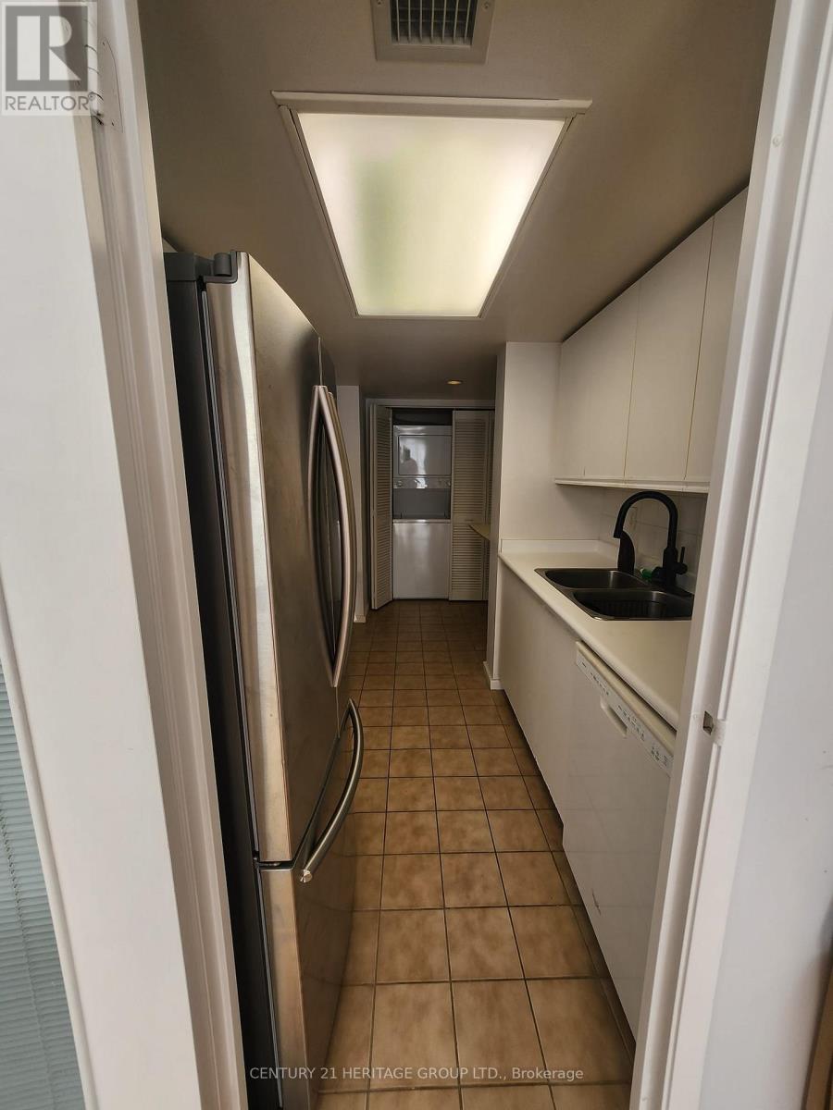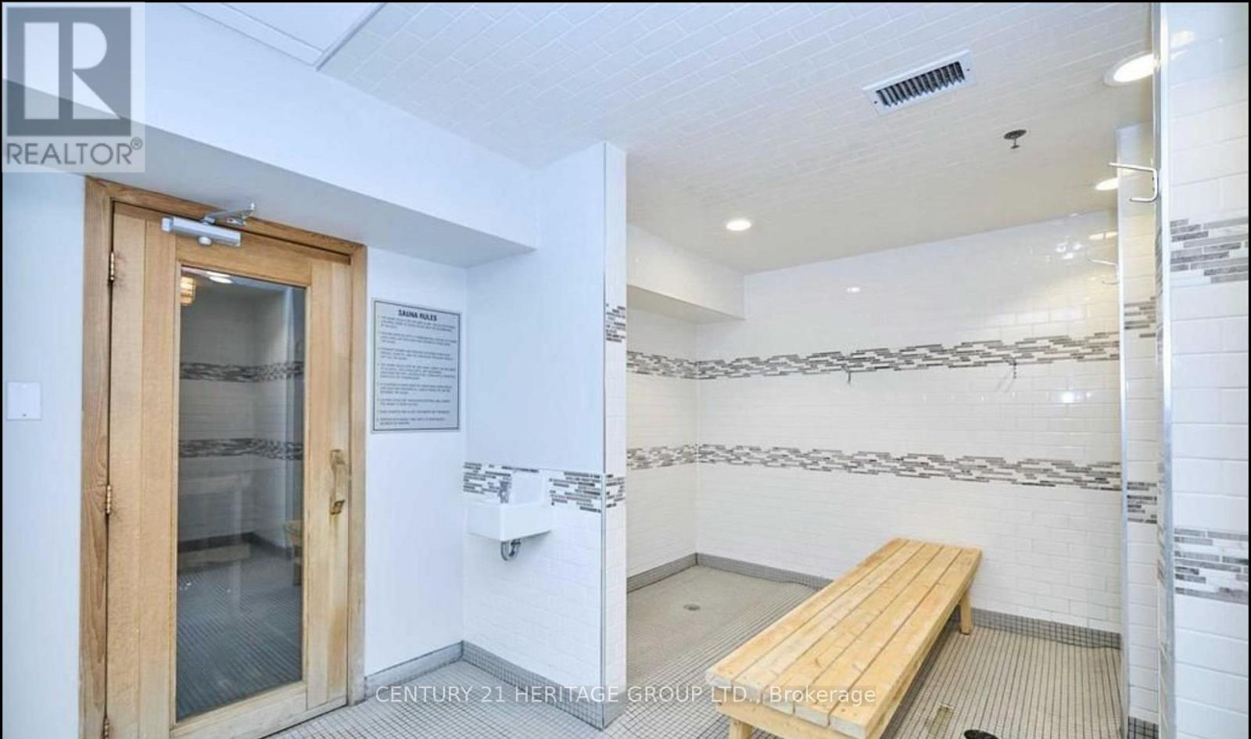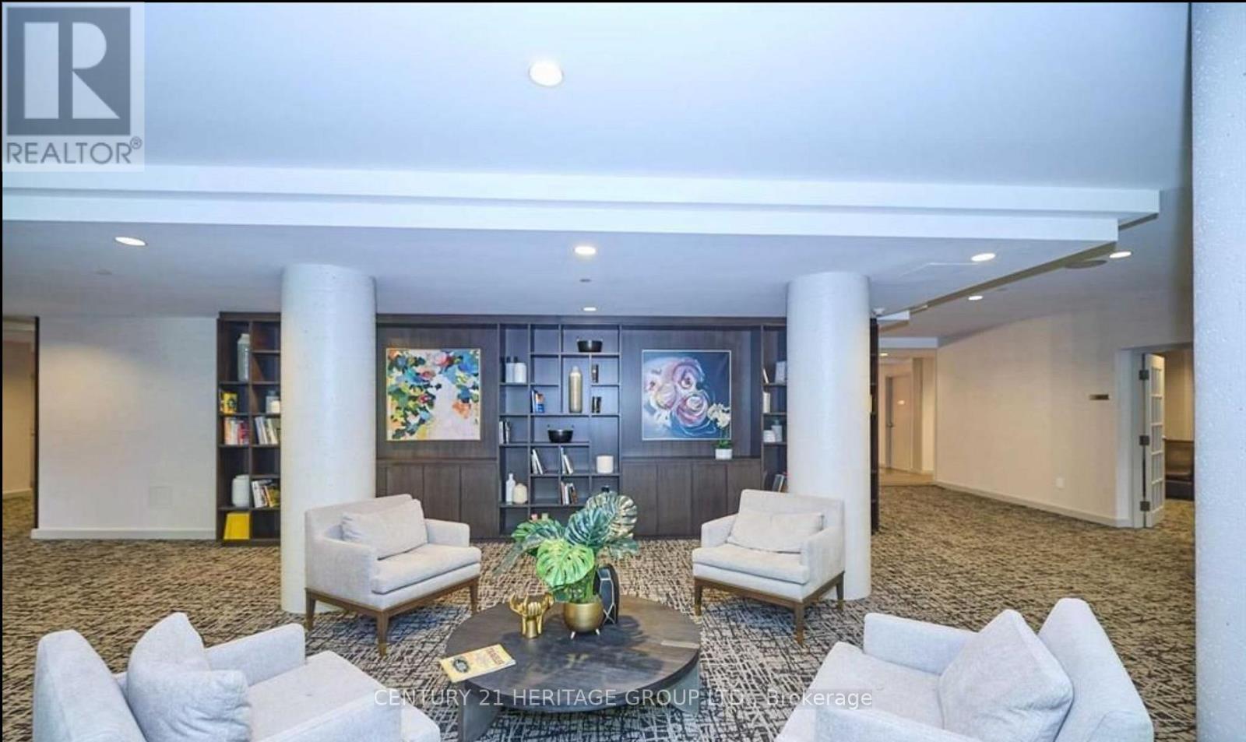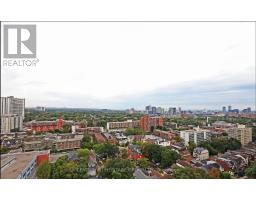1010 - 15 Maitland Place Toronto, Ontario M4Y 2X3
$3,600 Monthly
Welcome to the epitome of urban living in downtown Toronto! This bright and spacious 887 sq.ft. 2-bedroom plus den condominium offers unparalleled convenience and style. Situated steps away from TMU, Yonge-Dundas Square, the CF Toronto Eaton Centre, and Subway, you'll have the city's best at your doorstep. The unit comes fully furnished and includes all utilities and high-speed internet, ensuring a seamless move-in experience. Recently renovated, this condo boasts a wealth of amenities including an indoor pool perfect for year-round enjoyment, a games room ideal for entertaining guests, a squash court to stay active without leaving home, and multiple lounge areas such as a meeting room and TV room for work or relaxation. Don't miss this rare opportunity to secure an incredible unit in one of Toronto's most vibrant neighborhoods. **** EXTRAS **** Stove, Fridge, Dishwasher, Microwave, Washer, Dryer, All Electrical Light Fixtures, All Window Covering. All-Inclusive with TV and Internet. (id:50886)
Property Details
| MLS® Number | C9359762 |
| Property Type | Single Family |
| Community Name | Cabbagetown-South St. James Town |
| AmenitiesNearBy | Hospital, Park, Public Transit, Schools |
| CommunityFeatures | Pet Restrictions |
| ViewType | View |
Building
| BathroomTotal | 1 |
| BedroomsAboveGround | 2 |
| BedroomsBelowGround | 1 |
| BedroomsTotal | 3 |
| Amenities | Security/concierge, Exercise Centre, Recreation Centre, Party Room |
| CoolingType | Central Air Conditioning |
| ExteriorFinish | Brick |
| FlooringType | Hardwood, Ceramic |
| HeatingFuel | Natural Gas |
| HeatingType | Forced Air |
| SizeInterior | 799.9932 - 898.9921 Sqft |
| Type | Apartment |
Parking
| Underground |
Land
| Acreage | No |
| FenceType | Fenced Yard |
| LandAmenities | Hospital, Park, Public Transit, Schools |
Rooms
| Level | Type | Length | Width | Dimensions |
|---|---|---|---|---|
| Main Level | Kitchen | 3.4 m | 2.1 m | 3.4 m x 2.1 m |
| Main Level | Living Room | 5.8 m | 3.7 m | 5.8 m x 3.7 m |
| Main Level | Dining Room | 2.59 m | 3.35 m | 2.59 m x 3.35 m |
| Main Level | Primary Bedroom | 3.4 m | 3.8 m | 3.4 m x 3.8 m |
| Main Level | Bedroom 2 | 5.8 m | 3.51 m | 5.8 m x 3.51 m |
Interested?
Contact us for more information
Amin Nikdel
Salesperson
7330 Yonge Street #116
Thornhill, Ontario L4J 7Y7





