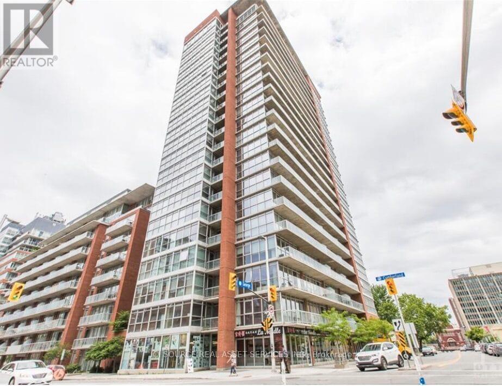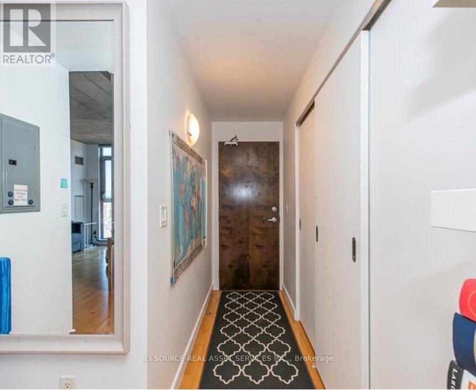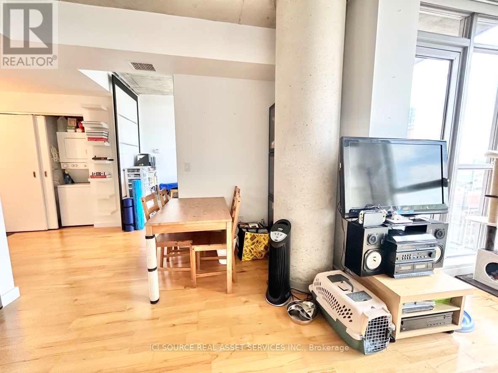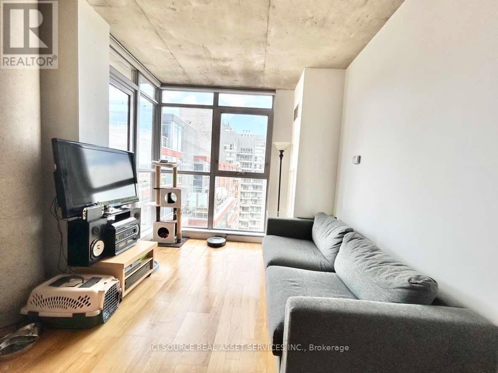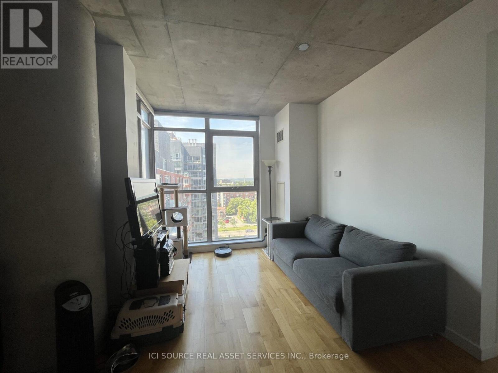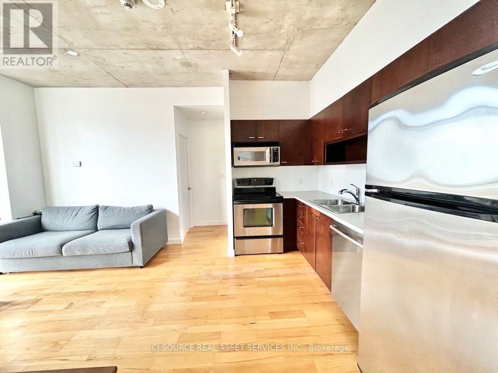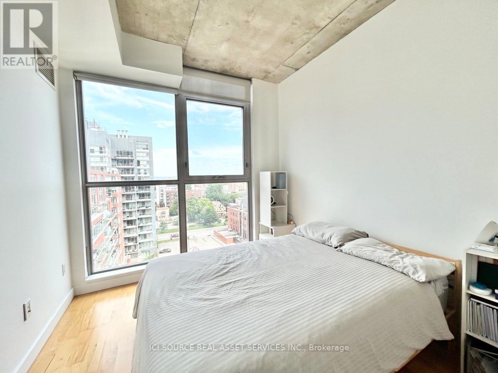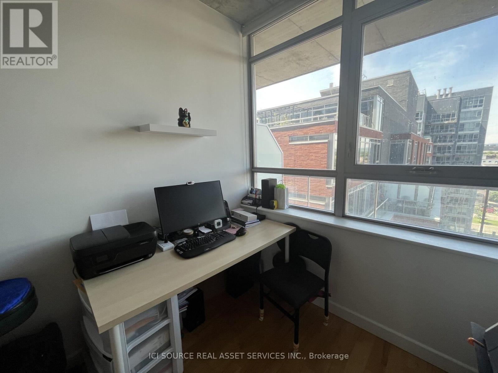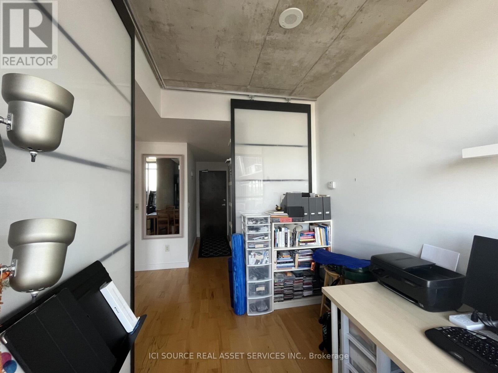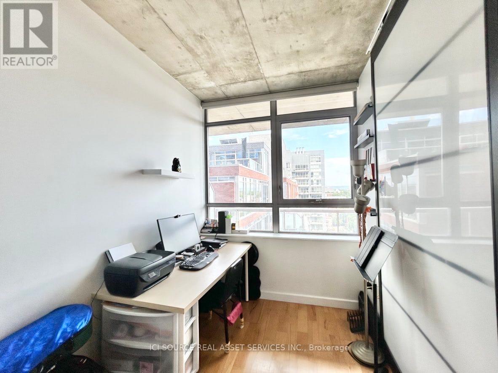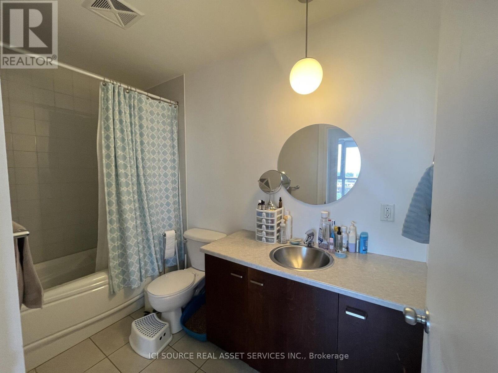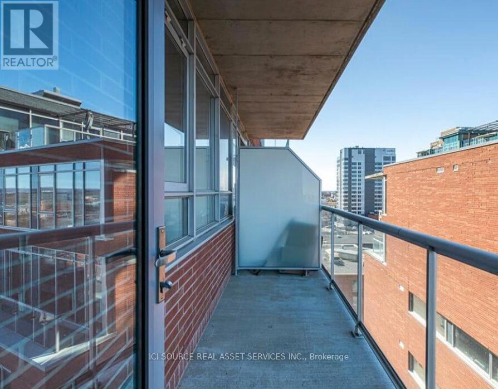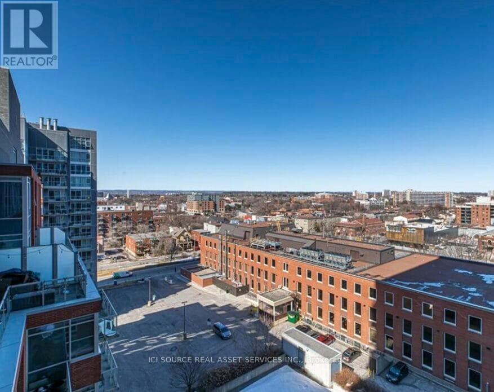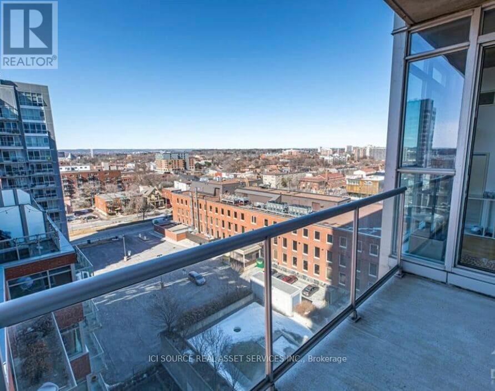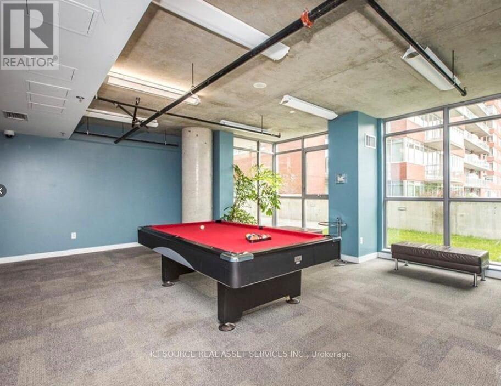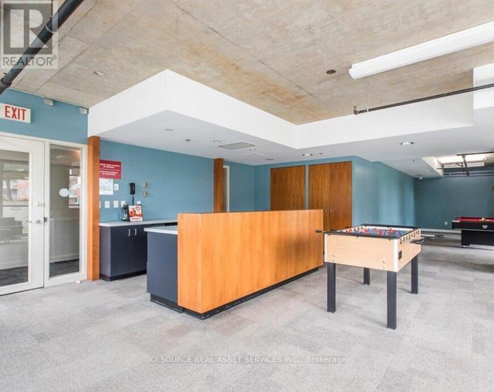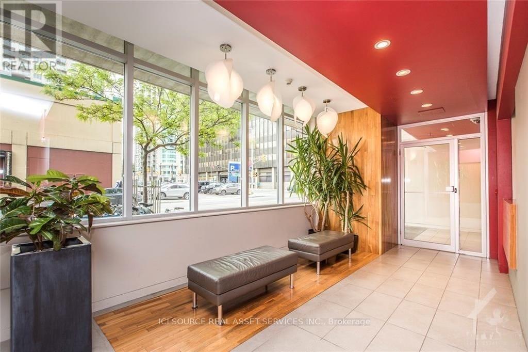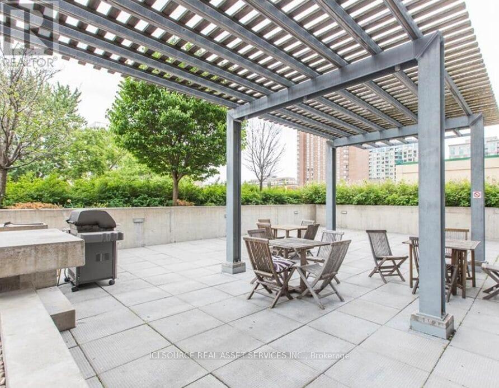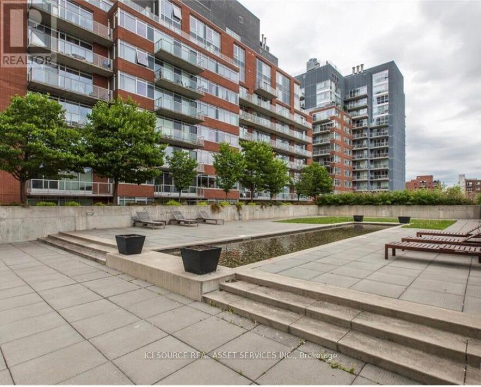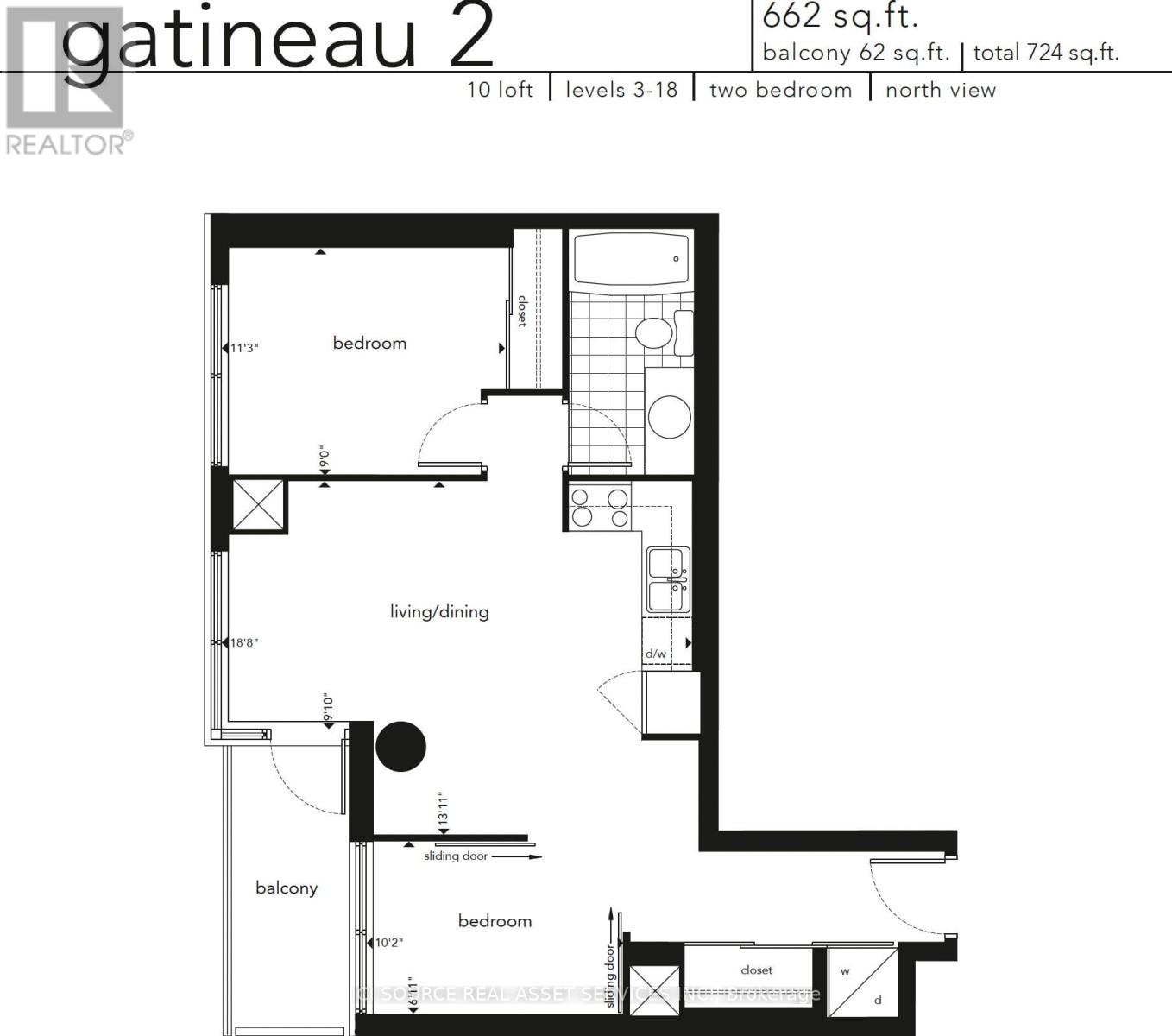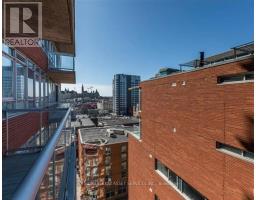1010 - 179 George Street Ottawa, Ontario K1N 1J8
$1,825 Monthly
AVAILABLE JANUARY 1ST!!Welcome home to 179 George Street located in Ottawa's By Ward Market, one of the city's most vibrant and historic neighborhoods. This area is known for its lively atmosphere, rich cultural heritage, and a mix of residential, commercial, and entertainment spaces. Features: 1 bedroom + DEN 1 bathroom Parking (extra $160/month) Private Balcony (north facing 12' x 5') In unit laundry Storage locker Custom window blinds High quality finishes ALL UTILITIES INCLUDED Welcome to this modern, impeccably designed condo in the heart of downtown, perfect for young professionals, investors, or those looking to downsize and enjoy maintenance-free living. This stylish unit features 1 bedroom + den, 1 bathroom, and high-quality finishes throughout. Location: Nearby amenities (such as grocery stores, pharmacies and banks) Countless schools and community centers within the area Nearby to various recreational spaces such as parks and green spaces. Walking distance to historic By ward Market Minutes from Rideau Canal Minutes from the University of Ottawa Walking to Rideau LRT station Building amenities: Exercise room Outdoor terrace & BBQ Party room Criteria: All pets considered; small pets preferred Non-smoking unit/premises One year lease minimum First and last month rent required *For Additional Property Details Click The Brochure Icon Below* (id:50886)
Property Details
| MLS® Number | X12567638 |
| Property Type | Single Family |
| Community Name | 4001 - Lower Town/Byward Market |
| Community Features | Pets Allowed With Restrictions |
| Features | Balcony, In Suite Laundry |
Building
| Bathroom Total | 1 |
| Bedrooms Above Ground | 1 |
| Bedrooms Below Ground | 1 |
| Bedrooms Total | 2 |
| Amenities | Exercise Centre, Storage - Locker |
| Basement Type | None |
| Cooling Type | Central Air Conditioning |
| Exterior Finish | Concrete |
| Heating Fuel | Natural Gas |
| Heating Type | Forced Air |
| Size Interior | 700 - 799 Ft2 |
| Type | Apartment |
Parking
| Underground | |
| Garage |
Land
| Acreage | No |
Rooms
| Level | Type | Length | Width | Dimensions |
|---|---|---|---|---|
| Main Level | Bedroom | 3.43 m | 2.74 m | 3.43 m x 2.74 m |
| Main Level | Dining Room | 5.59 m | 3 m | 5.59 m x 3 m |
| Main Level | Den | 3.1 m | 2.11 m | 3.1 m x 2.11 m |
Contact Us
Contact us for more information
James Tasca
Broker of Record
(800) 253-1787
(855) 517-6424
(855) 517-6424
www.icisource.ca/

