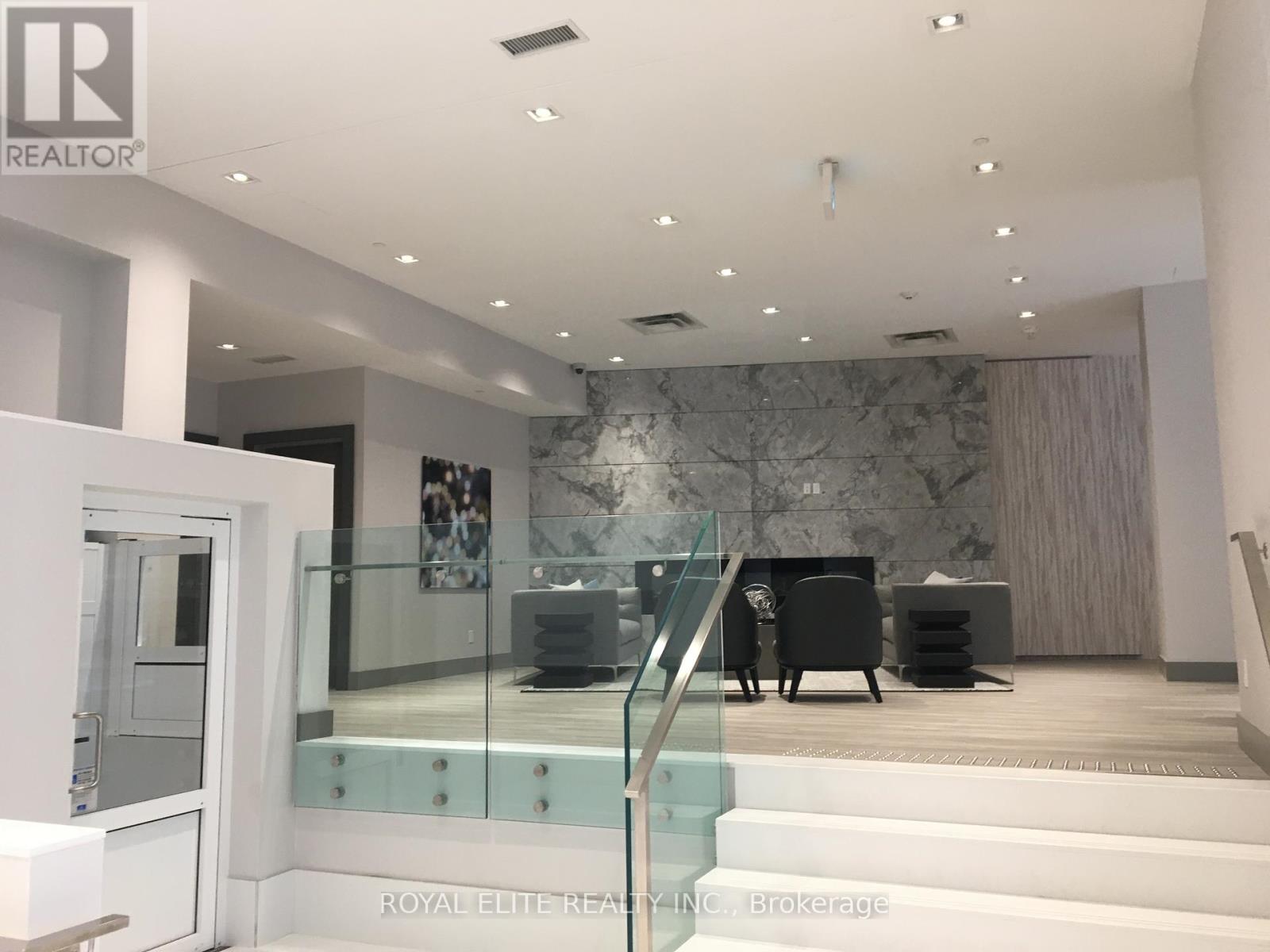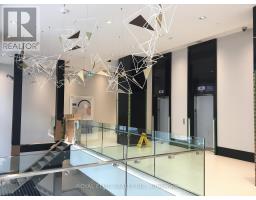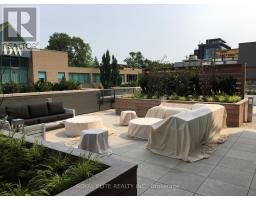1010 - 181 Bedford Road Toronto, Ontario M5R 0C2
2 Bedroom
2 Bathroom
700 - 799 ft2
Central Air Conditioning
Forced Air
$3,150 Monthly
Welcome To Luxury Downtown Living! Bright & Modern Two Bed & Two Bath With Unobstructed West View! 9' Smooth Ceilings! 616 Sqft. Interior Functional Layout + Large Balcony (137 Sqft)! Close To All Amenities Including Restaurants, Shopping, TTC, And Much More! Looking For AAA Tenant, Non-Smoker & No Pets. $300 Key Deposit. Rental App, Employment Letter, 2 Of Most Recent Pay-Stubs And Most Recent Detailed Credit History Are Required. (id:50886)
Property Details
| MLS® Number | C12028530 |
| Property Type | Single Family |
| Community Name | Annex |
| Community Features | Pet Restrictions |
| Features | Balcony, Carpet Free |
Building
| Bathroom Total | 2 |
| Bedrooms Above Ground | 2 |
| Bedrooms Total | 2 |
| Age | New Building |
| Amenities | Security/concierge, Exercise Centre, Party Room, Storage - Locker |
| Appliances | Dishwasher, Dryer, Microwave, Stove, Washer, Window Coverings, Refrigerator |
| Cooling Type | Central Air Conditioning |
| Exterior Finish | Brick, Concrete |
| Flooring Type | Laminate |
| Heating Fuel | Natural Gas |
| Heating Type | Forced Air |
| Size Interior | 700 - 799 Ft2 |
| Type | Apartment |
Parking
| No Garage |
Land
| Acreage | No |
Rooms
| Level | Type | Length | Width | Dimensions |
|---|---|---|---|---|
| Main Level | Living Room | 5.72 m | 2.89 m | 5.72 m x 2.89 m |
| Main Level | Dining Room | 5.72 m | 2.89 m | 5.72 m x 2.89 m |
| Main Level | Kitchen | 5.72 m | 2.89 m | 5.72 m x 2.89 m |
| Main Level | Primary Bedroom | 3.23 m | 2.65 m | 3.23 m x 2.65 m |
| Main Level | Bedroom 2 | 3.3 m | 2.51 m | 3.3 m x 2.51 m |
https://www.realtor.ca/real-estate/28044846/1010-181-bedford-road-toronto-annex-annex
Contact Us
Contact us for more information
Aimie Lin
Broker
Royal Elite Realty Inc.
7030 Woodbine Ave #908
Markham, Ontario L3R 4G8
7030 Woodbine Ave #908
Markham, Ontario L3R 4G8
(905) 604-9155
(905) 604-9150





































