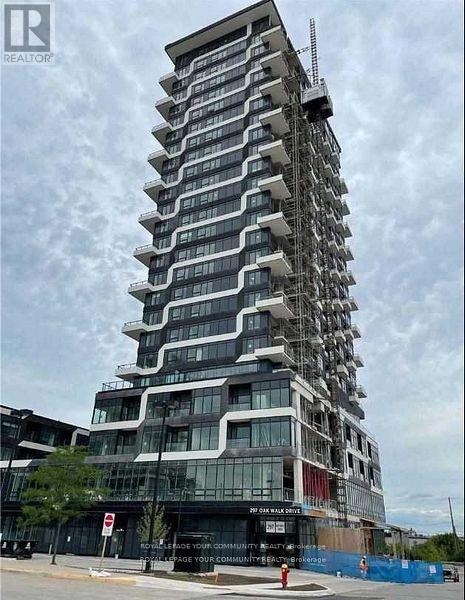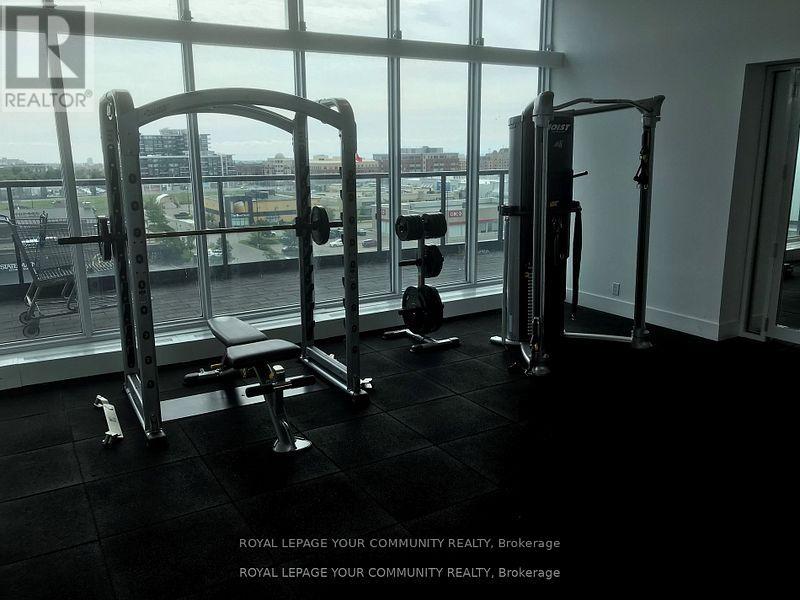1010 - 297 Oak Walk Drive Oakville, Ontario L6H 6Z3
2 Bedroom
2 Bathroom
800 - 899 ft2
Central Air Conditioning
Forced Air
$2,900 Monthly
Welcome to Oak and Co. Upscale luxury Bldg. Beautiful open concept.9Ceilings. Great layout. 2 Split Bedrooms, 2 Full Bathrooms. Unobstructed South view exposure. Large size balcony with panoramic views. Great convenient location. Walking distance to all your needs. Grocery shoppings, Banks, Restaurants. Major Highways near by. Upscale recreation facilities. One pkg and one locker. (id:50886)
Property Details
| MLS® Number | W12119908 |
| Property Type | Single Family |
| Community Name | 1015 - RO River Oaks |
| Community Features | Pets Not Allowed |
| Features | Balcony, In Suite Laundry |
| Parking Space Total | 1 |
Building
| Bathroom Total | 2 |
| Bedrooms Above Ground | 2 |
| Bedrooms Total | 2 |
| Age | 0 To 5 Years |
| Amenities | Security/concierge, Exercise Centre, Party Room, Visitor Parking, Storage - Locker |
| Appliances | Dishwasher, Dryer, Stove, Washer, Refrigerator |
| Cooling Type | Central Air Conditioning |
| Exterior Finish | Concrete |
| Flooring Type | Laminate |
| Heating Fuel | Natural Gas |
| Heating Type | Forced Air |
| Size Interior | 800 - 899 Ft2 |
| Type | Apartment |
Parking
| Underground | |
| Garage |
Land
| Acreage | No |
Rooms
| Level | Type | Length | Width | Dimensions |
|---|---|---|---|---|
| Flat | Dining Room | 8.08 m | 3.05 m | 8.08 m x 3.05 m |
| Flat | Living Room | 8.08 m | 3.05 m | 8.08 m x 3.05 m |
| Flat | Kitchen | 2.74 m | 2.68 m | 2.74 m x 2.68 m |
| Flat | Bedroom | 3.3 m | 3.14 m | 3.3 m x 3.14 m |
| Flat | Bedroom 2 | 3.3 m | 3.13 m | 3.3 m x 3.13 m |
| Flat | Bathroom | Measurements not available |
Contact Us
Contact us for more information
Mona Sedfawi
Salesperson
(888) 216-4440
Royal LePage Your Community Realty
9411 Jane Street
Vaughan, Ontario L6A 4J3
9411 Jane Street
Vaughan, Ontario L6A 4J3
(905) 832-6656
(905) 832-6918
www.yourcommunityrealty.com/



























